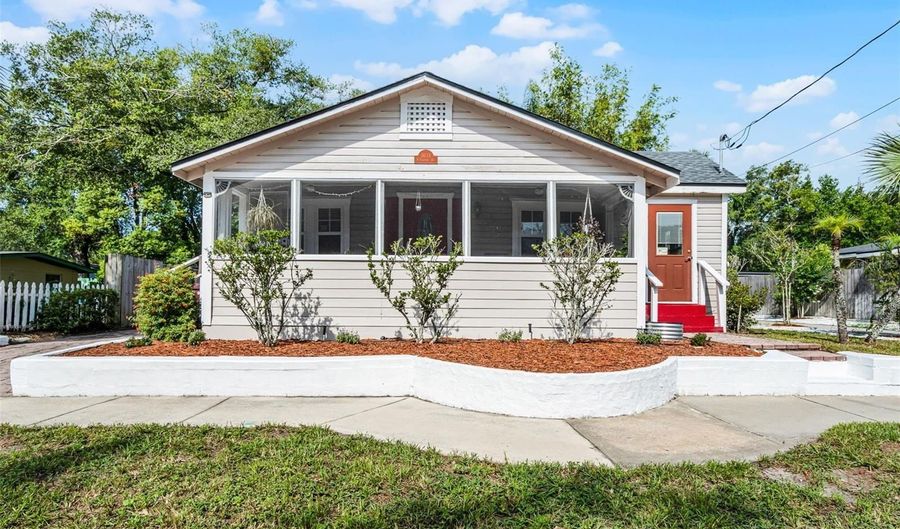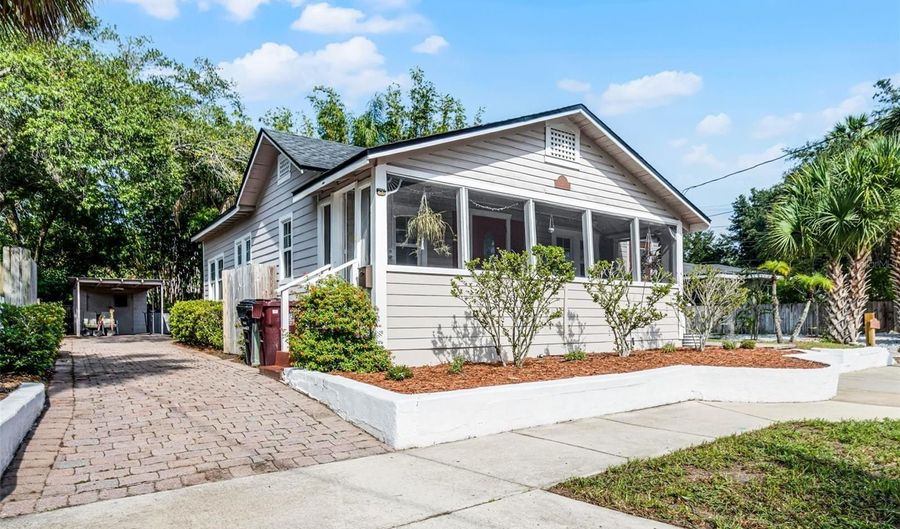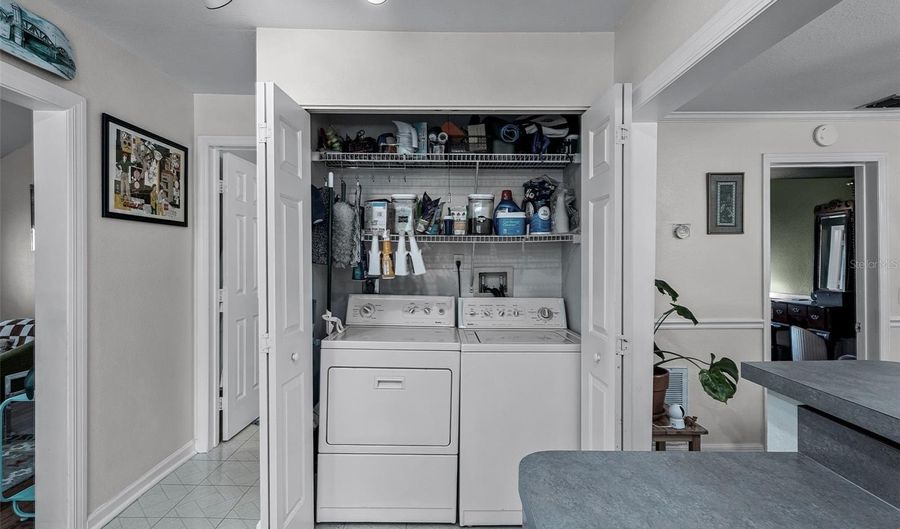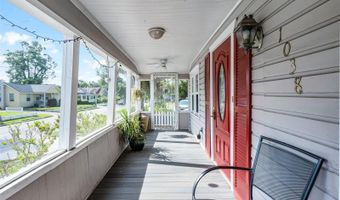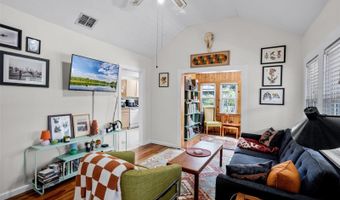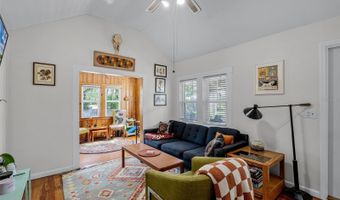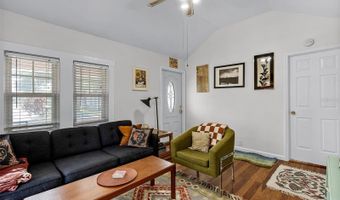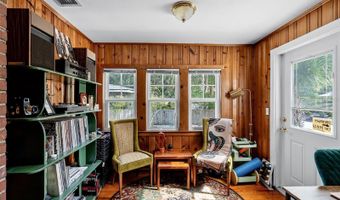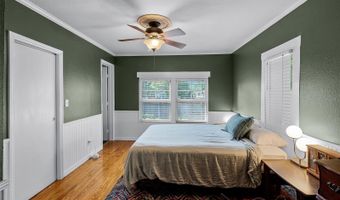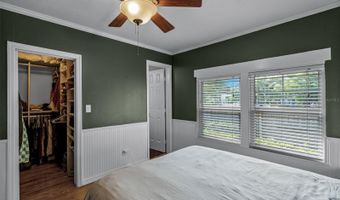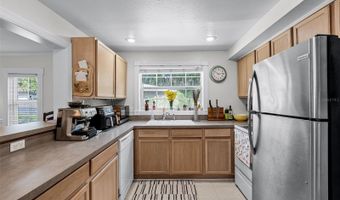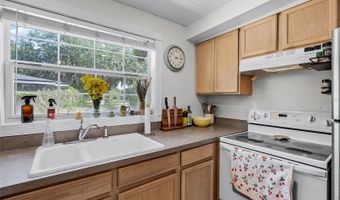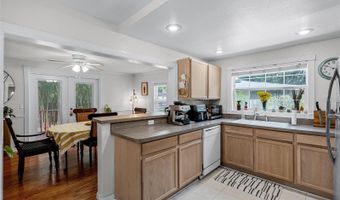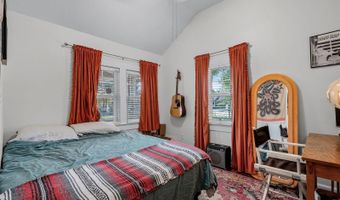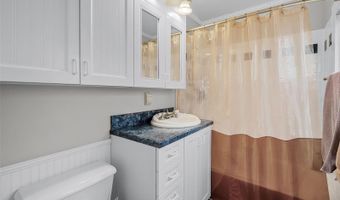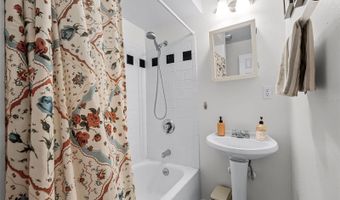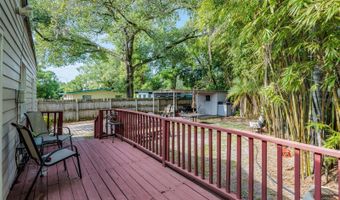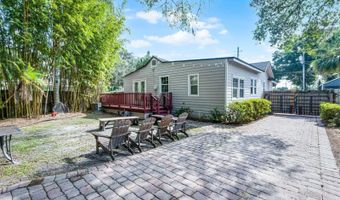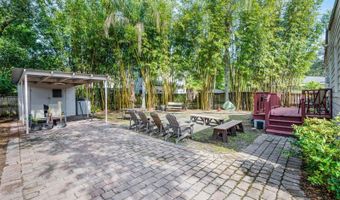1038 N HAMPTON Ave Orlando, FL 32803
Snapshot
Description
They sure don’t make them like they used to! This spacious 2 bedroom, 2 bathroom bungalow is charming, sweet, and functional. Whether you’re looking for a primary residence or the perfect income-producing property, it has it all and it’s ready for you! ZONING REGULATIONS ALLOW FOR A 900sqft ADDITION TO THE HOME! Step inside to a split floor plan (aka the perfect roommate-friendly setup) plus a bonus office/flex space ideal for your Zoom calls, side hustle, or yoga mat. The wood floors and crown molding provide a timeless aesthetic, while the large screened front porch keeps you cool while enjoying the vibrant neighborhood vibes. The spacious primary suite includes an en-suite bathroom, walk-in closet, and stunning natural light. Out back, you’ll find an elevated deck with a green space view, great for morning coffee, evening cocktails, or bar-be-cues. The private driveway and concealed carport with block storage keep your car (and your stored items) covered. Updated features include: Roof 2020, Water Heater 2024, Plumbing Re-pipe 2025. And because we love a little extra peace of mind, a home warranty is included with the sale. Located in the coveted Colonialtown neighborhood, you’ll enjoy the perks of centrally located urban living, A-rated schools, and a community that never goes out of style. Don’t wait to schedule a tour today!!
Open House Showings
| Start Time | End Time | Appointment Required? |
|---|---|---|
| No |
More Details
Features
History
| Date | Event | Price | $/Sqft | Source |
|---|---|---|---|---|
| Price Changed | $435,000 -1.14% | $425 | LPT REALTY, LLC | |
| Listed For Sale | $440,000 | $430 | LPT REALTY, LLC |
Taxes
| Year | Annual Amount | Description |
|---|---|---|
| 2024 | $6,242 |
Nearby Schools
Elementary School Fern Creek Elementary School | 0.2 miles away | PK - 05 | |
Elementary School Hillcrest Elementary School | 0.8 miles away | KG - 05 | |
Middle School Howard Middle School | 1.2 miles away | 06 - 08 |
