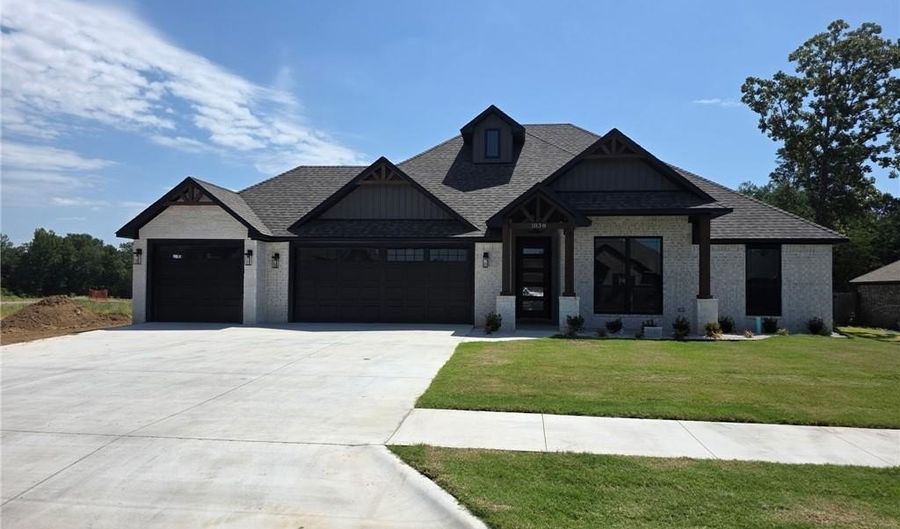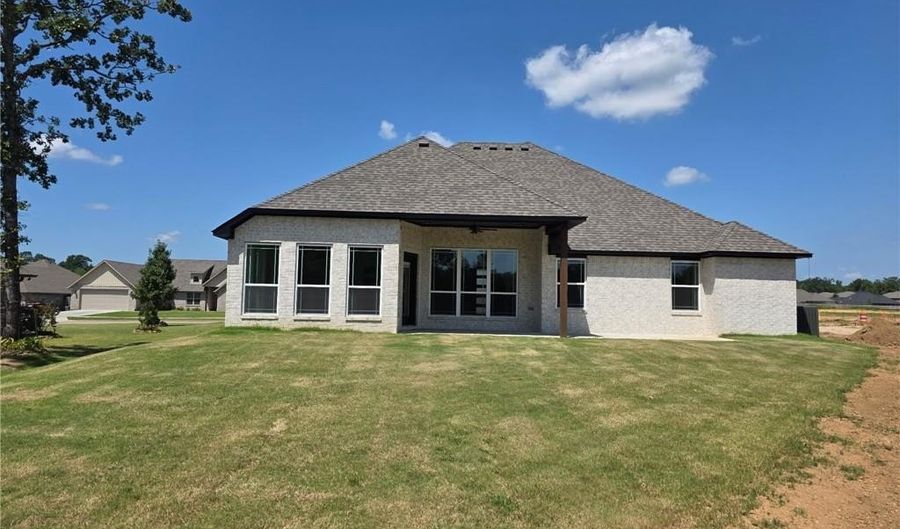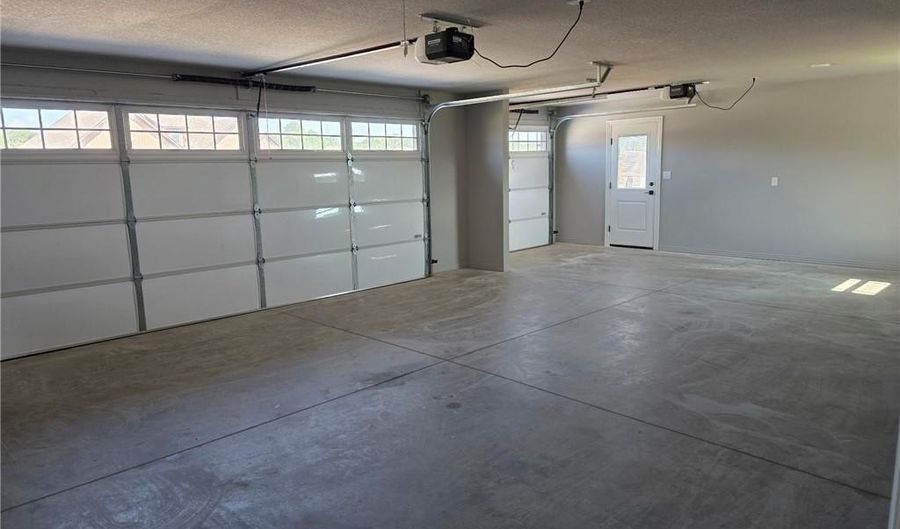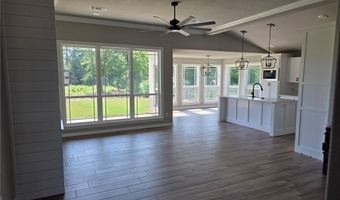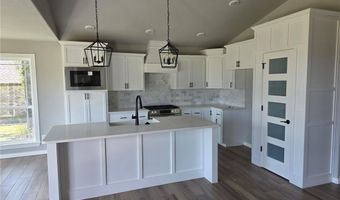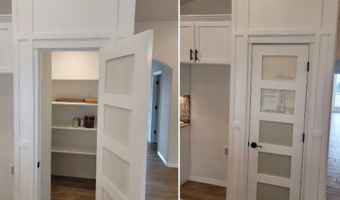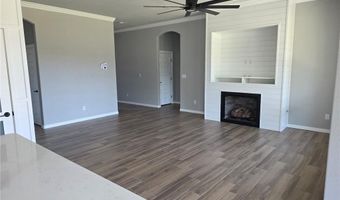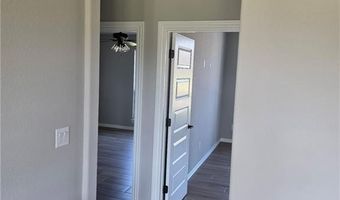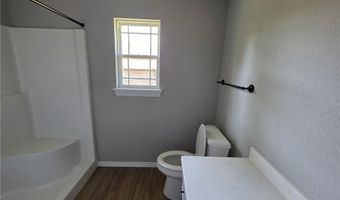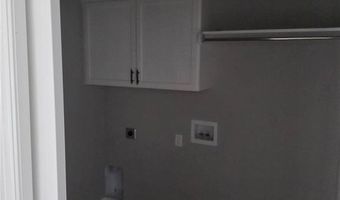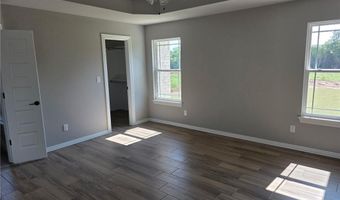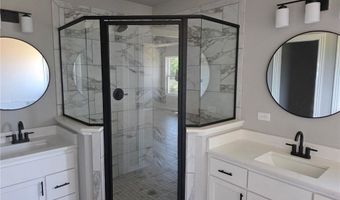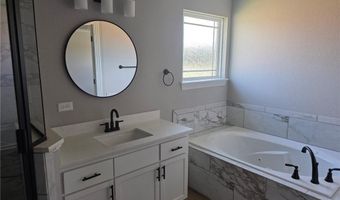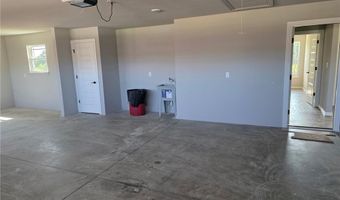This exquisite modern craftsman design showcases the latest color palette and features a spacious three-car garage. Upon entering the residence, you'll discover a three-bedroom split floor plan layout with an open concept design, highlighted by expansive windows that span wall to wall. The backyard is ideal for entertaining, boasting a 10-foot covered patio and a 15-foot extended concrete patio. The kitchen is adorned with gorgeous cabinets, a substantial 7-foot island, and ample walk-in pantry. The master bedroom exudes serenity. complete with a trey ceiling, expansive walk-in closet, and an en-suite bathroom featuring a whirlpool tub, dual vanities, and a glass-enclosed, two-person tile shower. This home is nearing completion and will be ready for occupancy shortly.
