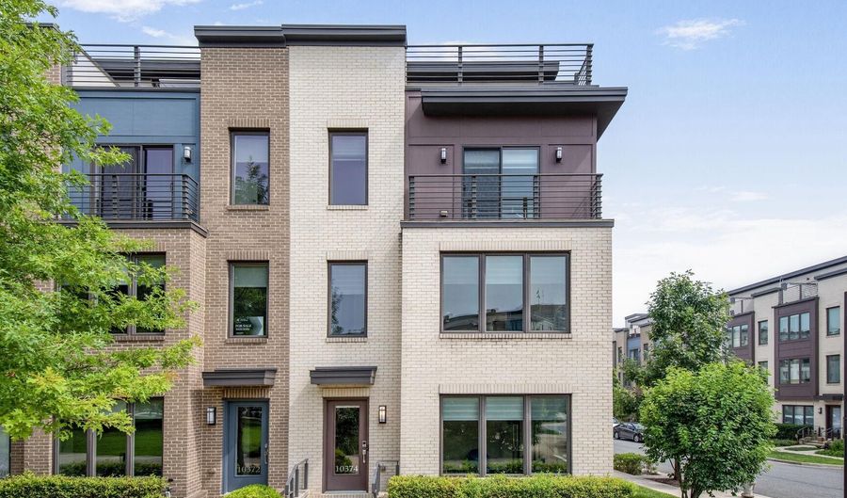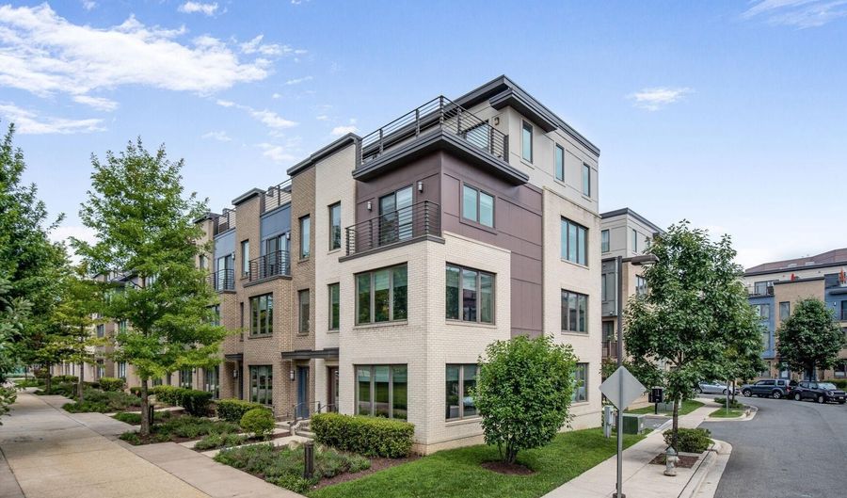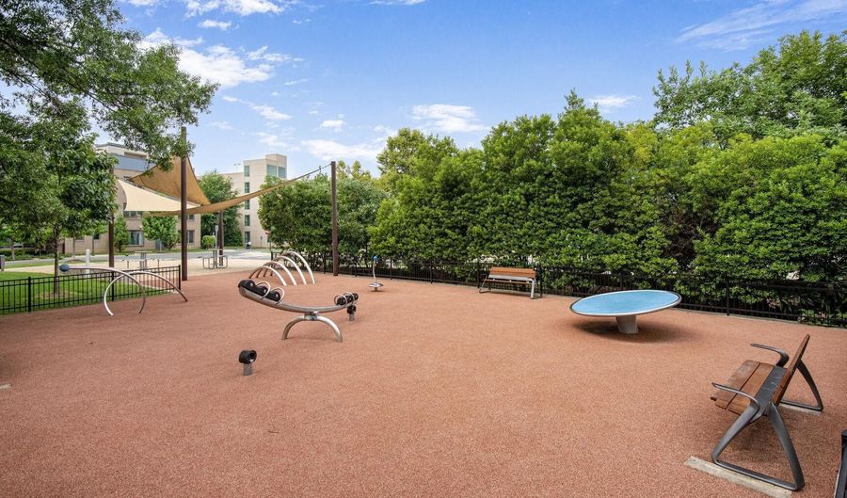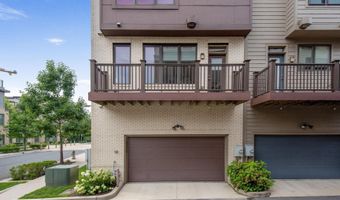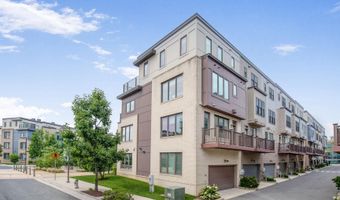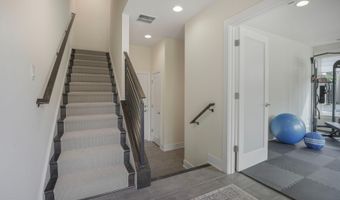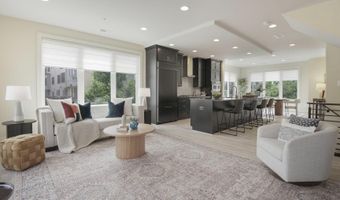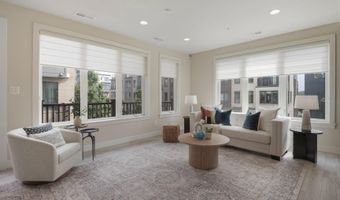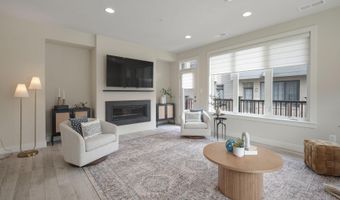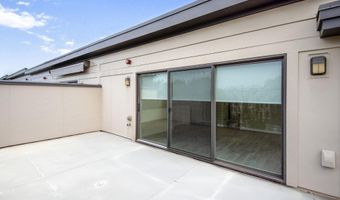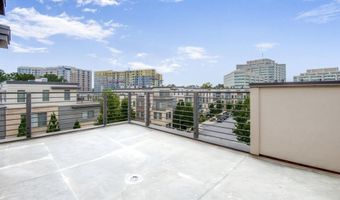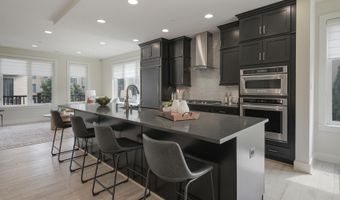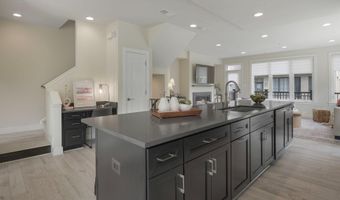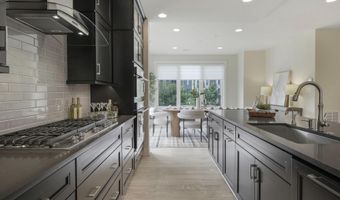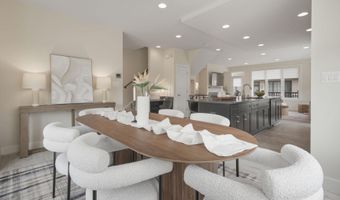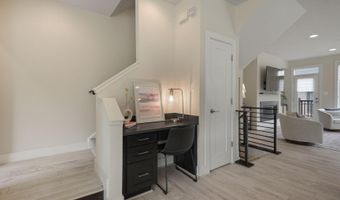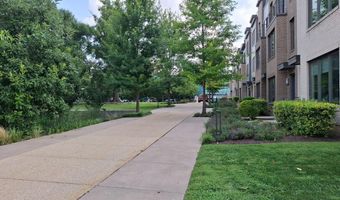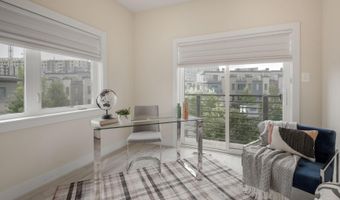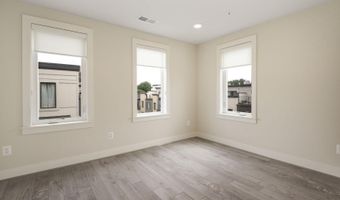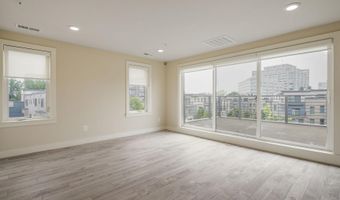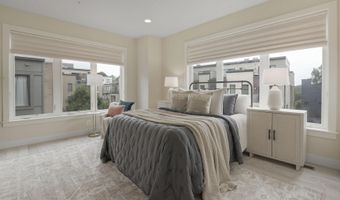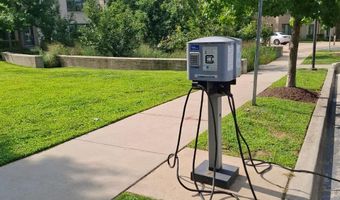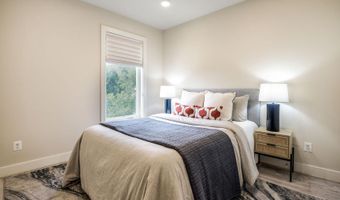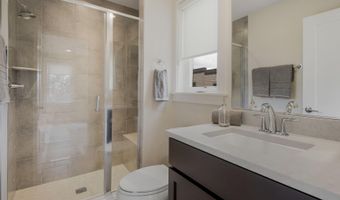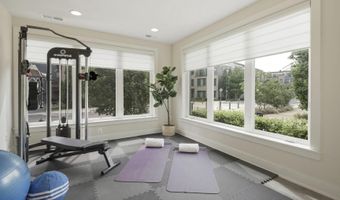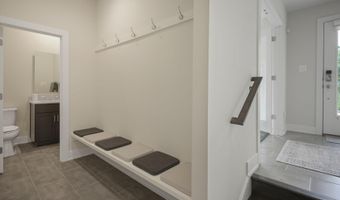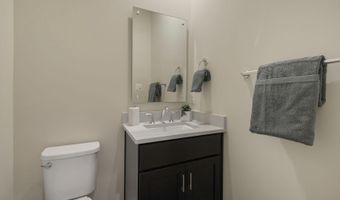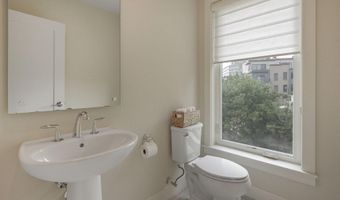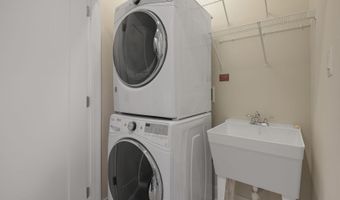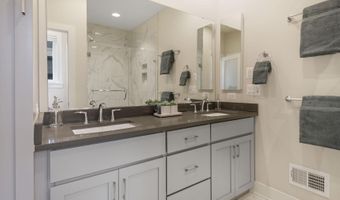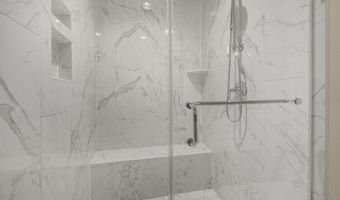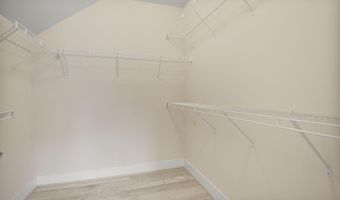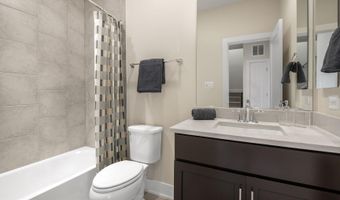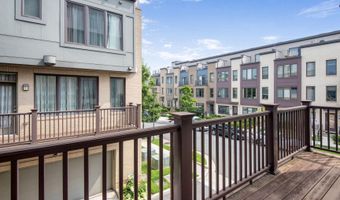10374 JACOBSEN St Bethesda, MD 20817
Snapshot
Description
***THERE ARE TWO ADDITIONAL PARKING SPACES THAT COME WITH THE TOWNHOUSE. OVERNIGHT PARKING IS AVAILABLE SINCE THE TOWNHOUSE HAS A STREET PARKING PERMIT AND A GARAGE PERMIT PROVIDED BY THE HOMEOWNER. YOU CAN ALSO PARK ON THE STREET DURING THE DAY, EVEN IF IT SAYS 'RESIDENT PARKING ONLY.' ***
Welcome to 10374 Jacobsen Street, A Refined, Spacious, and Light-Filled 4-Level End-Unit Townhome with Park Views in the Heart of Bethesda.
Located in the highly sought-after Montgomery Row community and built by EYA in 2017, this largest-model end-unit townhome offers four expansive levels of luxurious living. Enjoy serene park views from every floor, wide-plank flooring, soaring 9'+ ceilings, and abundant natural light throughout, offering the feel of a single-family home with the ease of townhome living.
The entry level includes a versatile flex space ideal for a home office, gym, or guest area, plus a powder room and access to a generous two-car garage.
Thoughtfully designed and impeccably maintained, this home features upgraded countertops, 42 maple cabinetry, and a gourmet kitchen with an oversized island. The open-concept main level flows seamlessly through elegant living and dining spaces, anchored by a cozy gas fireplace, perfect for both everyday living and entertaining. A balcony with a gas hookup offers additional space for grilling or enjoying a quiet moment outdoors.
Upstairs, the luxurious primary suite offers dual closets and a beautifully appointed en-suite bath. Two additional bedrooms, a full bath, and a spacious laundry area provide comfort and convenience. The top level features a spacious multi-purpose room, a fourth bedroom with an en-suite bath, and access to a rooftop terrace with a gas hookup, ideal for alfresco dining or quiet evenings under the stars.
The HOA fee of $210/month includes complimentary EV charging, one street parking permit, one garage parking permit, and a garage fob, offering excellent value and convenience. Residents enjoy a low-maintenance lifestyle with nearby access to Cabin John Park, top-rated daycares, grocery stores, cafes, and favorite local destinations such as Starbucks and Balduccis. Direct bus routes to Grosvenor Metro, Montgomery Mall, and downtown Bethesda make commuting a breeze.
Situated in the top-rated Walter Johnson school cluster and one of Bethesdas premier locations, this exceptional home combines luxury, space, location, and community.
Dont miss the opportunity to make this stunning townhome your own.
More Details
Features
History
| Date | Event | Price | $/Sqft | Source |
|---|---|---|---|---|
| Listed For Sale | $1,299,000 | $479 | Compass |
Expenses
| Category | Value | Frequency |
|---|---|---|
| Home Owner Assessments Fee | $210 | Monthly |
Taxes
| Year | Annual Amount | Description |
|---|---|---|
| $13,337 |
Nearby Schools
High School Walter Johnson High | 0.4 miles away | 09 - 12 | |
Elementary School Ashburton Elementary | 0.8 miles away | PK - 05 | |
Elementary School Wyngate Elementary | 1.3 miles away | KG - 05 |
