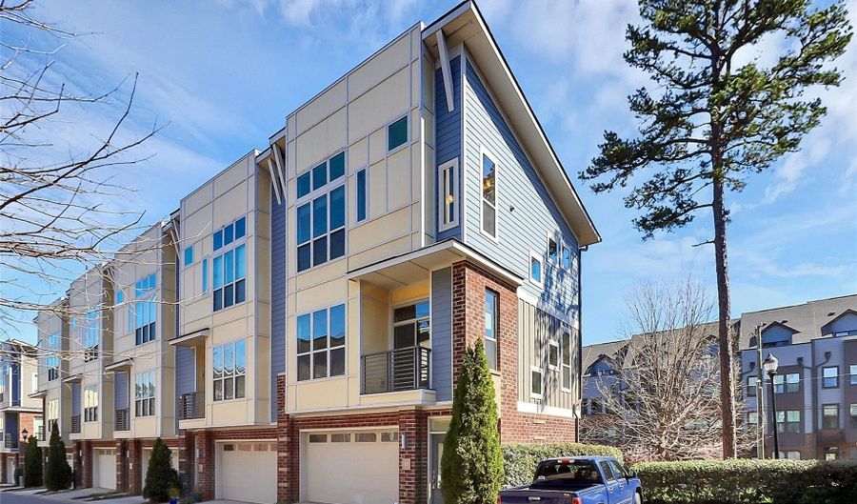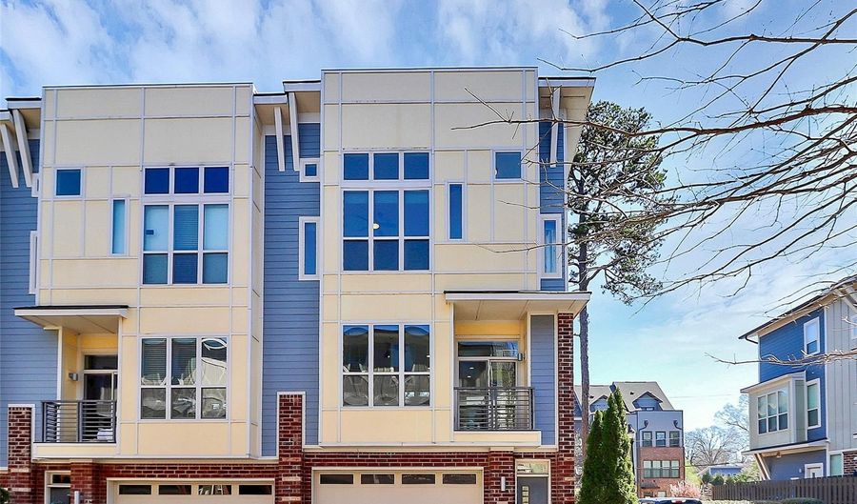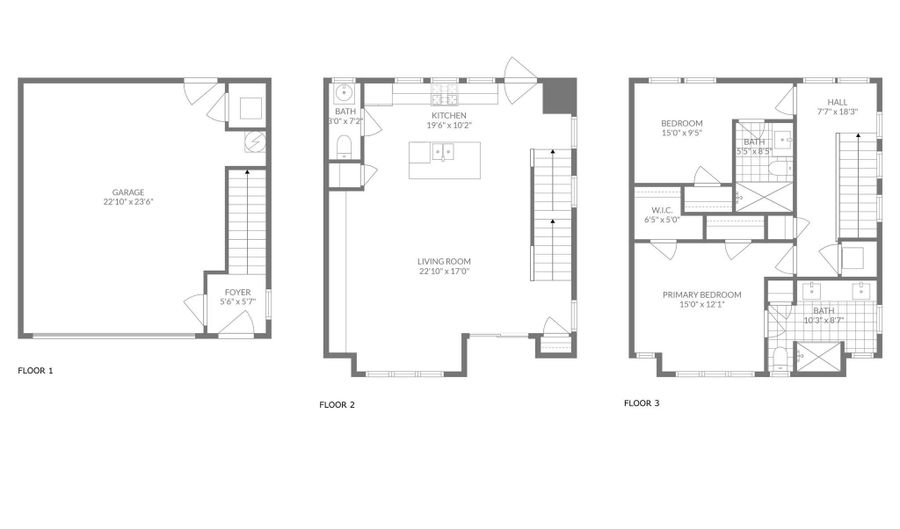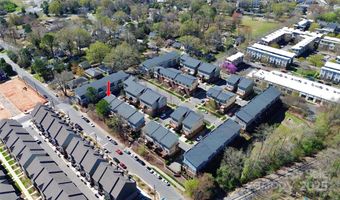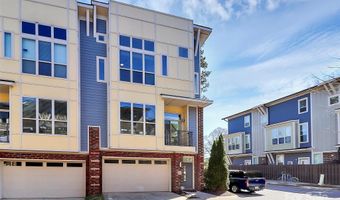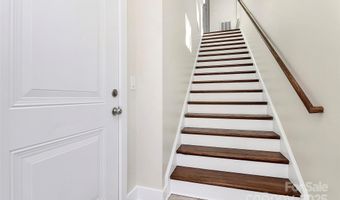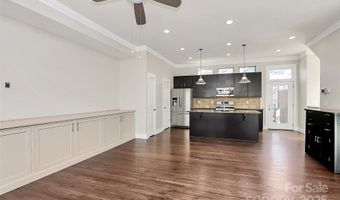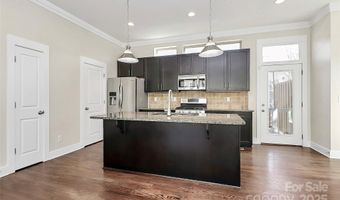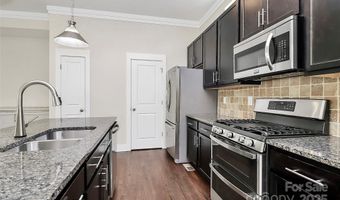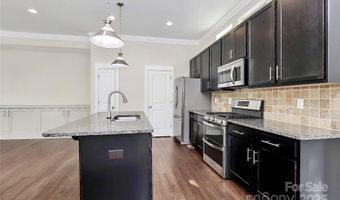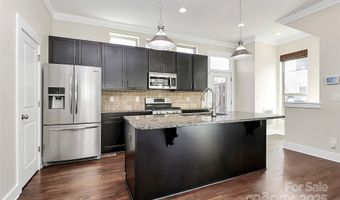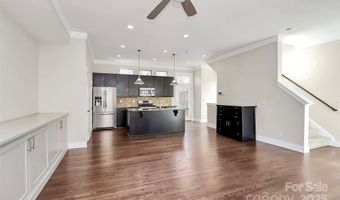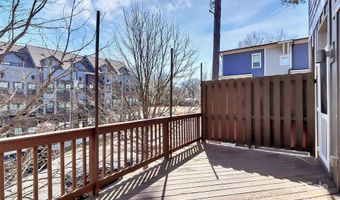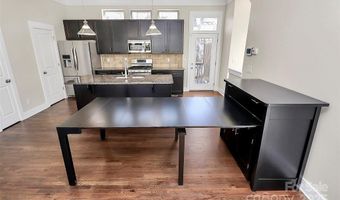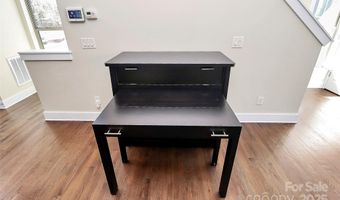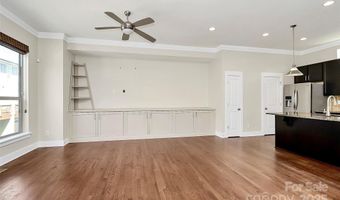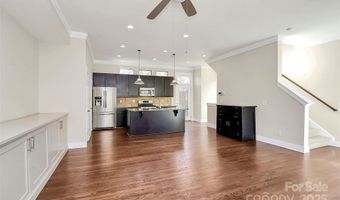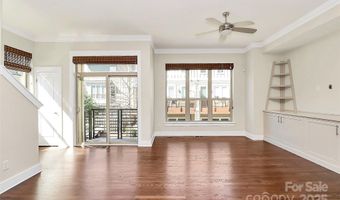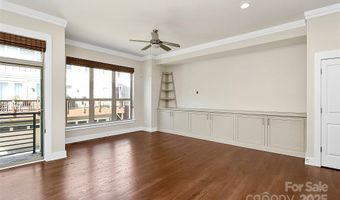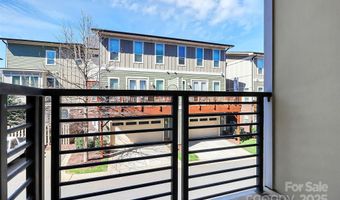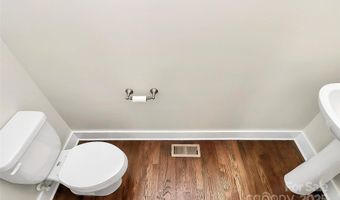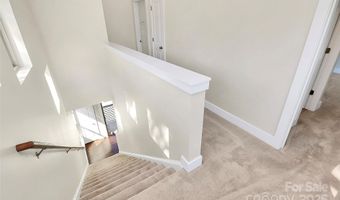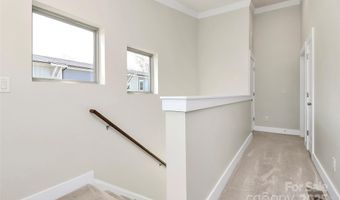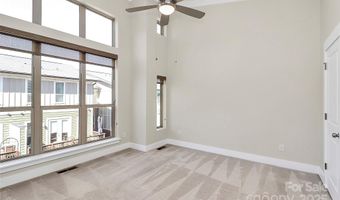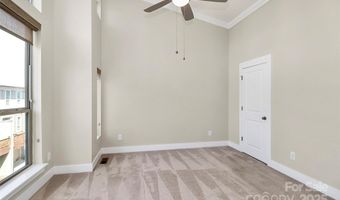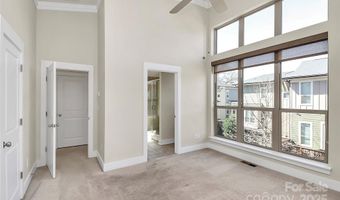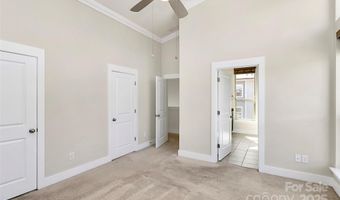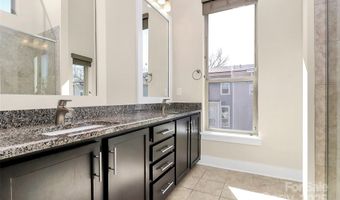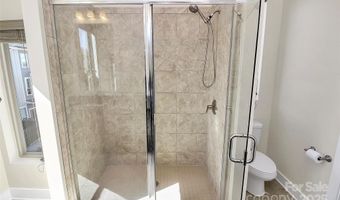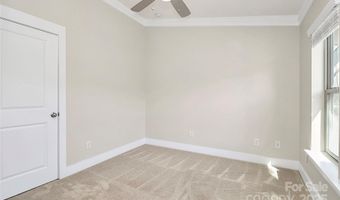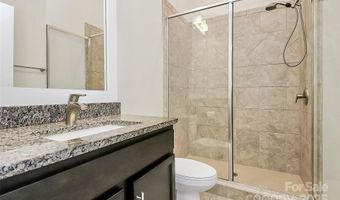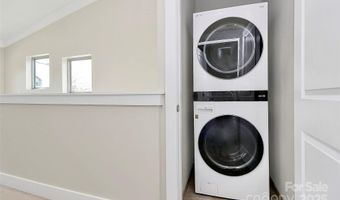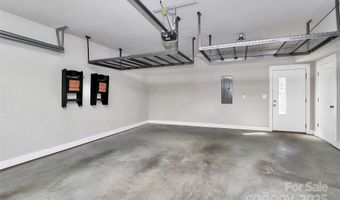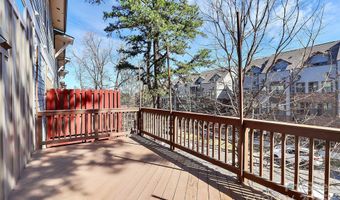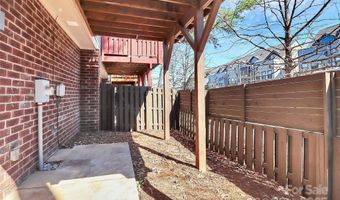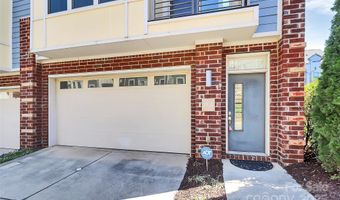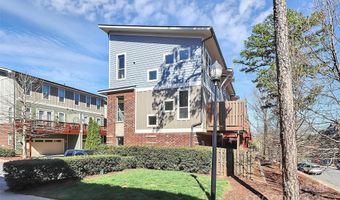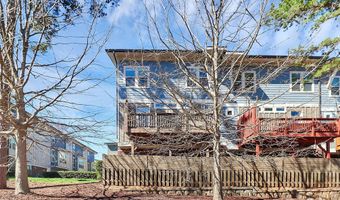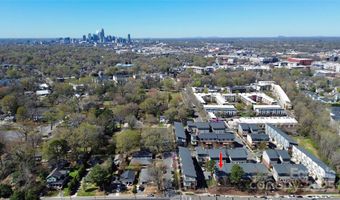1037 Pierre Dr Charlotte, NC 28205
Snapshot
Description
Well-maintained townhouse in sought out NoDa! This rare end unit with two-car garage is filled with natural light and boasts fresh paint throughout. Custom built-ins enhance both storage and style within the open floor plan. The kitchen showcases granite countertops, a new gas range with a double oven, a tiled backsplash, and a pantry for convenience. Unwind on your deck or enjoy the privacy of the shaded area beneath it. Volume ceilings contribute to an open and airy atmosphere. The Primary bedroom enjoys afternoon sunlight and offers double closets for ample storage. The tiled bathroom includes large shower, double vanities and a linen closet. The secondary bedroom has an attached full bath. The laundry closet with stacked washer/dryer completes the second floor. Garage is equipped with a large closet and storage racks. A water pressure pump has been added to enhance water pressure. Three parks are minutes away. The seller is providing $3,000 in seller-paid closing costs. Spotless!
More Details
Features
History
| Date | Event | Price | $/Sqft | Source |
|---|---|---|---|---|
| Price Changed | $500,000 -3.85% | $330 | NextHome Paramount | |
| Listed For Sale | $520,000 | $343 | NextHome Paramount |
Expenses
| Category | Value | Frequency |
|---|---|---|
| Home Owner Assessments Fee | $300 | Monthly |
Nearby Schools
Elementary School Highland Mill Montessori | 0.6 miles away | PK - 05 | |
Elementary School Highland Renaissance Academy | 0.8 miles away | KG - 05 | |
Elementary & Middle School Sugar Creek Charter | 0.9 miles away | KG - 08 |
