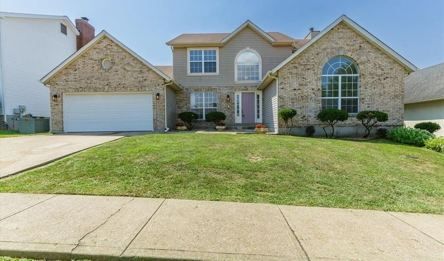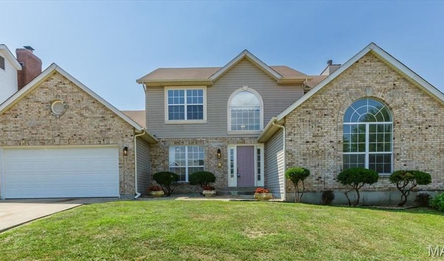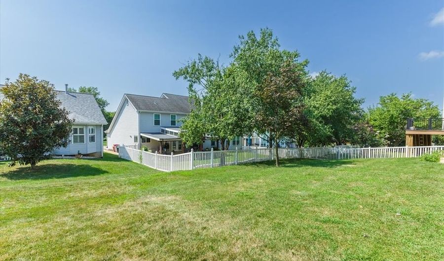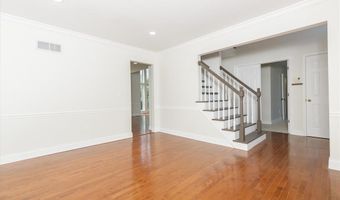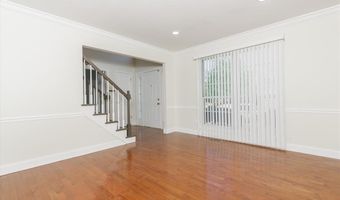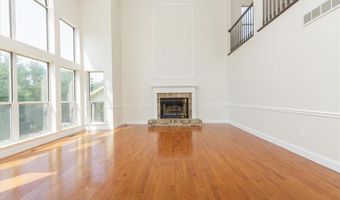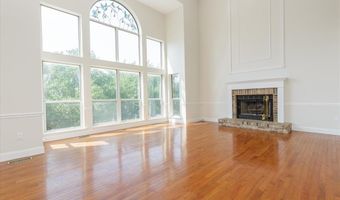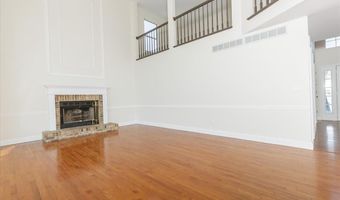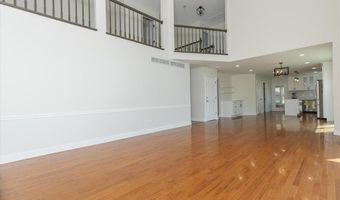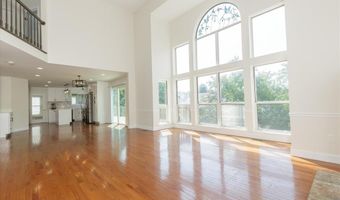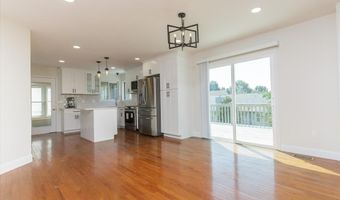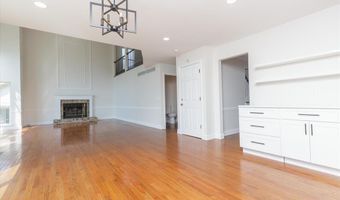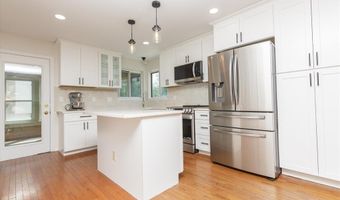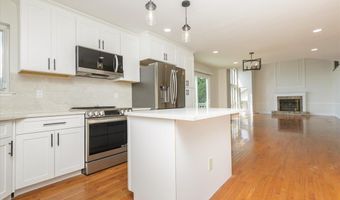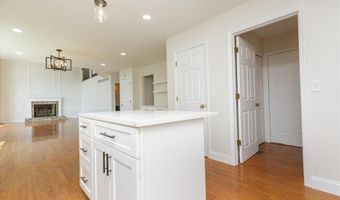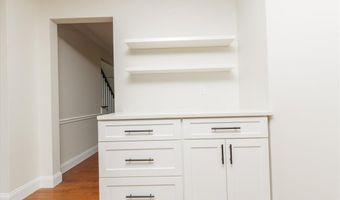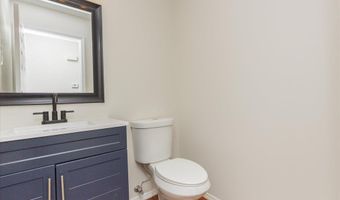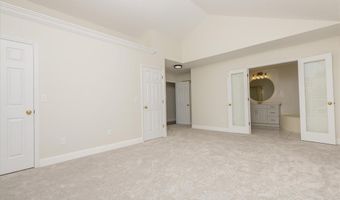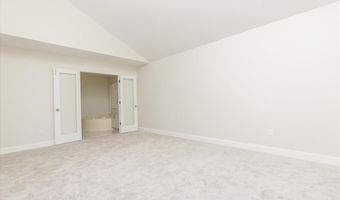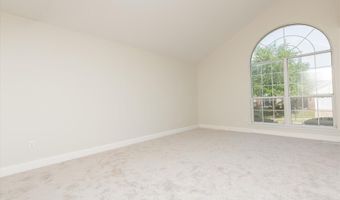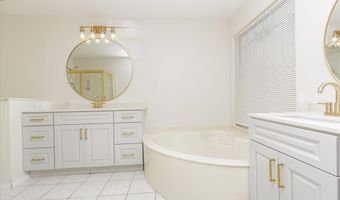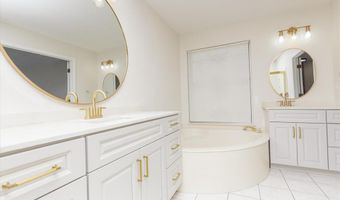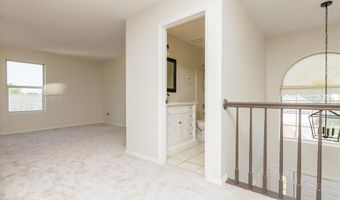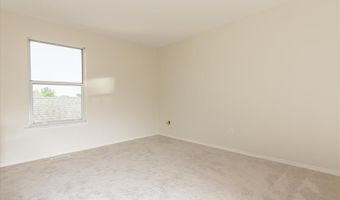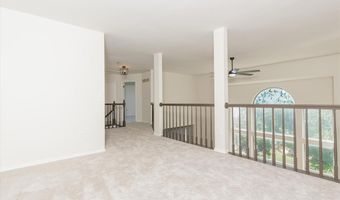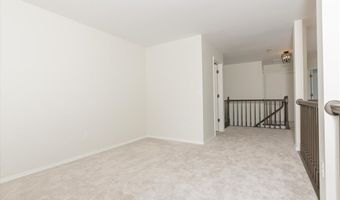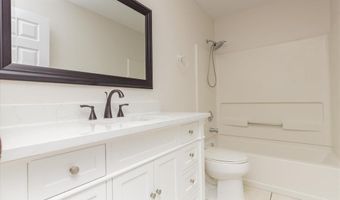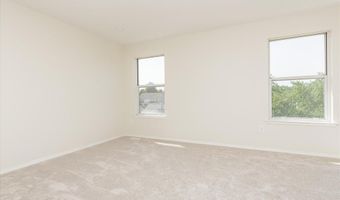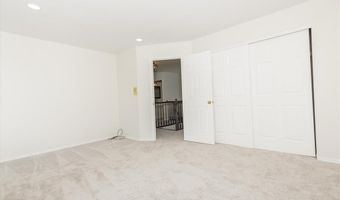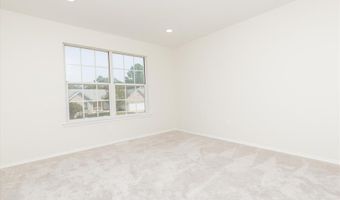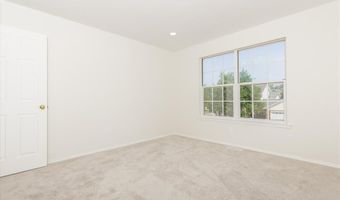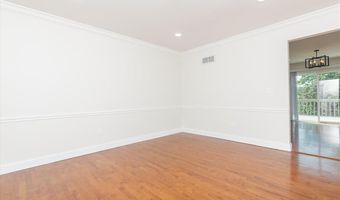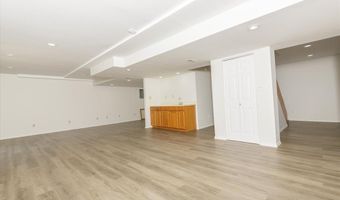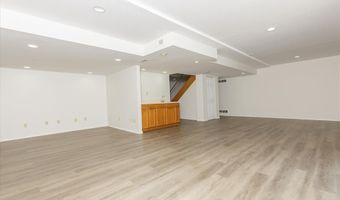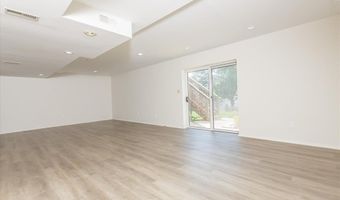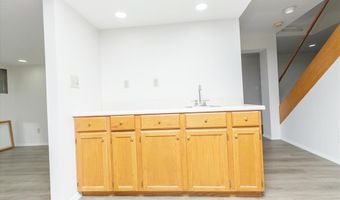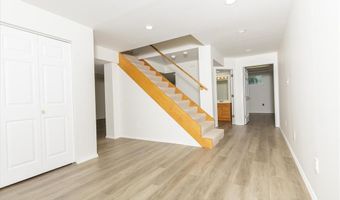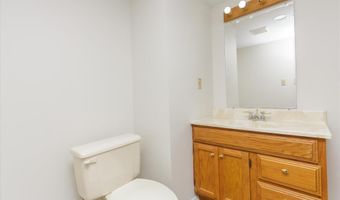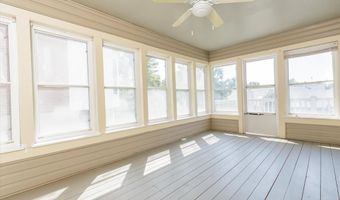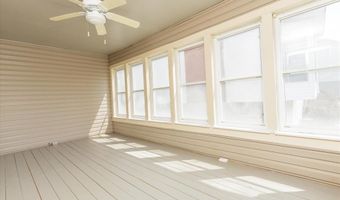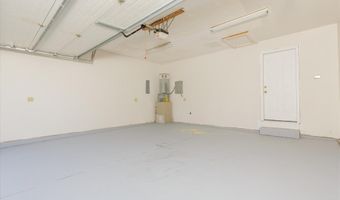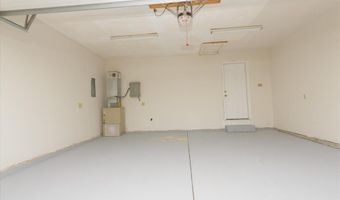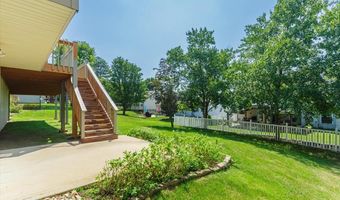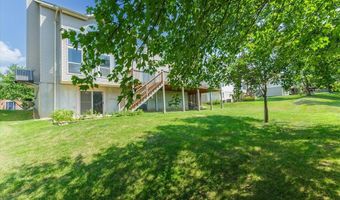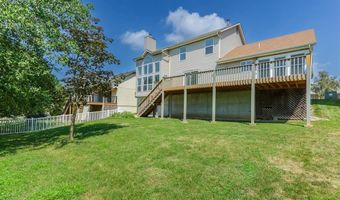10354 Jade Forest Dr Affton, MO 63123
Snapshot
Description
Chef’s Kitchen & Entertaining Spaces
Enjoy meals and gatherings in a chef’s kitchen featuring a large center island, brand-new stainless steel appliances, rich quartz or stone countertops, and gleaming white high-gloss, soft-close cabinetry with elegant drawer pulls. Just steps away, the butler’s pantry serves as a prep and staging zone—perfect for entertaining or everyday storage and staging. The walk-in pantry keeps everyday essentials organized and out of sight.
Main Floor Living & Dining
Hardwood floors gleam throughout the main living areas, complemented by neutral carpet in quieter zones. A formal dining room flows into a great room with soaring 2-story ceilings and a dramatic wall of windows, bathing the space in natural light around a cozy wood-burning fireplace—ideal for gatherings or quiet evenings.
Upper-Level Flex Space
The second floor hosts an upper “bonus” family room—perfect for movies, home?office, or play—plus a full guest bath outfitted with all-new cabinetry, fixtures, and an adult-height vanity.
Walk-out Lower Level
The fully finished lower level features luxury vinyl plank flooring throughout, a sleek wet bar and lounge area, a third full bath, and abundant natural light and walk-out access to the backyard or patio spaces.
Outdoor Living
Step out onto a comfortable deck or unwind in the large three-season room, both overlooking a tranquil, level backyard—a peaceful, low-maintenance oasis ideal for relaxing, entertaining, or play.
Open House Showings
| Start Time | End Time | Appointment Required? |
|---|---|---|
| No |
More Details
Features
History
| Date | Event | Price | $/Sqft | Source |
|---|---|---|---|---|
| Listed For Sale | $550,000 | $151 | EXP Realty, LLC |
Expenses
| Category | Value | Frequency |
|---|---|---|
| Home Owner Assessments Fee | $500 | Annually |
Taxes
| Year | Annual Amount | Description |
|---|---|---|
| 2024 | $4,525 |
Nearby Schools
Elementary School Mesnier Primary School. | 1.5 miles away | KG - 02 | |
Elementary School Bierbaum Elementary | 1.4 miles away | KG - 05 | |
Middle School Gotsch Intermediate School. | 1.9 miles away | 03 - 05 |
