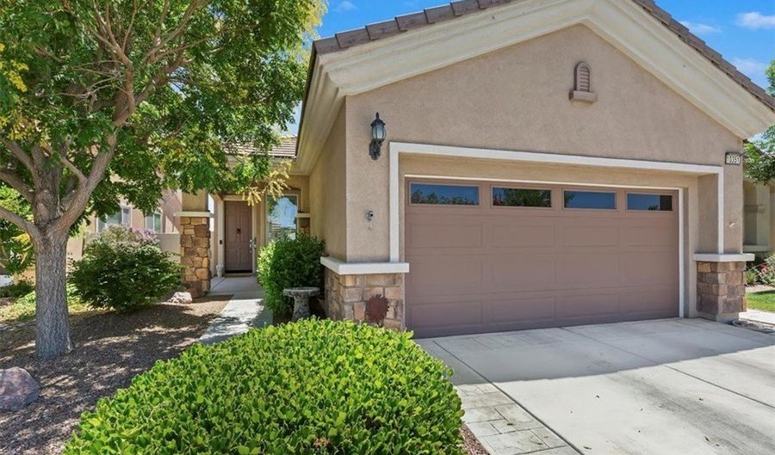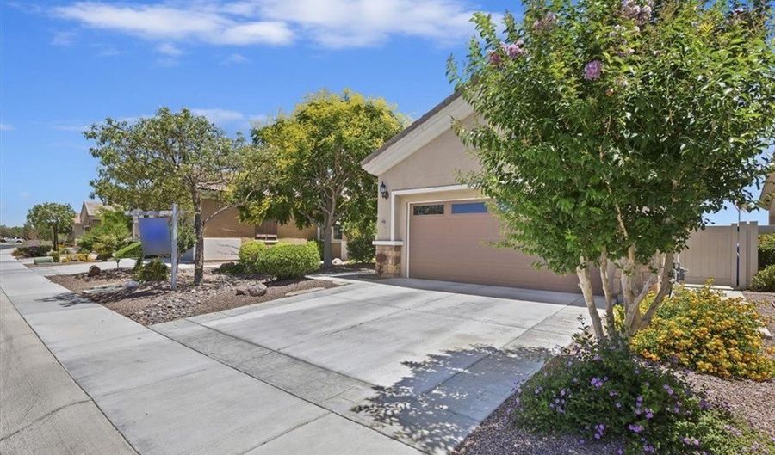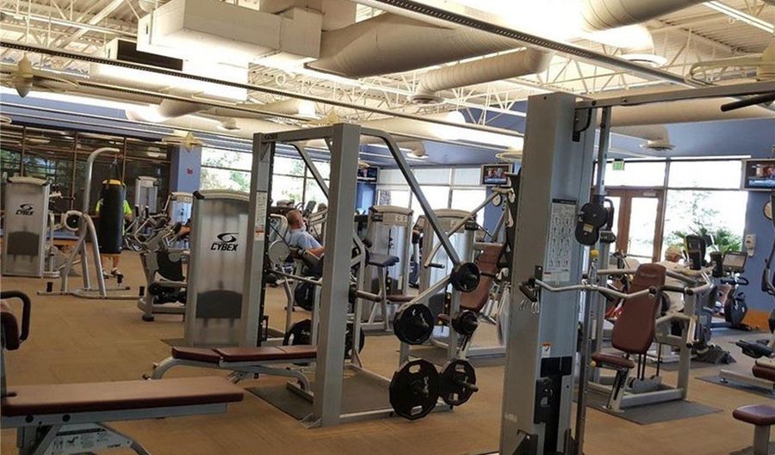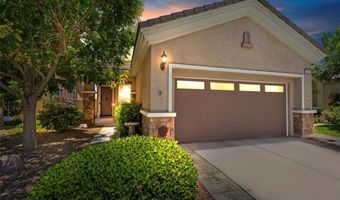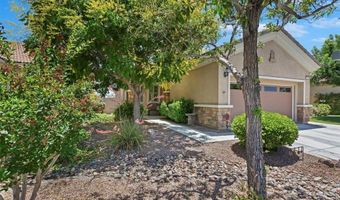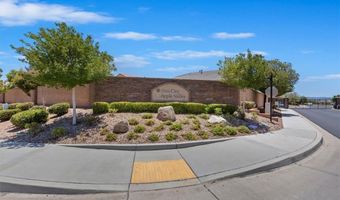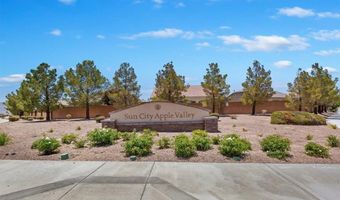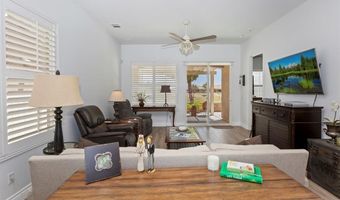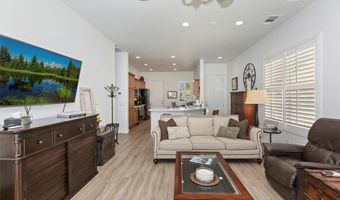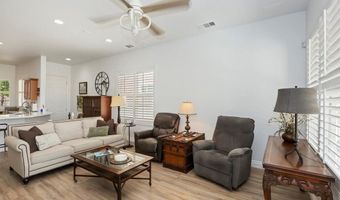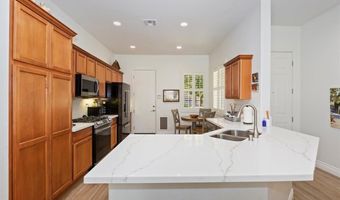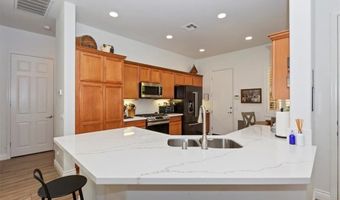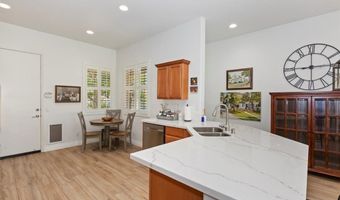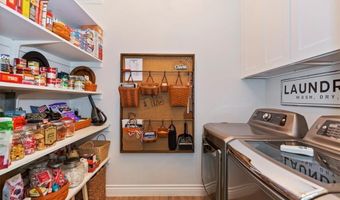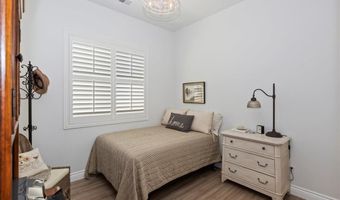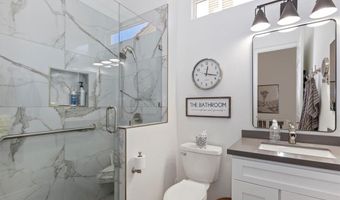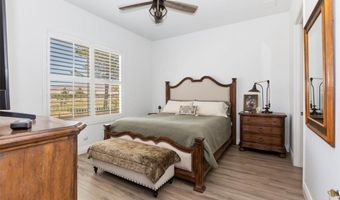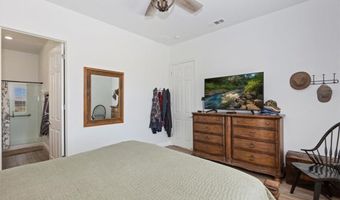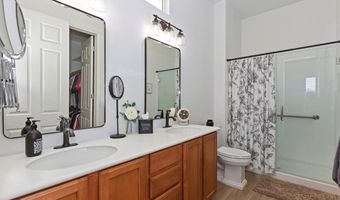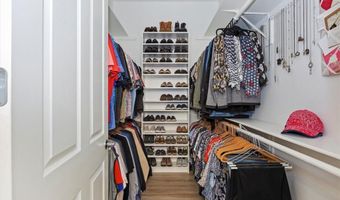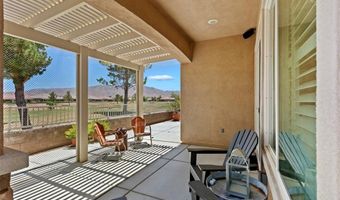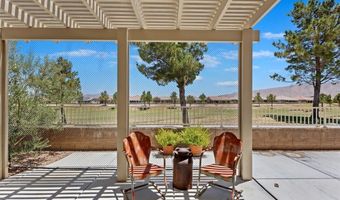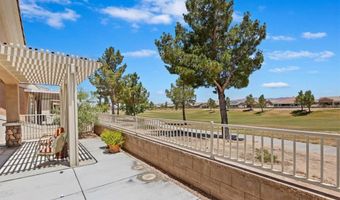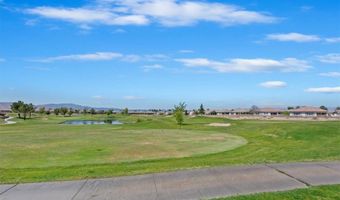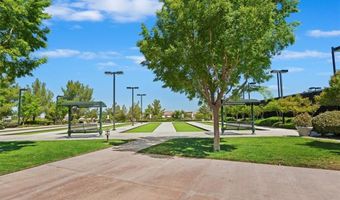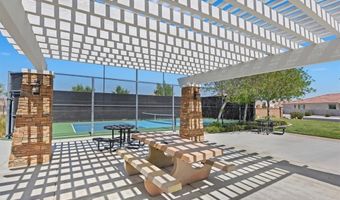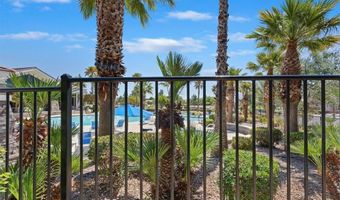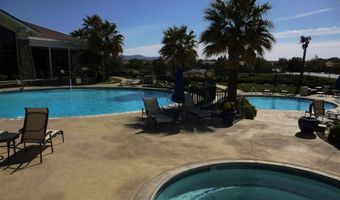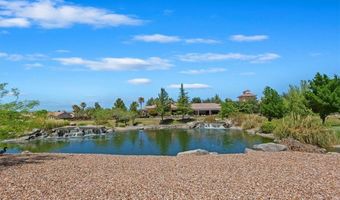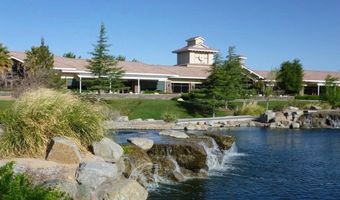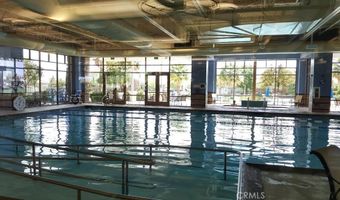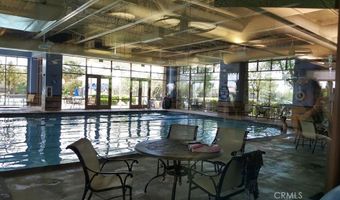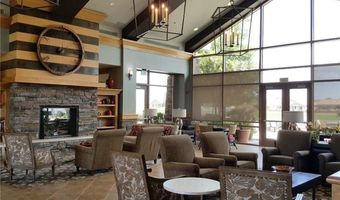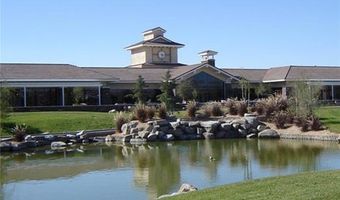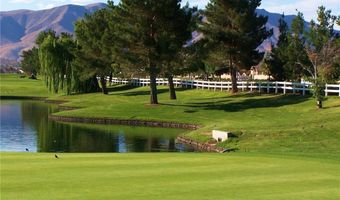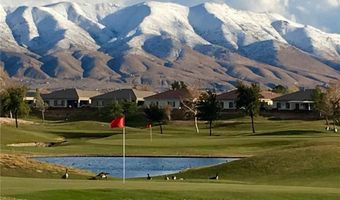10351 Lakeshore Dr Apple Valley, CA 92308
Snapshot
Description
Welcome to Sun City! This magnificent Aspen model home overlooks the golf course within the highly desirable Del Webb 55+ community. Every aspect has been tastefully renovated and is absolutely stunning! The seller has invested significantly in enhancing this residence, and their pride of ownership shows. The spacious floor plan features high ceilings, recessed lighting, and decorative ceiling fans. The flooring consists of a luxurious "wood-like" tile. The gourmet kitchen is designed to inspire the chef within you, complete with quartz countertops and backsplash, stainless steel appliances, ample lighting, and counter space. All windows are adorned with custom casings and shutters. The bedrooms are generously sized with ample closet space, and both bathrooms boast beautiful upgrades, with the primary bathroom featuring dual sinks. You will appreciate the exterior covered patio that overlooks the golf course, which is stubbed for propane and includes a storage shed. Even the garage is pristine, equipped with built-in cabinets, upper storage, pull-down stairs to the attic for additional storage, and a new water heater. There are numerous amenities that provide a "resort living" experience without the need to leave home. Enjoy a sparkling swimming pool, spa, pickle ball and tennis courts, a lake, a golf course, and a clubhouse. Conveniently located near plenty of shopping and dining options. This home will not remain on the market for long! Contact us today to arrange your private tour.
More Details
Features
History
| Date | Event | Price | $/Sqft | Source |
|---|---|---|---|---|
| Listed For Sale | $375,000 | $311 | COLDWELL BANKER BLACKSTONE RTY |
Expenses
| Category | Value | Frequency |
|---|---|---|
| Home Owner Assessments Fee | $262 | Monthly |
Nearby Schools
Middle School Sitting Bull Middle | 3.2 miles away | 06 - 08 | |
Elementary School Sitting Bull Elementary | 3.2 miles away | KG - 05 | |
Elementary School Sandia Elementary | 2.8 miles away | KG - 05 |
