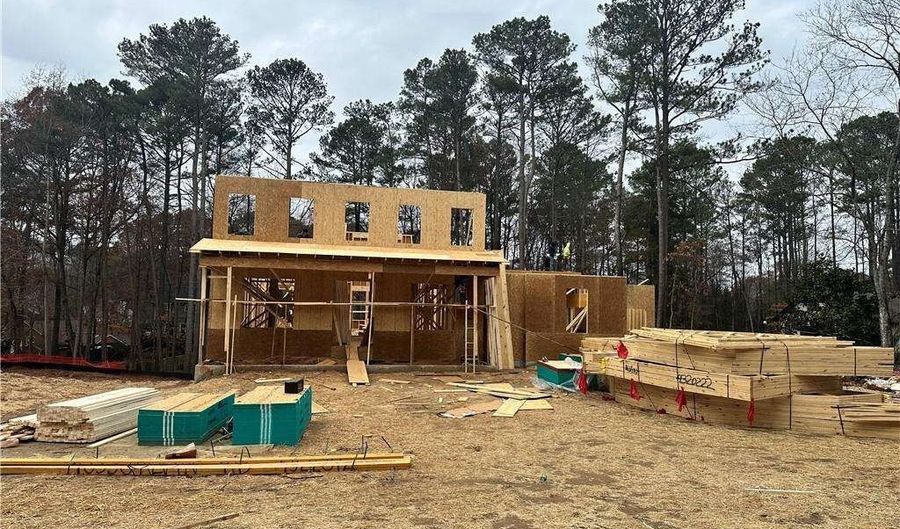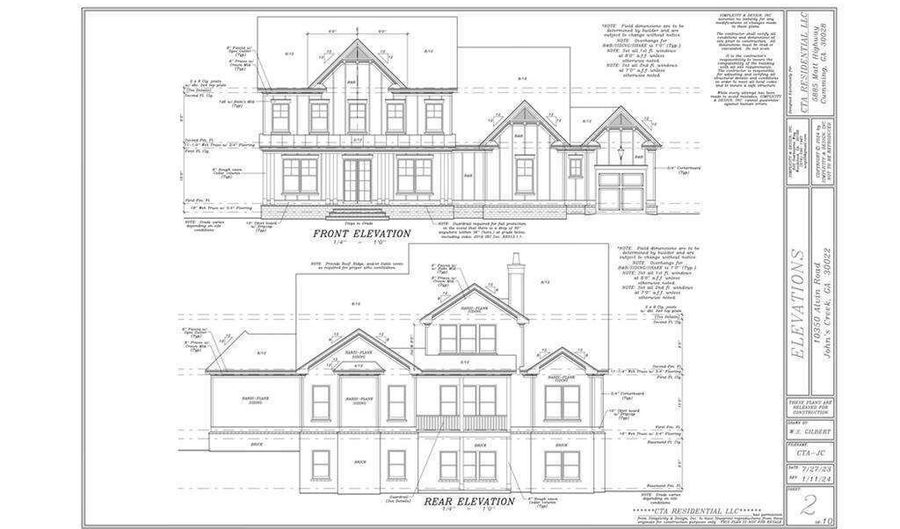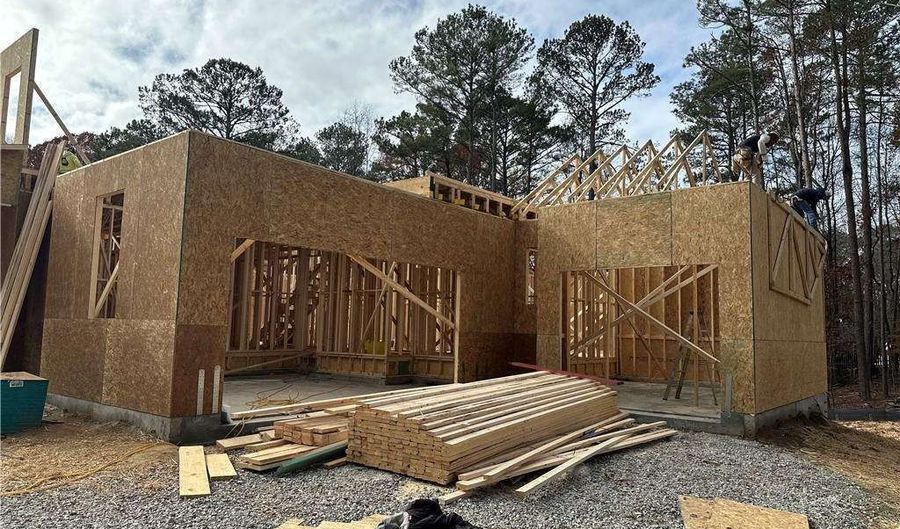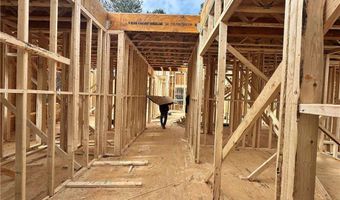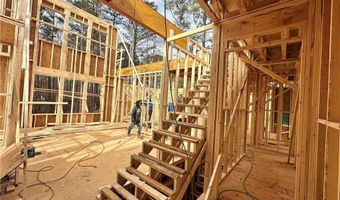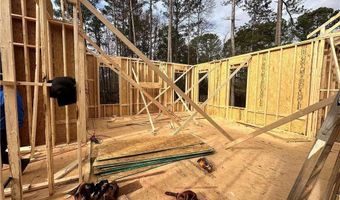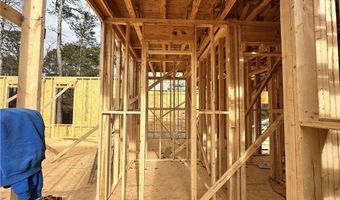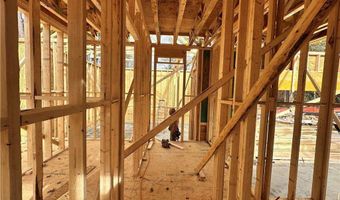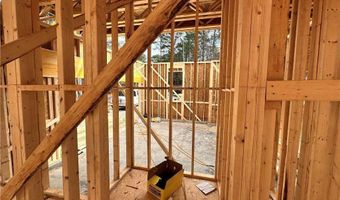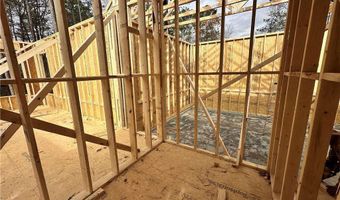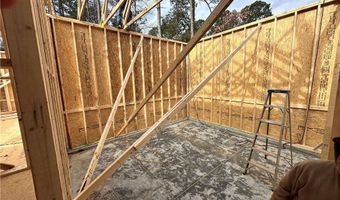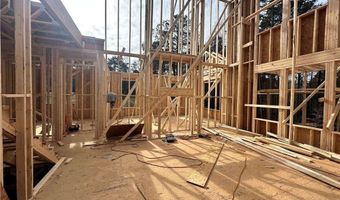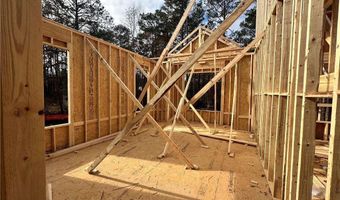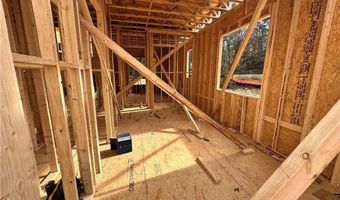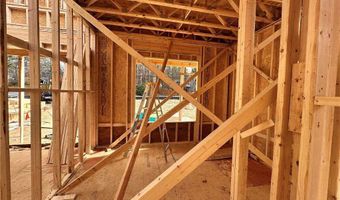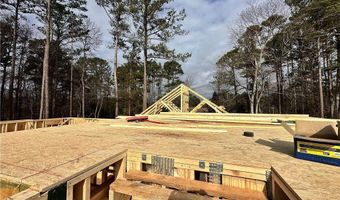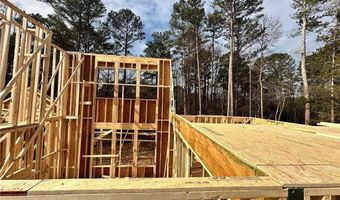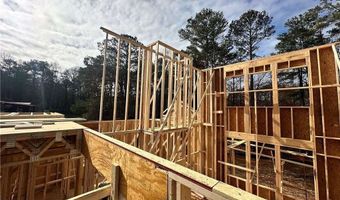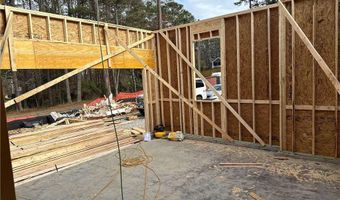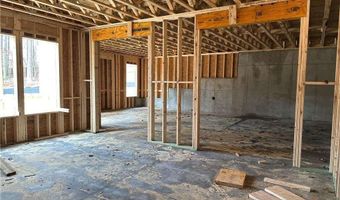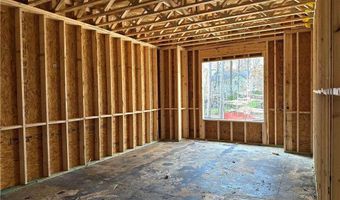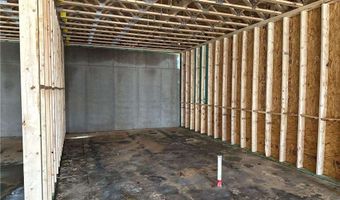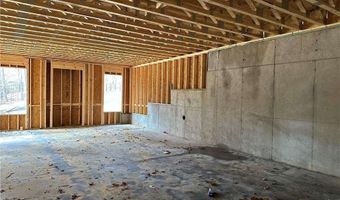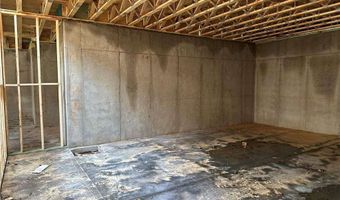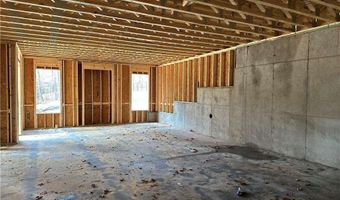One-of-a-Kind - Private Brand New Craftsman Style Home situated on 1 Acre lot with No mandatory HOA, located in Beautiful Alpharetta. You get the feel of living in the "Country" yet perfectly located 11 minutes from Avalon for premier shopping and dining, 4 minutes from the middle school perfect for families, and Just minutes from Highway 400, making commutes a breeze. This Showstopper has 4 Bedrooms/3.5 Bath Home, and is Loaded with Upgrades including a 3-car side Entry Garage, Large Front Porch, 10-foot Ceilings, 8-foot doors, Crown Molding, Hardwoods throughout the Main, Carpet in the Guest Bedrooms, Massive Kitchen overlooking the Keeping Room, with Quartz Countertops, Kitchen Island, SS Appliances, Walk-in Pantry, 2 Stack Stone or Brick Fireplace -1 in the Living Room and 1 in the Keeping Room, Wood Mantels, Separate Dining Room, Mud Room and a Large Laundry Room. The Master on Main features Trey Ceilings, a Huge Walk-In Closet with a Spacious Master Bath featuring a Soaking Tub, a Frameless Glass Walk-In Tile Shower with bench, His & Her Vanities! Upstairs you'll find 3 spacious guest bedrooms and 2 bathrooms. Hurry up and you can still customize your own colors. We ONLY have this lot available to choose from. You will not find New Construction that's comparable to this with Privacy and Location. Call Today to schedule a showing!
