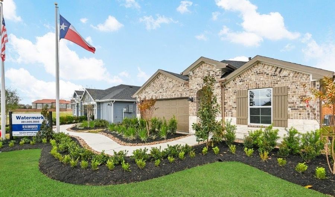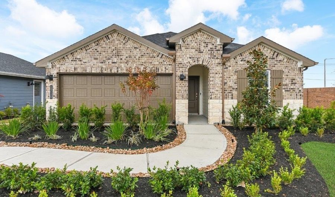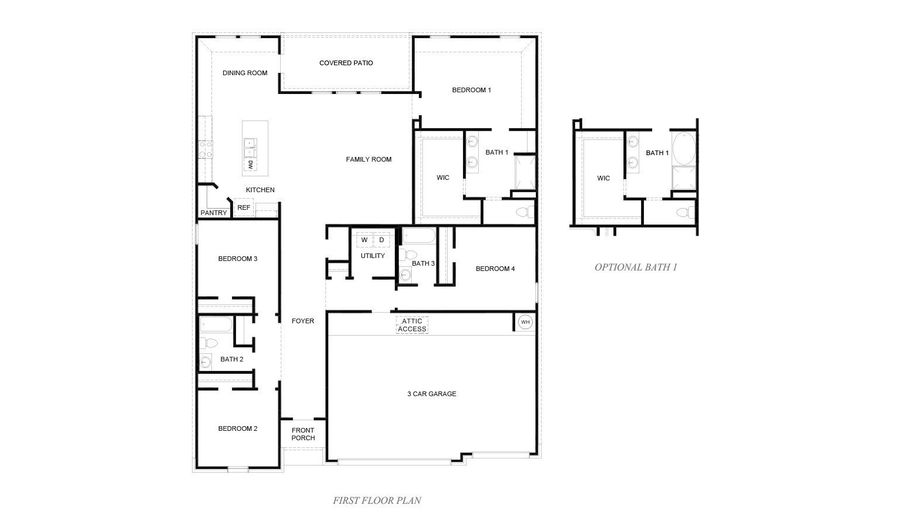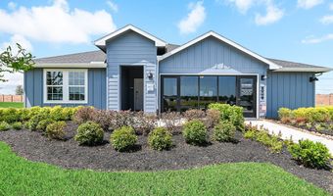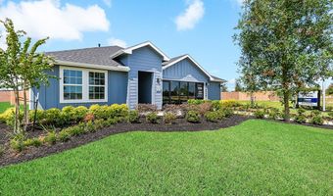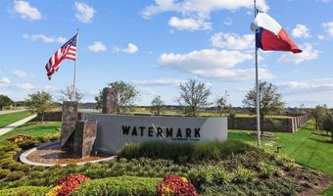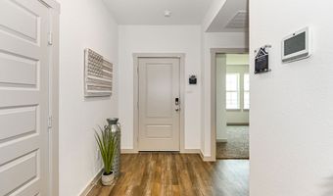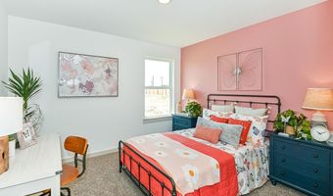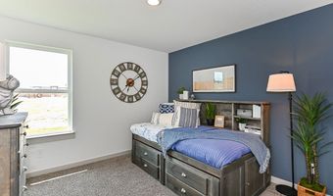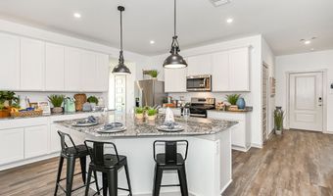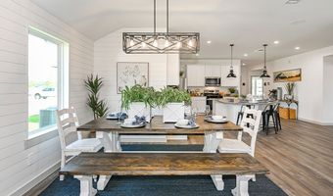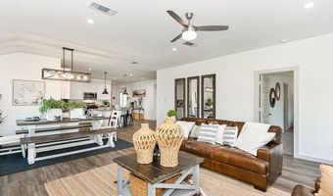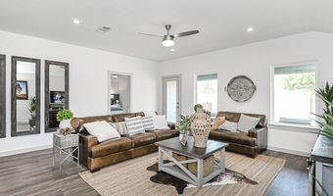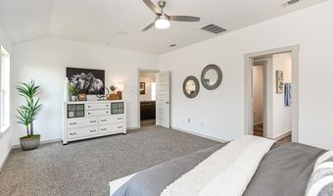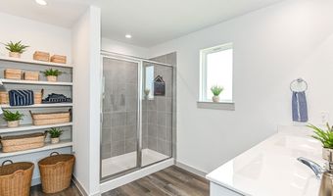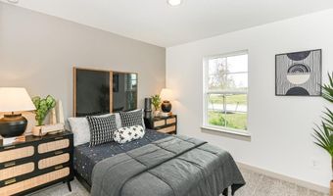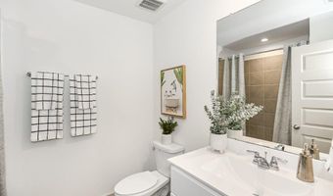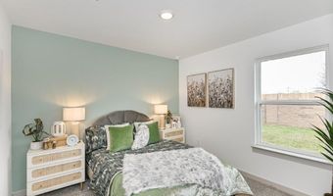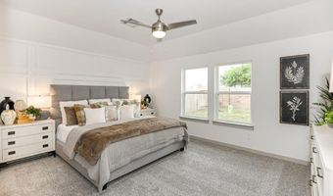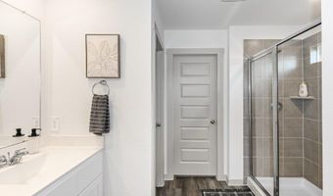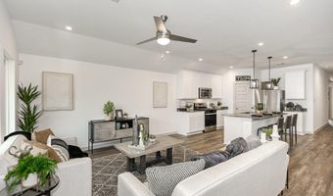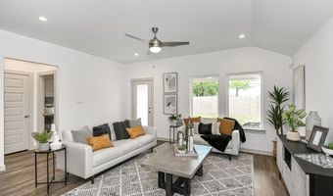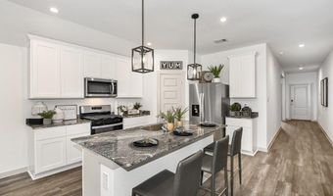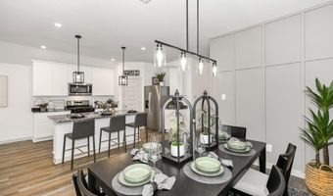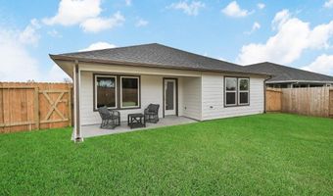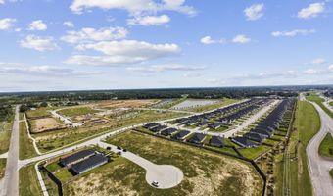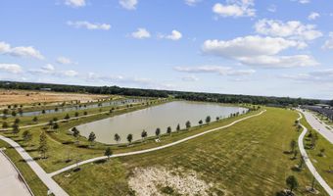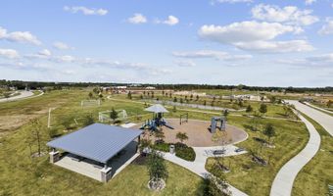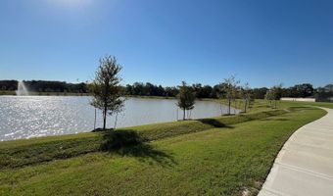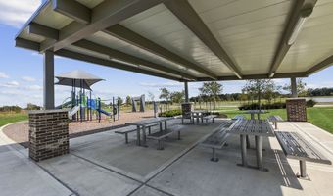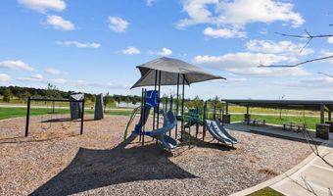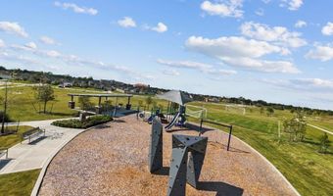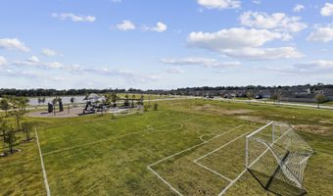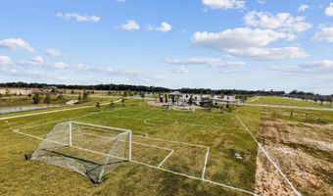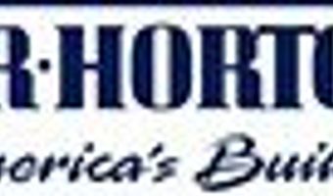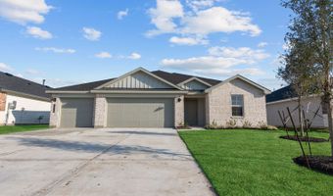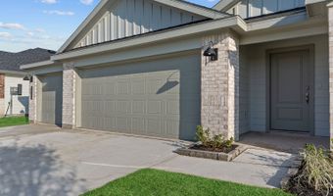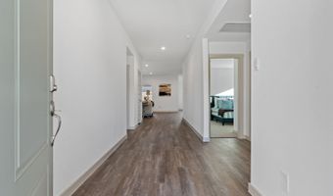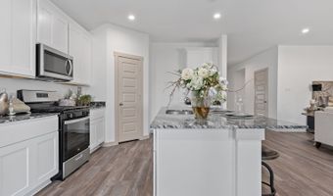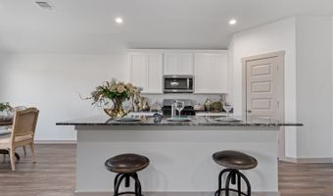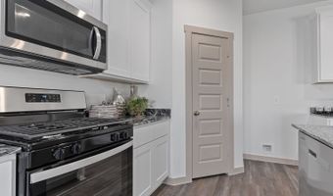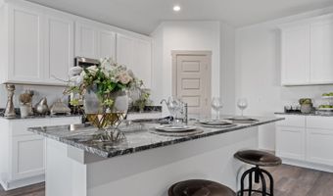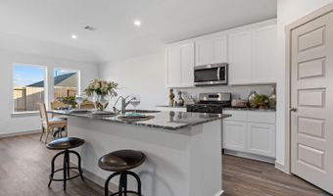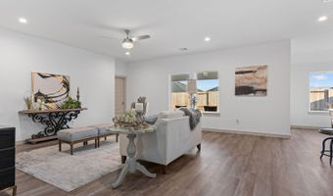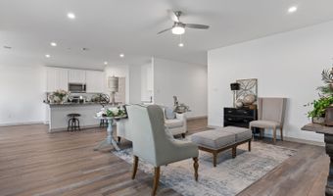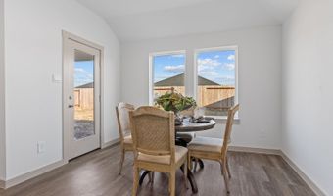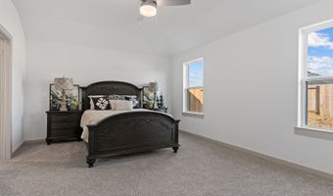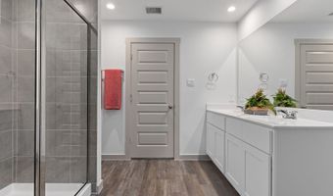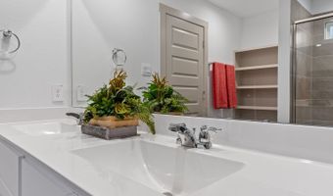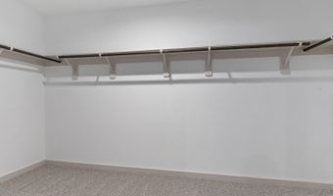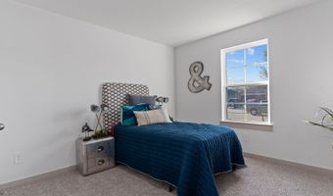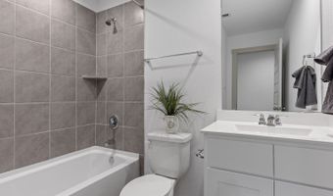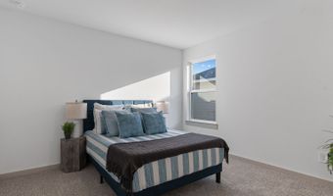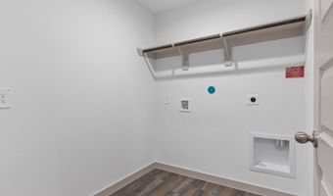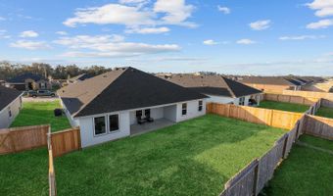1035 Great Barracuda Ln Alvin, TX 77511
Snapshot
Description
Hello and Welcome to the Fairfield floor plan. Inside this 4-bedroom, 3-bathroom home, offering 2,176 sq ft and will be a lovely home for you and your family! This home optimizes living space with an open concept kitchen overlooking the living room, dining room, and covered back patio. As you enter the home from the front door and walk down the foyer, you will pass a generously sized guest bedroom and full bathroom as well as a third bedroom with a closet. You will then pass the hallway that leads to the fourth guest bedroom with its own private bathroom, laundry room, and 3 car garage entrance. Continuing through the foyer, you are greeted by a large open-concept living room that flows seamlessly into the kitchen and dining area that overlooks the covered patio. The spaciousness of the main living area makes entertaining family and friends a breeze. The gourmet kitchen features beautiful countertops and a subway tile backsplash, white cabinetry, stainless steel appliances, an oversized island, and a walk-in corner pantry with an abundance of storage. The primary bedroom is located at the rear of the home and has its own en-suite bathroom that features a walk-in closet and all the space you need to make your morning routine effortless. Sharing a sink isnt a worry with the double vanity. This home also features a nice laundry room with shelving and a 3 car garage for parking and outdoor storage needs. Exiting the home through the back patio, which is equipped with overhead lights and a place to relax, you can enjoy the great outdoors from the comfort of your backyard! You will love this home! Call for a tour today!
More Details
Features
History
| Date | Event | Price | $/Sqft | Source |
|---|---|---|---|---|
| Listed For Sale | $354,990 | $163 | D.R. Horton - Houston Southeast |
Nearby Schools
Middle & High School Brazoria Co J J A E P | 0.8 miles away | 06 - 10 | |
Junior High School Fairview Junior High | 0.8 miles away | 06 - 08 | |
Junior High School G W Harby Junior High | 0.8 miles away | 06 - 08 |
