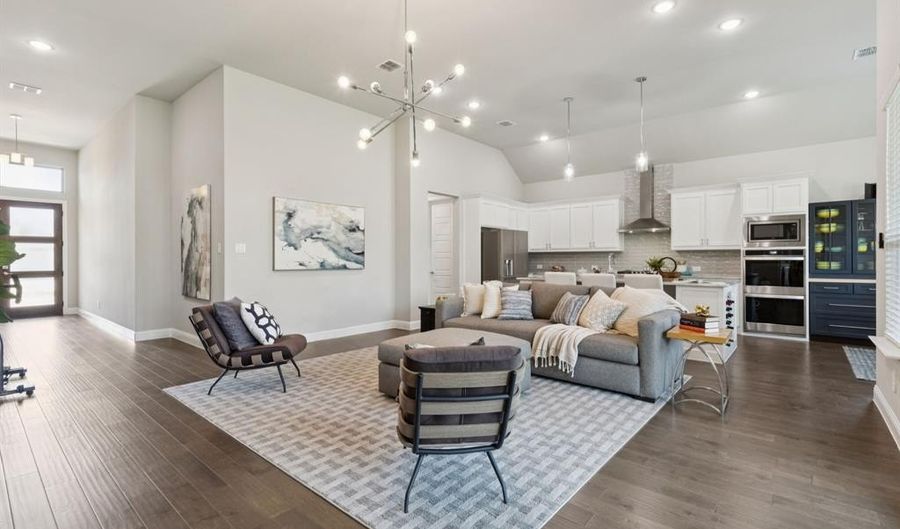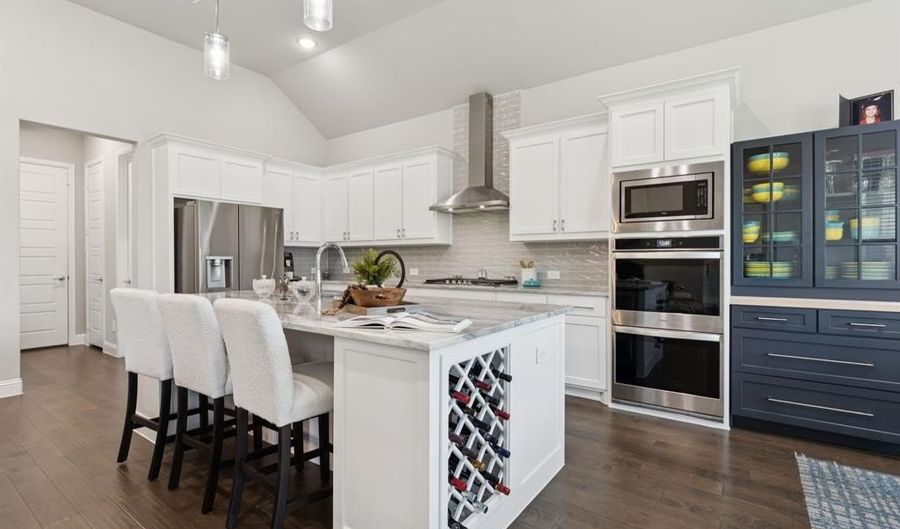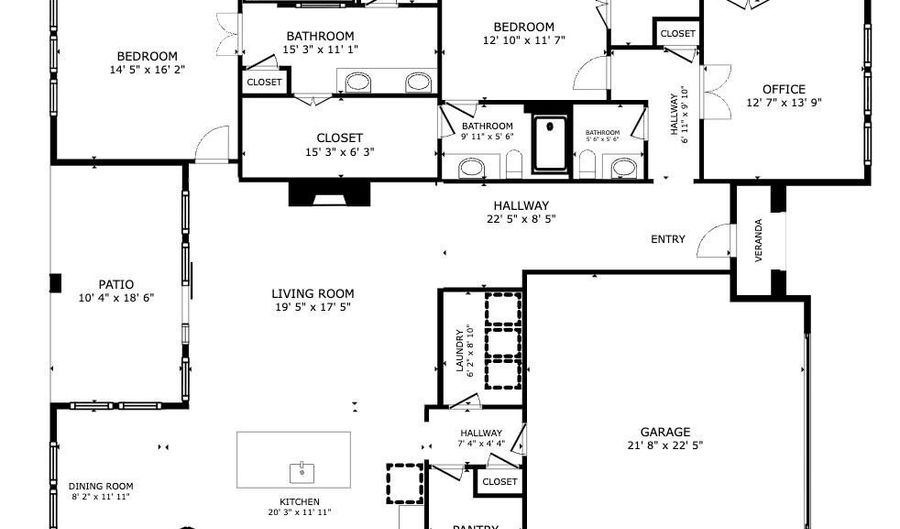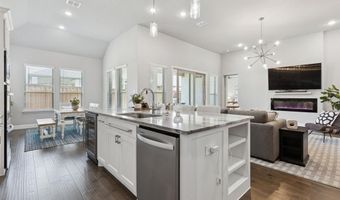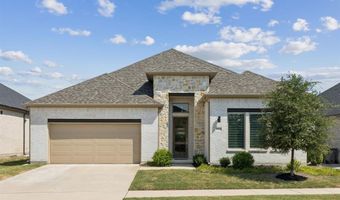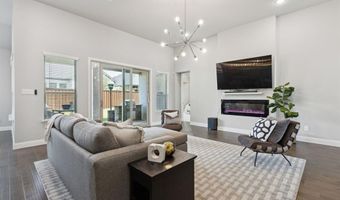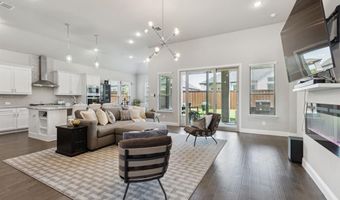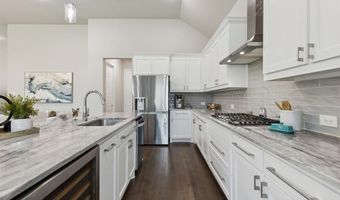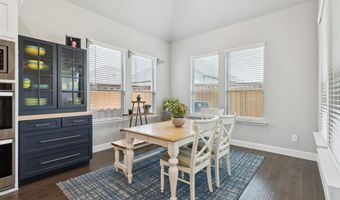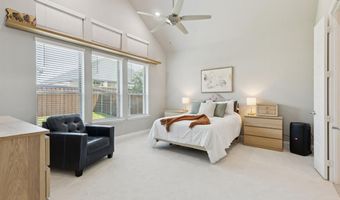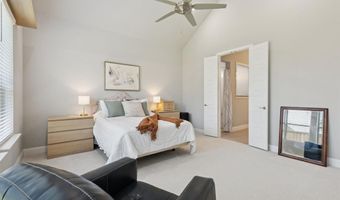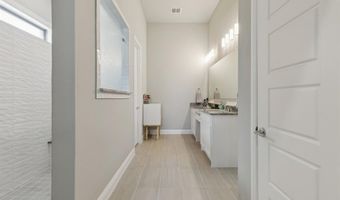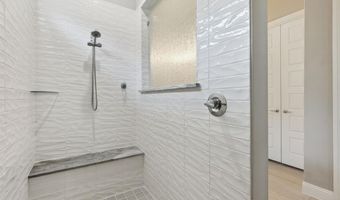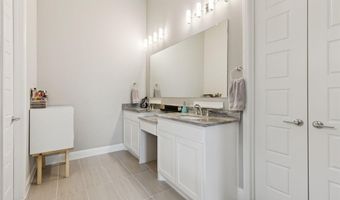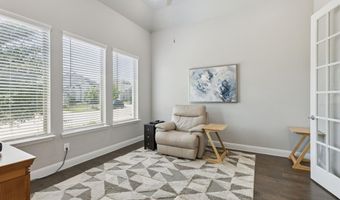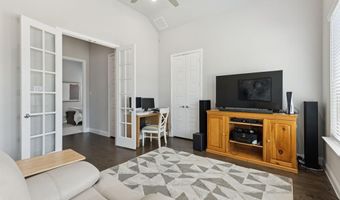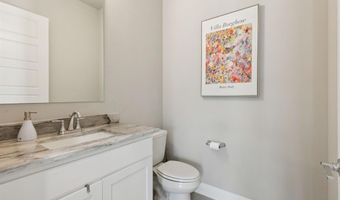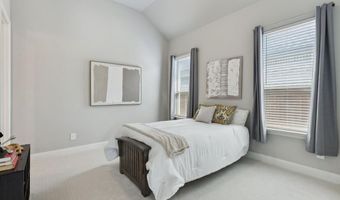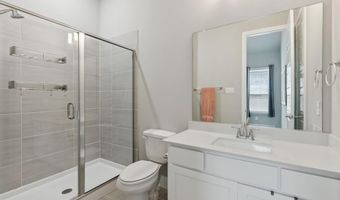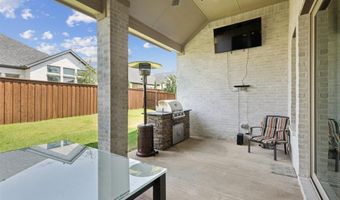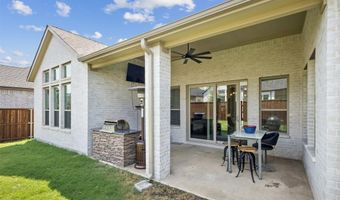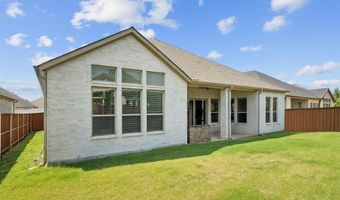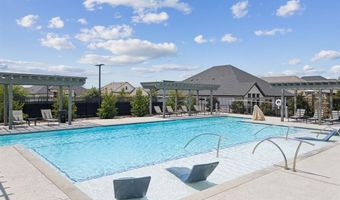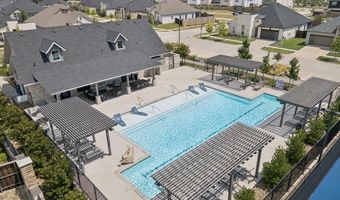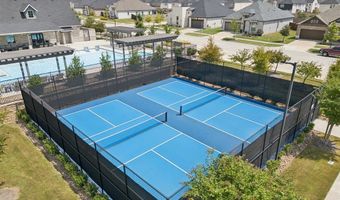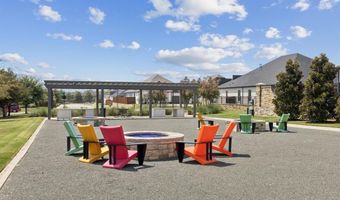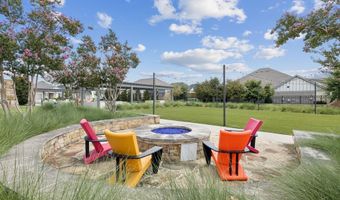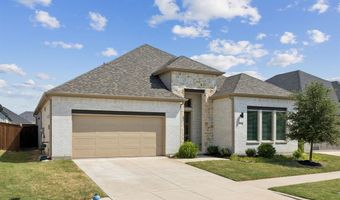1034 Marina Ave Allen, TX 75013
Snapshot
Description
Discover the perfect blend of comfort and community at Allen’s sought-after 55+ active adult neighborhood. This beautifully maintained home offers a spacious open-concept design with high ceilings, abundant natural light, and a chef’s kitchen ideal for both everyday living and entertaining. The primary suite is a true retreat with a spa-like bath and generous closet space, while the low-maintenance yard gives you more time to enjoy life. Thoughtfully separated from the primary suite, the guest bedroom and flex space offer peace and quiet for both owners and visitors, with the guest room featuring its own ensuite bath—perfect for overnight stays, hobbies, or working from home without interruption. The spacious outdoor patio is perfect for both relaxing and entertaining, complete with a built-in grill and outdoor TV for game nights or weekend cookouts. With plenty of room for seating and surrounded by low-maintenance landscaping, it’s an ideal spot to enjoy quiet mornings, lively gatherings, or simply soak up the fresh air year-round. Step outside and take advantage of resort-style amenities including a clubhouse, fitness center, pickleball courts, sparkling pools, and miles of scenic walking trails. Just minutes away, you’ll find Watters Creek, Allen Premium Outlets, and The Farm at Allen with its lively dining hub, The HUB. Here, living is stress-free — whether you’re gathering with friends, exploring nearby shops and restaurants, or simply relaxing at home in a community designed for connection and ease.
More Details
Features
History
| Date | Event | Price | $/Sqft | Source |
|---|---|---|---|---|
| Listed For Sale | $650,000 | $277 | Compass RE Texas, LLC |
Expenses
| Category | Value | Frequency |
|---|---|---|
| Home Owner Assessments Fee | $950 | Semi-Annually |
Nearby Schools
Elementary School Dr E T Boon Elementary | 0.6 miles away | PK - 06 | |
Elementary School Kerr Elementary School | 1 miles away | PK - 06 | |
Elementary School Flossie Floyd Green Elementary | 1.2 miles away | PK - 06 |
