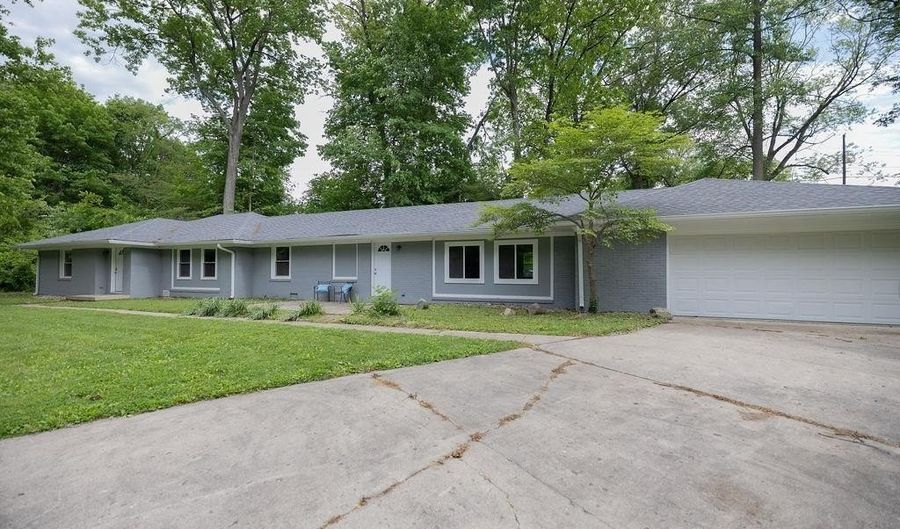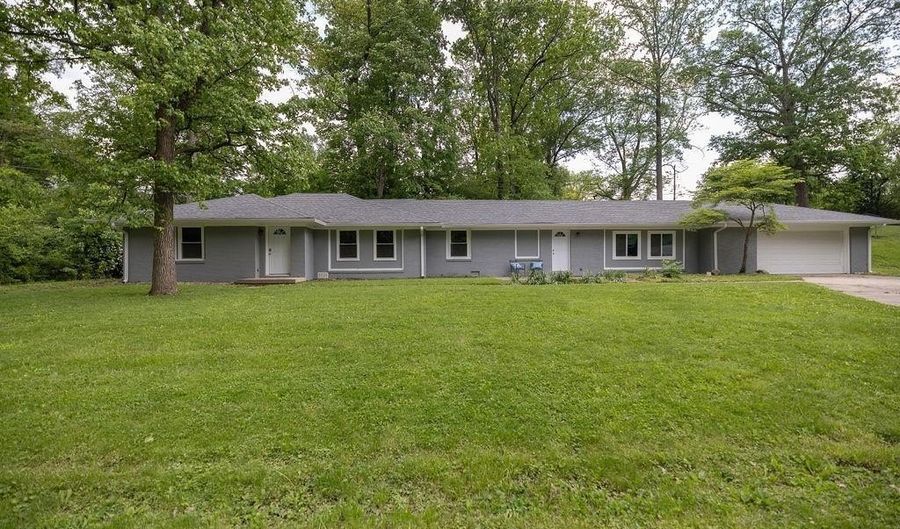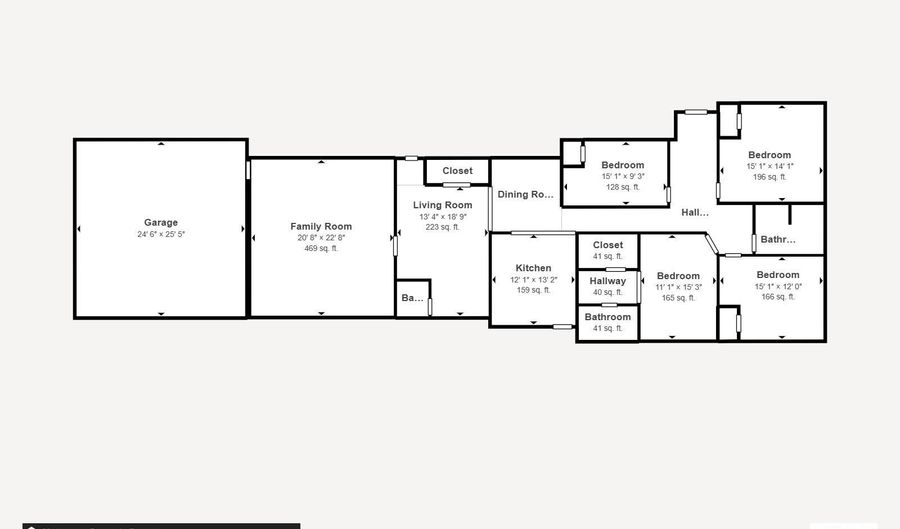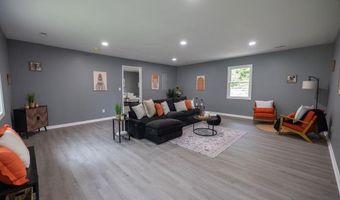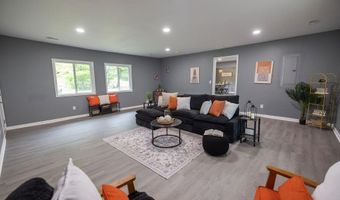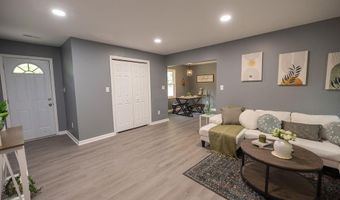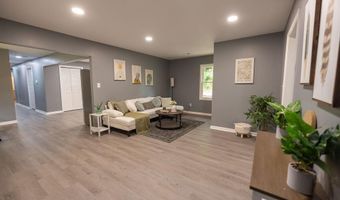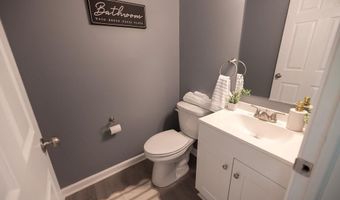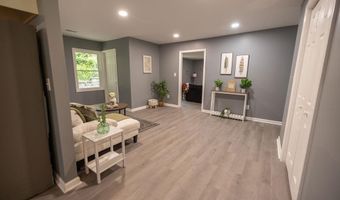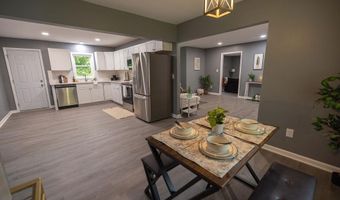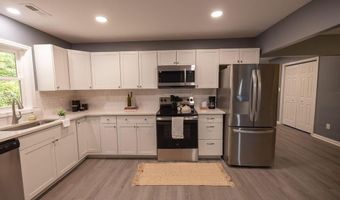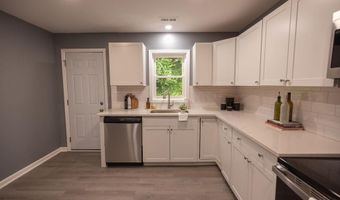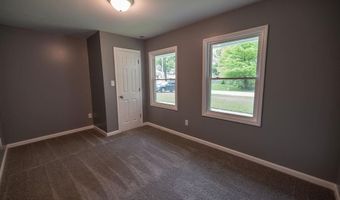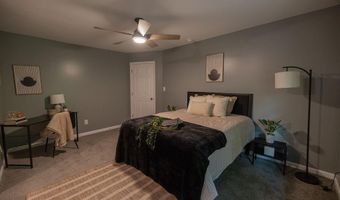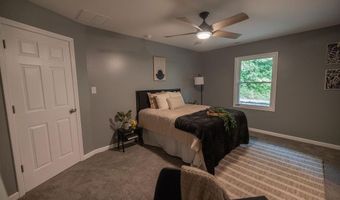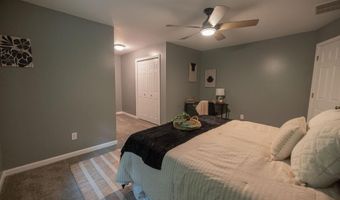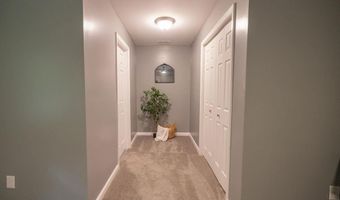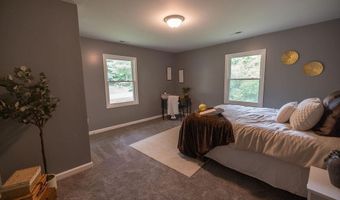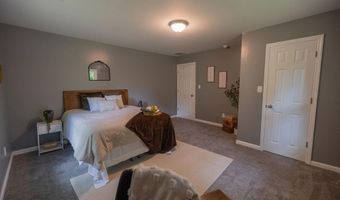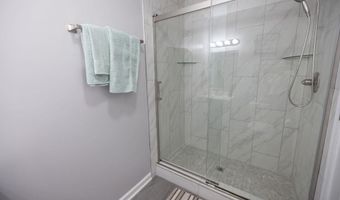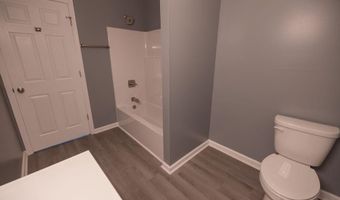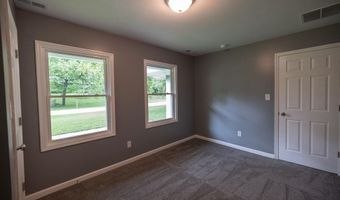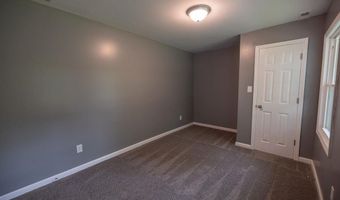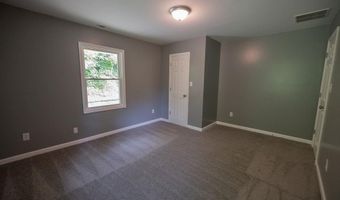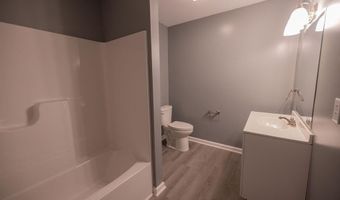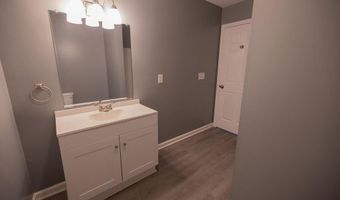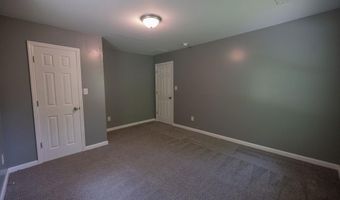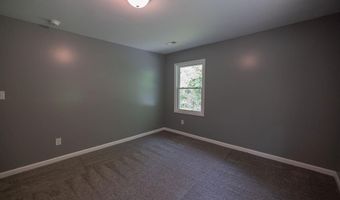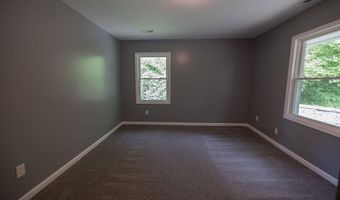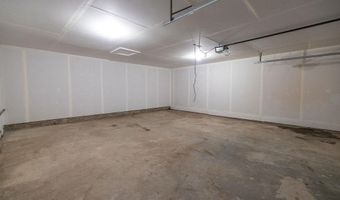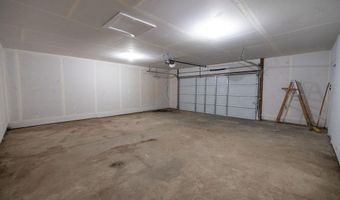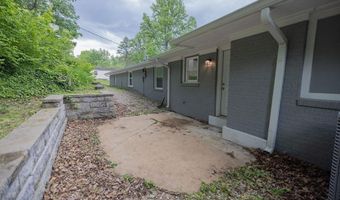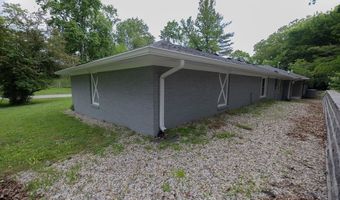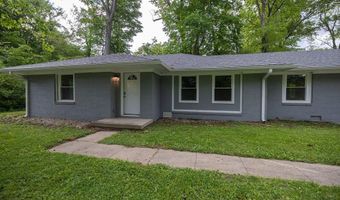1034 Harter Blvd Anderson, IN 46011
Snapshot
Description
This stunning home has been completely updated with high-quality finishes and modern upgrades, making it move-in ready! Featuring a brand-new HVAC system, new roof, new windows, and fresh exterior paint, this home offers peace of mind and long-term durability. Inside, you'll find a newly remodeled kitchen equipped with stainless steel appliances, quartz countertops, and custom cabinetry, perfect for cooking and entertaining. Both bathrooms have been fully renovated, along with updated electrical, stylish new light fixtures, and fresh flooring throughout. Enjoy cozy evenings by the electric fireplace and take advantage of the spacious two-car attached garage for convenience and storage. Every corner of this home has been thoughtfully improved to provide modern comfort and timeless appeal.
More Details
Features
History
| Date | Event | Price | $/Sqft | Source |
|---|---|---|---|---|
| Price Changed | $284,900 -5% | $118 | NextHome Elite Real Estate | |
| Listed For Sale | $299,900 | $125 | NextHome Elite Real Estate |
Taxes
| Year | Annual Amount | Description |
|---|---|---|
| $4,171 |
Nearby Schools
Elementary School Anderson Elementary School | 0.7 miles away | 03 - 05 | |
Elementary School Edgewood Elementary School | 1 miles away | KG - 05 | |
Middle School Anderson Preparatory Academy | 1.3 miles away | 06 - 08 |
