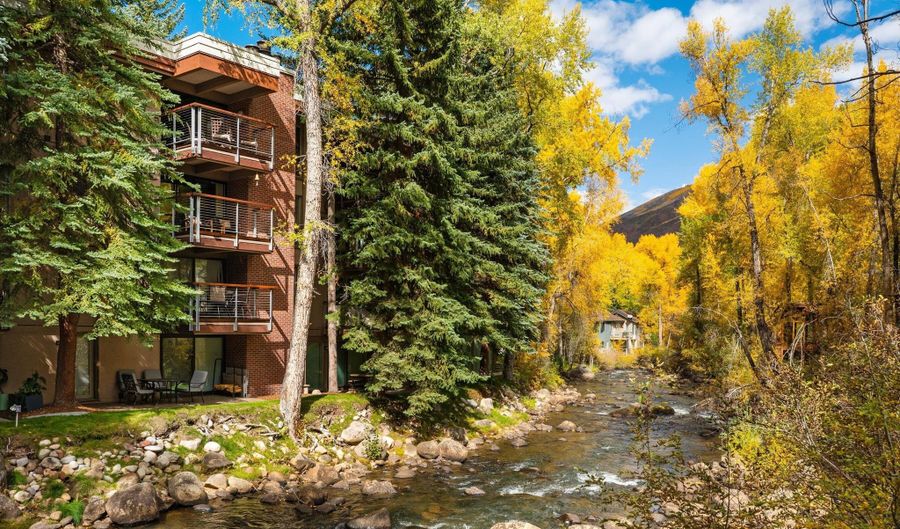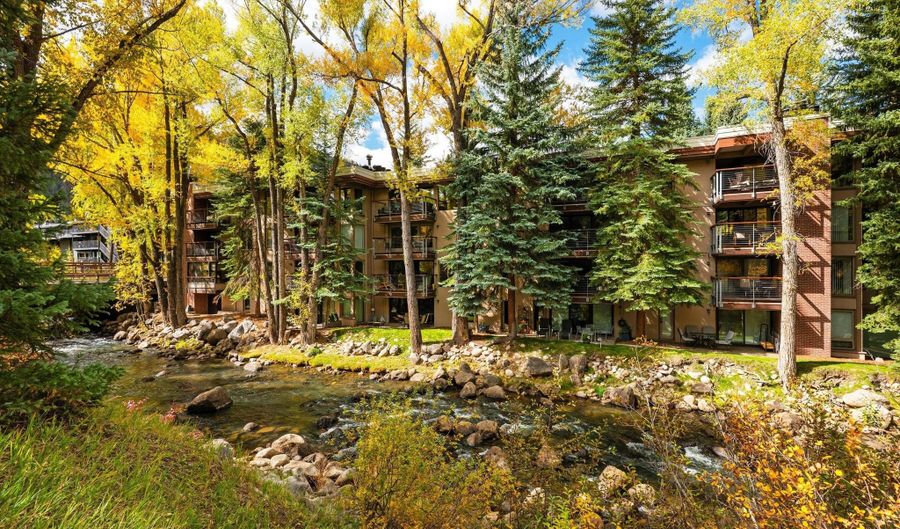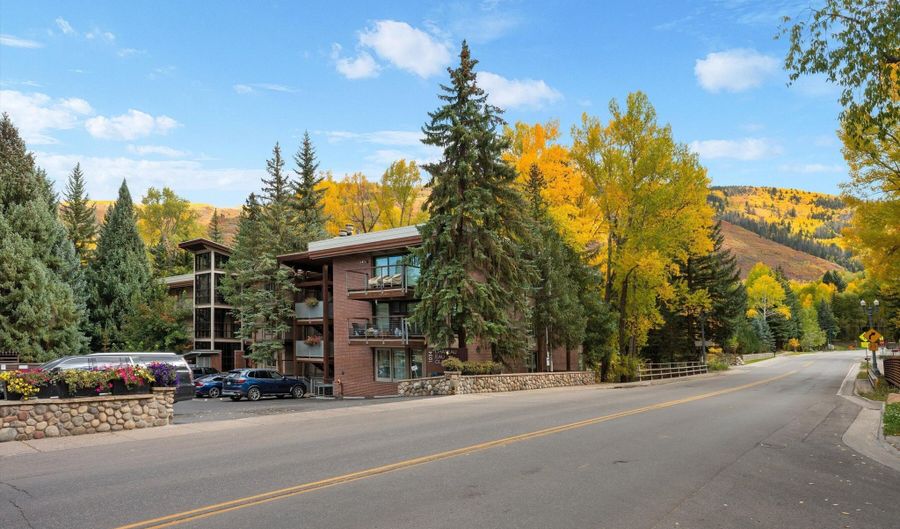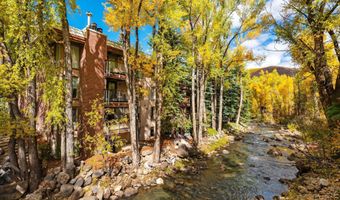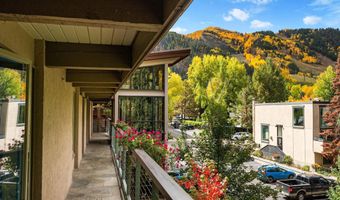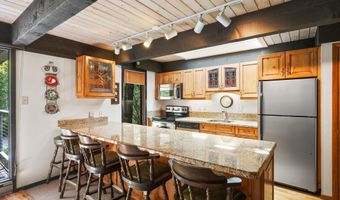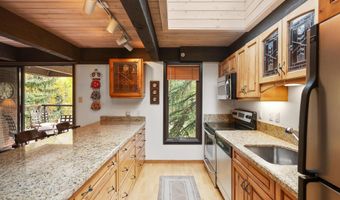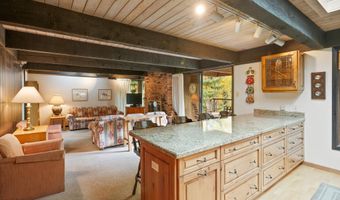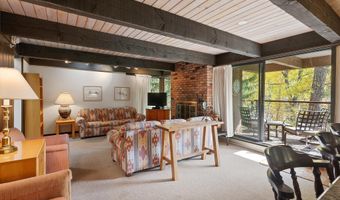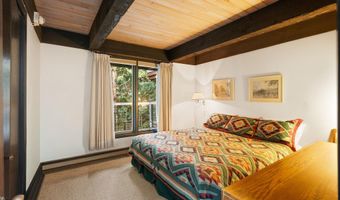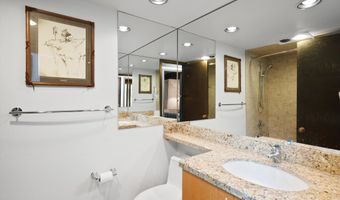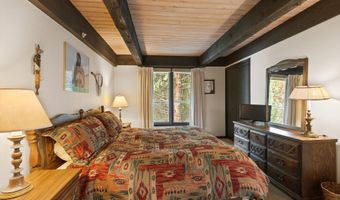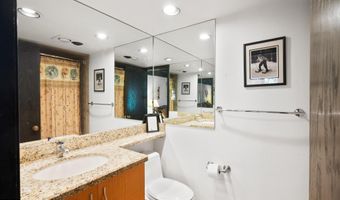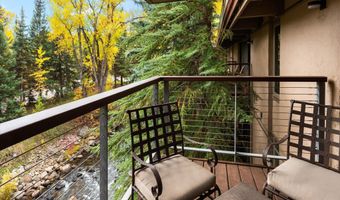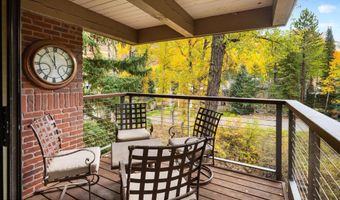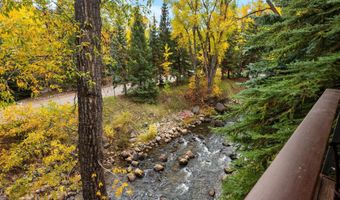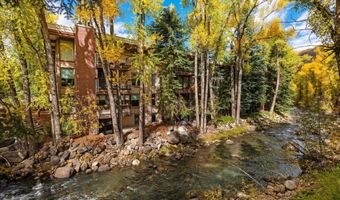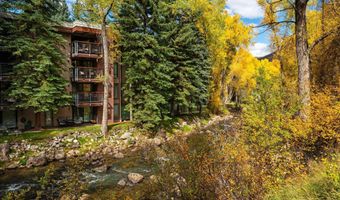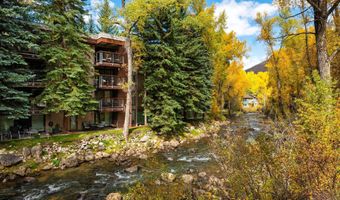1034 E COOPER Ave 19AAspen, CO 81611
Price
$3,800,000
Listed On
Type
For Sale
Status
Active
2 Beds
2 Bath
965 sqft
Asking $3,800,000
Snapshot
Type
For Sale
Category
Purchase
Property Type
Residential
Property Subtype
Condominium
MLS Number
190368
Parcel Number
273718113016
Property Sqft
965 sqft
Lot Size
Year Built
1971
Year Updated
Bedrooms
2
Bathrooms
2
Full Bathrooms
2
3/4 Bathrooms
0
Half Bathrooms
0
Quarter Bathrooms
0
Lot Size (in sqft)
-
Price Low
-
Room Count
-
Building Unit Count
-
Condo Floor Number
-
Number of Buildings
-
Number of Floors
1
Parking Spaces
0
Location Directions
Proceed east on Main Street, continue onto South Original Street, then turn left onto East Cooper Avenue. The property is on the left, top floor unit.
Legal Description
Subdivision: CHATEAU EAU CLAIRE Unit: 19-A
Subdivision Name
Chateau Eau Claire
Special Listing Conditions
Auction
Bankruptcy Property
HUD Owned
In Foreclosure
Notice Of Default
Probate Listing
Real Estate Owned
Short Sale
Third Party Approval
Description
Rare opportunity to own a top-floor residence at Chateau Eau Claire, available for the first time in nearly 40 years. This well-loved two-bedroom, two-bath condominium overlooks the Roaring Fork River and features two spacious bedrooms, ample storage, and an in-unit washer and dryer. Residents enjoy elevator access, a ski locker, on-site parking, and use of hot tub, pool, and fitness center. Just three blocks from Aspen's central core, an ideal opportunity to create your own Aspen retreat. SELLER OFFERING ALLOWANCE TO CUSTOMIZE AND UPDATE.
More Details
MLS Name
Aspen/Glenwood Springs MLS
Source
ListHub
MLS Number
190368
URL
MLS ID
AGSMLS
Virtual Tour
PARTICIPANT
Name
Lindsey Lane-Bush
Primary Phone
(970) 922-9676
Key
3YD-AGSMLS-216506678
Email
lindsey.bush@engelvoelkers.com
BROKER
Name
Portfolio Aspen Properties
Phone
(970) 379-6353
OFFICE
Name
ENGEL & VOLKERS
Phone
(970) 925-8400
Copyright © 2025 Aspen/Glenwood Springs MLS. All rights reserved. All information provided by the listing agent/broker is deemed reliable but is not guaranteed and should be independently verified.
Features
Basement
Dock
Elevator
Fireplace
Greenhouse
Hot Tub Spa
New Construction
Pool
Sauna
Sports Court
Waterfront
Accessibility
Accessible Elevator Installed
Appliances
Dishwasher
Dryer
Microwave
Washer
Architectural Style
Other
Construction Materials
Brick
Brick Veneer
Heating
Baseboard
Fireplace(s)
Interior
Elevator
Fireplace
Cable Tv
Roof
Membrane
Rooms
Bathroom 1
Bathroom 2
Bedroom 1
Bedroom 2
Utilities
Cable Available
Waterfront
River Front
Waterfront
History
| Date | Event | Price | $/Sqft | Source |
|---|---|---|---|---|
| Listed For Sale | $3,800,000 | $3,938 | ENGEL & VOLKERS |
Expenses
| Category | Value | Frequency |
|---|---|---|
| Home Owner Assessments Fee | $4,916 | Quarterly |
Taxes
| Year | Annual Amount | Description |
|---|---|---|
| 2024 | $7,272 |
Nearby Schools
Elementary School Aspen Elementary School | 2 miles away | PK - 04 | |
High School Aspen High School | 2 miles away | 09 - 12 | |
Middle School Aspen Middle School | 2 miles away | 05 - 08 |
Get more info on 1034 E COOPER Ave 19A, Aspen, CO 81611
By pressing request info, you agree that Residential and real estate professionals may contact you via phone/text about your inquiry, which may involve the use of automated means.
By pressing request info, you agree that Residential and real estate professionals may contact you via phone/text about your inquiry, which may involve the use of automated means.
