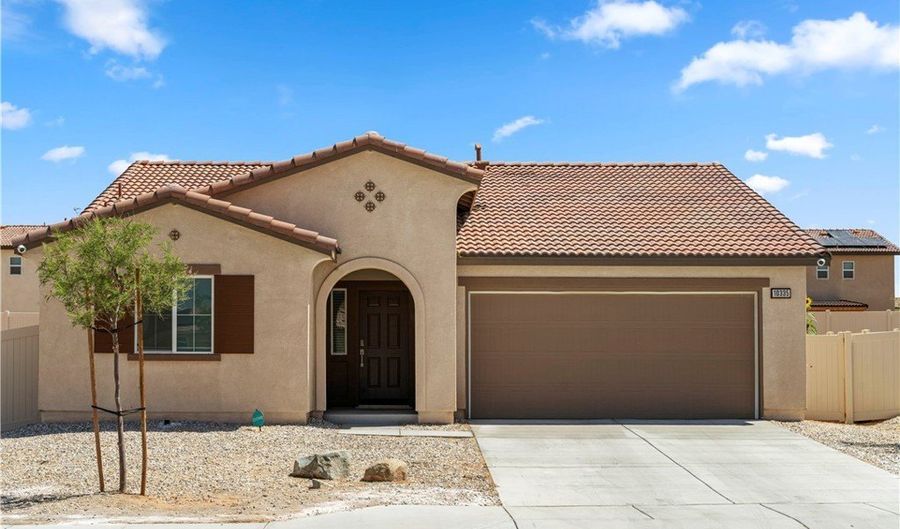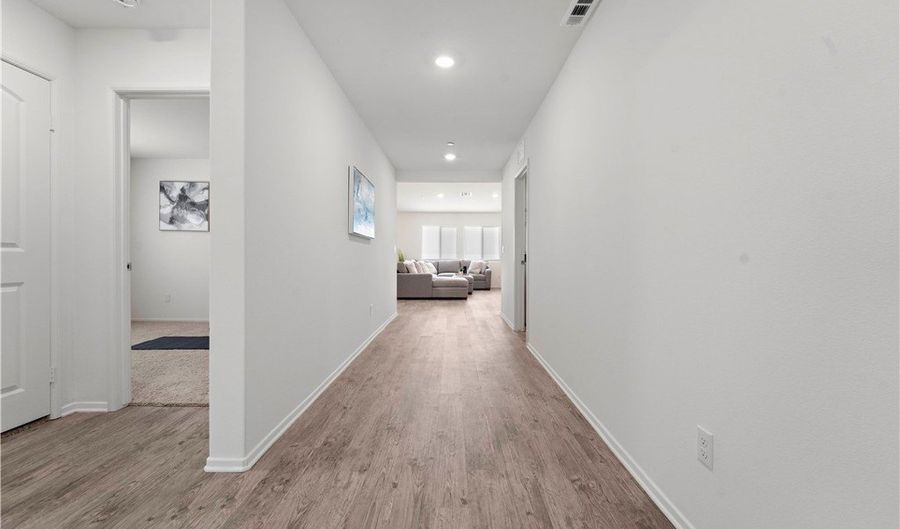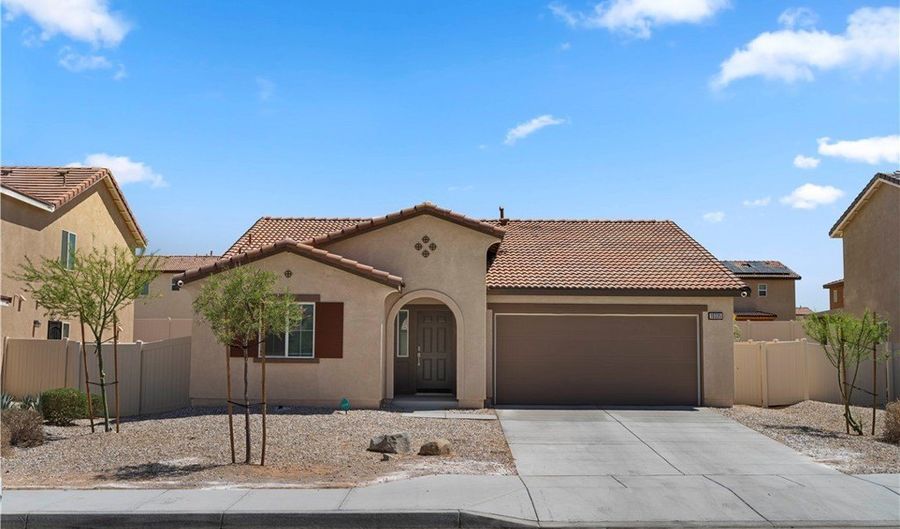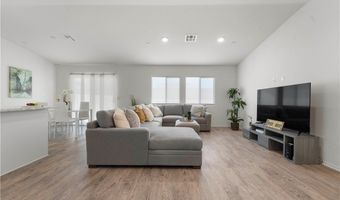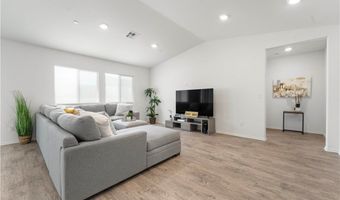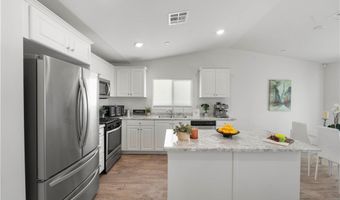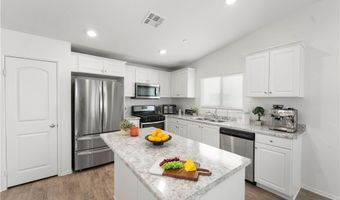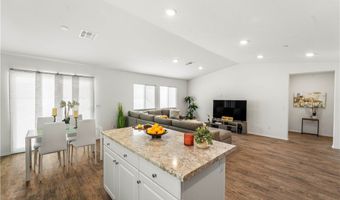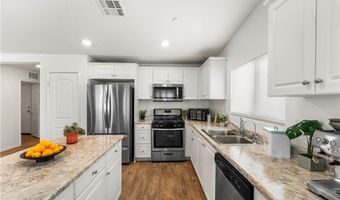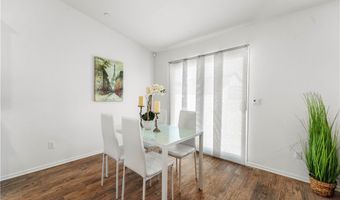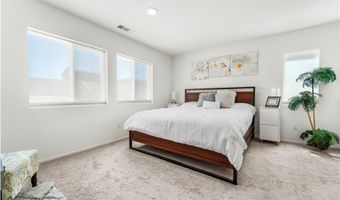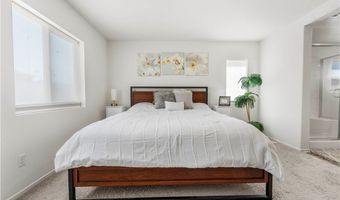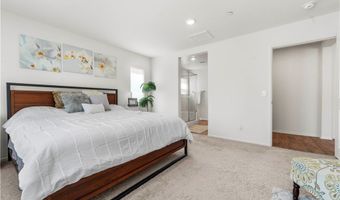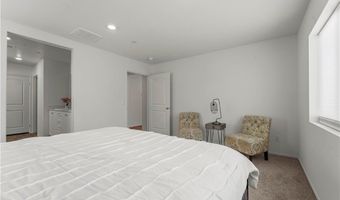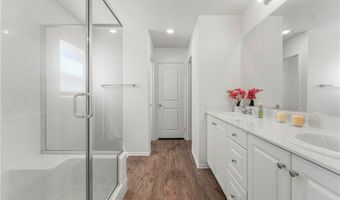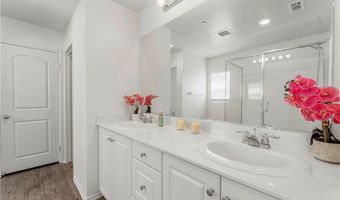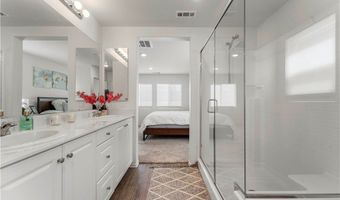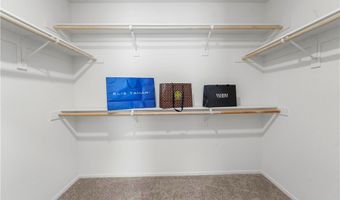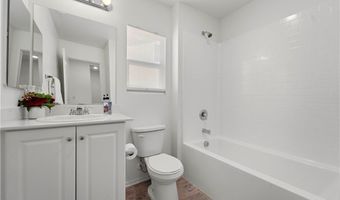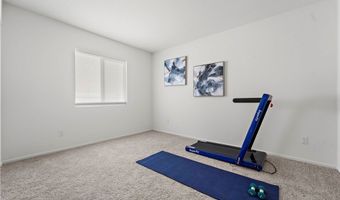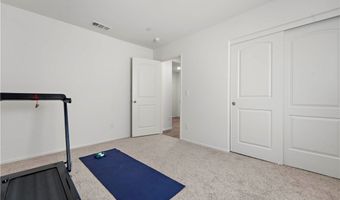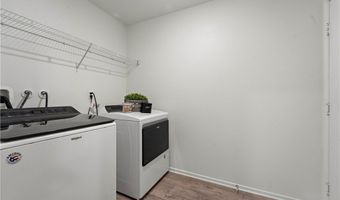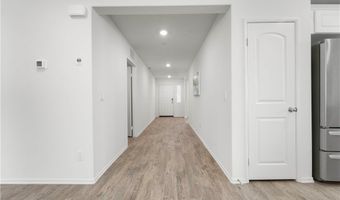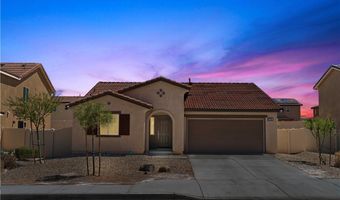10335 Saint Andrews Ct Adelanto, CA 92301
Snapshot
Description
No HOA fees! Solar panels included in sales price and paid off! No electricity bill!
Welcome to the newly neighborhood of Seneca Village by DR Horton. This beautiful single story home was built in 2021 and comes with 3 bedrooms and 2 baths to its large windows all covered by appealing honey comb blinds. As you come through the door, you are greeted with bright, wide spacious hallway and gorgeous laminate wood flooring throughout. Large living room opens up to the kitchen and dining room creating an open floor plan. Kitchen comes with granite counter tops and lots of cabinets and a pantry. As you proceed to the master bedroom, there is a sitting area that serves as a relaxing oasis after a long day of work. Master bath comes with large glass shower doors, double sinks and a sizable walk in closet plus linen closet. Other bedrooms are generous in size and can be used as office, gym or kids room. Also included are newly installed water softener and electric charging station for electric cars. This home is conveniently located close to Columbia Middle School. This beautiful home is perfect for starter family. Don't miss out on this amazing home!
More Details
Features
History
| Date | Event | Price | $/Sqft | Source |
|---|---|---|---|---|
| Listed For Sale | $445,000 | $282 | Realty One Group West |
Nearby Schools
Elementary School Theodore Vick Elementary | 0.4 miles away | KG - 07 | |
Middle School Columbia Middle | 0.8 miles away | 07 - 08 | |
Elementary School Desert Trails Elementary | 1.2 miles away | KG - 06 |
