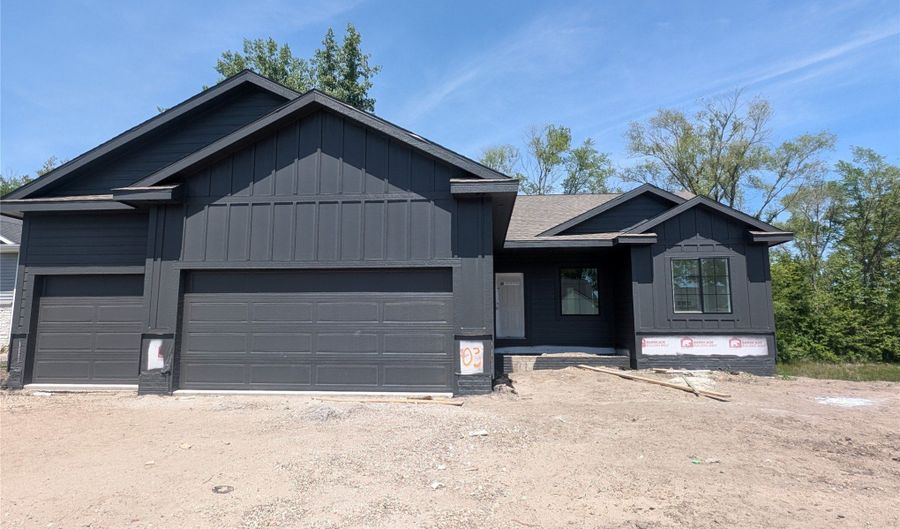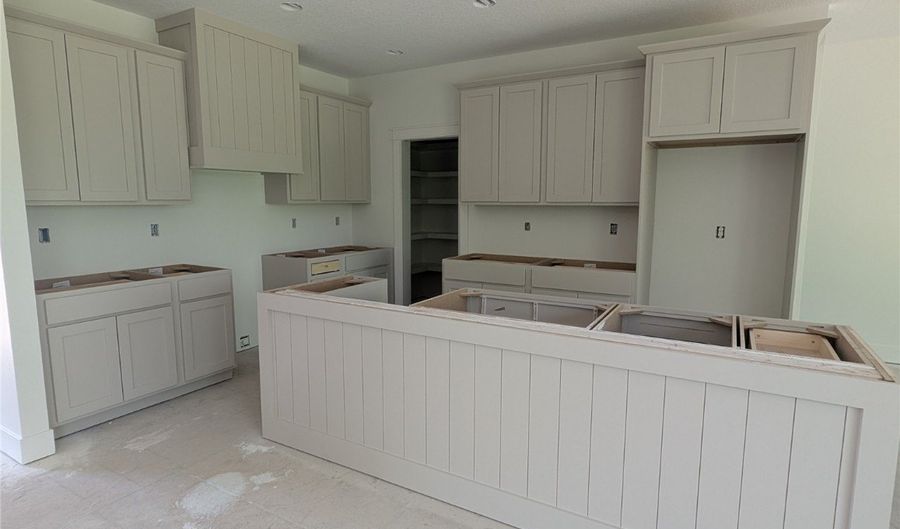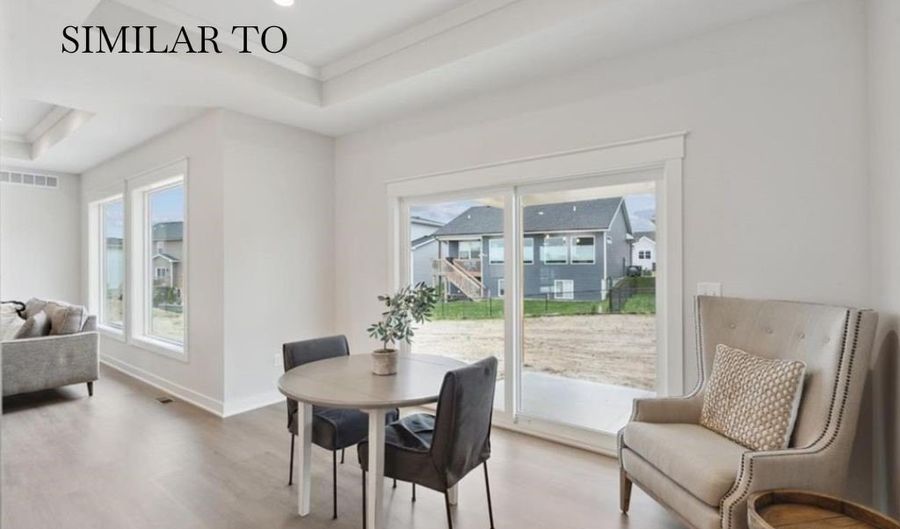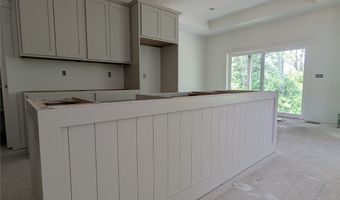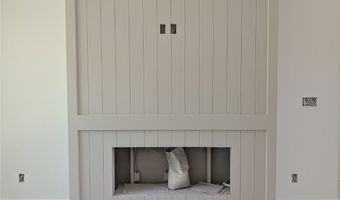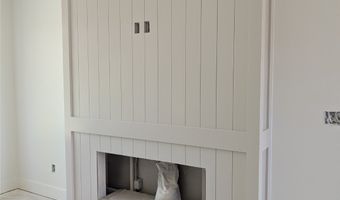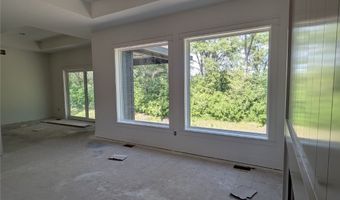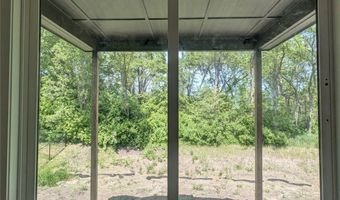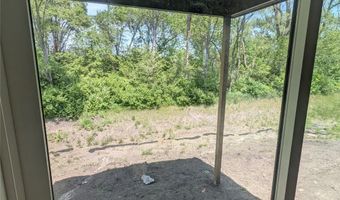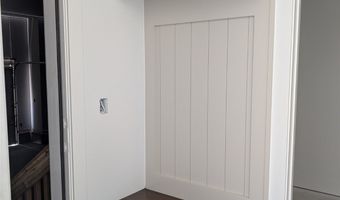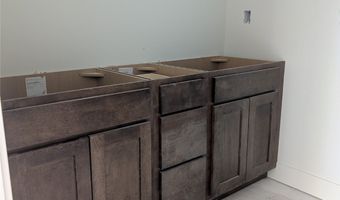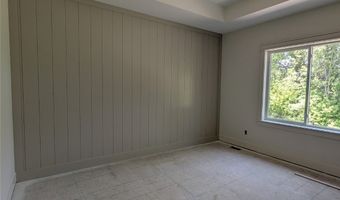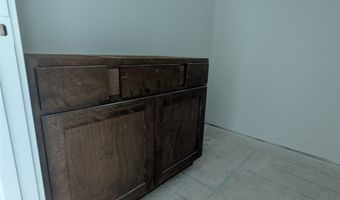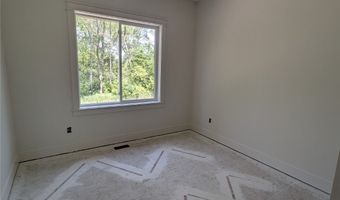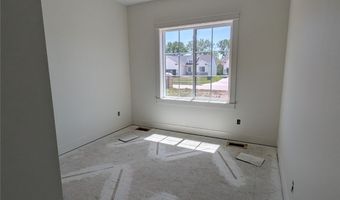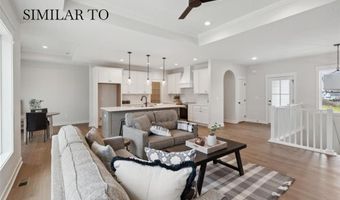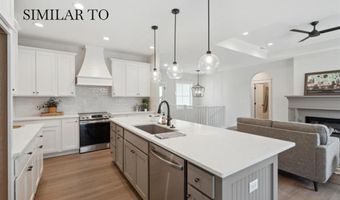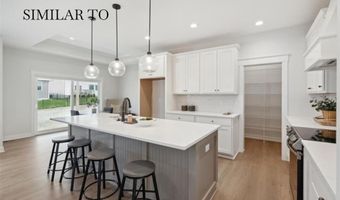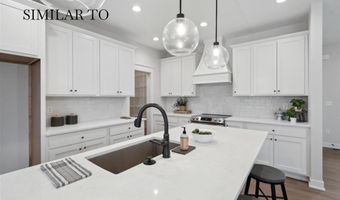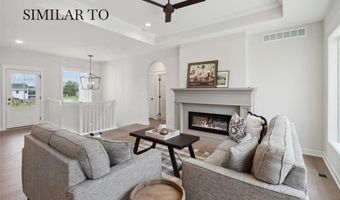1033 2nd St NE Altoona, IA 50009
Snapshot
Description
Welcome to the new and improved Happe Homes Callista plan located in Edgewood Trail in Altoona! This thoughtfully designed home is loaded with features that include a gourmet kitchen featuring a 9' center island, gas range with custom wood hood vent, quartz counters, tile backsplash, oversized pantry and hard surface flooring that flows through your main living areas. The family room includes a box ceiling, beautiful fireplace and oversized windows. The dinette space leads out to the 15'x12' deck backing to trees for a beautiful outdoor living space. The primary suite has a box ceiling and leads into the bath that includes a double vanity, tile shower, enclosed toilet area and nice sized closed with convenient access to the main level laundry room. The unfinished lower level is laid out nicely for a large family room with a walk-up wet bar, possible 4th and 5th bedroom and additional bath. Happe Homes includes more with 2x6 construction, executive trim package, cabinet hardware and soft close doors and drawers throughout the home, free moving incentive, and MORE! All information obtained from seller and public records.
More Details
Features
History
| Date | Event | Price | $/Sqft | Source |
|---|---|---|---|---|
| Listed For Sale | $469,900 | $285 | LPT Realty, LLC |
Taxes
| Year | Annual Amount | Description |
|---|---|---|
| $6 | LOT 14 EDGEWOOD TRAIL PLAT 1 |
Nearby Schools
Elementary School Altoona Elementary School | 0.5 miles away | KG - 06 | |
Elementary School Willowbrook Elementary School | 1.3 miles away | PK - 06 | |
Elementary School Centennial Elementary School | 1.2 miles away | KG - 06 |
