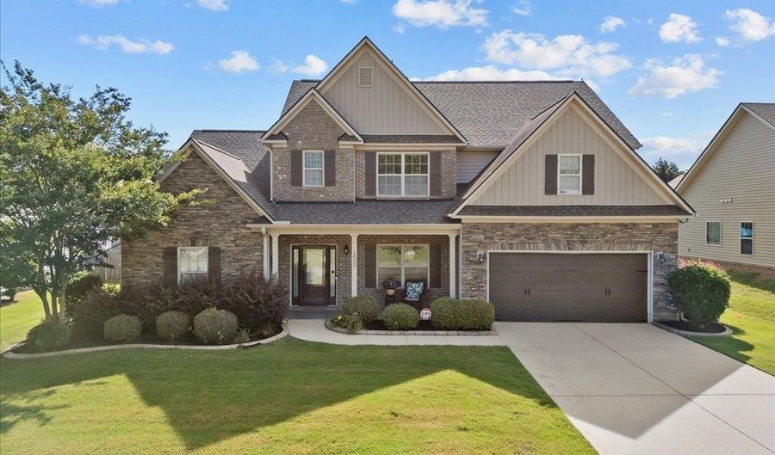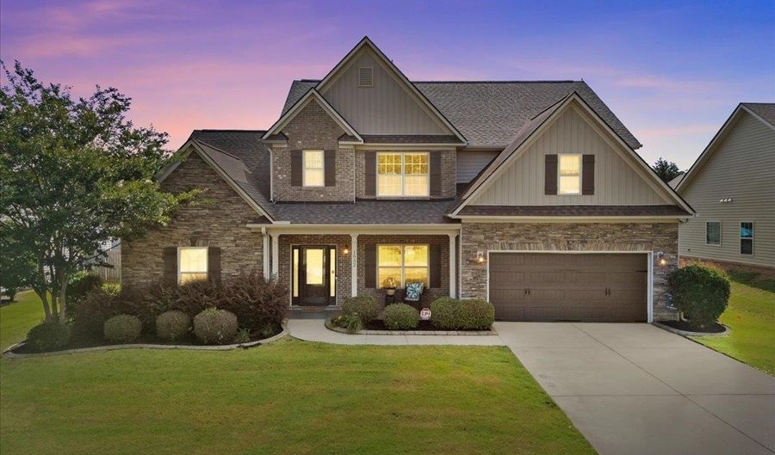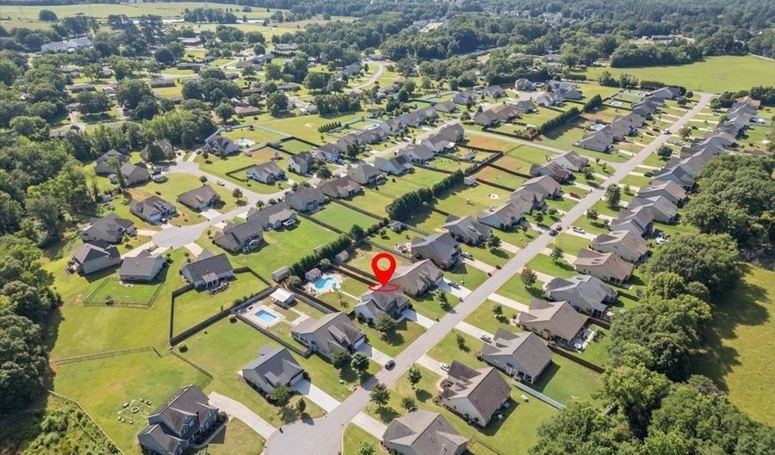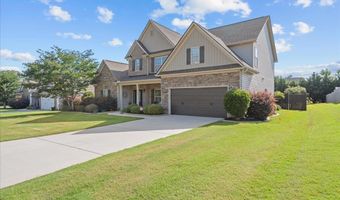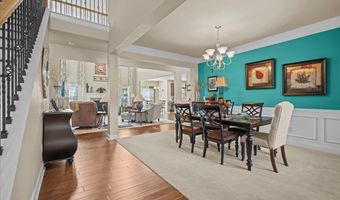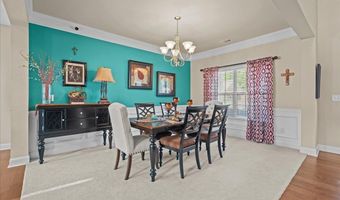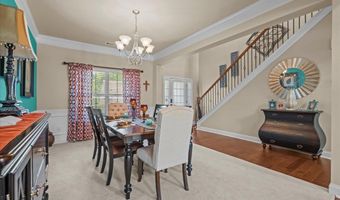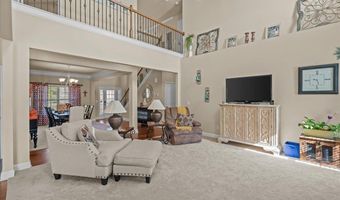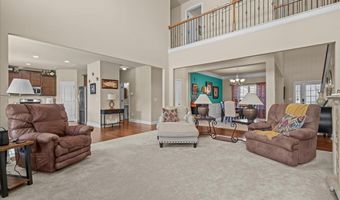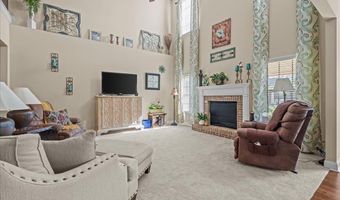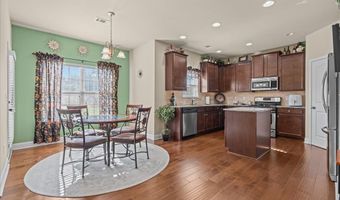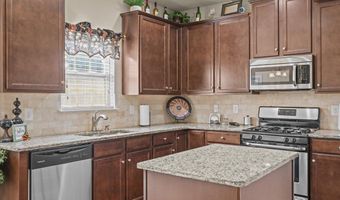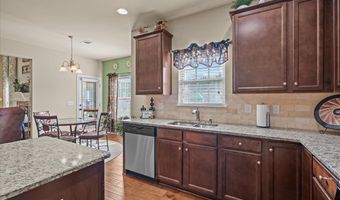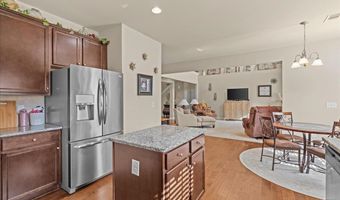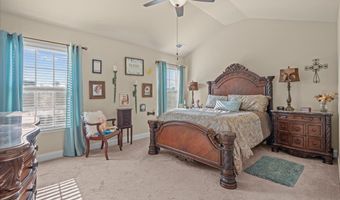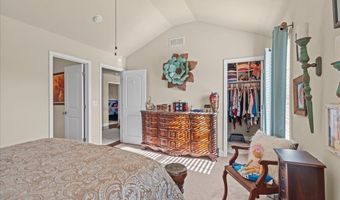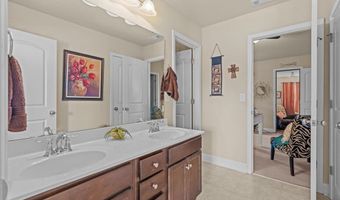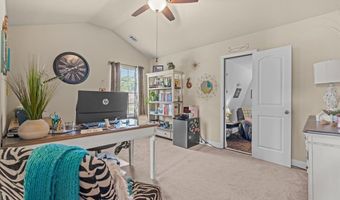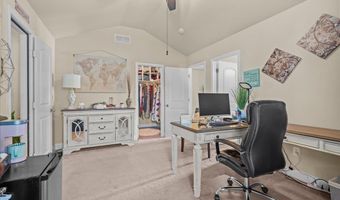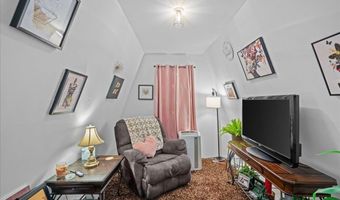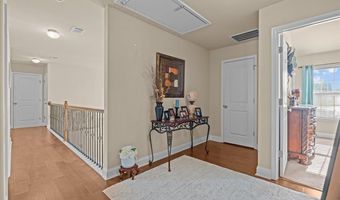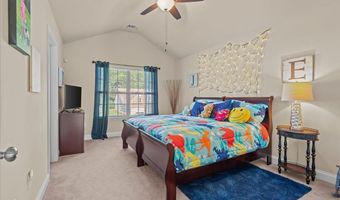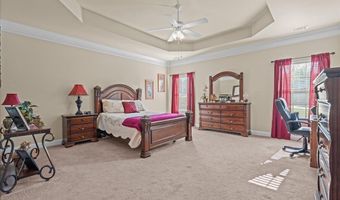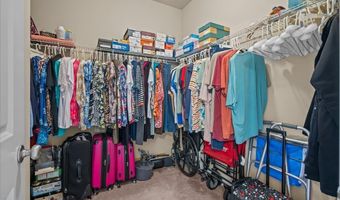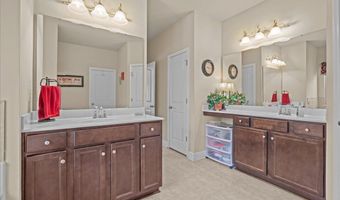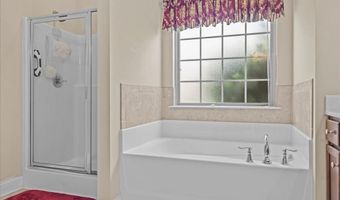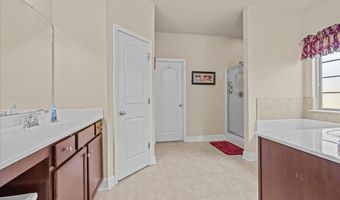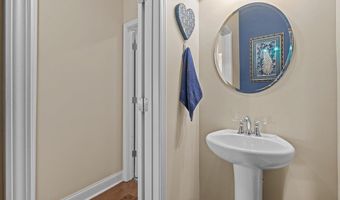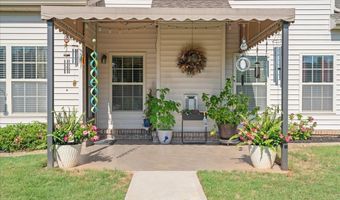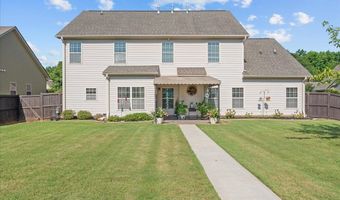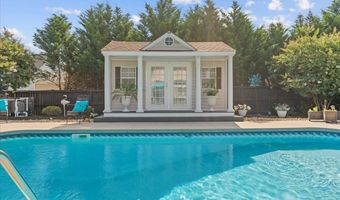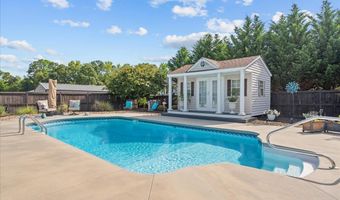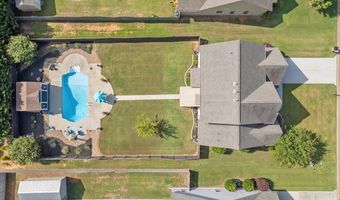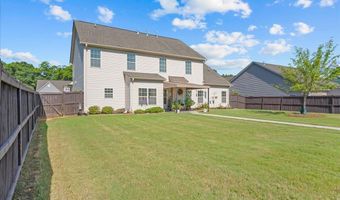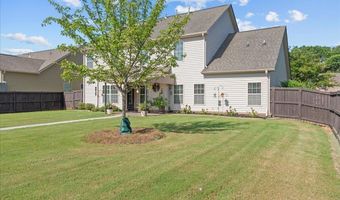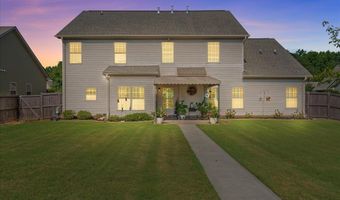1032 Drakes Xing Anderson, SC 29625
Snapshot
Description
Welcome to this stunning, and upgraded four-bedroom, two and a half-bath home with custom designed in-ground pool and luxury landscaping, that perfectly blends comfort, style, and functionality. Nestled on a beautifully landscaped lot, this residence offers a spacious and thoughtfully designed floor plan ideal for both everyday living and elegant entertaining. As you step inside, you are greeted by a light-filled two story foyer and an open concept living area featuring soaring ceilings, hardwood floors, and large windows that invite the outdoors in. The heart of the home is the gourmet kitchen, complete with granite countertops, high-end stainless appliances, a center island, breakfast nook, and an adjacent dining area perfect for family meals or hosting guests. The main floor boasts a luxurious primary suite, offering a private retreat with dual walk-in closets and a spa-inspired en-suite bathroom featuring dual vanities, a soaking tub, and a separate walk-in shower. Upstairs, you will find three additional spacious bedrooms, each with ample closet space, and a well-appointed full bathroom. Additionally, there is a cozy nook off one of the bedrooms that could serve as a yoga room, reading room, play area, or even craft room. Step outside into your personal oasis, a beautifully landscaped backyard haven centered around a custom designed large in-ground pool. Surrounded by privacy fencing and landscape lighting, this outdoor space includes an awning-covered patio area for lounging, grilling, or dining al fresco. Just steps away, a new pool house offers additional convenience and charm, complete with generous storage space and the possibility to create an extraordinary entertaining area. Whether you're relaxing indoors or enjoying the serene backyard retreat, this home is designed for luxury living in a peaceful, picturesque setting. You will feel safe and secure in this home, as it already has a CPI security system in place with three interior cameras, one exterior camera, a motion sensor on each floor, alarm sensors on all doors and windows on the main floor. Conveniently located to Lake Hartwell, Downtown Anderson, Highway 85, local shopping, and restaurants, this home is one not to miss!
More Details
Features
History
| Date | Event | Price | $/Sqft | Source |
|---|---|---|---|---|
| Listed For Sale | $468,000 | $∞ | TLCOX and Company |
Nearby Schools
Elementary School Centerville Elementary | 0.5 miles away | KG - 05 | |
High School Westside High | 1.6 miles away | 09 - 12 | |
Elementary School New Prospect Elementary | 1.8 miles away | KG - 05 |
