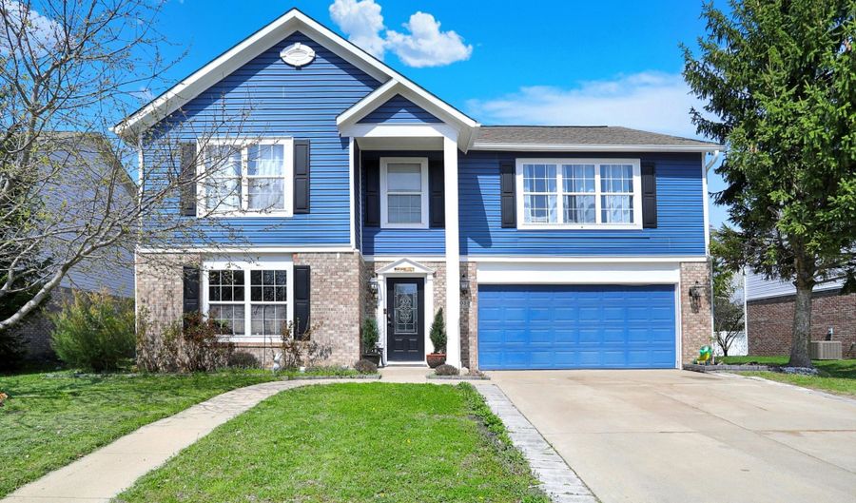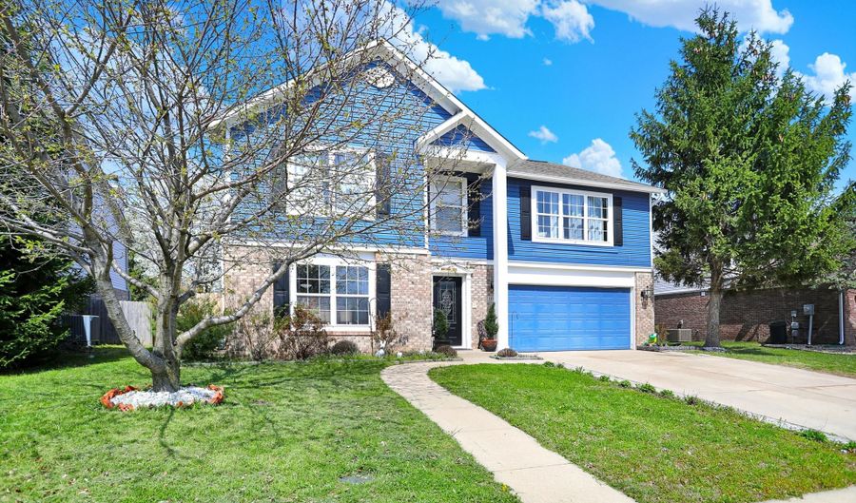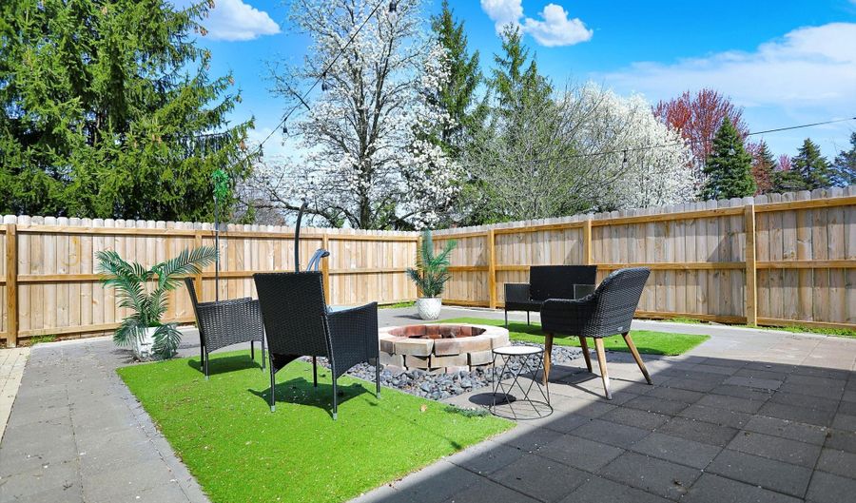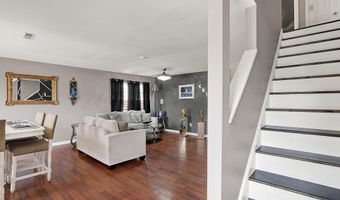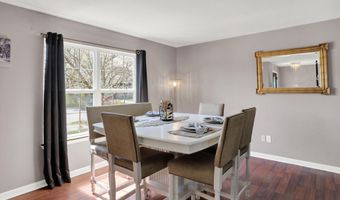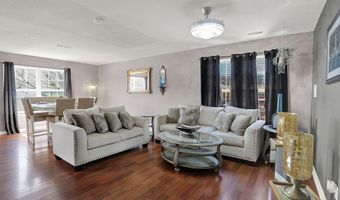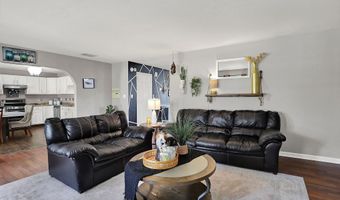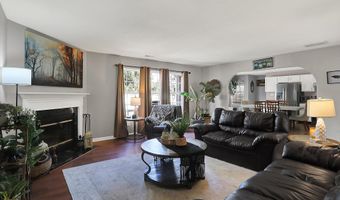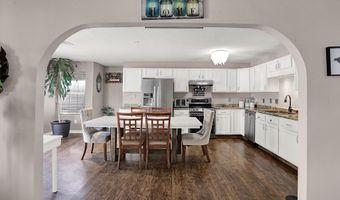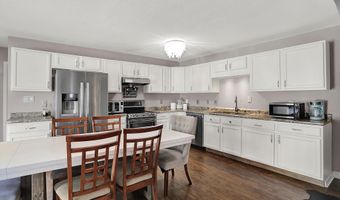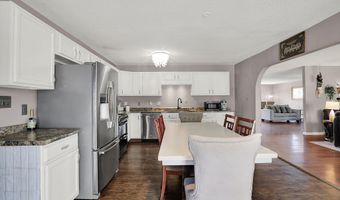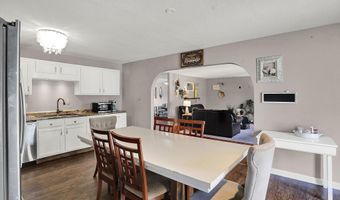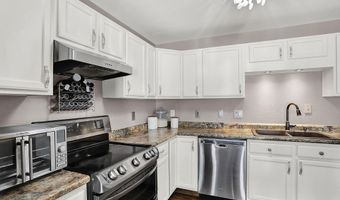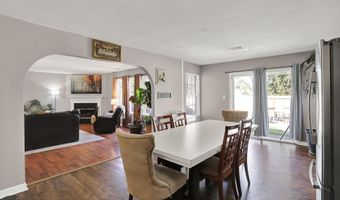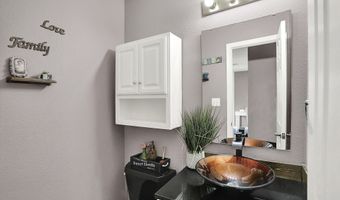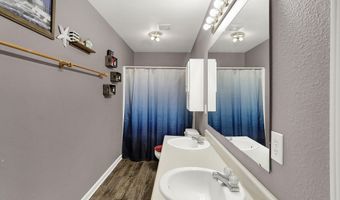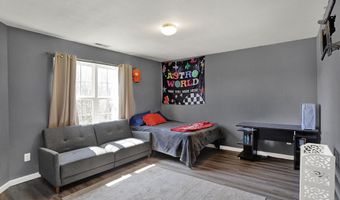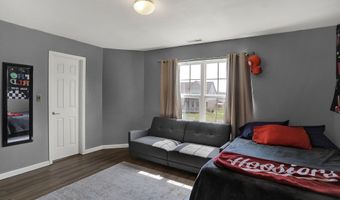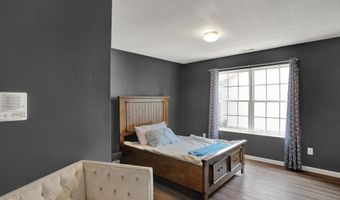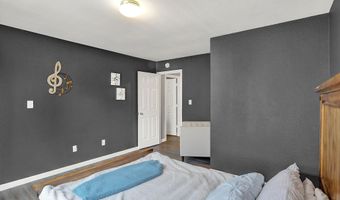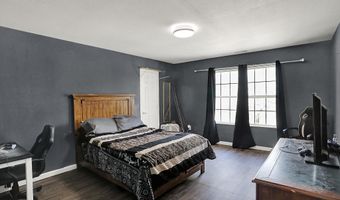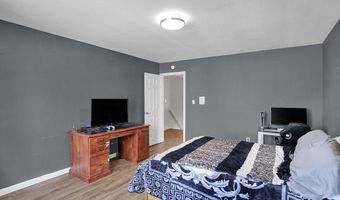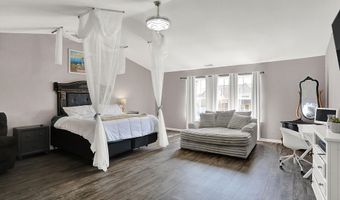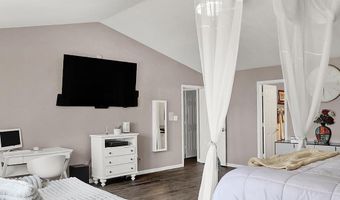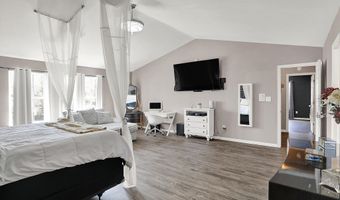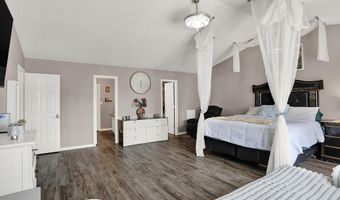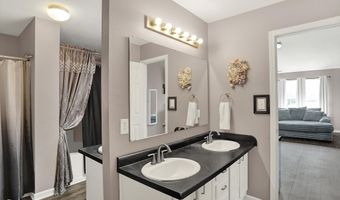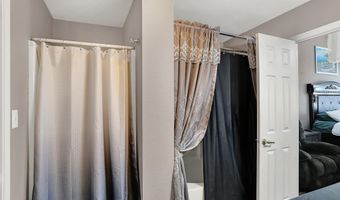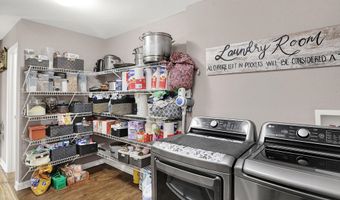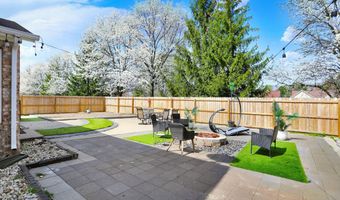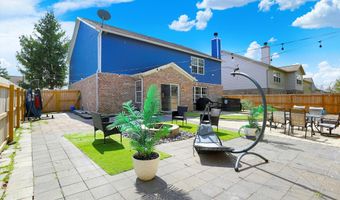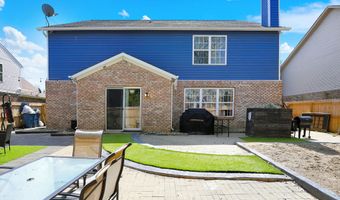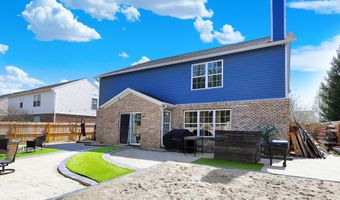1032 Beal Ct Indianapolis, IN 46217
Snapshot
Description
Welcome home to this 4 bedroom, 2.5 Bathroom, open-concept home with over 3,000 square feet of living space and endless possibilities! Main level features two separate living areas and open to generous kitchen framed with arched entryways. Backyard has been transformed into a space ready to enjoy! Features brand new privacy fence, outdoor firepit, patio, and low-maintenance for continuous enjoyment. Upstairs, you will find oversized bedrooms with walk-in closets, including an expansive primary suite so inviting you may never want to leave! Primary bedroom features vaulted ceilings, laminate flooring, seating area, and more. The primary bathroom offers not just double sinks, but two separate vanities with four sinks, a massive walk-in closet, a stand alone shower, and large garden tub. Conveniently located near shopping, dining, and easy interstate access, this home is a must-see. Don't miss your chance to make it yours!
More Details
Features
History
| Date | Event | Price | $/Sqft | Source |
|---|---|---|---|---|
| Listed For Sale | $319,900 | $101 | CENTURY 21 Scheetz |
Expenses
| Category | Value | Frequency |
|---|---|---|
| Home Owner Assessments Fee | $300 | Annually |
Nearby Schools
High School Perry Meridian High School | 1.2 miles away | 09 - 12 | |
Middle School Perry Meridian Middle School | 1.3 miles away | 07 - 08 | |
Middle School Perry Meridian 6th Grade Academy | 1.3 miles away | 06 - 06 |
