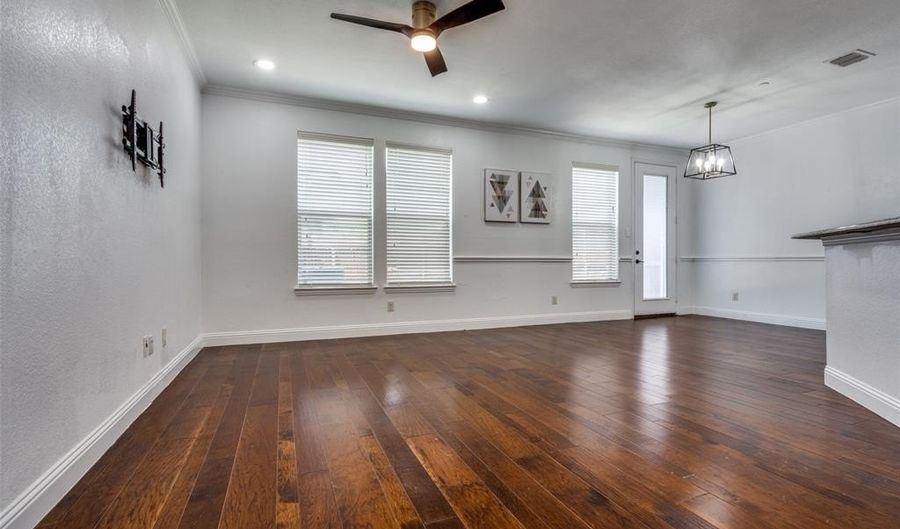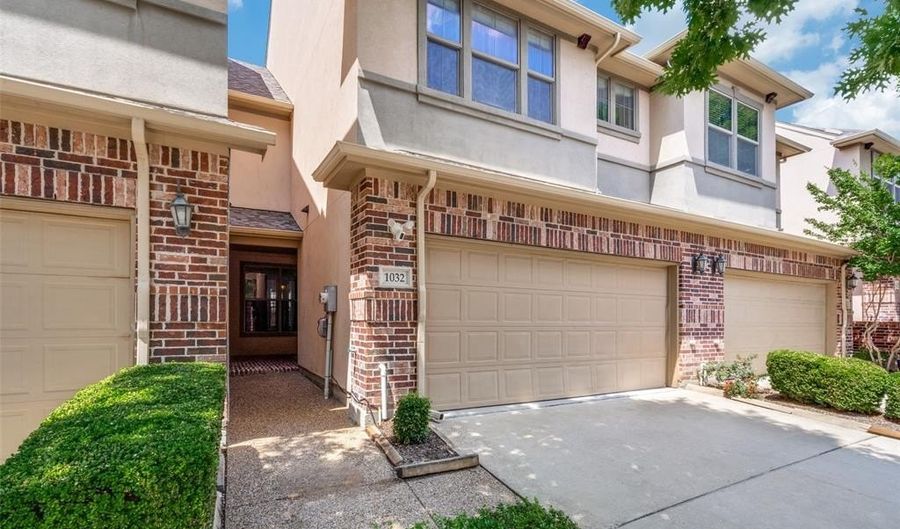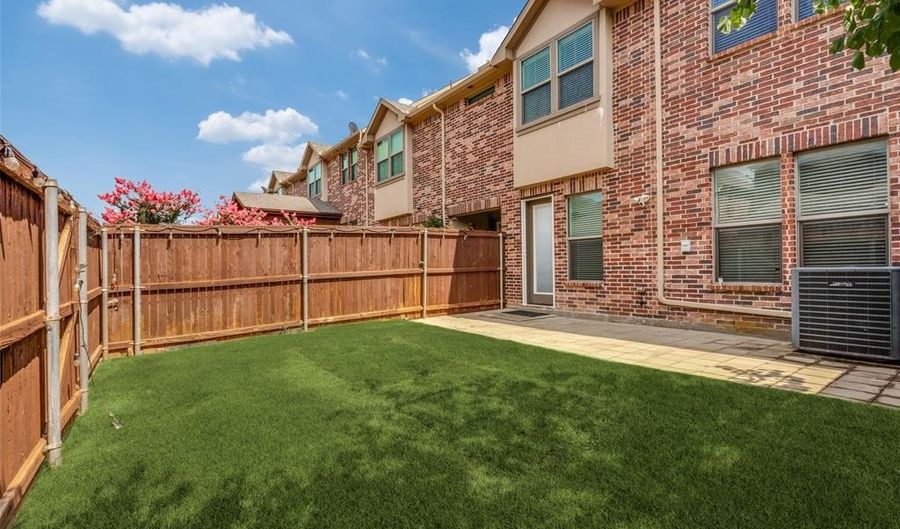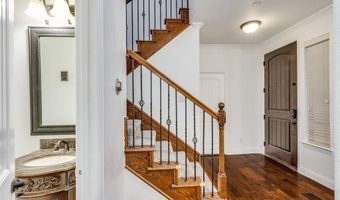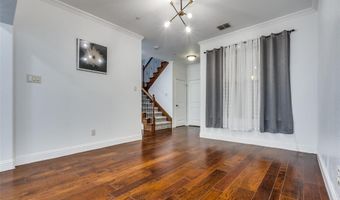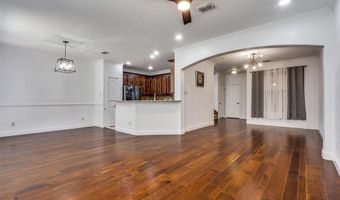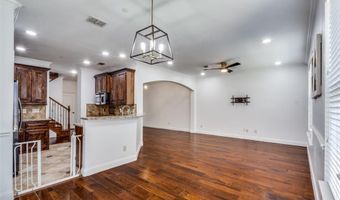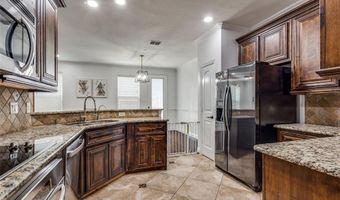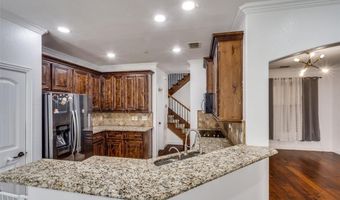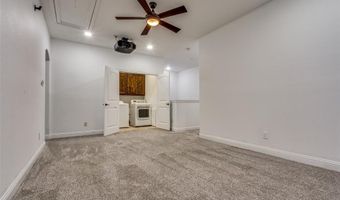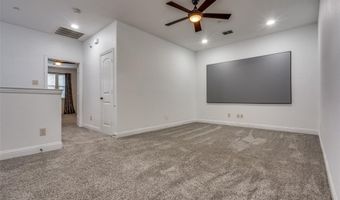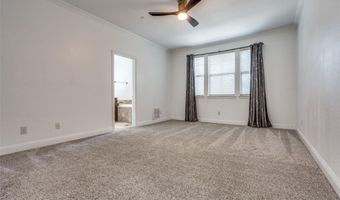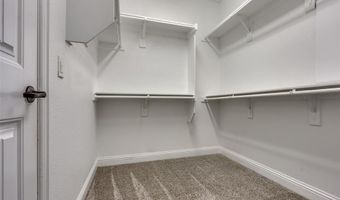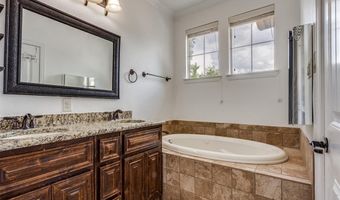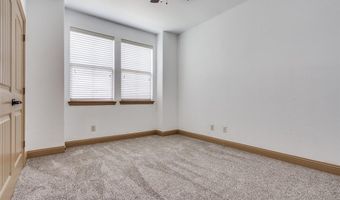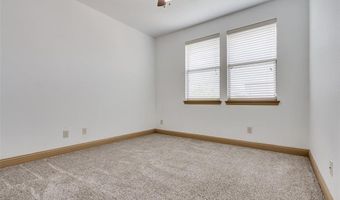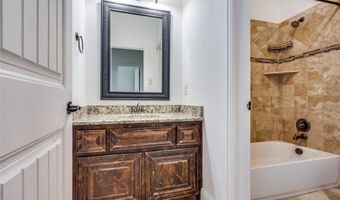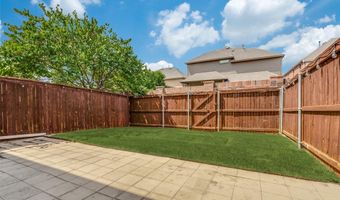1032 Audrey Way Allen, TX 75013
Snapshot
Description
Prime Location in Prestigious ALLEN ISD!
This immaculate two-story home is sure to impress, featuring neutral colors,hardwood floors throughout the first floor—ideal for even the most selective tenants. The updated kitchen comes equipped with a refrigerator, electric cooktop, and an eat-in counter, and opens to a spacious living area overlooking low maintenance green backyard. A separate dining room comfortably fits an 8-seater table, and a convenient powder bathroom completes the first floor.
Upstairs, you’ll find two bright secondary bedrooms, while the private primary suite with ensuite bath is thoughtfully separated for added privacy. The versatile loft area is perfect as a media room or work-from-home space. The second-floor laundry room adds ease to everyday living.
Enjoy the fenced-in courtyard, ideal for quiet evenings or entertaining with a weekend BBQ.Located in the sought-after Villas at Twin Creeks, the community offers incredible amenities including tennis courts, walking trails, a community center, playground, and pool—perfect for active and social lifestyles.
More Details
Features
History
| Date | Event | Price | $/Sqft | Source |
|---|---|---|---|---|
| Listed For Rent | $2,400 | $1 | RE/MAX DFW Associates |
Expenses
| Category | Value | Frequency |
|---|---|---|
| Home Owner Assessments Fee | $377 | Semi-Annually |
| Pet Deposit | $600 | Once |
| Security Deposit | $2,400 | Once |
Nearby Schools
Elementary School Dr E T Boon Elementary | 0.8 miles away | PK - 06 | |
Elementary School Frances E Norton Elementary | 0.8 miles away | PK - 06 | |
Elementary School Flossie Floyd Green Elementary | 0.8 miles away | PK - 06 |
