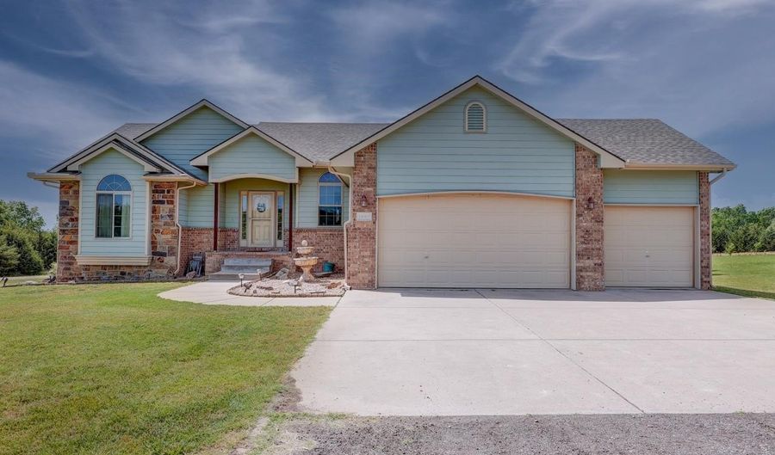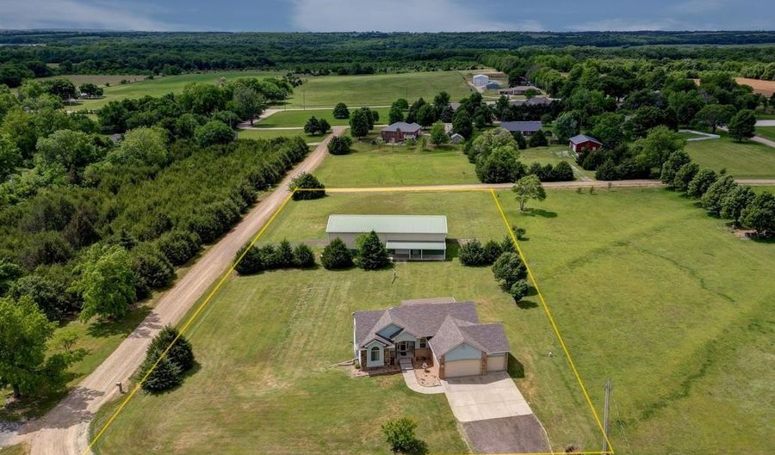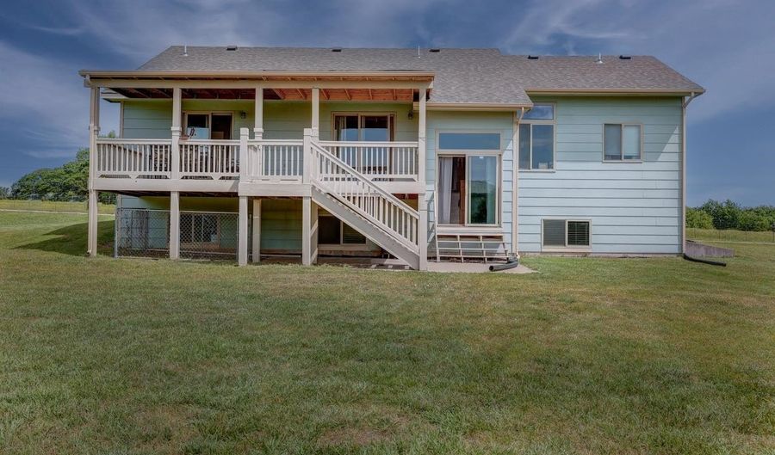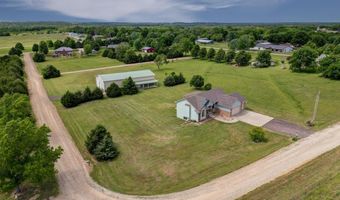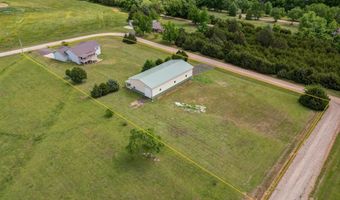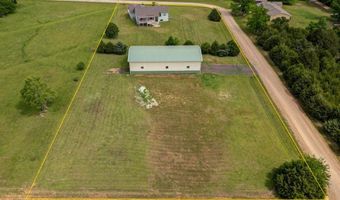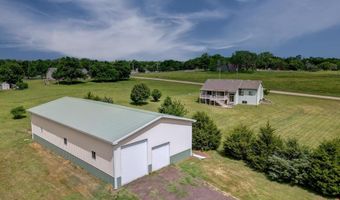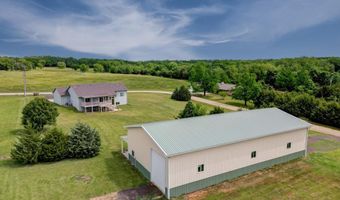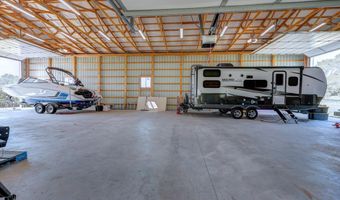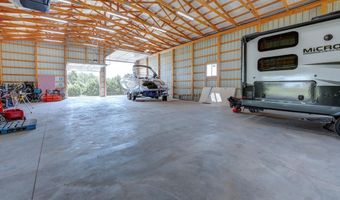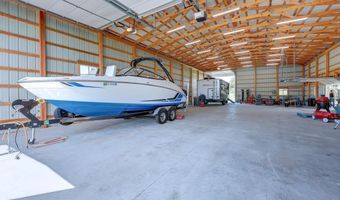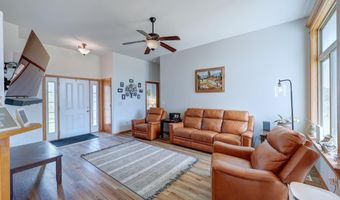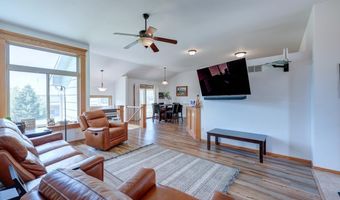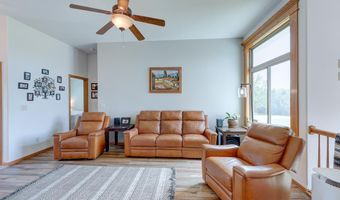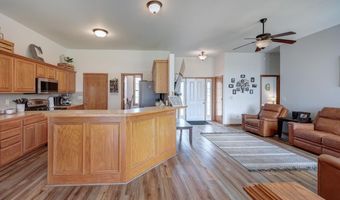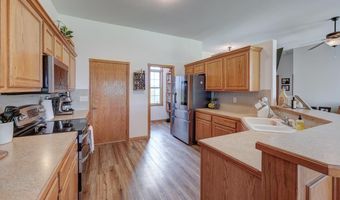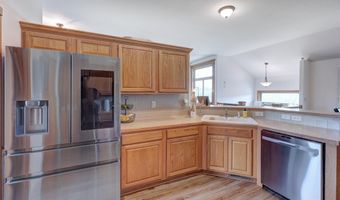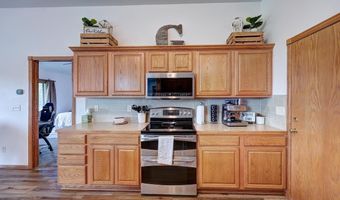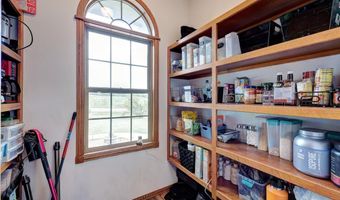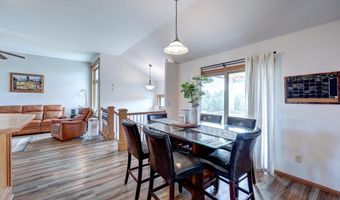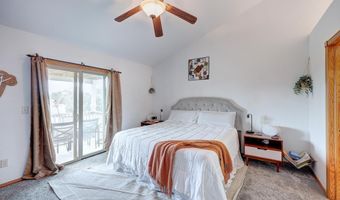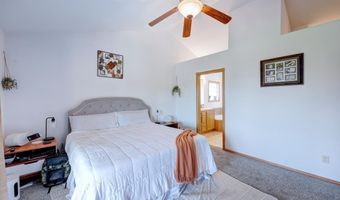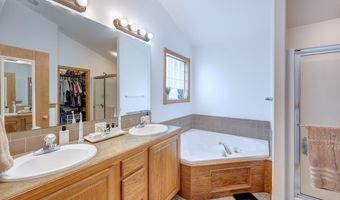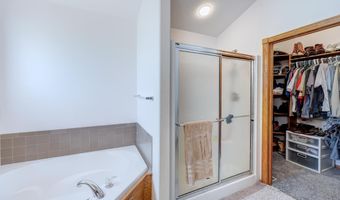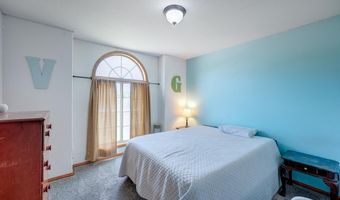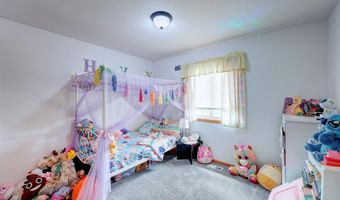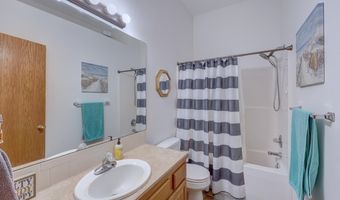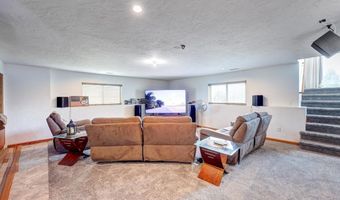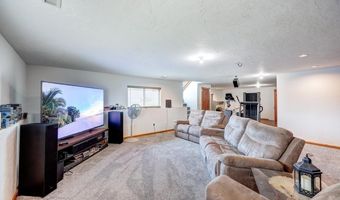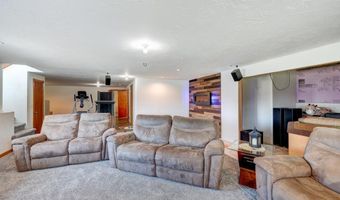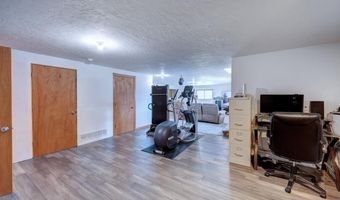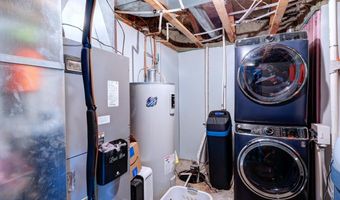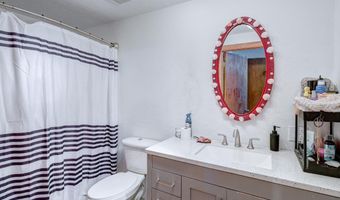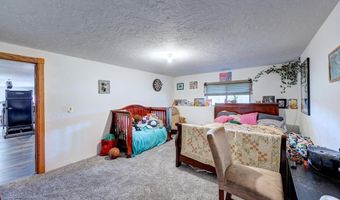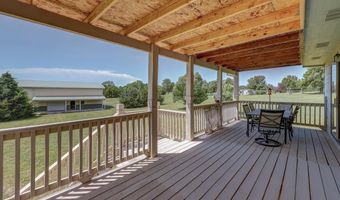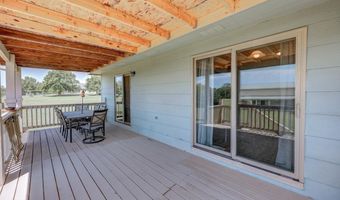10307 Quail Ln Arkansas City, KS 67005
Snapshot
Description
Cozy Comfort Meets Entertainer’s Dream on 1.6 Acres with the Ultimate Shop Looking for that perfect mix of comfortable living, wide-open space, and room to entertain? This beautifully maintained property delivers it all—and more. Let’s start with the show-stopping 80x40x16 shop. Whether you're into hobbies, hauling, or hosting, this one checks all the boxes: • 6-inch concrete floor for durability • 4 insulated garage doors including: – (2) 14-ft drive-through doors – perfect for boats, RVs, or even a semi – (1) 10-ft door – (1) 8-ft door • A covered patio right off the shop—perfect for relaxing after a day of projects or enjoying a peaceful evening with friends Now, let’s head inside. Built in 2008, this 4-bedroom, 3-bathroom home with a 3-car attached garage offers nearly 2,800 sq ft of warm, inviting living space thoughtfully laid out for everyday ease and entertaining alike. The open floor plan ties the kitchen, dining, and living areas together beautifully, creating a natural gathering space for family and friends. The kitchen comes complete with stainless steel appliances that stay with the home, and the spacious primary suite includes his and her sinks, a separate tub and shower, and a generous walk-in closet—your personal retreat at the end of the day. Two additional bedrooms and a full guest bath round out the main level. You’ll love the two sliding doors, offering easy access to either the covered patio or the expansive backyard—a 1.6-acre outdoor haven for pets, play, or peaceful evenings. Head downstairs to the finished basement, where you’ll find: • A large family room—perfect for movie nights or game-day gatherings • A bonus area ideal for a pool table, home gym, or playroom • A 4th bedroom with private access to a full bath • A laundry/utility room and an unfinished wet bar/kitchenette space—ready to become your next entertainment upgrade or kid zone - New roof installed February 2025 - Located just outside city limits—yes, animals are allowed - Optional 2.4-acre parcel available across the street (listed separately) - Some restrictions apply—ask your agent for details From everyday comforts to unforgettable get-togethers, this property offers the space, flexibility, and charm to fit your lifestyle. Call today to make it yours!
More Details
Features
History
| Date | Event | Price | $/Sqft | Source |
|---|---|---|---|---|
| Price Changed | $480,000 -3.03% | $169 | Exp Realty, LLC | |
| Listed For Sale | $495,000 | $174 | Exp Realty, LLC |
Taxes
| Year | Annual Amount | Description |
|---|---|---|
| 2024 | $3,233 |
Nearby Schools
Elementary School C 4 Elementary | 1.2 miles away | PK - 05 | |
Other Winfield Correctional Institution | 1.5 miles away | 00 - 00 | |
Elementary School Roosevelt Elementary | 3.1 miles away | PK - 05 |
