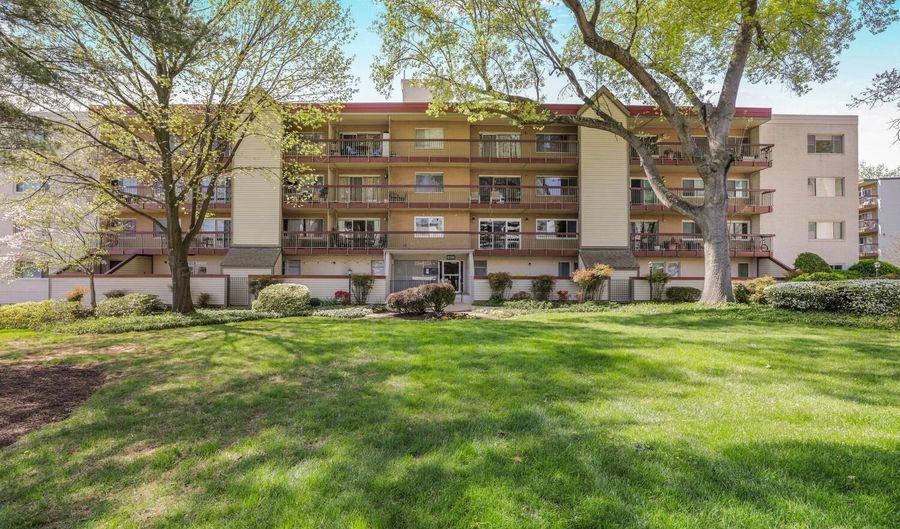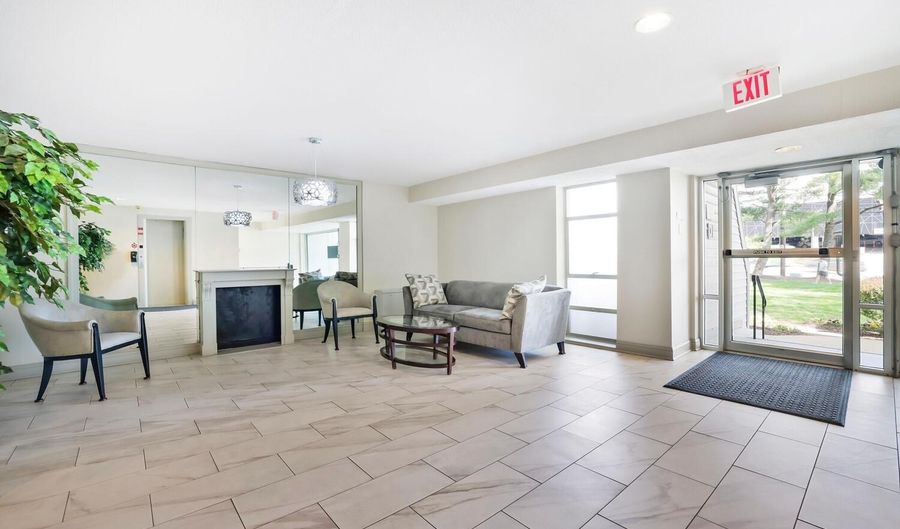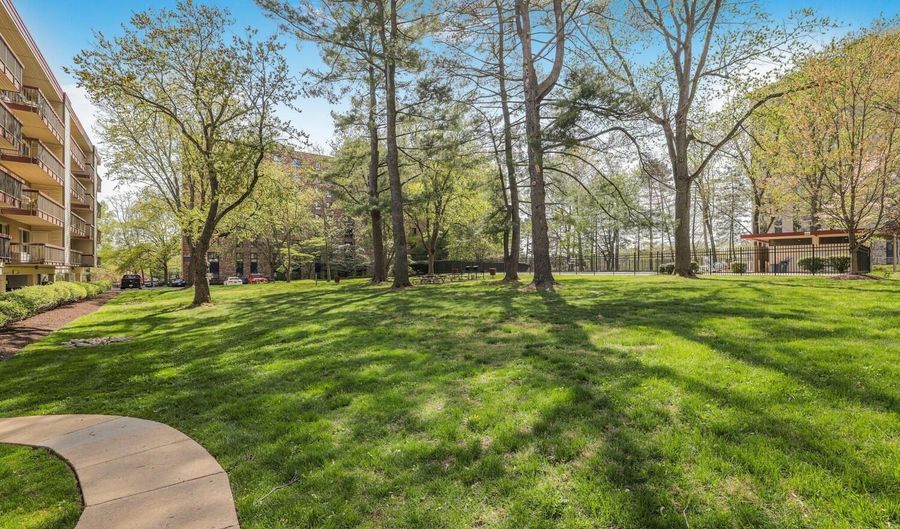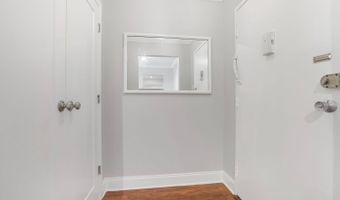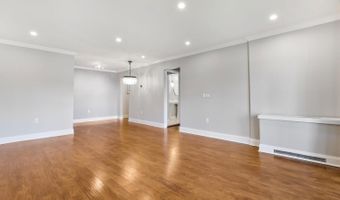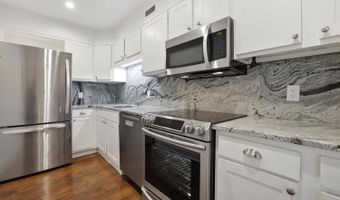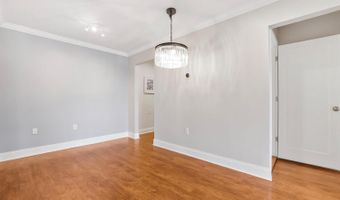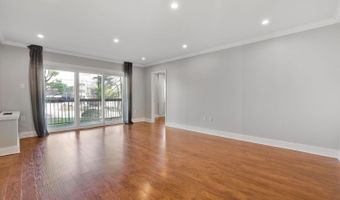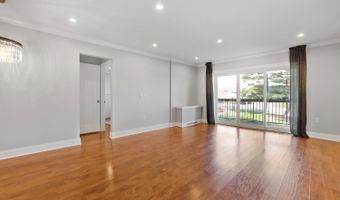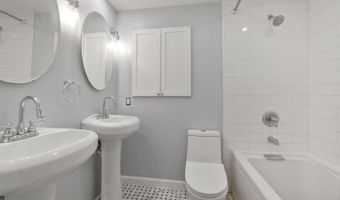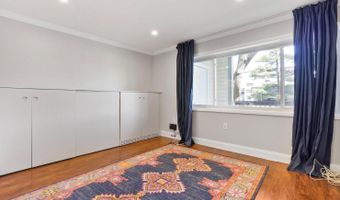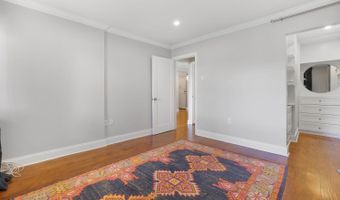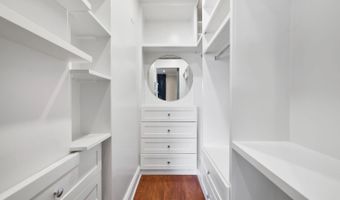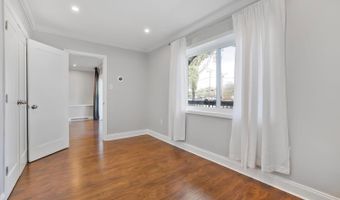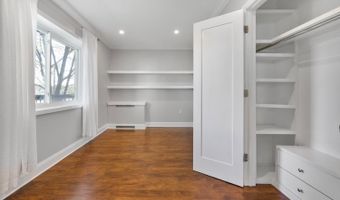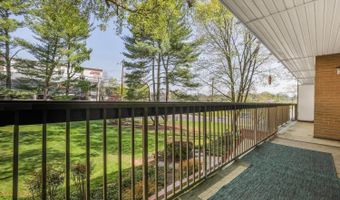10300 WESTLAKE Dr 210Bethesda, MD 20817
Snapshot
Description
Beautiful, spacious 2BR unit in West Spring, available for rental or purchase! Luxury abounds in this elegantly upgraded condo featuring timeless laminate flooring, fresh paint, recessed lights, new Thompson Creek windows- 3 years young, an open living/dining room concept with modern light, gorgeous galley kitchen with exquisite granite, beautiful stainless stove, a capped gas line for gas cooking plus upgraded dishwasher and fridge, plus a stylish bathroom with double pedestal sinks . You'll love the thoughtfully designed closet in the primary suite. Unit is drenched with natural sunlight and an oversized patio spanning the full length of the unit.
This unit is a great place to call home and rent includes all utilities.
1 pet is permitted. A 25lb pet restriction applies.
$500 non-refundable pet fee.
Minimum credit score of 700.
All applicants must sign the county's criminal history addendum prior to application.
Excellent location in desirable school district with public transport, Montgomery Mall, and 270/495 access just outside your front door. Pet friendly community with outdoor pool in a secure entry building.
On-site office offers everyday convenience.
More Details
Features
History
| Date | Event | Price | $/Sqft | Source |
|---|---|---|---|---|
| Listed For Rent | $2,450 | $3 | Samson Properties |
Taxes
| Year | Annual Amount | Description |
|---|---|---|
| $0 |
Nearby Schools
Elementary School Seven Locks Elementary | 1.1 miles away | KG - 05 | |
High School Walter Johnson High | 1 miles away | 09 - 12 | |
Elementary School Ashburton Elementary | 1.2 miles away | PK - 05 |
