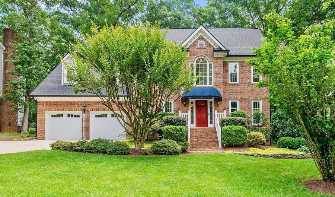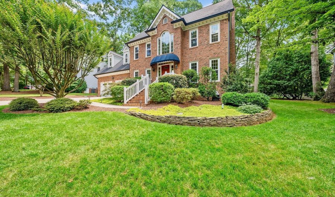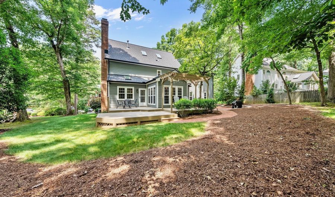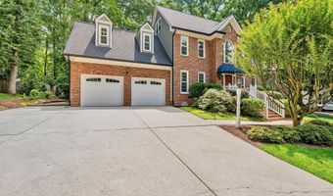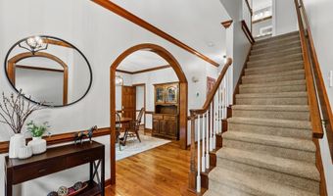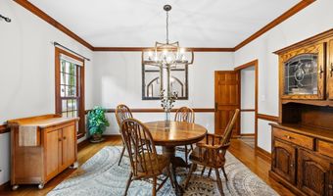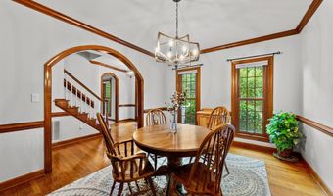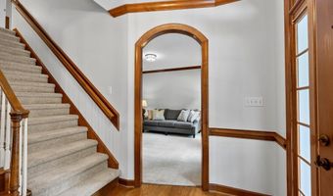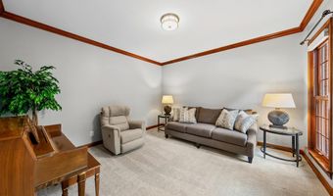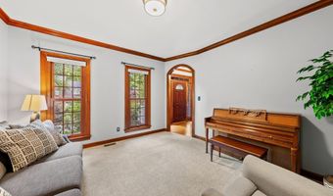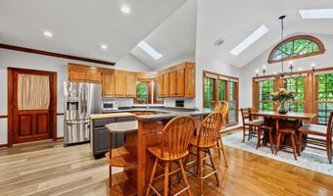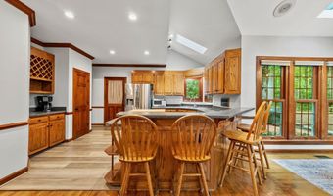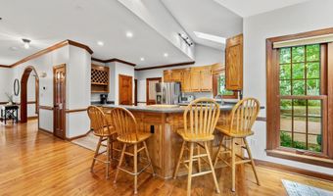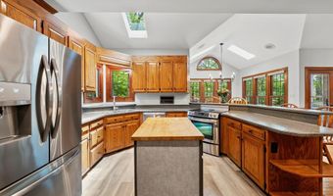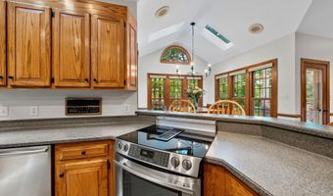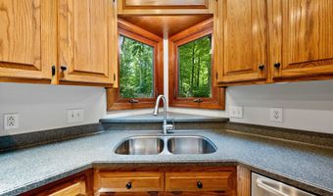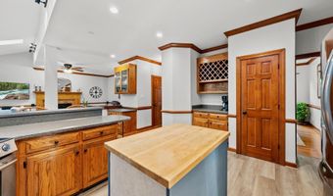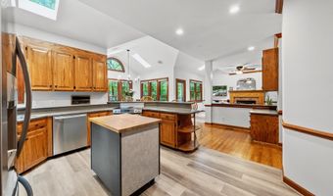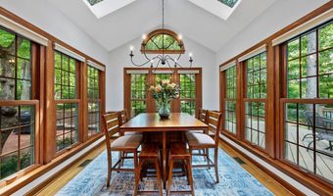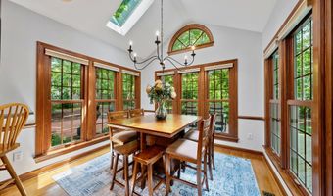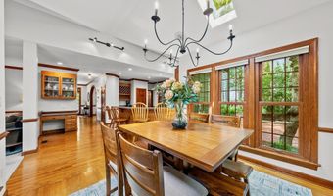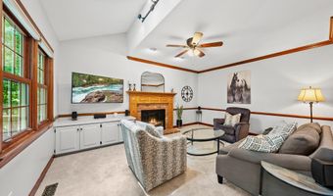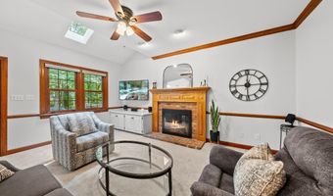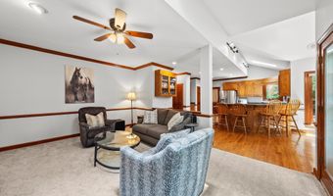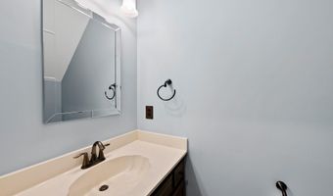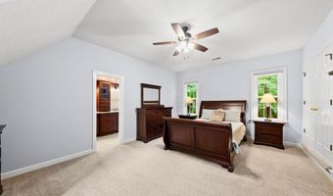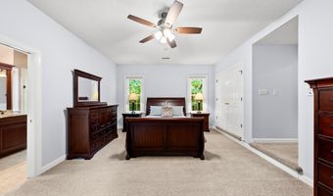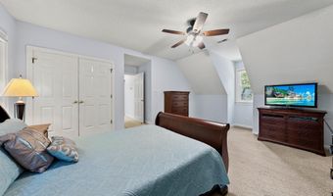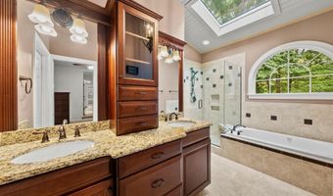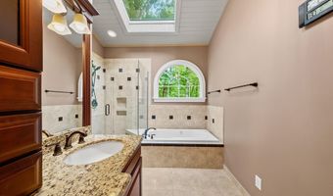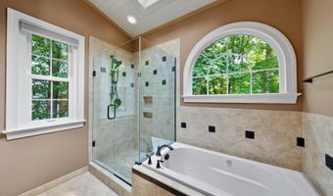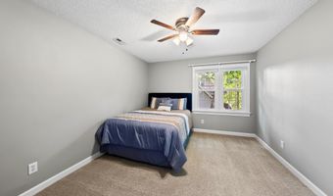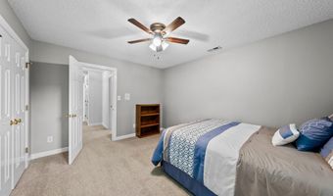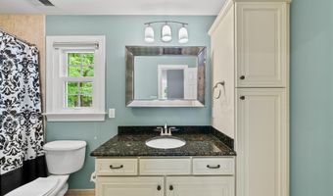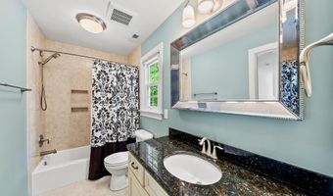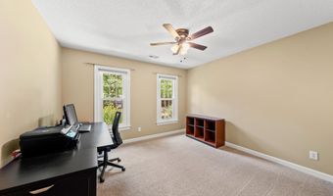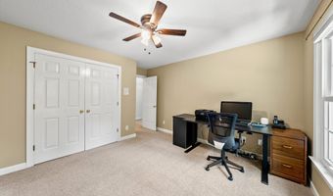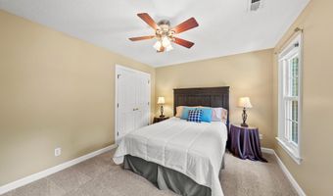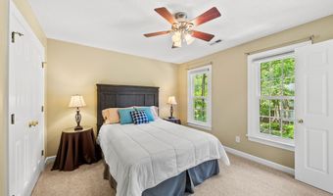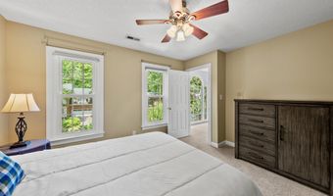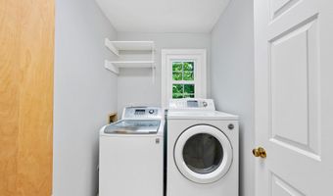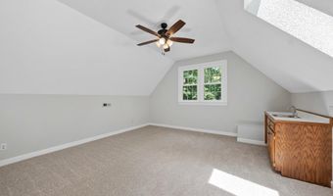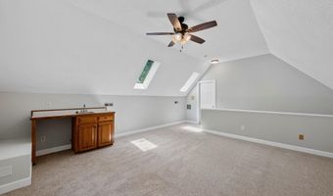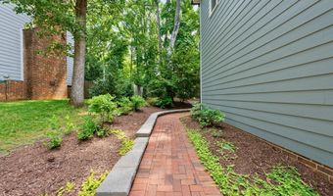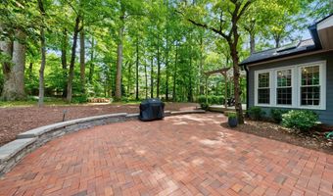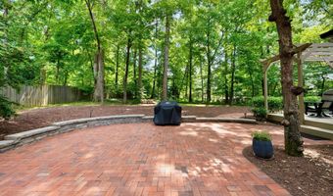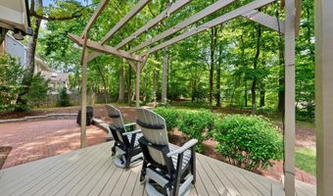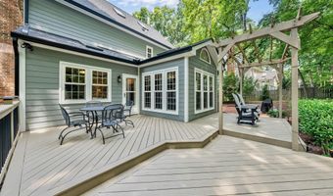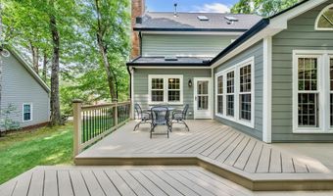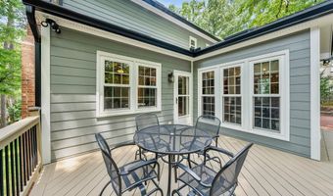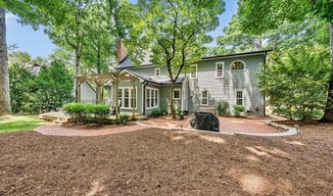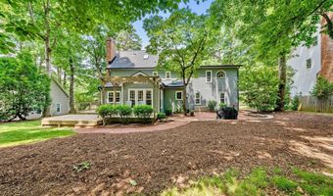1030 W Sterlington Pl Apex, NC 27502
Snapshot
Description
Buckingham is where Apex slows its pace - sprawling lots and a canopy of trees shape a neighborhood that feels rooted and rare. And at 1030 W Sterlington, that feeling is brought to life with unforgettable charm. Perched just above the street with a welcoming brick front, bright red door, and pristine landscaping - the curb appeal makes a lasting first impression, and the care runs deep. For 35 years, its original owners have meticulously maintained every inch of this home, and it shows. Major improvements like a brand new roof, full siding replacement, whole-house window AND plumbing updates, plus newer HVACs & water heater mean the essentials have been taken care of so you can enjoy living, not fixing. Inside, captivating architectural details whisper of quality - arched openings, rich natural woodwork, and layers of craftsmanship that give the home its unmistakable warmth. A flexible front room adapts easily as a home office or library. The dining space flows naturally into a spacious kitchen, where a vaulted breakfast nook wrapped in windows and skylights creates a stunning centerpiece captivating everyones attention. Just beyond, the cozy family room with its beautiful fireplace sets the scene for quiet mornings, lively conversations, and everything in between. Upstairs, plush carpeting softens your steps toward the secluded primary suite, where a spa-inspired bath complete with a soaking tub, frameless glass shower, and an abundance of natural light make for a peaceful escape. Generous secondary bedrooms and a beautifully appointed bath ensure comfort for all. Need more space? The third floor bonus offers endless possibilities for entertaining, movie nights, or guest space, with walk-in storage easily accessible for added convenience. Step outside to your own private sanctuary. A tiered deck creates distinct areas for dining or lounging, while an expansive brick patio sets the stage for memorable celebrations. All of this embraced by mature trees that provide shade, seclusion, and a natural backdrop that feels worlds away...only you're not! Nestled in the heart of central Apex, you're just minutes from downtown's vibrant dining and entertainment, top-notch schools, and premier recreation at MacGregor Downs Country Club - giving you unmatched access to everything in The Peak of Good Living. Welcome home!
More Details
Features
History
| Date | Event | Price | $/Sqft | Source |
|---|---|---|---|---|
| Listed For Sale | $715,000 | $244 | EXP Realty LLC |
Expenses
| Category | Value | Frequency |
|---|---|---|
| Home Owner Assessments Fee | $200 | Annually |
Taxes
| Year | Annual Amount | Description |
|---|---|---|
| 2025 | $5,709 |
Nearby Schools
High School Apex High | 1.1 miles away | 09 - 12 | |
Middle School Lufkin Road Middle | 1.2 miles away | 06 - 08 | |
Middle School Apex Middle | 1.5 miles away | 06 - 08 |
