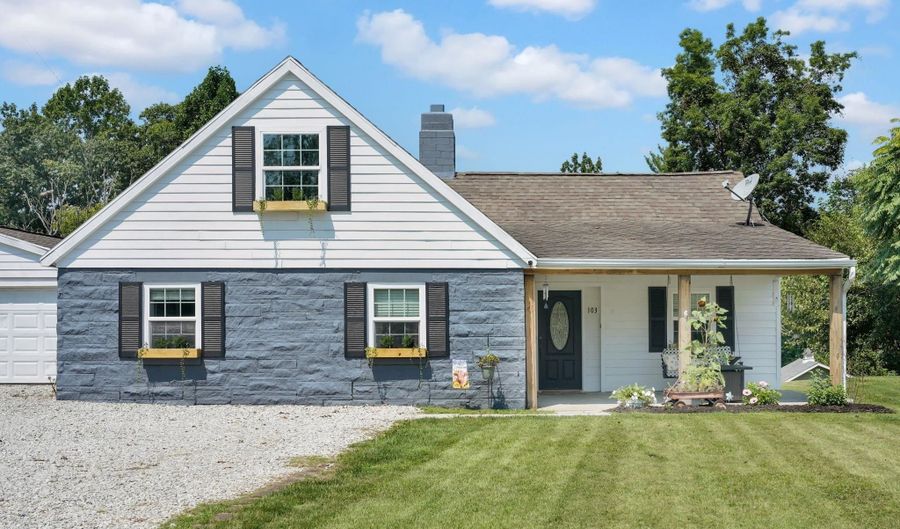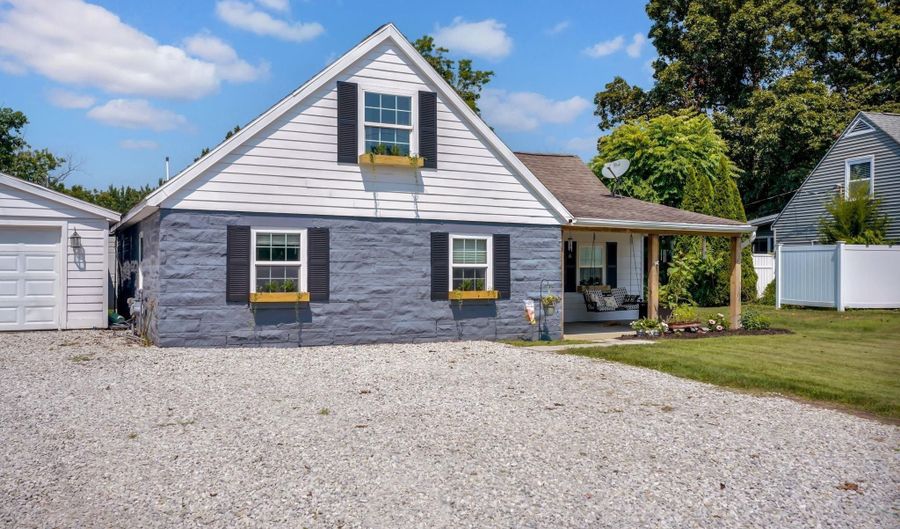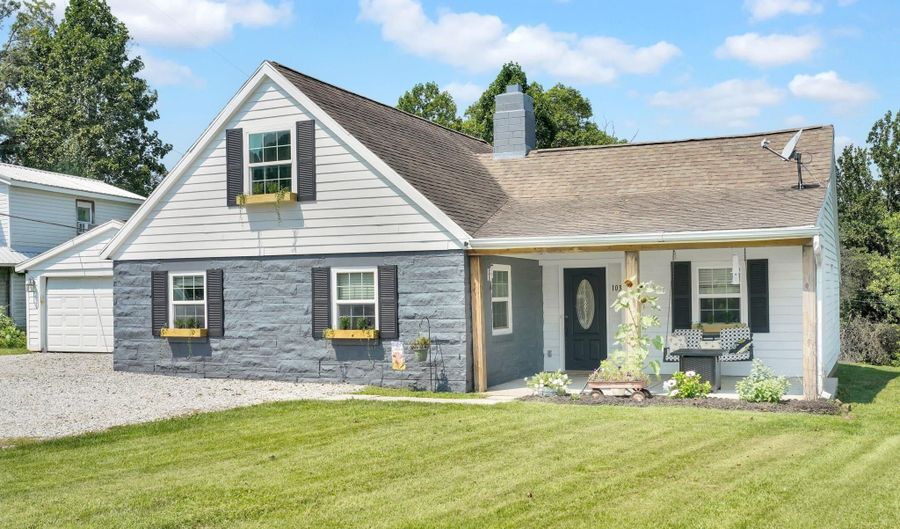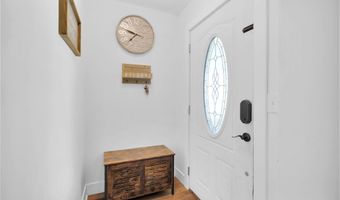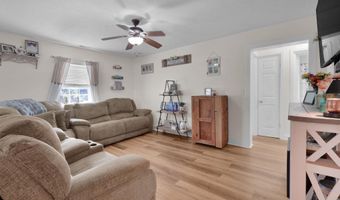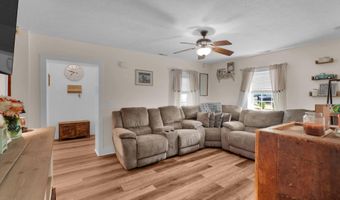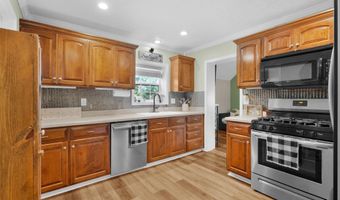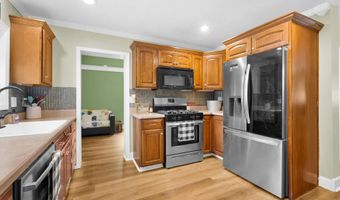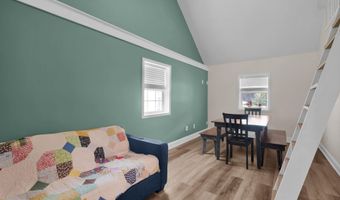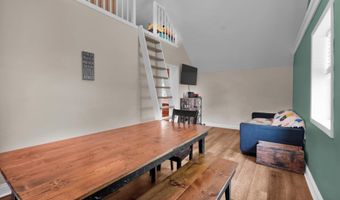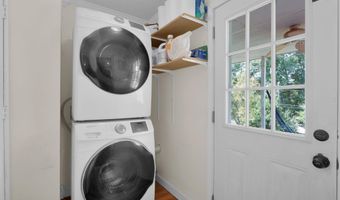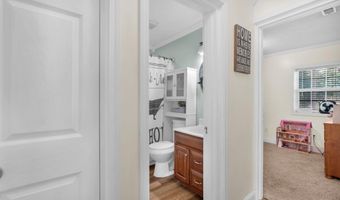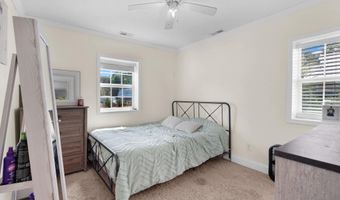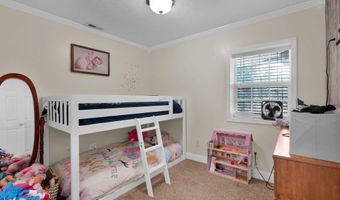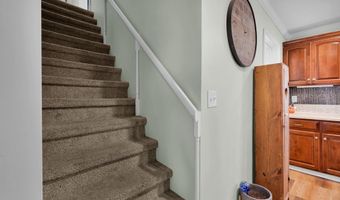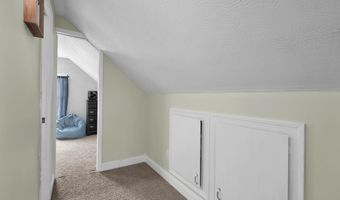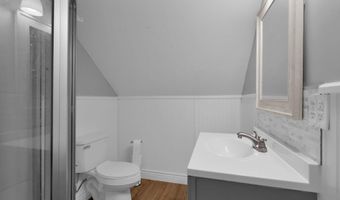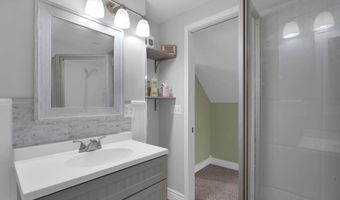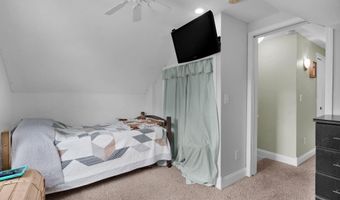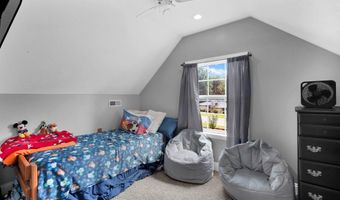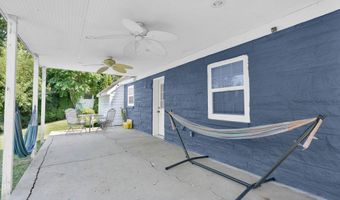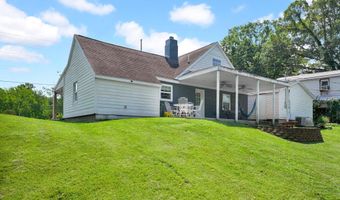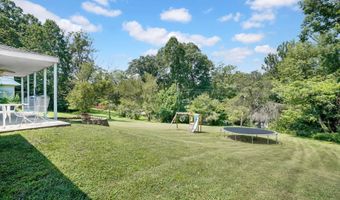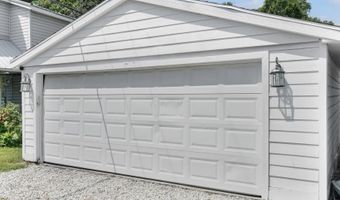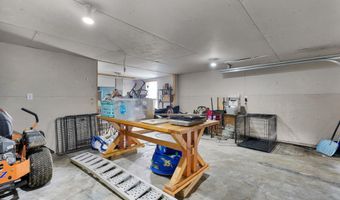Don’t miss your opportunity to own this beautiful, spacious 4-5 bedroom 2 full bath home! The inviting front porch and custom window planters welcome you right at home. As you walk through the front door you will instantly appreciate the layout. The formal living room upon entry is connected directly to the kitchen and a separate family / dining room is located on the other side of the kitchen. Gorgeous cherry colored cabinets with a rustic metal backsplash decorate the spacious kitchen. A loft area above the family room is ideal for a fun video gaming space, additional storage or the current sellers use it as a 5th bedroom. Two bedrooms on the main floor share a full bathroom with a shower/tub combo. Upstairs you will find additional 2 bedrooms that share a full bathroom with a stand up shower. A large closet space connects the two bedrooms for even more storage. A mud room with a utility closet is located off the kitchen which leads to the backyard. A detached 2 car garage is conveniently located off the side of the home with access through the back door of the mud room. The beautiful backyard boasts a lot of privacy and space for activities while staying within the city limits. All kitchen appliances and washer and dryer are included with the sale. Additional AC window unit helps keep upstairs cool and is also included with the sale. Schedule your showing today!
