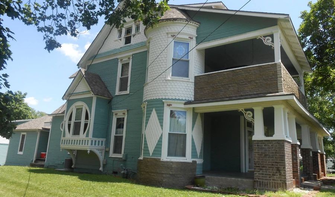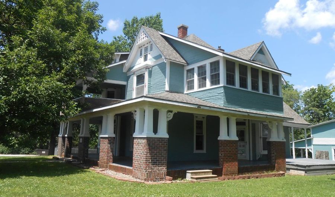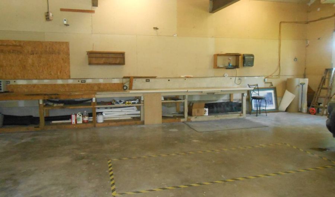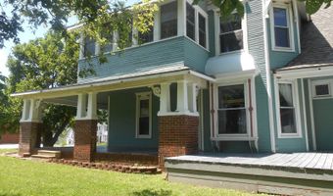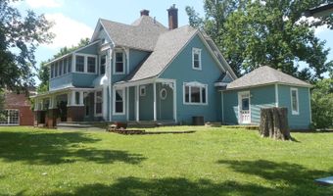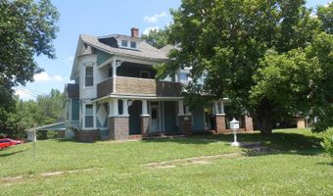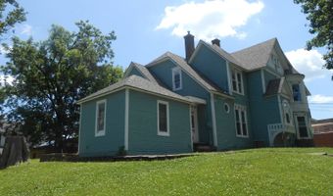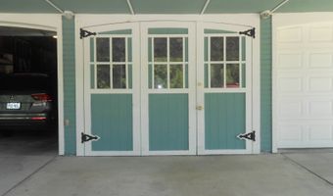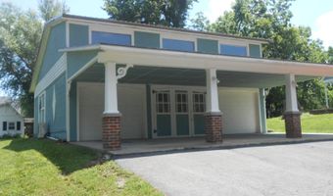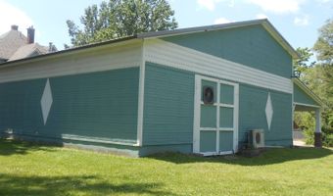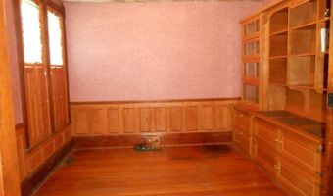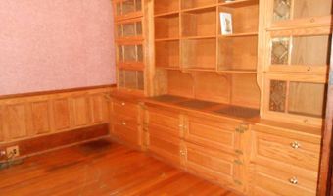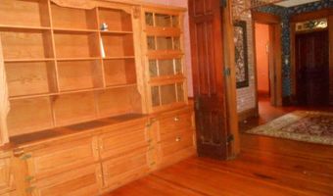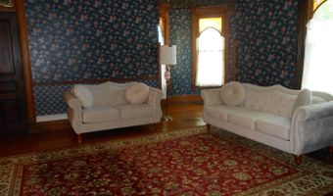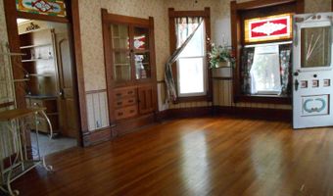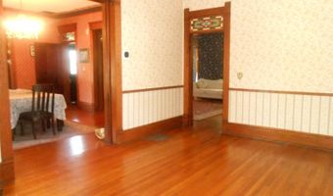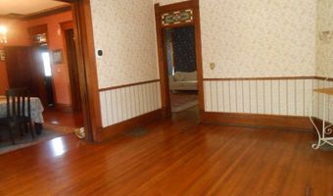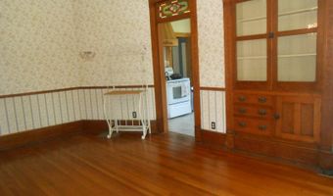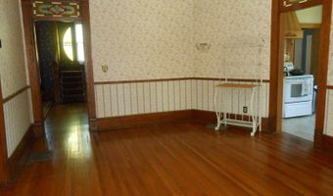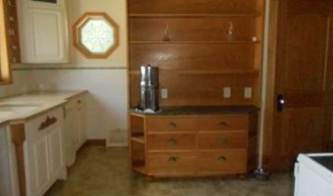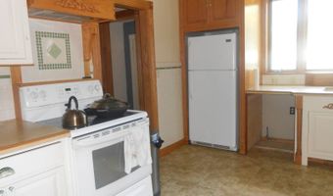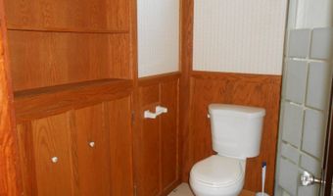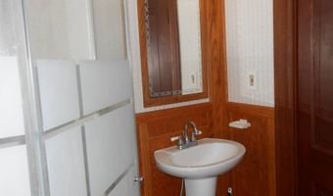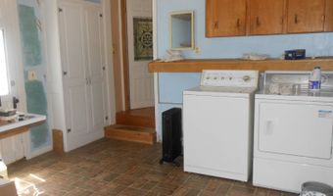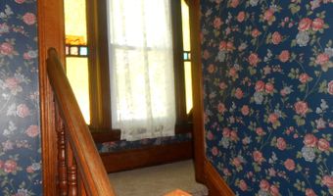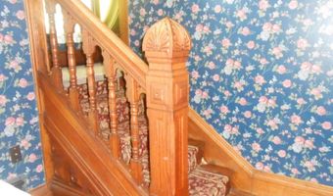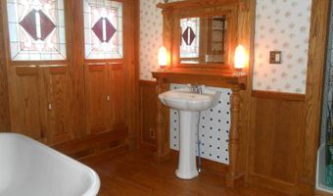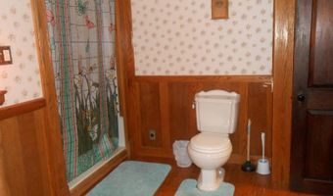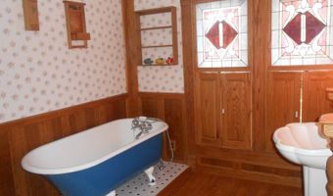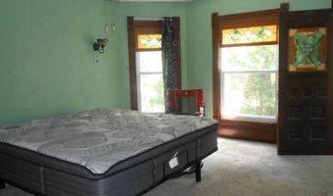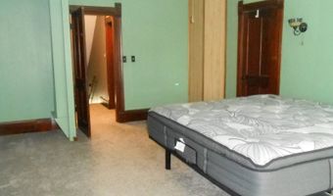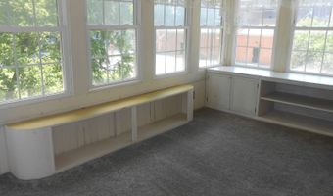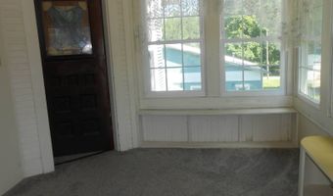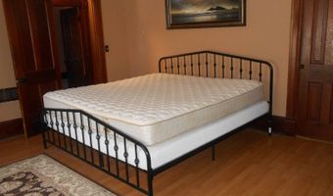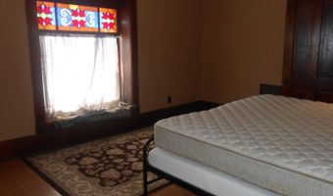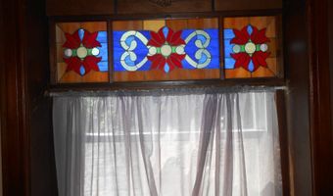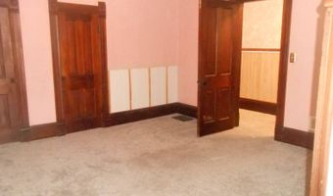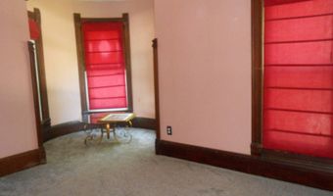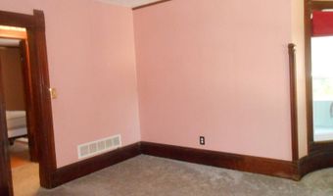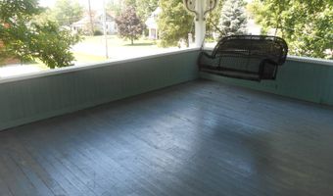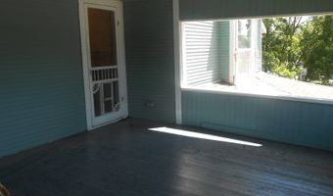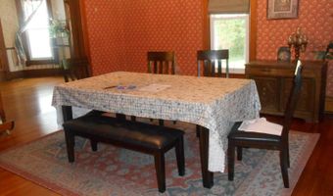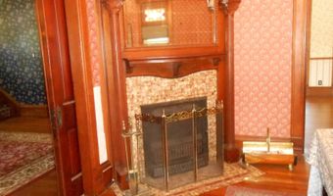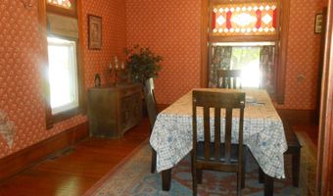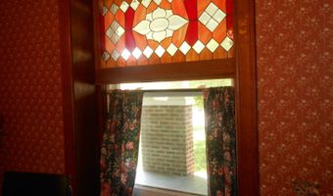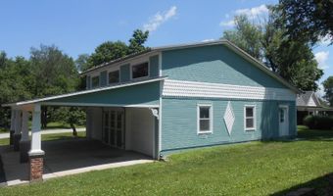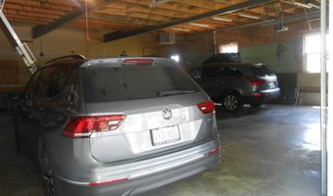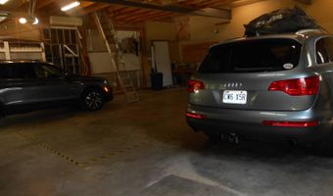Step back in time when you enter this beautiful Queen Anne Victorian located in Albany, MO. One of the first things you'll notice is the charming wrap-around porch and the stunning stained glass windows that adorn nearly every window in the home. Inside, you're greeted by immaculate woodwork and original wood floors. The first room you enter is a spacious 21' x 21' sitting area featuring a wood-burning fireplace inlaid with tile and framed by exquisite woodwork and a decorative mirror. Pocket doors open to the impressive 21' x 21' living room, which showcases a beautiful turret - a hallmark feature of Queen Anne architecture. Adjacent to the living room is the cozy 15' x 13' library with a full wall of built-in bookshelves - the perfect space for your book collection or a stylish home office. The 24' x 18' dining room is filled with natural light from ample windows and offers direct access to the front porch. This room also features a charming built-in hutch cabinet for extra storage and display. The 15' x 16' kitchen offers plenty of cabinet space, laminate flooring, and a convenient pantry. Just off the kitchen, you'll find access to the unfinished basement and the original "servants' staircase," which leads upstairs to a potential fourth bedroom or office space. Nearby is a 9' x 9' bathroom and a spacious 15' x 18' laundry room with access to the backyard. Upstairs, you'll find three bedrooms and another full bathroom. The 18' x 22' primary bedroom opens to a delightful 15' x 12' sunroom surrounded on three sides by windows and featuring built-in shelves - an ideal spot to read or unwind. The 16' x 12' upstairs bathroom boasts a walk-in shower, a classic clawfoot bathtub, and plenty of storage. The additional bedrooms measure 15' x 20' and 15' x 18'. The west bedroom offers access to the attic, which could be converted into additional living space, while the east bedroom also opens to the sunroom. At the end of the upstairs hallway, you'll find a charming balcony porch complete with a porch swing - the perfect place to enjoy your morning coffee. Another highlight of this property is the impressive 40' x 36' three-car garage, also known as the carriage house. Heated and cooled, the garage features a concrete floor, excellent insulation, and a spacious loft that could easily be converted into a guest suite, workout space, or entertainment area. Along the entire east wall is a workbench with a countertop - an ideal setup for your handyman projects.
