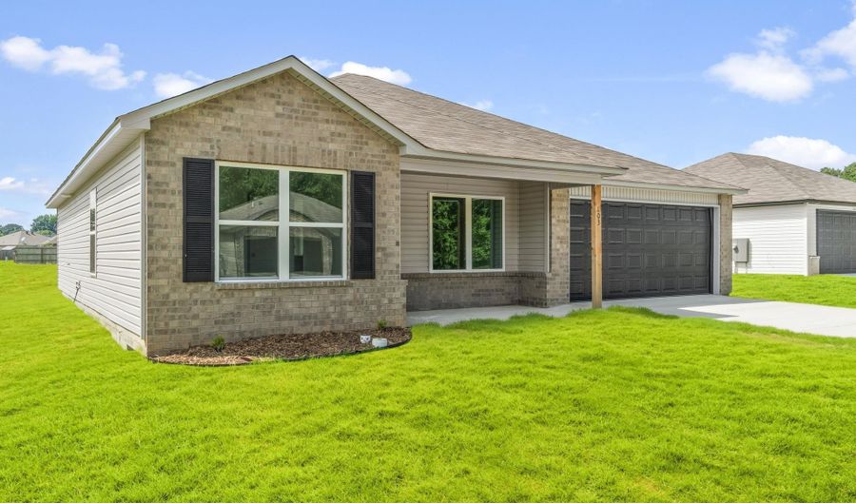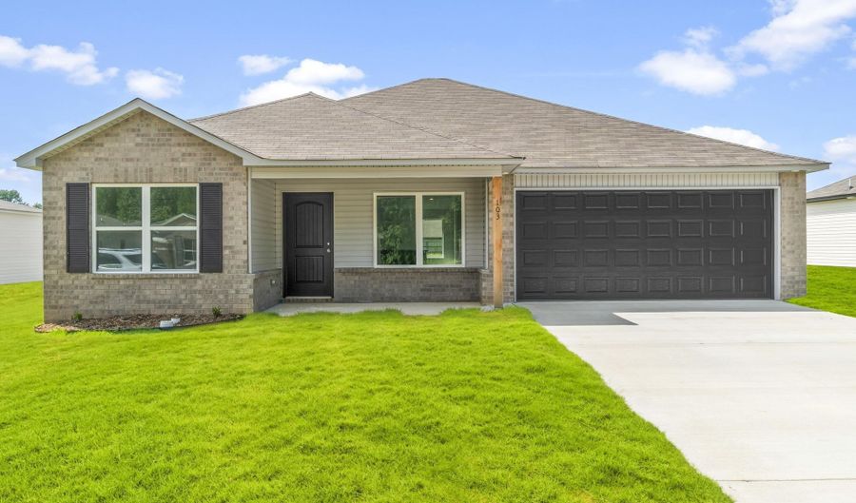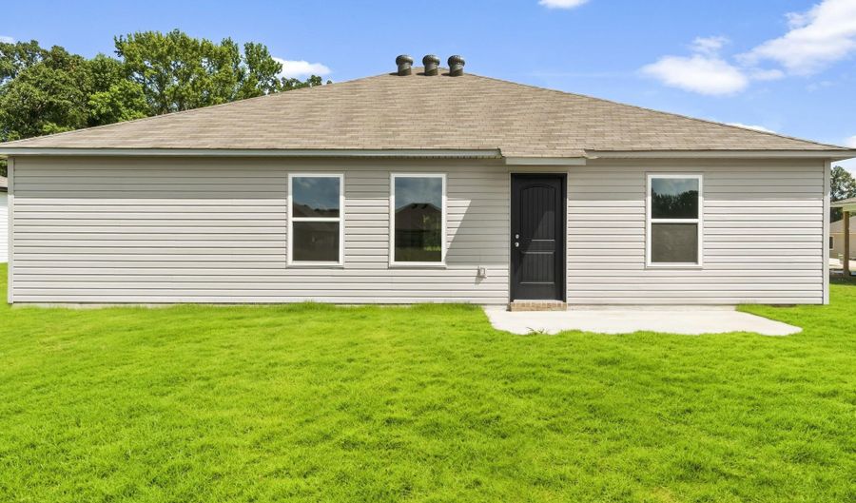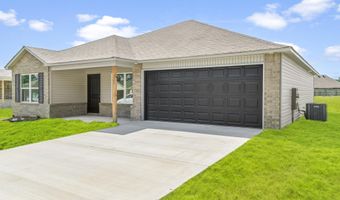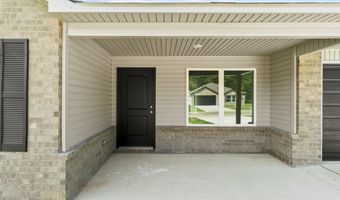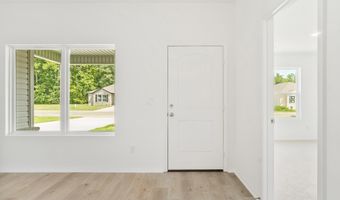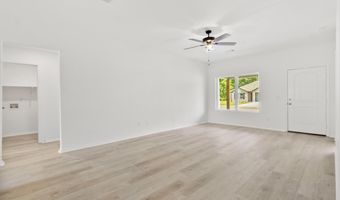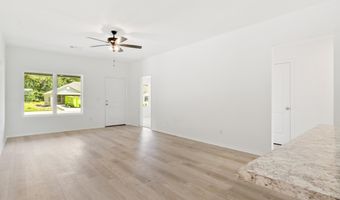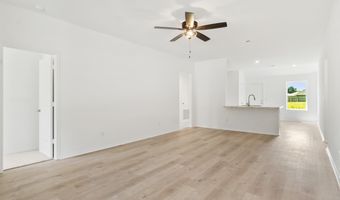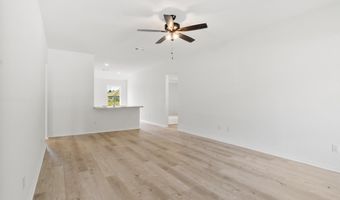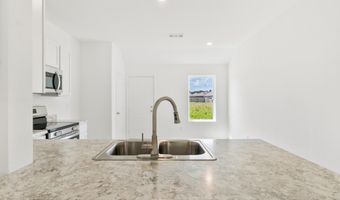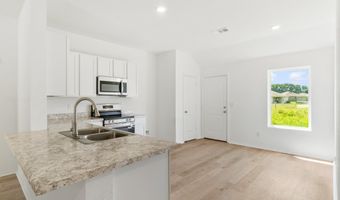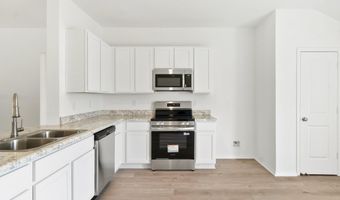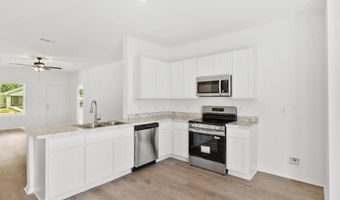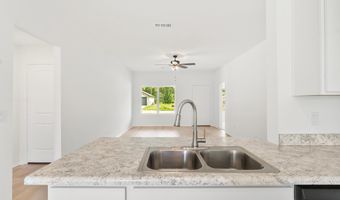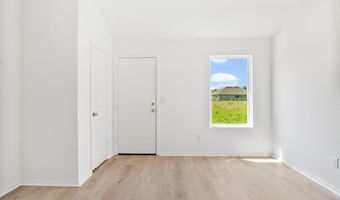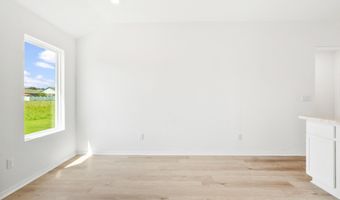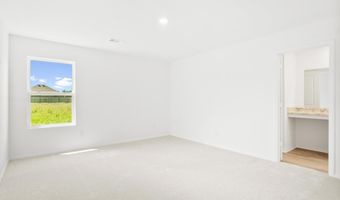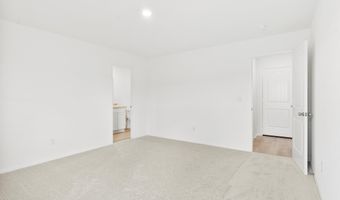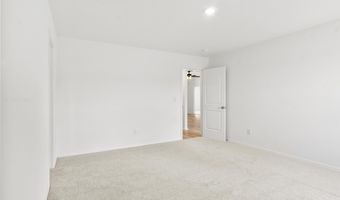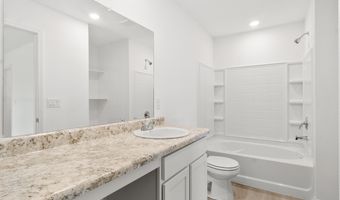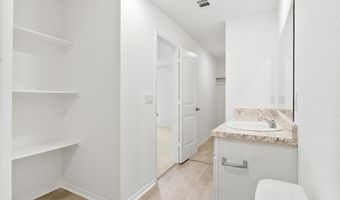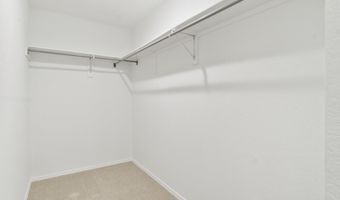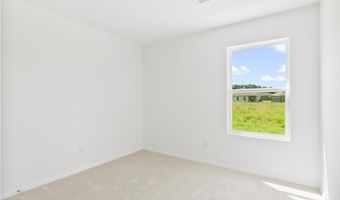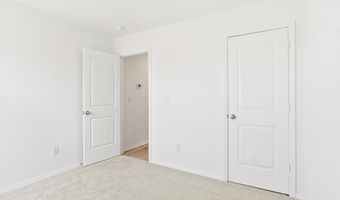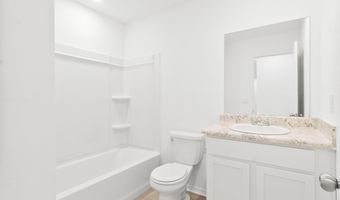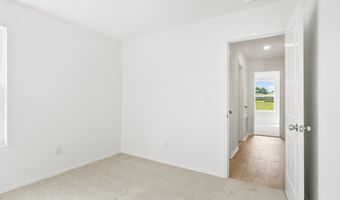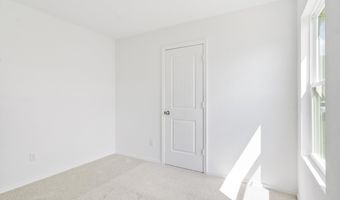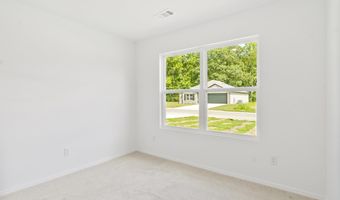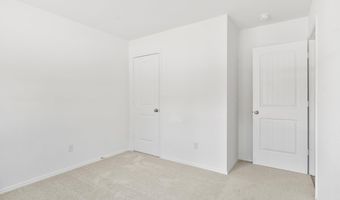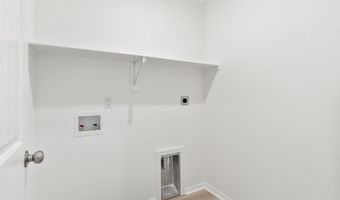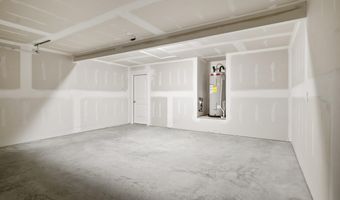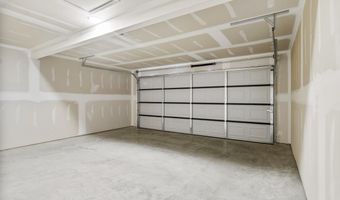103 Terrence Dr Lot 8Beebe, AR 72012
Snapshot
Description
The Carnegie II plan is the 4-bedroom you're looking for! Bedroom 4 is set to the front of the house, which makes it perfect for use as a bedroom, office, craft room, and more! The Master Suite is set to the rear of the home for added privacy. Come tour it today! Valuable upgrades included in this home: soaker tub/shower combo in Master Bath, plumbing faucet upgrade 2, 8" deep Kitchen sink, 16" laminate bar top in Kitchen, Luxury Vinyl Plank flooring in wet areas and Living Room and adjacent hallways, raised ceilings in Living Areas per municipal requirements, fiberglass exterior doors, Cheyenne style doors, baseboards level 2, double bowl vanity in Master Bath, level 1 ceiling fan in Living Room, full sod, microwave hood in Kitchen. *** AGENTS, PLEASE SEE SHOWING REMARKS OR AGENT REMARKS FOR VERY IMPORTANT INFORMATION. *** THIS HOME IS SCHEDULED TO BE COMPLETE IN MID JANUARY 2025.
More Details
Features
History
| Date | Event | Price | $/Sqft | Source |
|---|---|---|---|---|
| Price Changed | $209,780 -4.55% | $143 | Rausch Coleman Realty, LLC | |
| Listed For Sale | $219,780 | $150 | Rausch Coleman Realty, LLC |
Taxes
| Year | Annual Amount | Description |
|---|---|---|
| $1,800 |
Nearby Schools
Junior & Senior High School Badger Academy | 2.5 miles away | 07 - 12 | |
Elementary School Beebe Elementary School | 2.5 miles away | PK - 02 | |
High School Beebe High School | 2.5 miles away | 09 - 12 |
