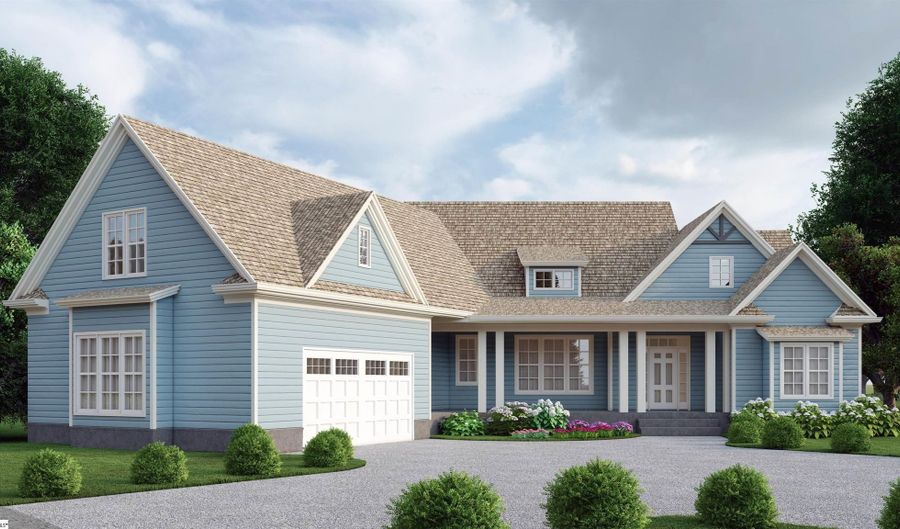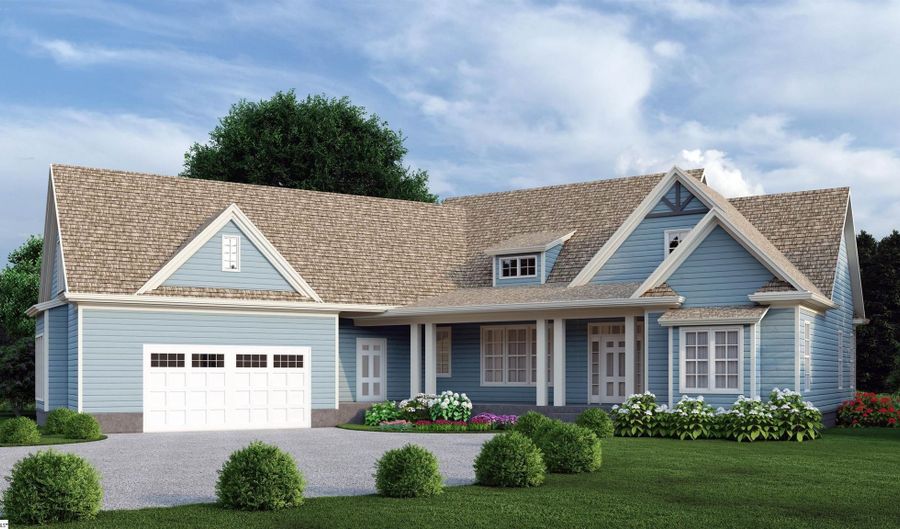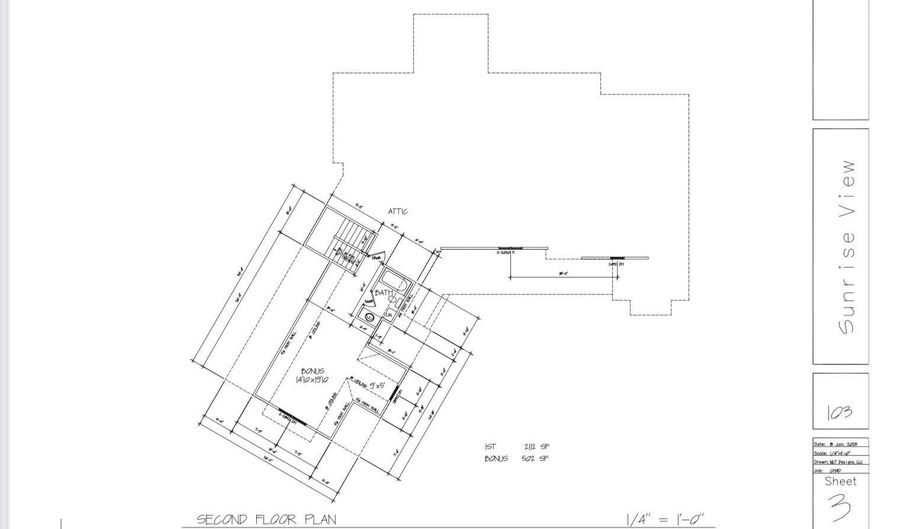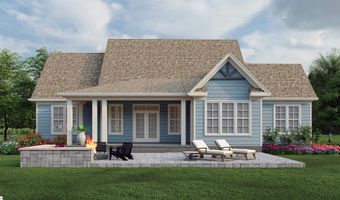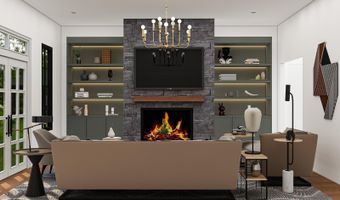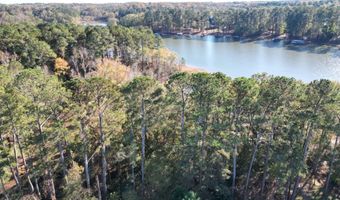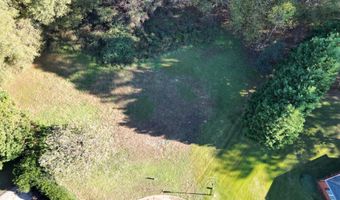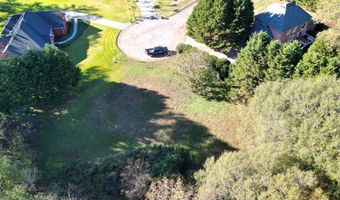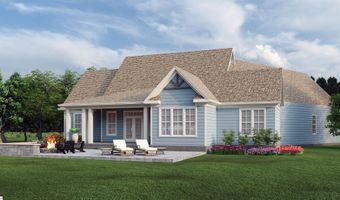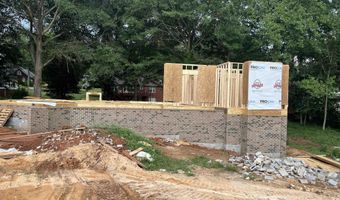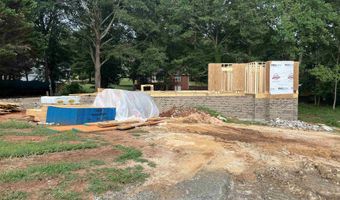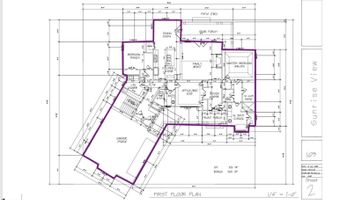103 Sunrise Vw Anderson, SC 29621
Snapshot
Description
Call Jenny Durham - 864-356-1854 - Have you been searching for your own Sunrise Lake View? This address says it all - 103 Sunrise View, in Sunrise Harbour, may be what you have been waiting for, with access to Lake Hartwell from your own backyard! This quality custom built home is under construction and if you act quickly, you can add your own personal touch with some customization. Estimated completion date is October, 2025. This home features an option for three bedrooms or two bedrooms with an office and includes a bonus room, plus three full bathrooms. You will enjoy one level living with only the 15”x20” bonus room and full bathroom on the second level. Welcome your guests in the foyer and invite them into the living room, with built in bookcase, fireplace, that is open to the kitchen with island with granite countertops, making it the perfect atmosphere for entertaining. The kitchen features a gas cooktop, wall oven, walk in pantry and adjoining dining room. The covered back porch, with lake views, is accessible from the dining room or the living room. The primary suite, complete with a freestanding, soaking tub, large walk in shower, double vanity and linen closet, and two large walk in closets is tucked away on the right side of the home, for added privacy. A large laundry room with sink and a two car garage complete the home. The huge .75 acre lot is not dock-able, but you do have lake access for swimming, kayaking and with the Brown Road Boat Ramp, just around the corner there is easy boat access to the lake! Located less than five minutes to Clemson Blvd makes this the perfect location with shopping and restaurants near-by. Builder is offering a home warranty for added assurance. Act now and make this your new home that should be complete, just in time for all of the holidays! (Active construction site. Appointment required prior to entering.) Request for underbrush removal has been approved by corp. If you love this home, but this location doesn’t work for you, K. P. Home Builders can build on a lot you already own or we can help you find your perfect building location!
More Details
Features
History
| Date | Event | Price | $/Sqft | Source |
|---|---|---|---|---|
| Listed For Sale | $890,000 | $∞ | Charles H. Knight, LLC |
Nearby Schools
Elementary School Concord Elementary | 2.3 miles away | KG - 05 | |
Elementary School Whitehall Elementary | 2.6 miles away | KG - 05 | |
High School T L Hanna High | 2.6 miles away | 09 - 12 |
