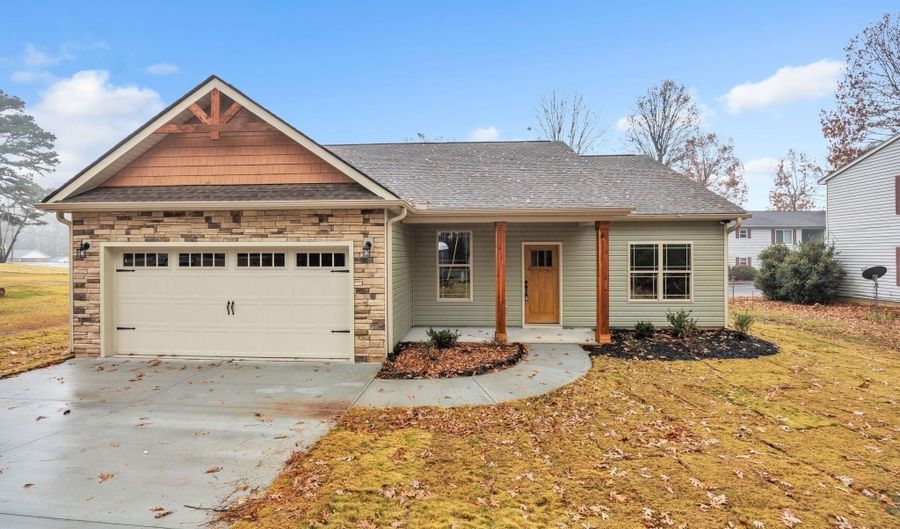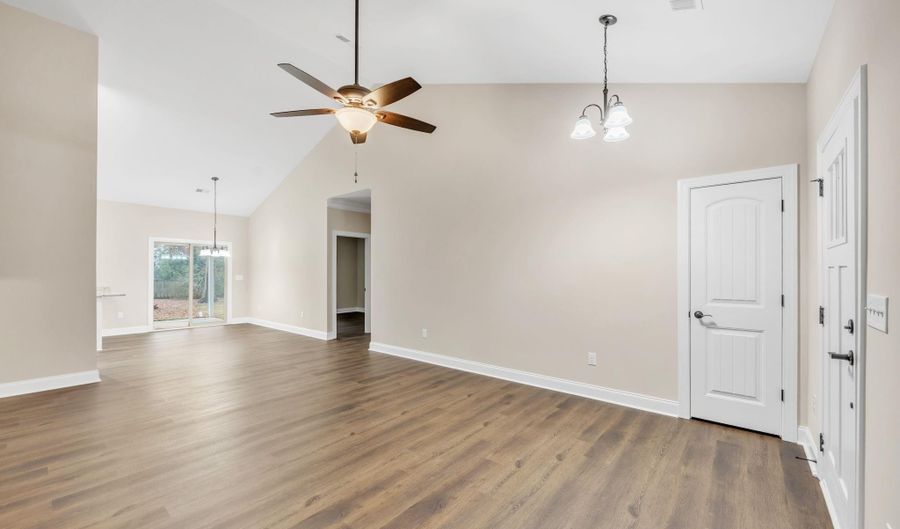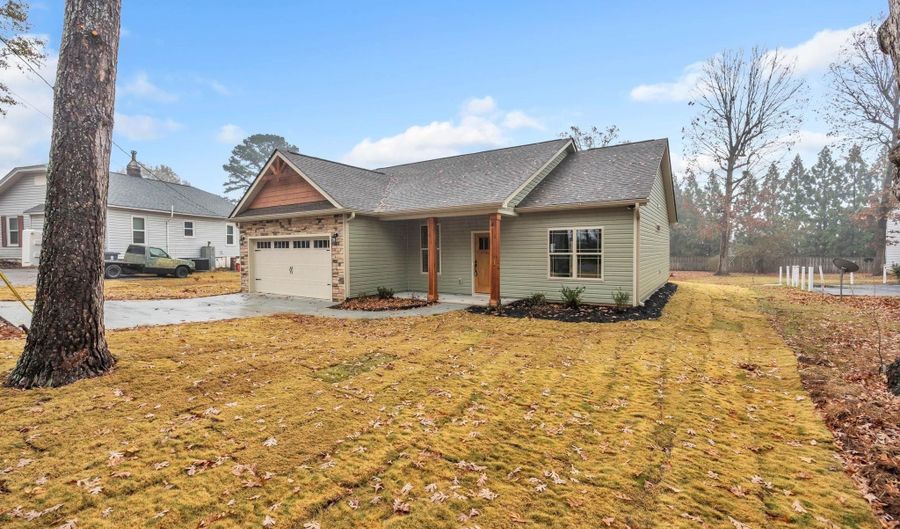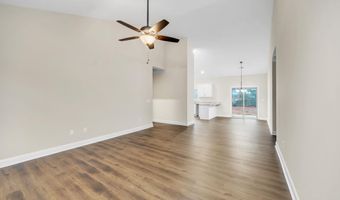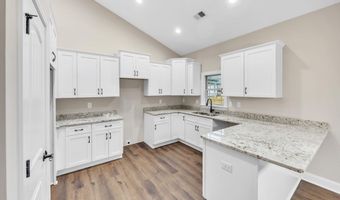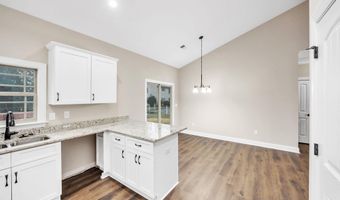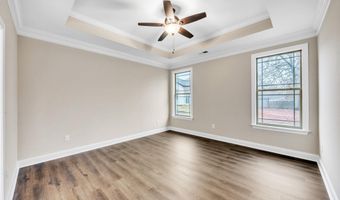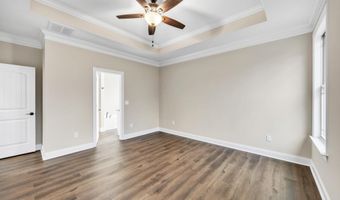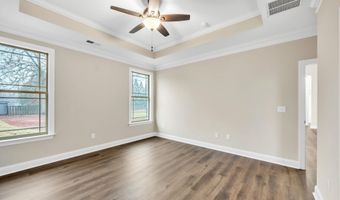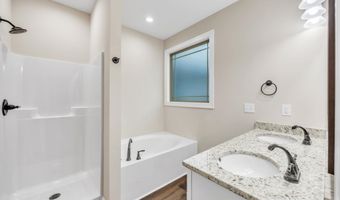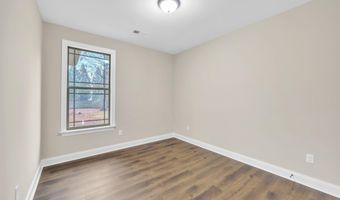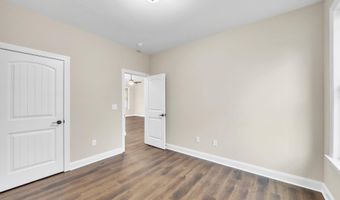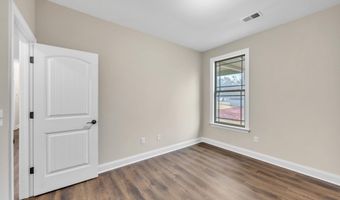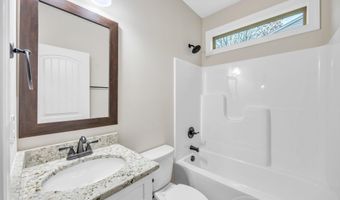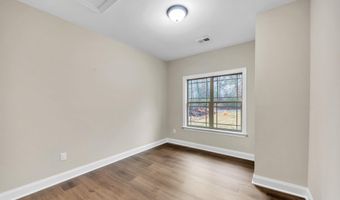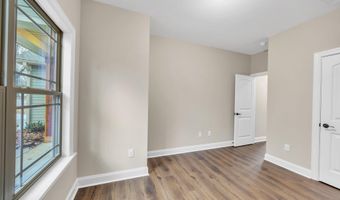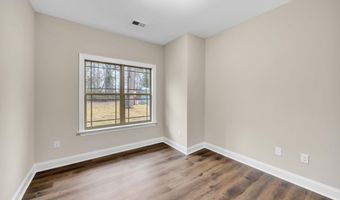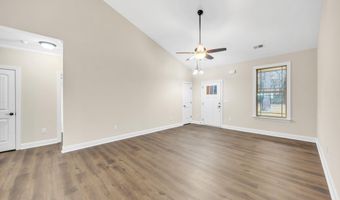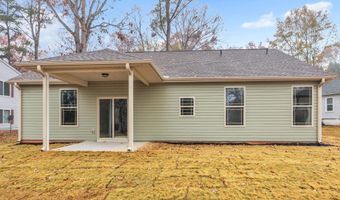103 Stancil Rd Anderson, SC 29625
Snapshot
Description
The Stratford Craftsman style floor plan with over 1400 sq ft home is at a Builder special of $264,900 with many upgrades included. The home has some stone accents on front, vinyl siding, shakes gable & trim package. The 3 bedroom, 2 bath includes a Frigidaire stainless steel appliance package with smooth top electric range, microwave, dishwasher and disposal. Granite countertops in Kitchen and baths. Kitchen has white shaker cabinets with crown molding in Kitchen and Dining. Large living room with Vaulted ceiling that flows into dining room & kitchen. Nice covered patio off of Dining room. Perfect for entertaining or having your morning coffee! Master bedroom has trey ceiling with crown molding and walk in closet. Master bath has a double vanity with tub and shower. Great location off of Hwy 85, convenient to Anderson, Greenville, Hartwell & Easley. Call for your private showing today! The house is complete and ready to move in. DOT will be finishing the driveway. The Builder has 2 other houses in the area!
More Details
Features
History
| Date | Event | Price | $/Sqft | Source |
|---|---|---|---|---|
| Listed For Sale | $264,900 | $∞ | Southern Realtor Associates |
Nearby Schools
Elementary School Centerville Elementary | 0.6 miles away | KG - 05 | |
Elementary School New Prospect Elementary | 1.4 miles away | KG - 05 | |
High School Westside High | 1.3 miles away | 09 - 12 |
