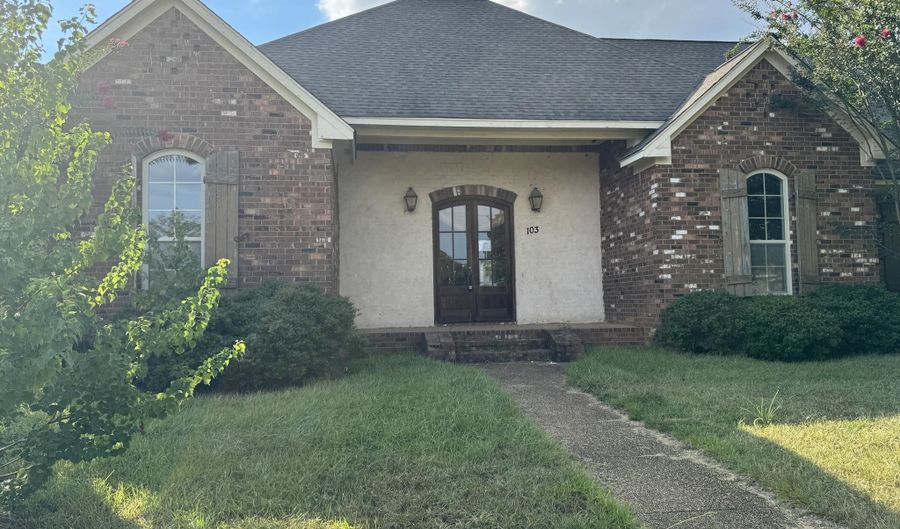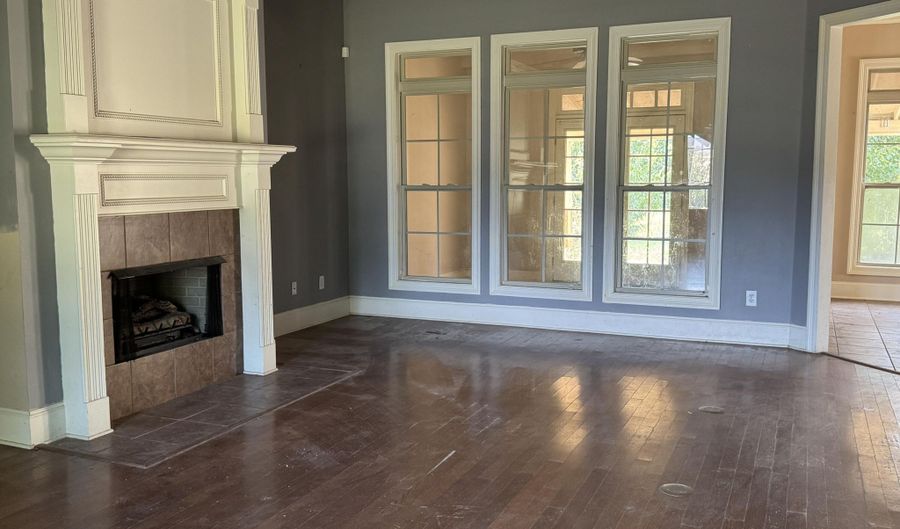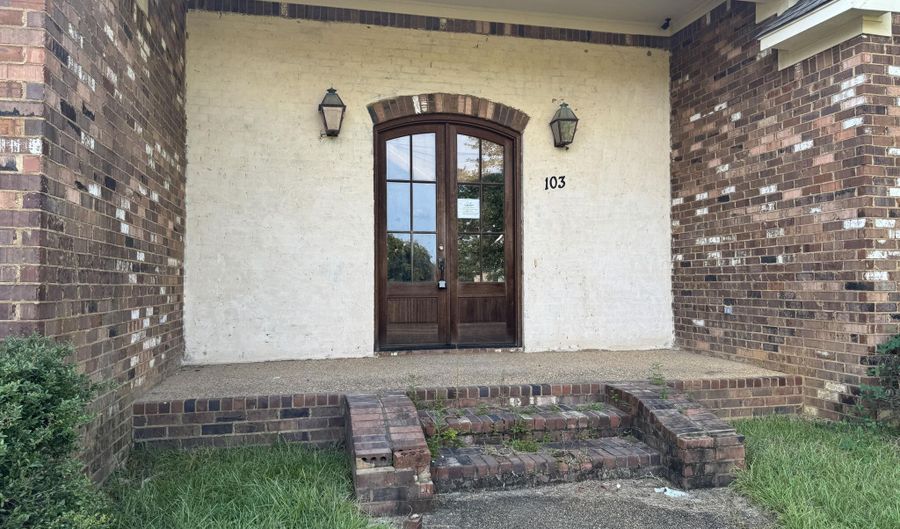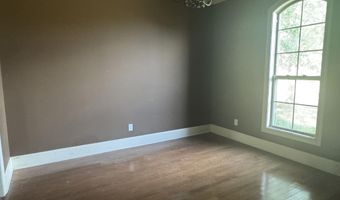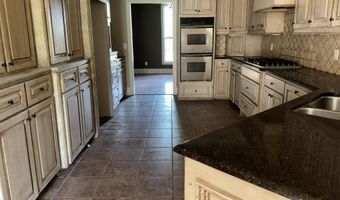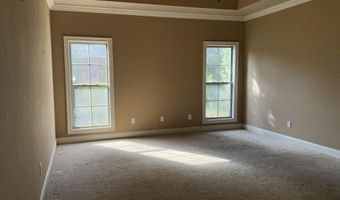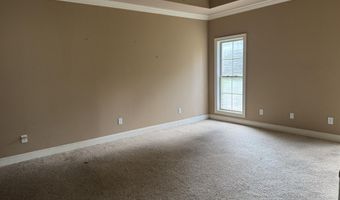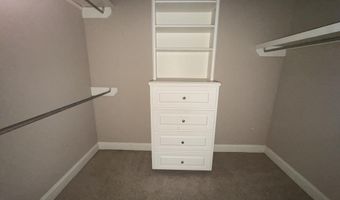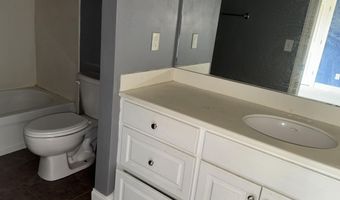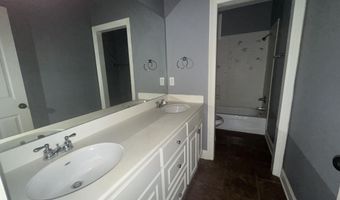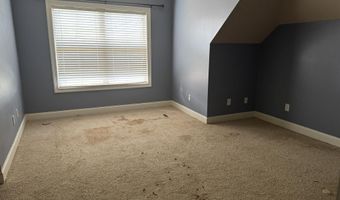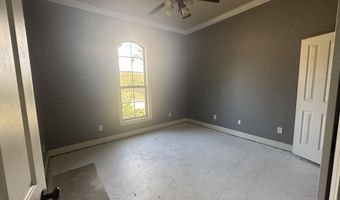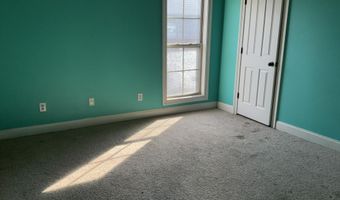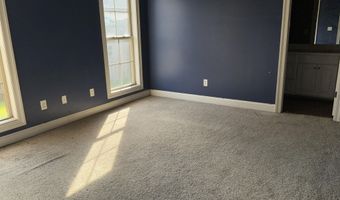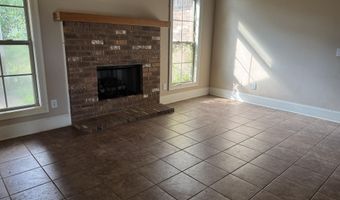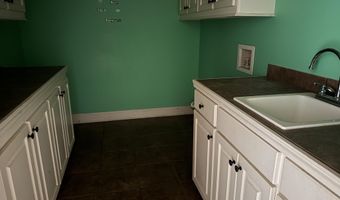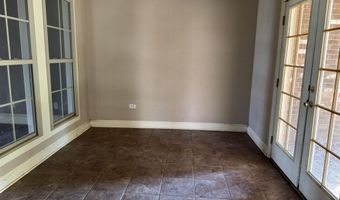103 Rosemont Dr Brandon, MS 39042
Snapshot
Description
Welcome to this stunning 5-bedroom, 4.5-bath home designed for both comfort and style. Enjoy cozy evenings by not one, but two interior fireplaces, plus an outdoor fireplace perfect for relaxing under the stars. The spacious kitchen boasts ample countertop space and cabinets, ideal for any home chef, while built-ins add extra organization throughout the house. With two master bedrooms, a bonus room over the garage, a large laundry room, formal dining, and a versatile breakfast area that can double as a keeping room, this home offers versatility for your lifestyle. Unwind in the sunroom or entertain guests on the covered patio overlooking a private, fenced backyard. Additional features include a large two-car garage, a generous storage room, and a welcoming neighborhood with HOA and protective covenants. Conveniently located close to schools, shopping, and the Brandon Amphitheatre, this home combines modern living with a prime location. Don't miss the opportunity to make it yours! Call the REALTOR(r) of your choice to view this home TODAY!
More Details
Features
History
| Date | Event | Price | $/Sqft | Source |
|---|---|---|---|---|
| Price Changed | $379,000 +2.43% | $111 | RE/MAX Connection | |
| Listed For Sale | $370,000 | $109 | RE/MAX Connection |
Taxes
| Year | Annual Amount | Description |
|---|---|---|
| 2024 | $3,200 |
Nearby Schools
High School Brandon High School | 0.9 miles away | 09 - 12 | |
Middle School Brandon Middle School | 1.4 miles away | 06 - 08 | |
Elementary School Brandon Elementary School | 1.7 miles away | 03 - 05 |
