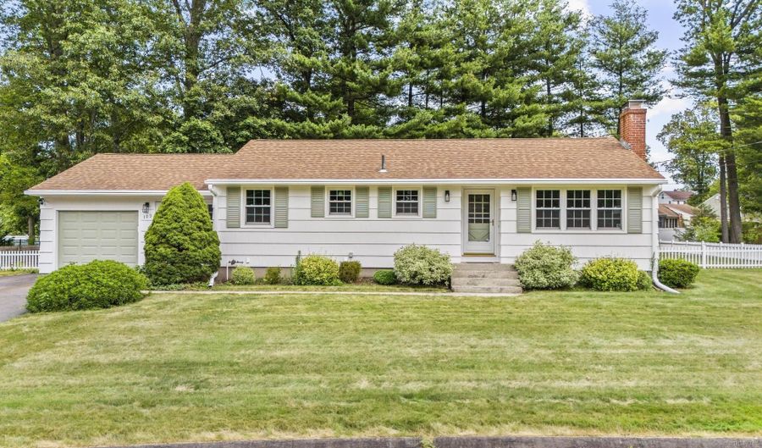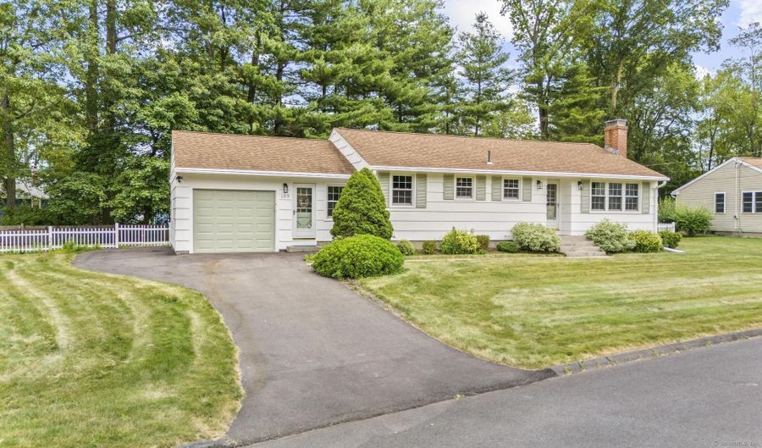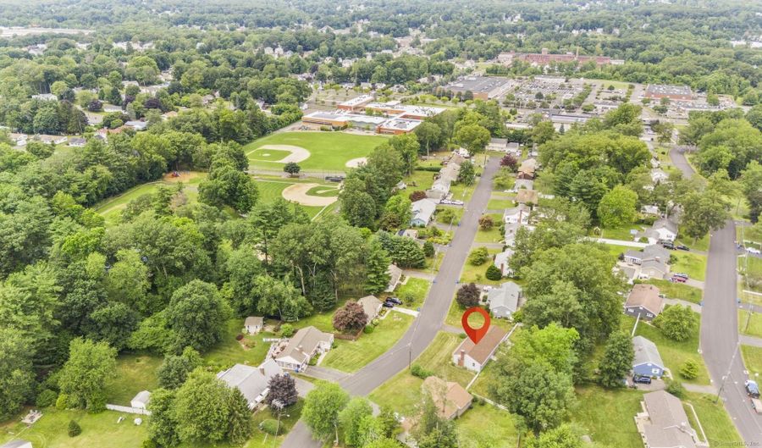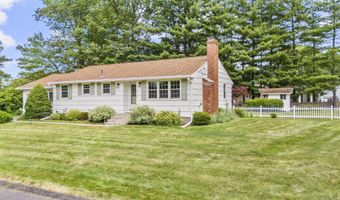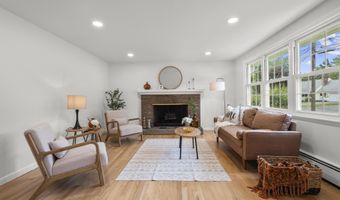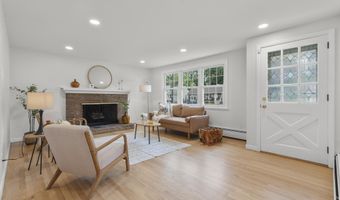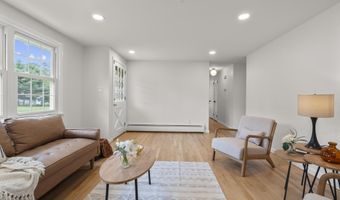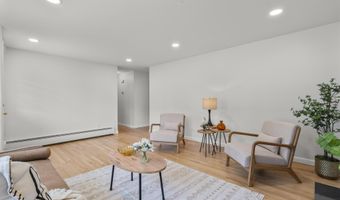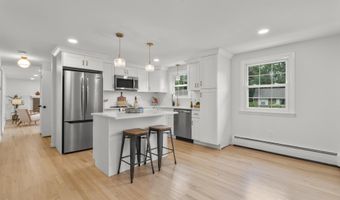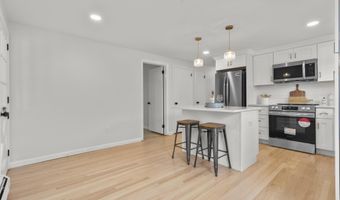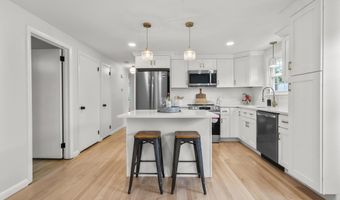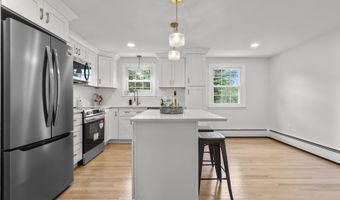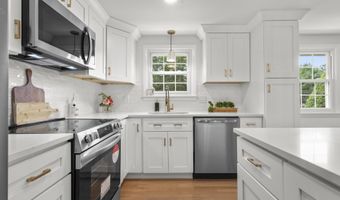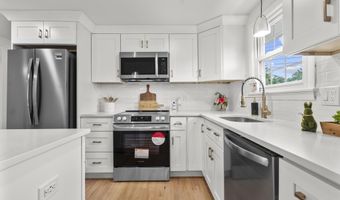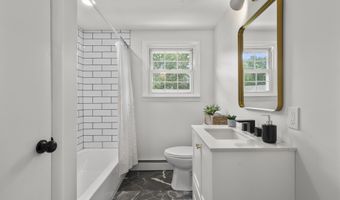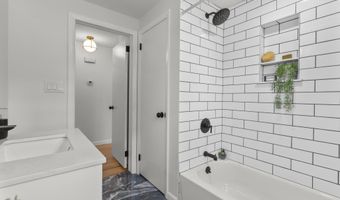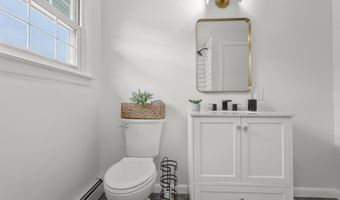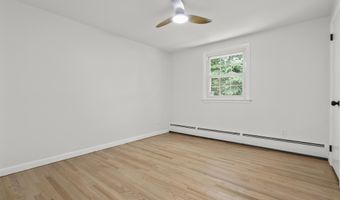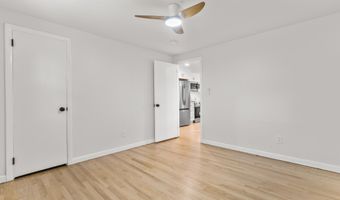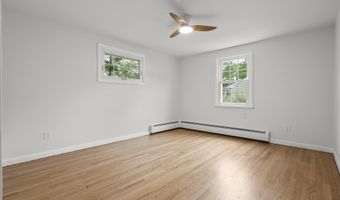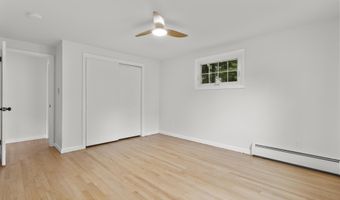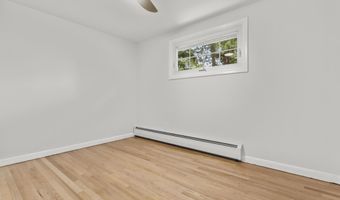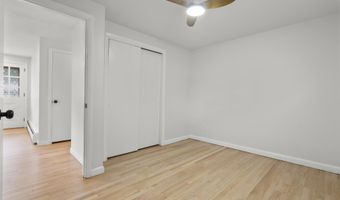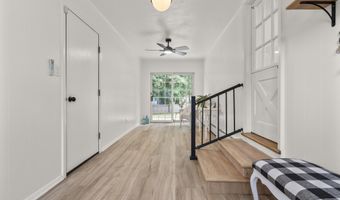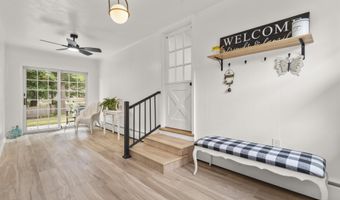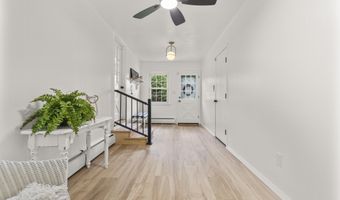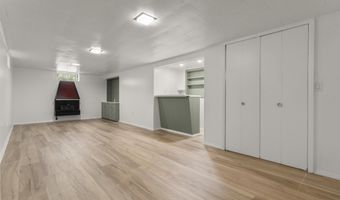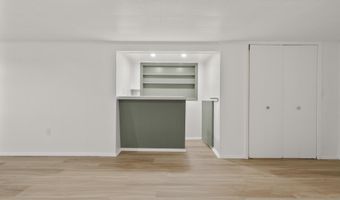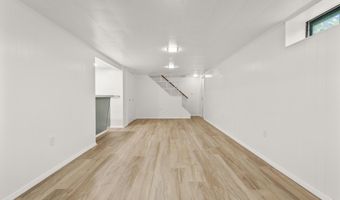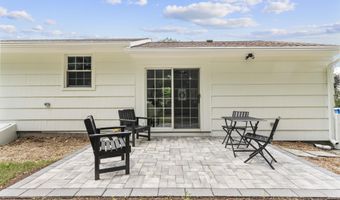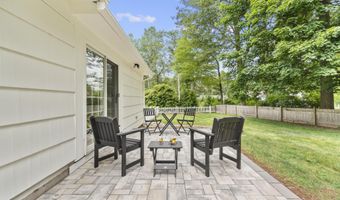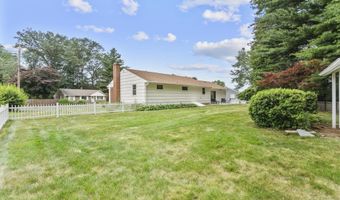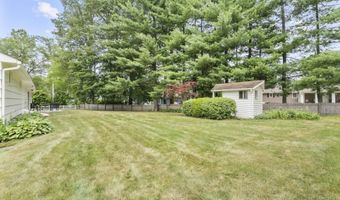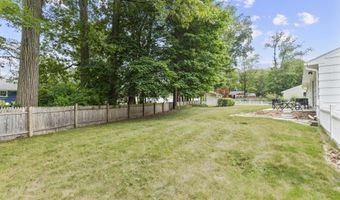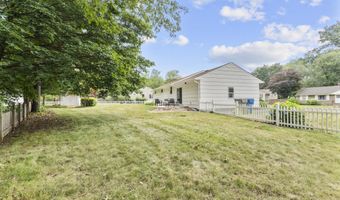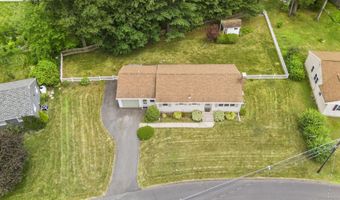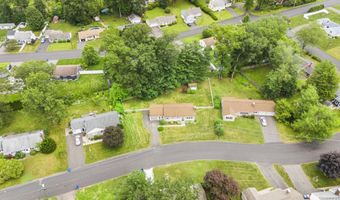103 Perry Rd Bristol, CT 06010
Snapshot
Description
Welcome Home! To this beautifully updated 3-bedroom ranch that offers 1,260 sq. ft. of stylish living space with even more room to enjoy in the partially finished lower level. The heart of the home is the stunning new kitchen featuring quartz countertops, stainless steel appliances new lighting and a modern functional layout. Beautiful hardwood floors flow throughout the main level complementing the cozy fireplace in the spacious living room. One of the standout features is the heated breezeway-perfect as additional living space, mudroom, or sunroom-with sliding glass doors that open to a new stone patio, ideal for entertaining or relaxing in the large fully fenced backyard. Downstairs, enjoy a versatile finished area complete with an electric fireplace and dry bar-great for movie nights or game days. The exterior has been freshly painted and every detail has been thoughtfully updated for easy, move-in-ready living. This is a home you'll love from the moment you arrive! Additional updates include, furnace and roof approximately 5 years old, driveway is 2 years old. Owner/Agent
More Details
Features
History
| Date | Event | Price | $/Sqft | Source |
|---|---|---|---|---|
| Listed For Sale | $359,000 | $216 | eXp Realty |
Nearby Schools
Elementary School Greene - Hills School | 0.3 miles away | PK - 05 | |
Elementary School Ellen P. Hubbell School | 1.2 miles away | PK - 05 | |
Elementary School Mountain View School | 2.1 miles away | PK - 05 |
