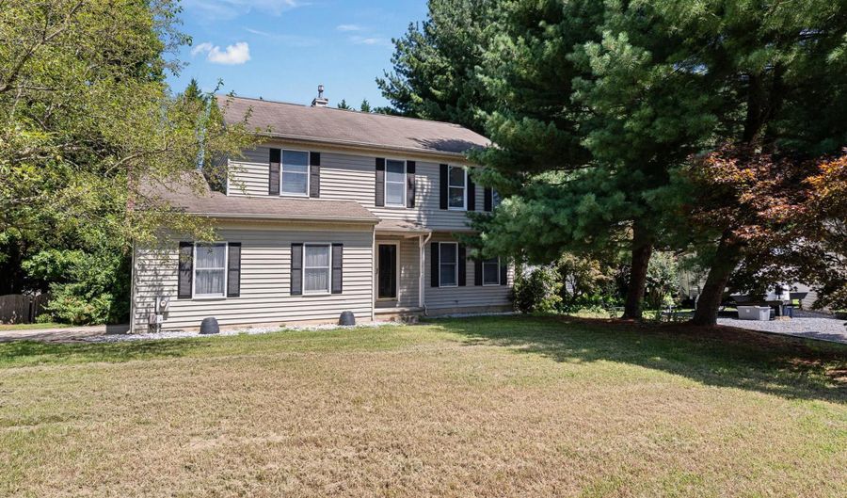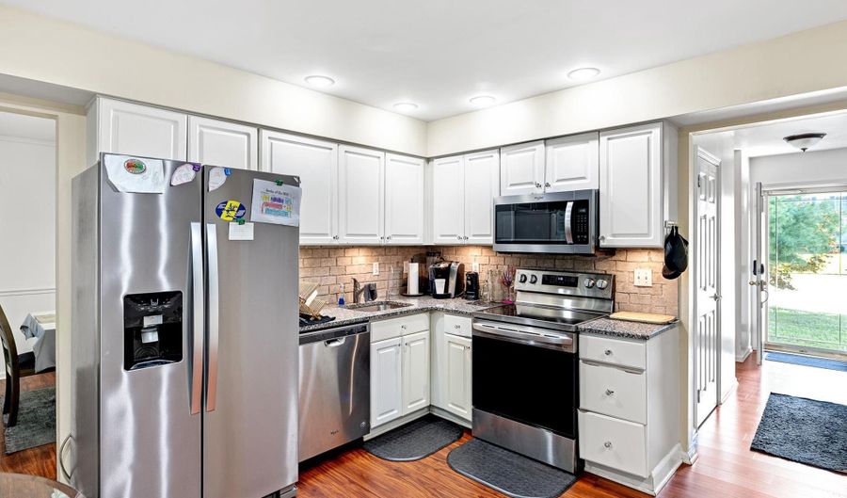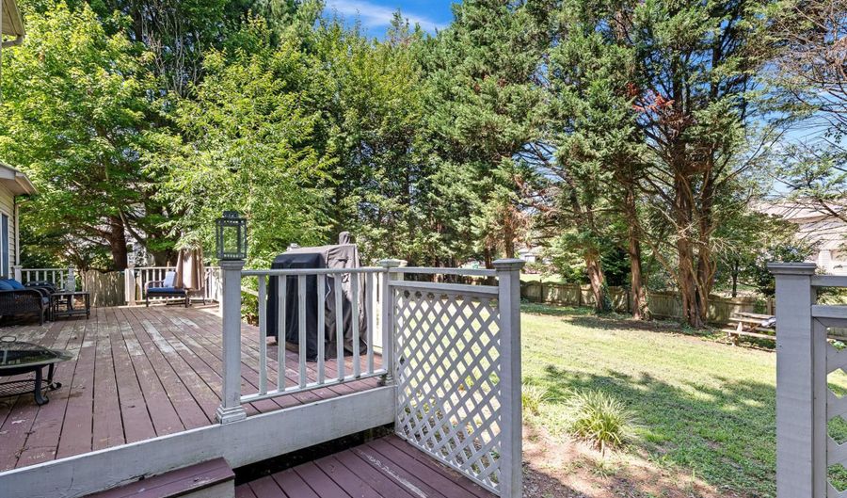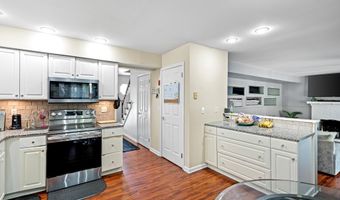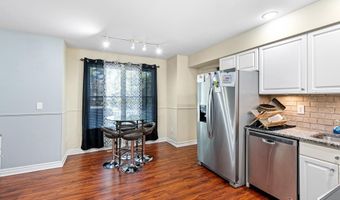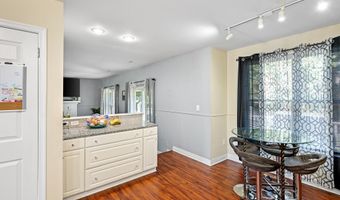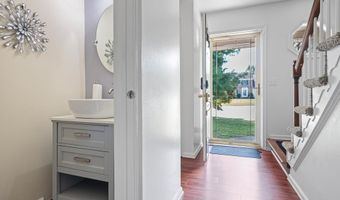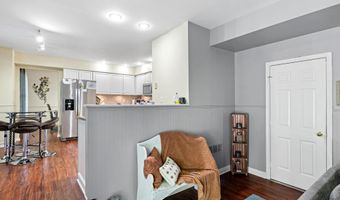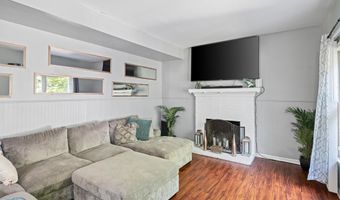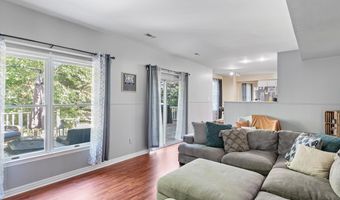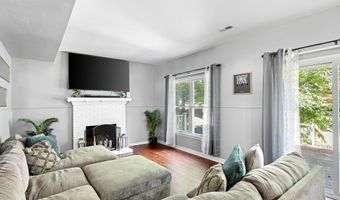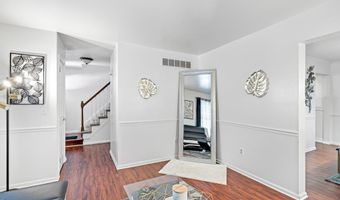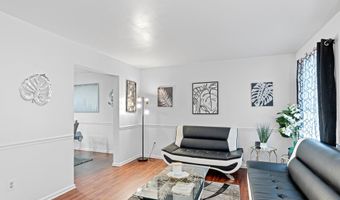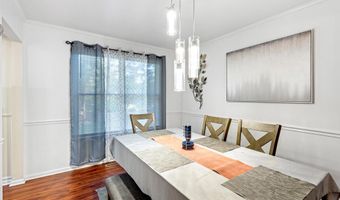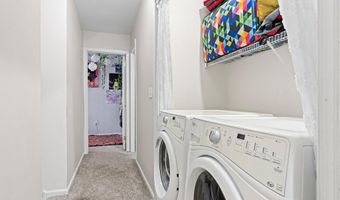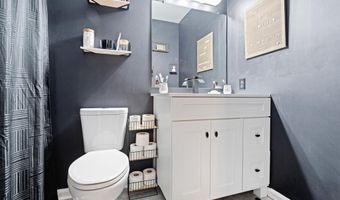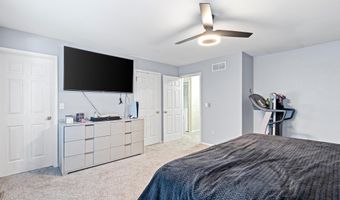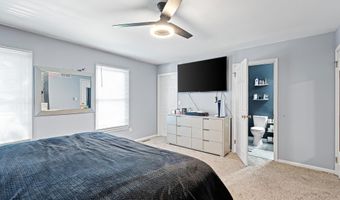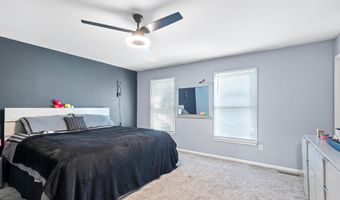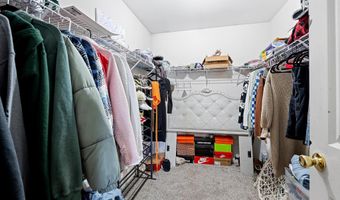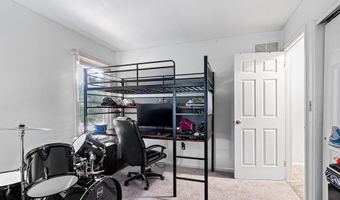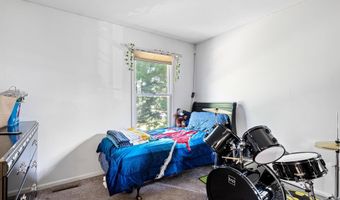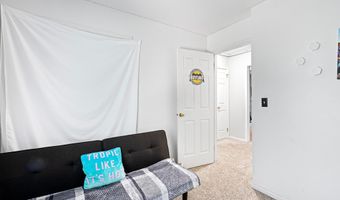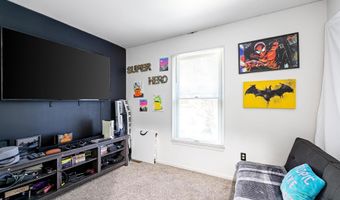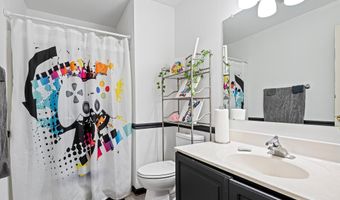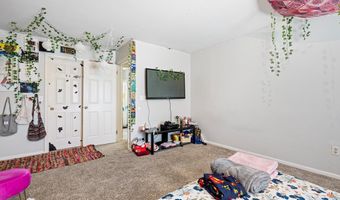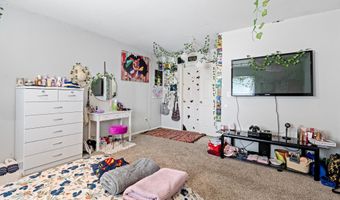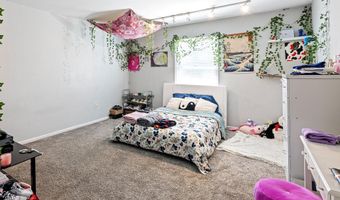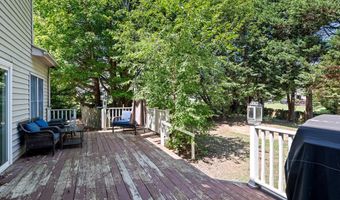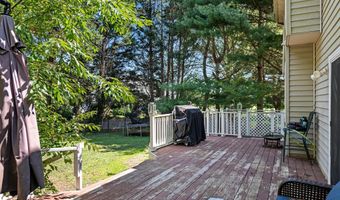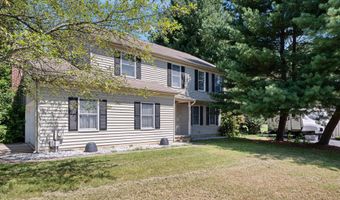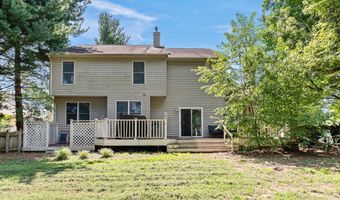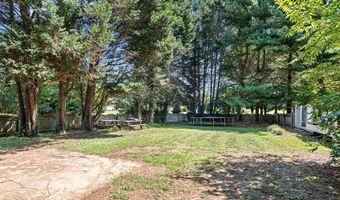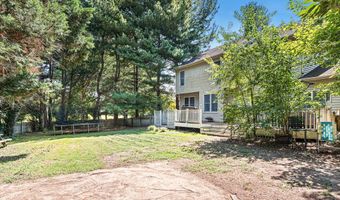103 OSPREY Ct Camden Wyoming, DE 19934
Snapshot
Description
#EaglesNestCulDeSacCharm
Discover this spacious four-bedroom home in the desirable Eagles Nest community, offering 2,200 +/- square feet of comfortable living space. Nestled on a quiet cul-de-sac, this Kingston II model is designed for both relaxation and entertaining. The formal living and dining rooms provide an elegant setting for gatherings, while the kitchen, featuring granite countertops, a cozy breakfast area, and a brand-new four-piece stainless steel appliance set, flows seamlessly into the sunken family room with a charming brick fireplace.
Upstairs, you’ll find four generously sized bedrooms and two full baths, all with comfortable carpeting. The master suite includes a walk-in closet and a private bath with an updated vanity, providing a serene retreat at the end of the day. The laundry room is conveniently located on the second floor, making household chores a breeze.
The home is enhanced by newer plank flooring throughout the first floor, and most of the interior has been freshly painted. Step outside through the sliding glass doors to enjoy the fully fenced, tree-lined backyard from the spacious 43x12 deck—perfect for outdoor dining or simply relaxing in your private oasis.
The property features a full irrigation system for both the front and back yards, though it has never been used by the current owner. A four-foot-tall crawl space accessible from the garage offers excellent storage options.
To provide peace of mind, the seller is offering a 1-year Home Warranty. This home is move-in ready and awaits its new owner. Don’t miss the opportunity to experience this exceptional property—schedule your private tour today!
More Details
Features
History
| Date | Event | Price | $/Sqft | Source |
|---|---|---|---|---|
| Price Changed | $387,000 -3.01% | $176 | Compass | |
| Price Changed | $399,000 -1.97% | $181 | Compass | |
| Price Changed | $407,000 -4.24% | $185 | Compass | |
| Listed For Sale | $425,000 | $193 | Compass |
Expenses
| Category | Value | Frequency |
|---|---|---|
| Home Owner Assessments Fee | $36 | Annually |
Taxes
| Year | Annual Amount | Description |
|---|---|---|
| $1,401 |
