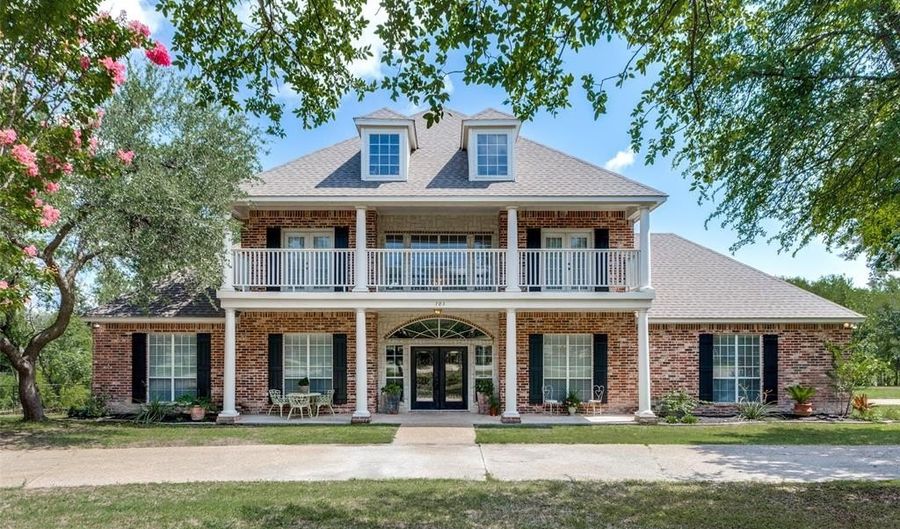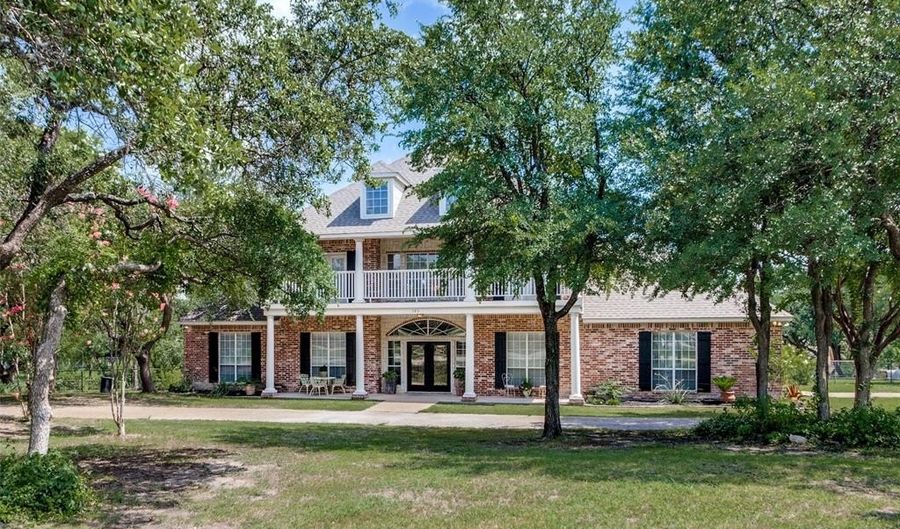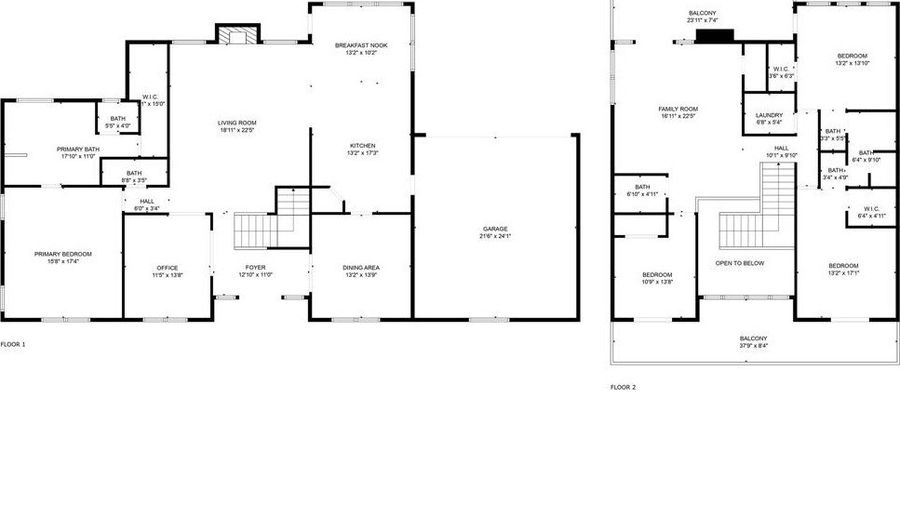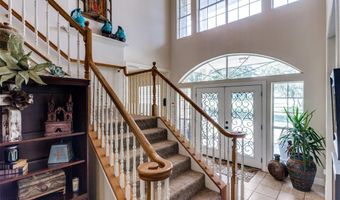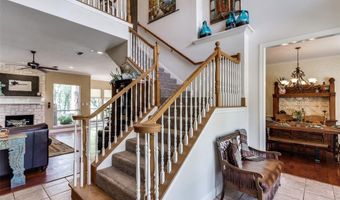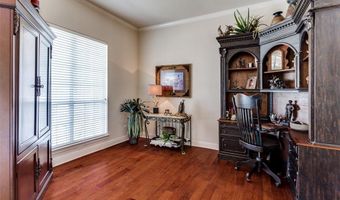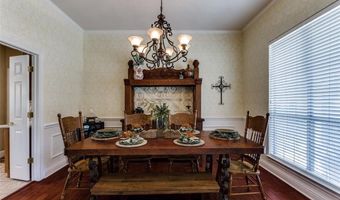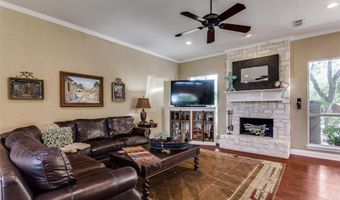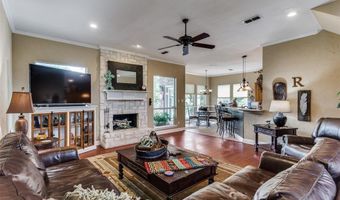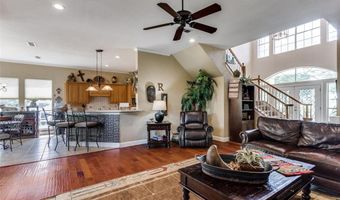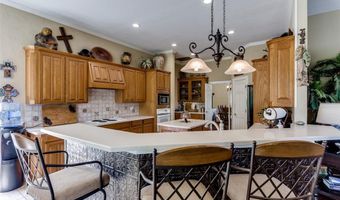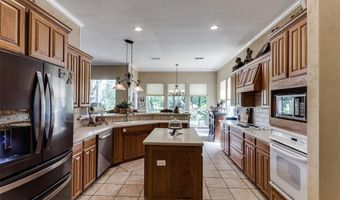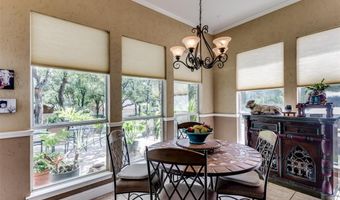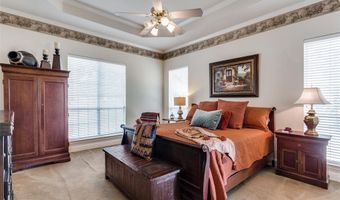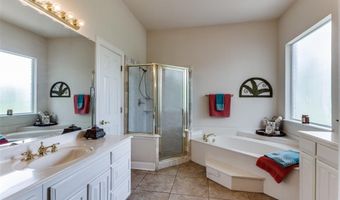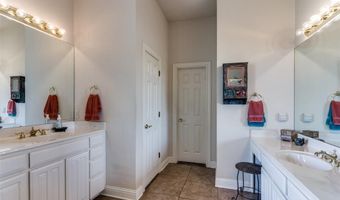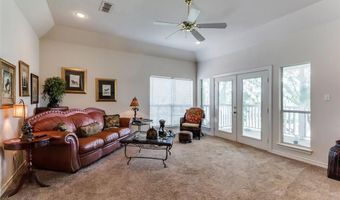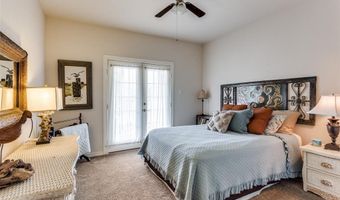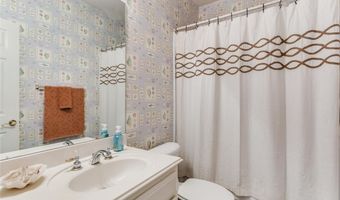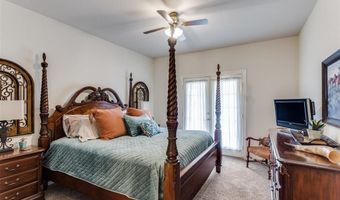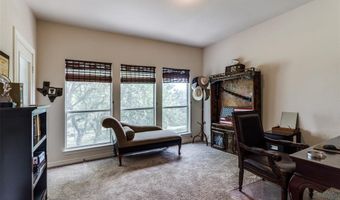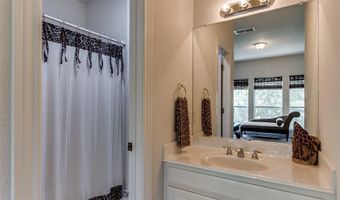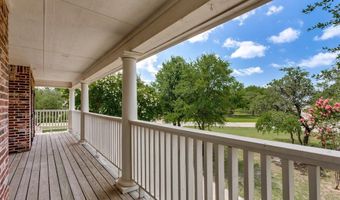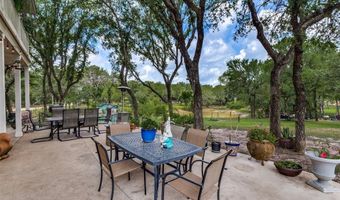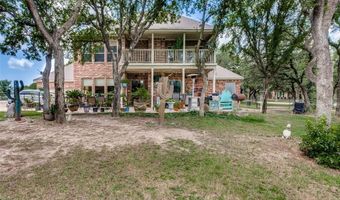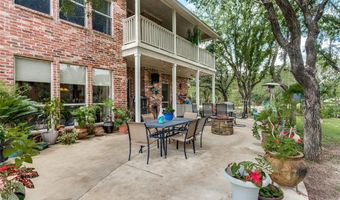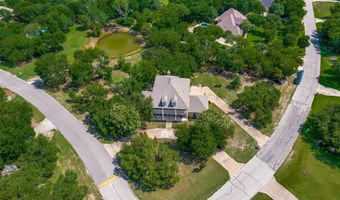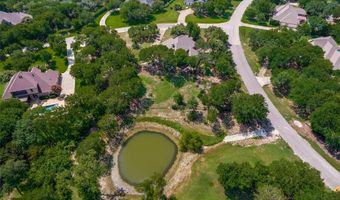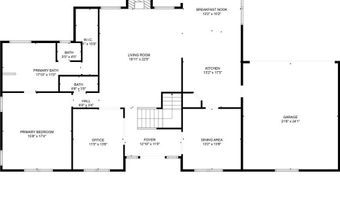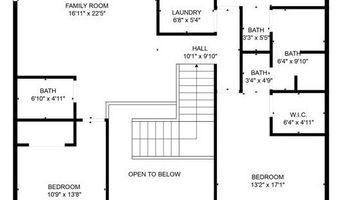103 Acorn Ln Aledo, TX 76008
Price
$775,000
Listed On
Type
For Sale
Status
Active
4 Beds
4 Bath
3342 sqft
Asking $775,000
Snapshot
Type
For Sale
Category
Purchase
Property Type
Residential
Property Subtype
Single Family Residence
MLS Number
20993947
Parcel Number
1577900103300
Property Sqft
3,342 sqft
Lot Size
1.60 acres
Year Built
2001
Year Updated
Bedrooms
4
Bathrooms
4
Full Bathrooms
3
3/4 Bathrooms
0
Half Bathrooms
1
Quarter Bathrooms
0
Lot Size (in sqft)
69,696
Price Low
-
Room Count
-
Building Unit Count
-
Condo Floor Number
-
Number of Buildings
-
Number of Floors
2
Parking Spaces
0
Location Directions
GPS friendly.
Subdivision Name
OAKCREST HILLS ESTATES
Special Listing Conditions
Auction
Bankruptcy Property
HUD Owned
In Foreclosure
Notice Of Default
Probate Listing
Real Estate Owned
Short Sale
Third Party Approval
Description
Stunning 4-bed, 4.5-bath home in a gated community within the prestigious Aledo School District. Main-level primary suite with en-suite bath. Upstairs offers three bedrooms, including a Jack-and-Jill bath, an additional full bath adjacent to the third bedroom that feels like an ensuite, and a spacious great room. Features include a formal dining room, bar, and eat-in kitchen. Outdoors, enjoy a large patio perfect for entertaining, a low-maintenance yard on 1.6 acres, and approximately 70% ownership of a stockable pond—ideal for bass or catfish. A serene, family-friendly retreat.
More Details
MLS Name
North Texas Real Estate Information Systems, Inc.
Source
ListHub
MLS Number
20993947
URL
MLS ID
NTREIS
Virtual Tour
PARTICIPANT
Name
Julie Standard
Primary Phone
(888) 519-7431
Key
3YD-NTREIS-0830973
Email
abovestandard@msn.com
BROKER
Name
eXp Realty, LLC
Phone
(888) 519-7431
OFFICE
Name
eXp Realty, LLC
Phone
(888) 817-5095
Copyright © 2025 North Texas Real Estate Information Systems, Inc. All rights reserved. All information provided by the listing agent/broker is deemed reliable but is not guaranteed and should be independently verified.
Features
Basement
Dock
Elevator
Fireplace
Greenhouse
Hot Tub Spa
New Construction
Pool
Sauna
Sports Court
Waterfront
Appliances
Cooktop
Cooktop - Electric
Dishwasher
Garbage Disposer
Microwave
Range
Washer
Architectural Style
Colonial
Construction Materials
Brick
Cooling
Ceiling Fan(s)
Central Air
Electric
Heat Pump
Exterior
Balcony
Covered Patio/Porch
Fence
Fencing
Fenced
Flooring
Carpet
Tile
Tile - Ceramic
Heating
Central
Electric (Heating)
Fireplace(s)
Heat Pump (Heating)
Interior
Cathedral Ceiling(s)
Chandelier
Double Vanity
Eat-in Kitchen
Kitchen Island
Natural Woodwork
Open Floorplan
Pantry
Walk-in Closet(s)
Parking
Driveway
Garage
Patio and Porch
Patio
Porch
Roof
Composition
Rooms
Bathroom 1
Bathroom 2
Bathroom 3
Bathroom 4
Bedroom 1
Bedroom 2
Bedroom 3
Bedroom 4
History
| Date | Event | Price | $/Sqft | Source |
|---|---|---|---|---|
| Listed For Sale | $775,000 | $232 | eXp Realty, LLC |
Expenses
| Category | Value | Frequency |
|---|---|---|
| Home Owner Assessments Fee | $800 | Annually |
Nearby Schools
Elementary School Stuard Elementary | 4.7 miles away | PK - 05 | |
High School Aledo High School | 5.3 miles away | 09 - 12 | |
Elementary School Coder Elementary | 5.5 miles away | PK - 05 |
Get more info on 103 Acorn Ln, Aledo, TX 76008
By pressing request info, you agree that Residential and real estate professionals may contact you via phone/text about your inquiry, which may involve the use of automated means.
By pressing request info, you agree that Residential and real estate professionals may contact you via phone/text about your inquiry, which may involve the use of automated means.
