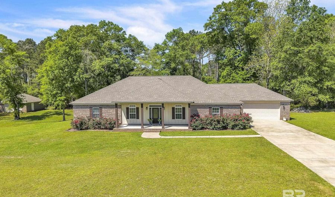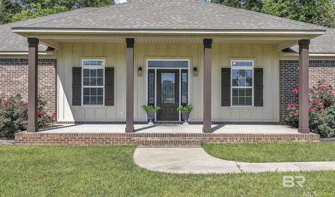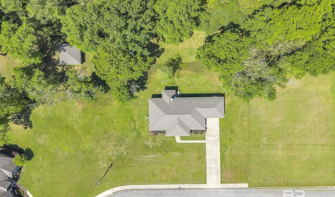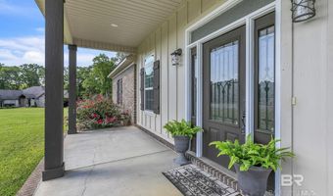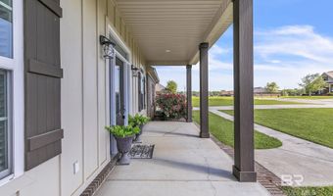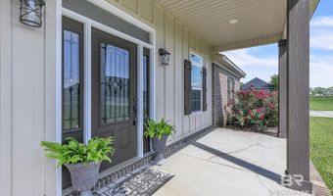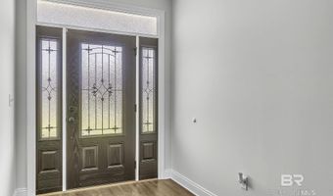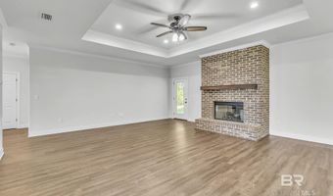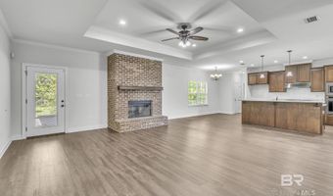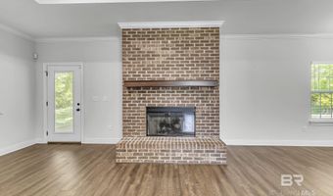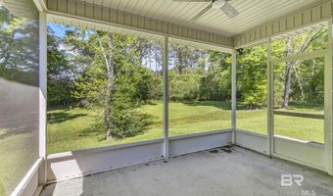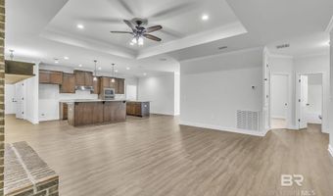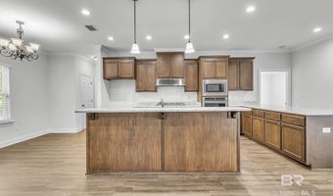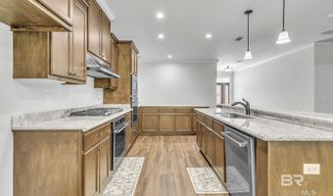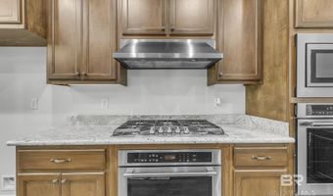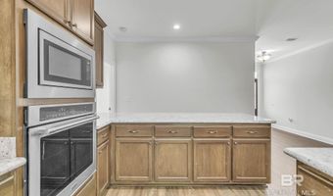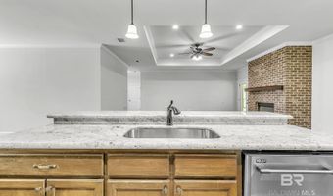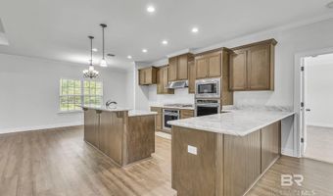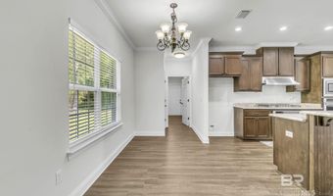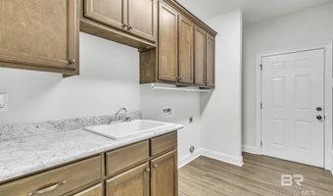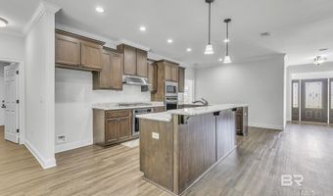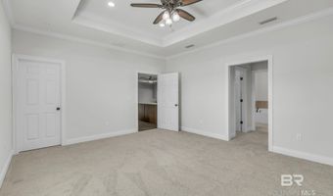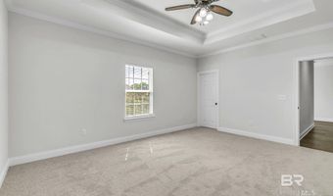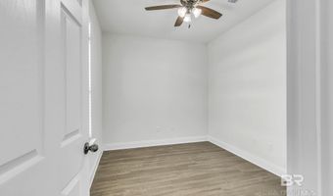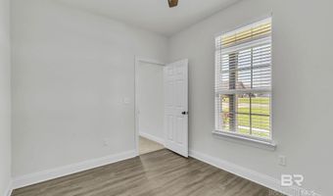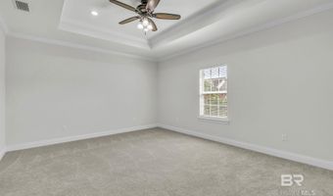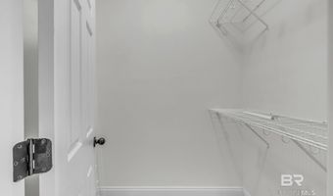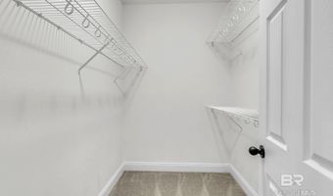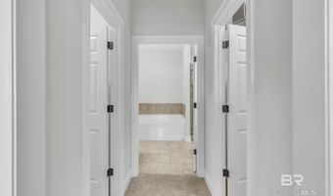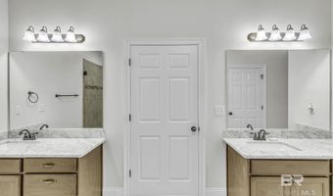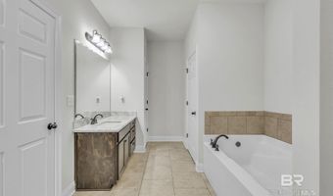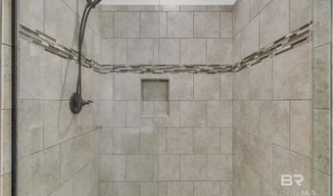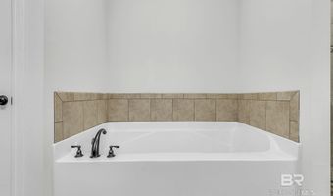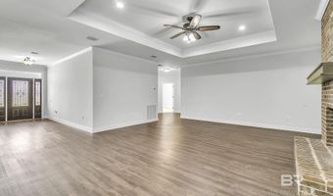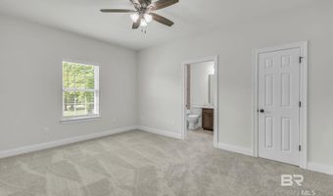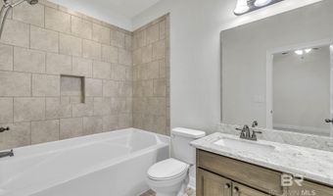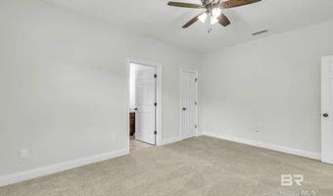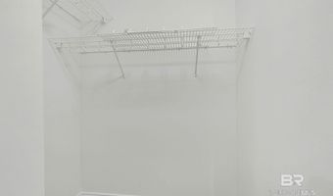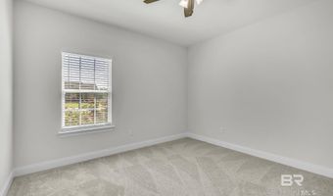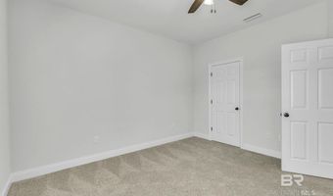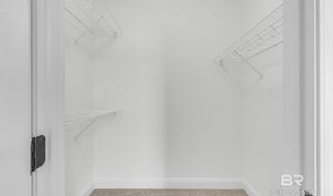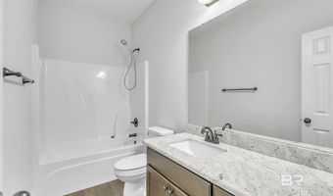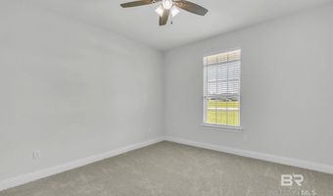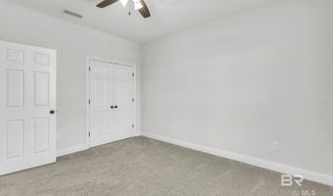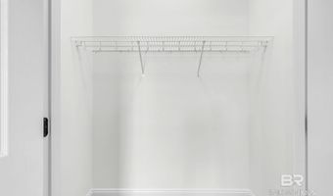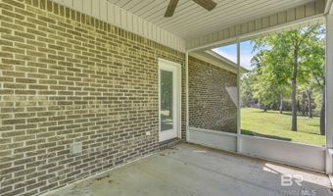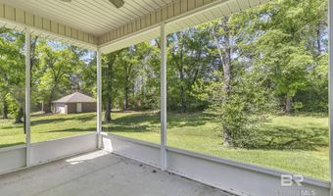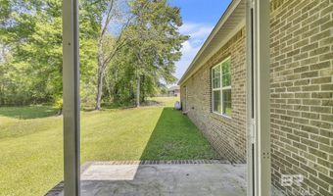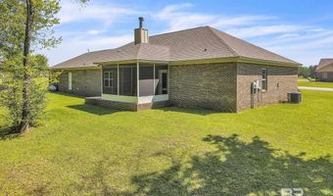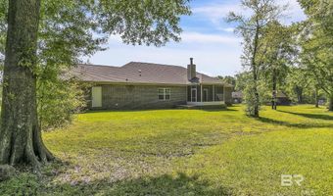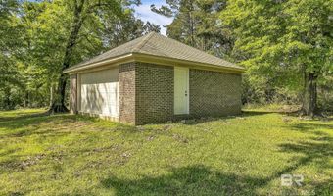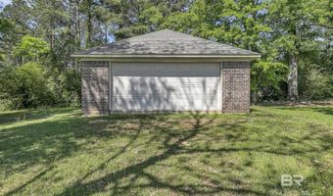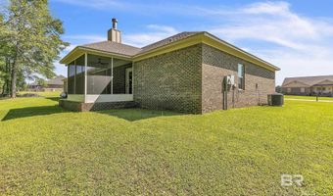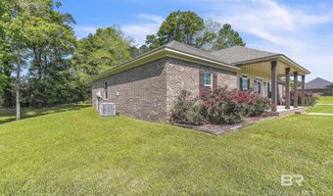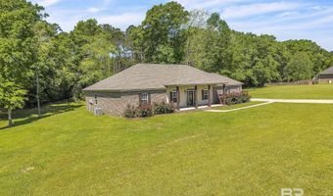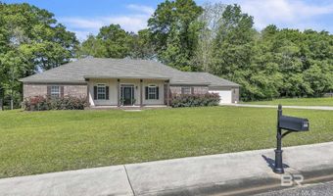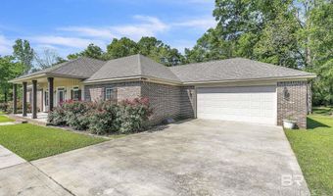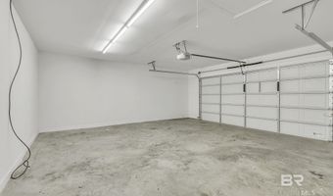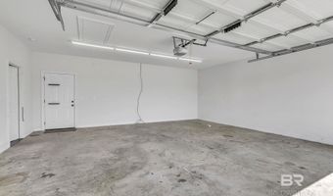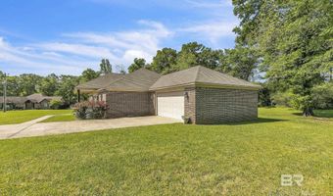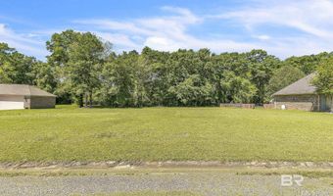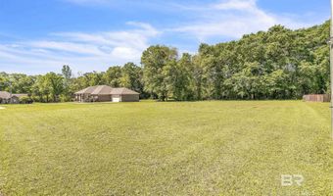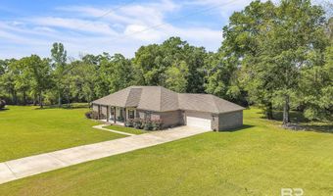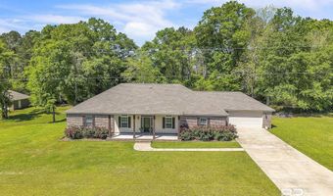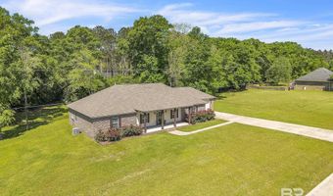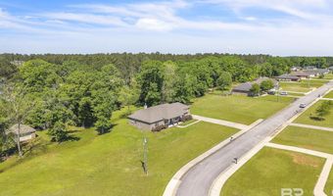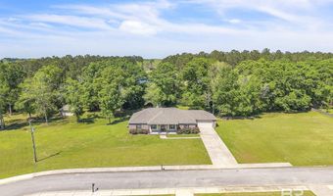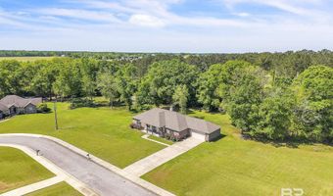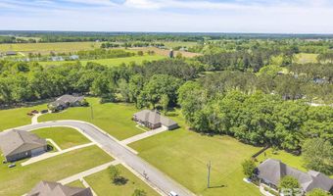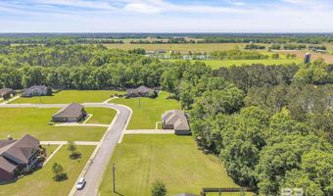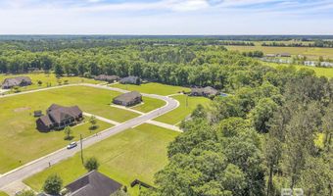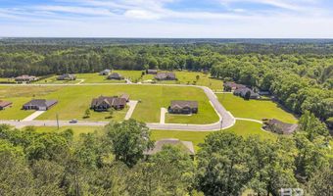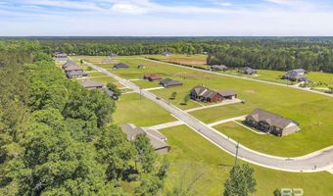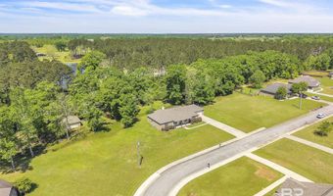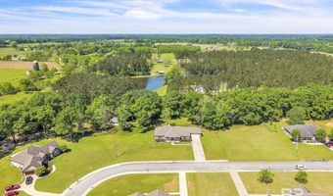1029 Stokley Ct Atmore, AL 36502
Snapshot
Description
Set on a generous one-acre lot in the highly sought-after Stokely Plantation Subdivision, this 2,624 sq.ft. home tells a story of thoughtful design, quality craftsmanship, and effortless living. From the moment you arrive, you’ll feel the perfect blend of peaceful countryside charm and modern-day convenience.Step inside, and you’re greeted by an open, airy layout that feels both welcoming and well-planned. On one side of the home, a private secondary suite with its own full bath offers flexibility for extended family or guests, while two additional bedrooms share a nearby hall bath. On the opposite end, the true primary suite is a retreat all its own—with a beautiful trey ceiling, dual walk-in closets, and a bonus room that’s perfect for a private office or nursery. The en-suite bathroom completes the space with a double vanity, private water closet, and a tub/shower combo designed for everyday ease. At the heart of the home, the kitchen invites you to gather. Whether you’re cooking for two or hosting a crowd, you’ll appreciate the gas stove, double oven, built-in microwave, oversized island, and extended peninsula. Just steps away, the cozy living room centers around a classic wood-burning fireplace, framed by another elegant trey ceiling that adds warmth and detail. Every corner of this home offers something extra—from the spacious laundry room and interior wall insulation for sound and efficiency to the screened-in back porch that’s perfect for quiet mornings or breezy evenings. The double garage includes four extra feet of depth and pull-down attic stairs for even more storage options.Out back, a matching detached brick shop with a roll-up and walk-through door provides the ideal setup for weekend projects, storage, or a creative workspace. Located in a covenant-protected neighborhood—with no HOA fees—this home is your chance to enjoy peace, privacy, and a touch of luxury in one of Atmore’s most desirable communities. Opportunities like this don’t come often! Bu
More Details
Features
History
| Date | Event | Price | $/Sqft | Source |
|---|---|---|---|---|
| Listed For Sale | $399,900 | $152 | PHD Realty, LLC |
Nearby Schools
Elementary School Rachel Patterson Elementary School | 3.3 miles away | KG - 02 | |
Middle School Escambia Co Middle School | 4.2 miles away | 05 - 08 | |
High School Escambia Co High School | 4.2 miles away | 09 - 12 |
