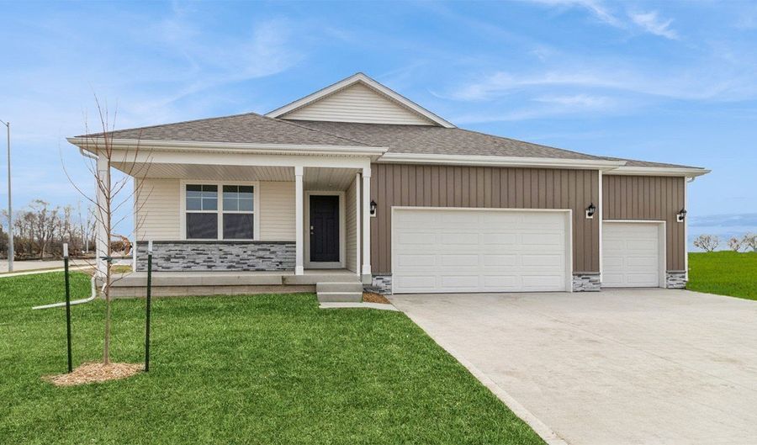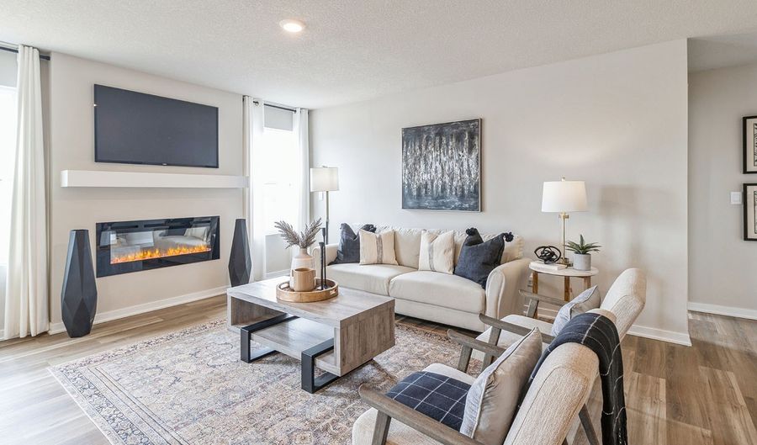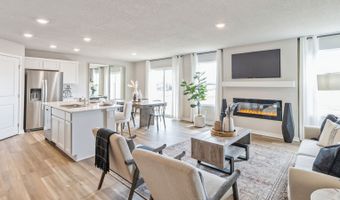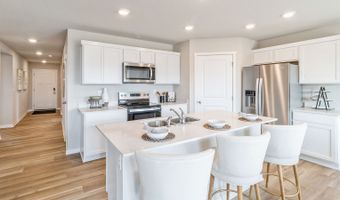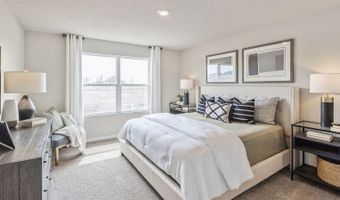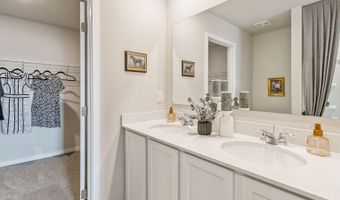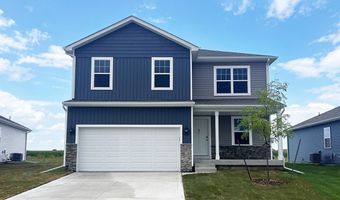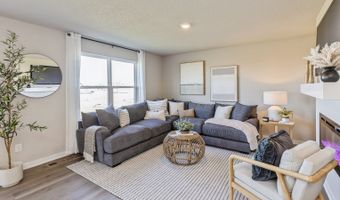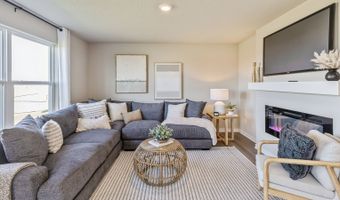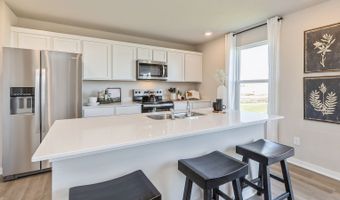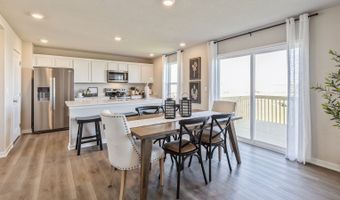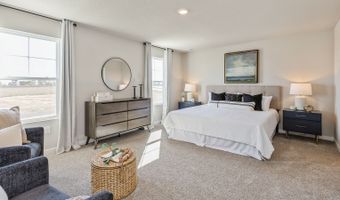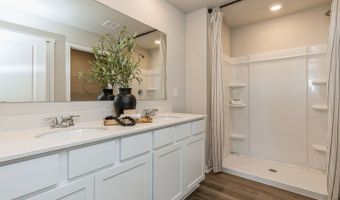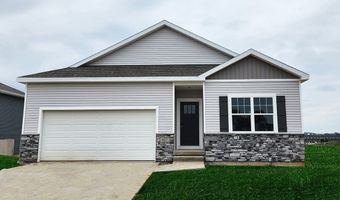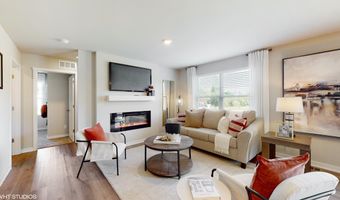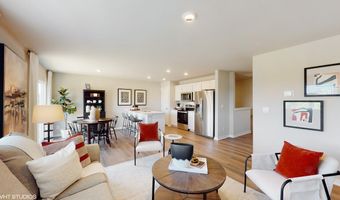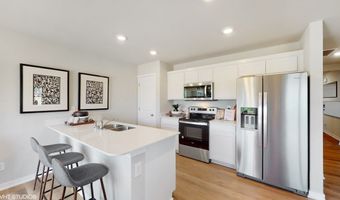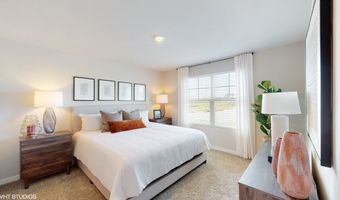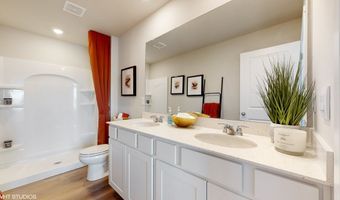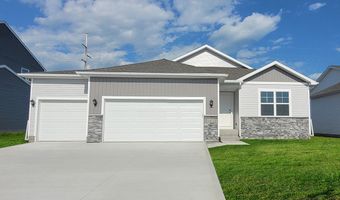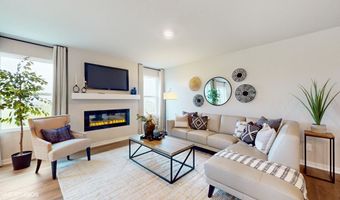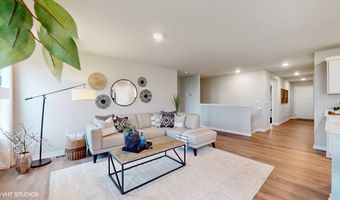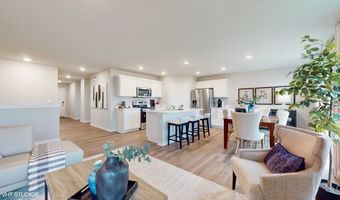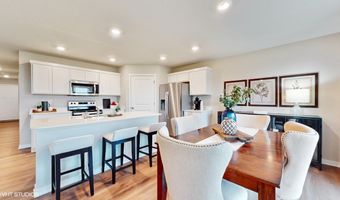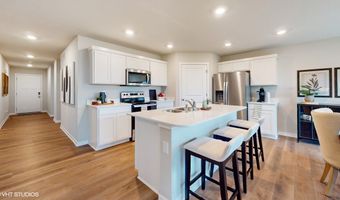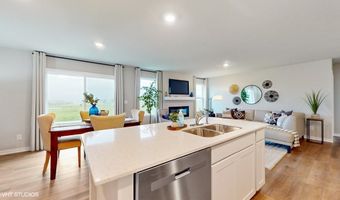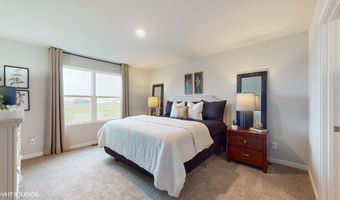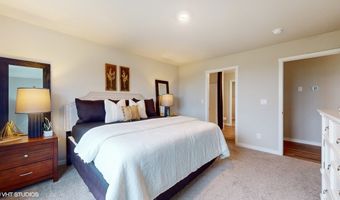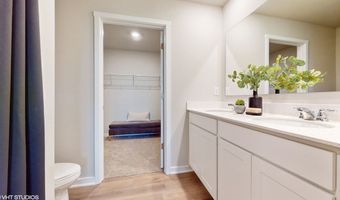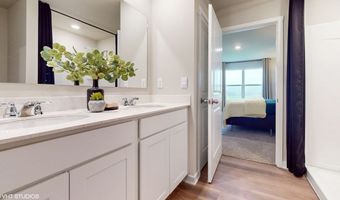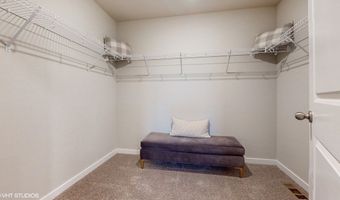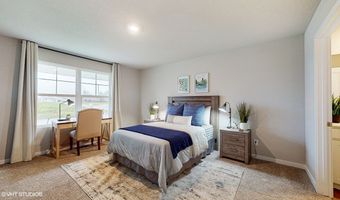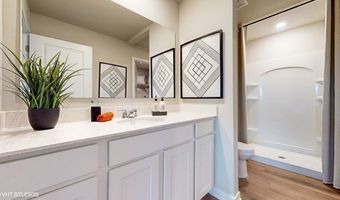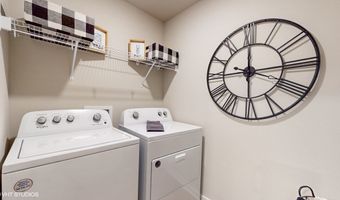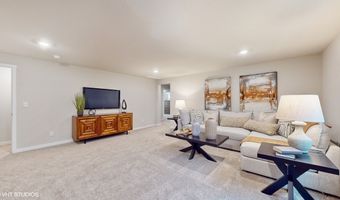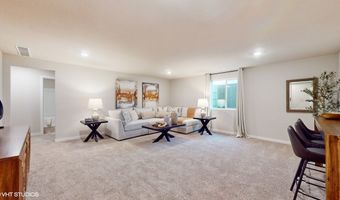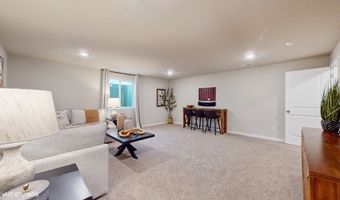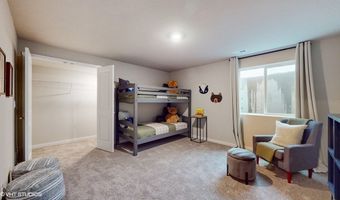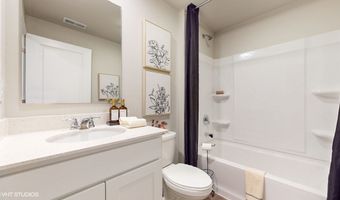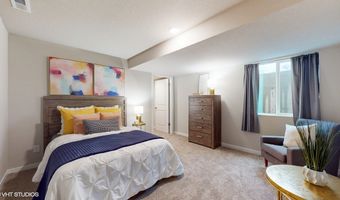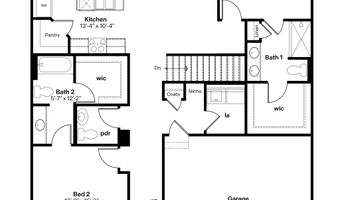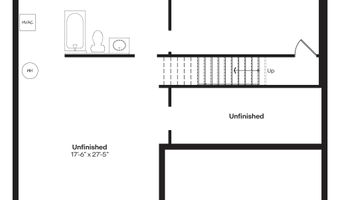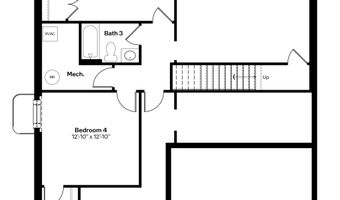1028 33rd St SE Plan: HarmonyAltoona, IA 50009
Snapshot
Description
Step inside the Harmony floor plan at Spring Creek Ridge West in Altoona, IA. This open-concept ranch-style home offers 4 bedrooms, 3.5 bathrooms, a 2-3 car garage, and 2,462 sq. ft. of thoughtfully designed living space. A standout feature is the junior primary bedroom on the main level, complete with an en-suite bath and walk-in closet. Continue through the foyer past the laundry room and guest bathroom to the heart of the home, where the living room, dining area, and kitchen flow seamlessly. The living room features an electric fireplace and large windows that fill the space with natural light. The kitchen includes white cabinetry, quartz countertops, stainless steel appliances, a large island, and a spacious pantry. The rear primary bedroom offers privacy with an en-suite bathroom and a generous walk-in closet. The finished lower level provides two additional bedrooms, a shared full bathroom, and a large rec room perfect for entertaining or relaxing. Step into your new home in the Spring Creek Ridge West community today!
More Details
Features
History
| Date | Event | Price | $/Sqft | Source |
|---|---|---|---|---|
| Listed For Sale | $344,990 | $140 | Iowa |
Nearby Schools
Elementary School Clay Elementary | 0.1 miles away | PK - 06 | |
Elementary School Willowbrook Elementary School | 0.9 miles away | PK - 06 | |
Elementary School Centennial Elementary School | 1.5 miles away | KG - 06 |
