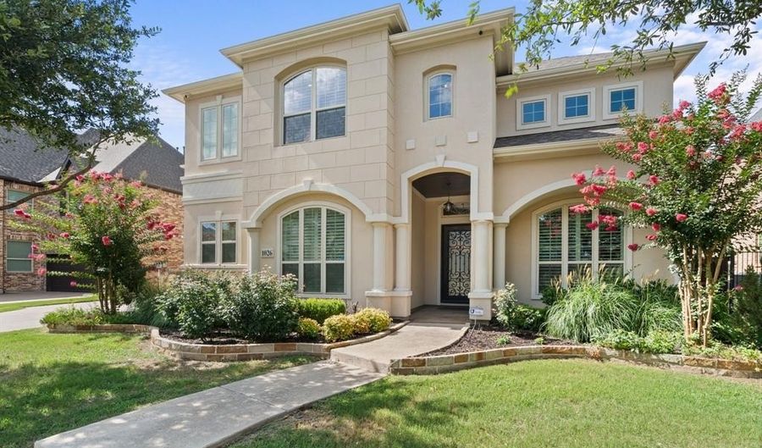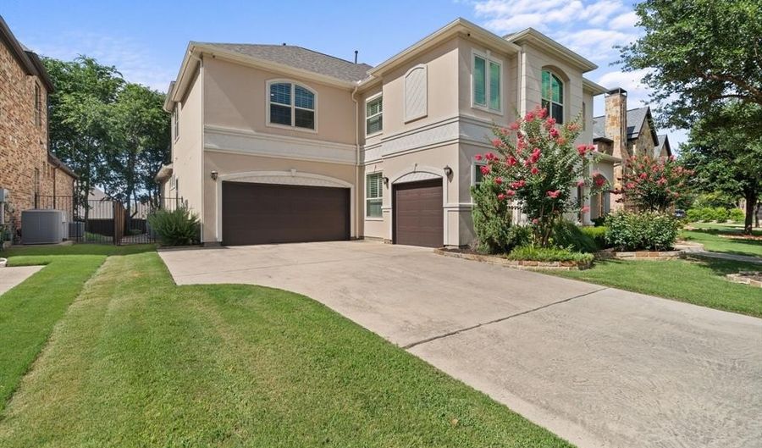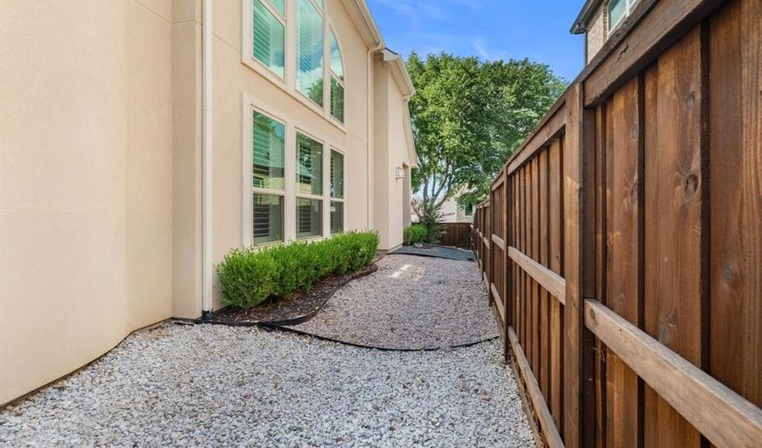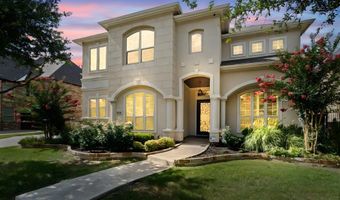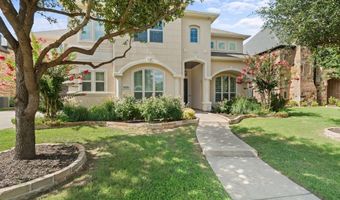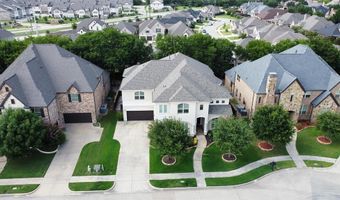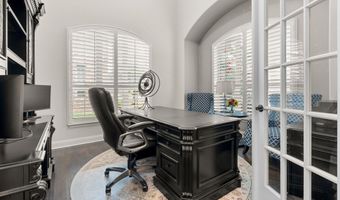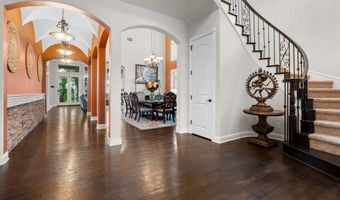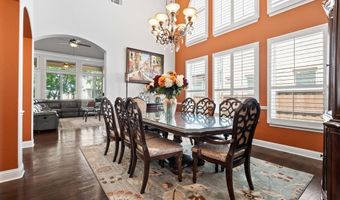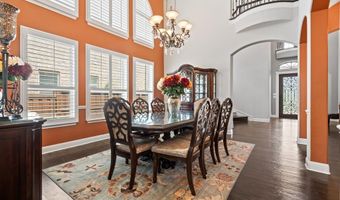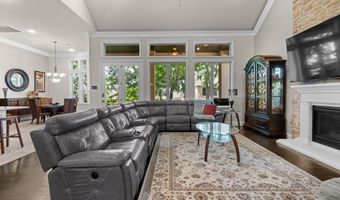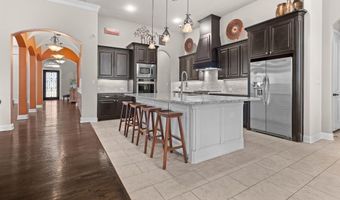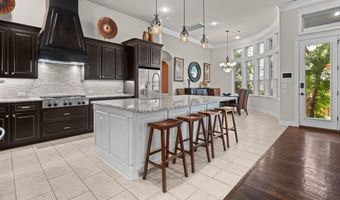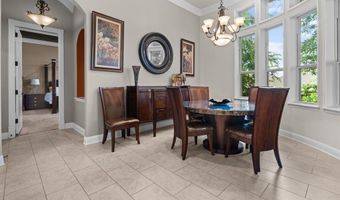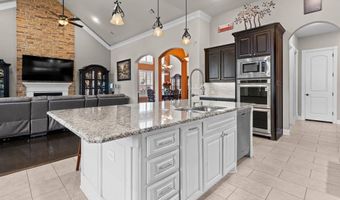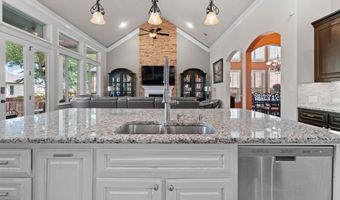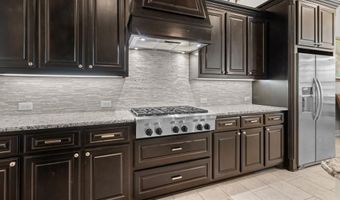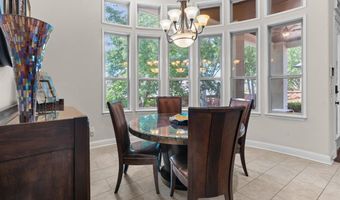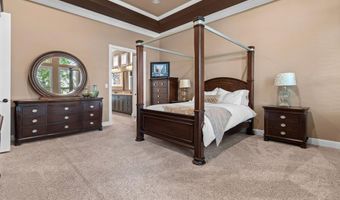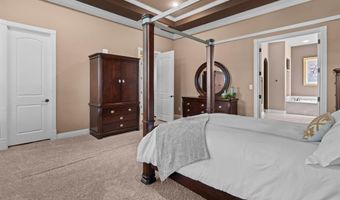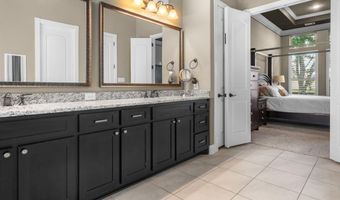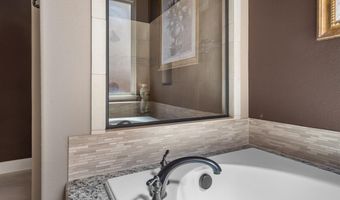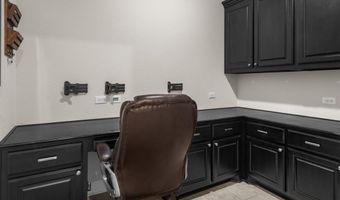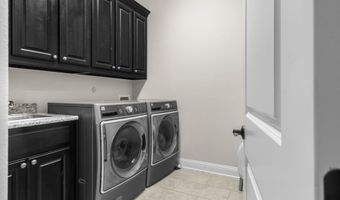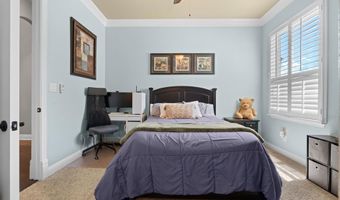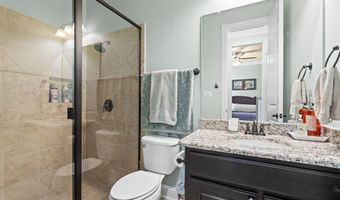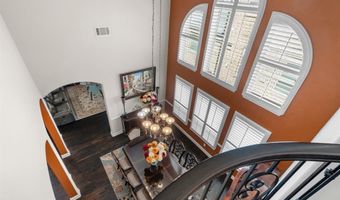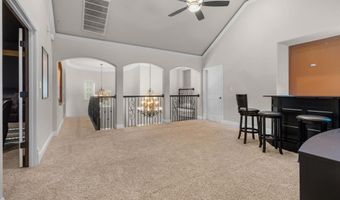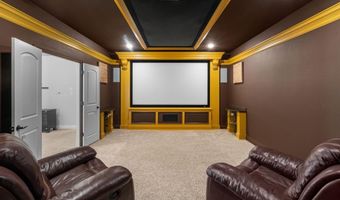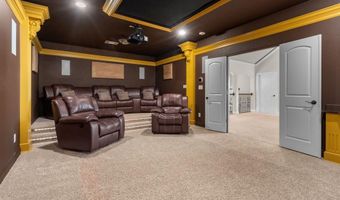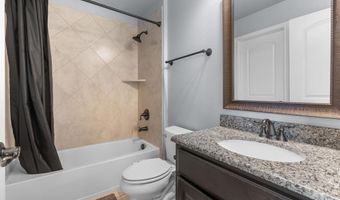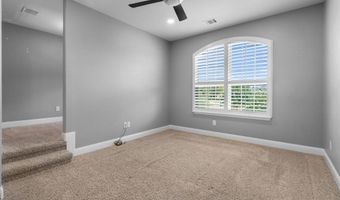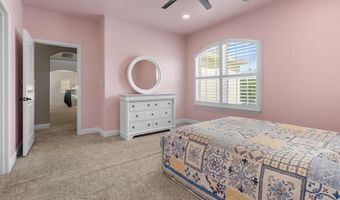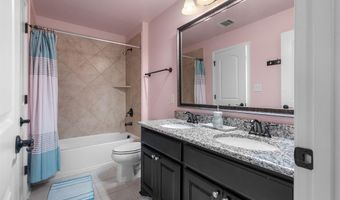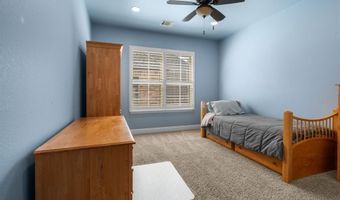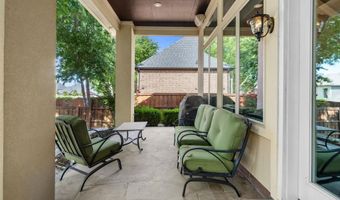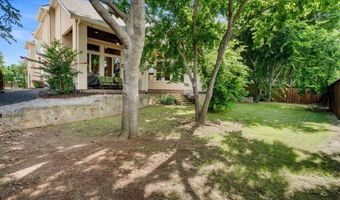1026 Kenilworth St Allen, TX 75013
Snapshot
Description
Luxury 5-Bedroom Toll Brothers Home in Saddleridge Estates – Allen ISD!
Welcome to 1026 Kenilworth St, a stunning Toll Brothers-built residence located in the prestigious Saddleridge Estates community of Allen. This expansive 5-bedroom, 4.5-bath home offers luxury, flexibility, and functionality with two dedicated home offices, ideal for remote work or learning.
Designed with elegance and comfort in mind, the home features soaring high ceilings, an open-concept layout, and large windows that flood the space with natural light. The chef’s kitchen boasts granite countertops, stainless steel appliances, a large island, and ample cabinetry — perfect for entertaining and everyday living. The spacious primary suite offers a spa-inspired bath with dual vanities, soaking tub, walk-in shower, and a generous walk-in closet. Upstairs or throughout, you’ll find additional bedrooms and living spaces perfect for guests, media, or game nights. The home is also equipped with a tankless water heater for added efficiency. Enjoy outdoor living in the private backyard or explore nearby amenities — just minutes from Costco on Stacy Rd, The HUB, and Allen Premium Outlets, with easy access to highways and top-rated Allen ISD schools.
Located in one of Allen’s most sought-after neighborhoods, this move-in-ready home blends timeless design, quality construction, and unmatched convenience. Schedule your private showing today!
More Details
Features
History
| Date | Event | Price | $/Sqft | Source |
|---|---|---|---|---|
| Listed For Sale | $1,499,000 | $329 | REKonnection, LLC |
Expenses
| Category | Value | Frequency |
|---|---|---|
| Home Owner Assessments Fee | $900 | Semi-Annually |
Nearby Schools
Elementary School Kerr Elementary School | 1.6 miles away | PK - 06 | |
Elementary School Dr E T Boon Elementary | 1.8 miles away | PK - 06 | |
High School Allen High School | 2.2 miles away | 09 - 12 |
