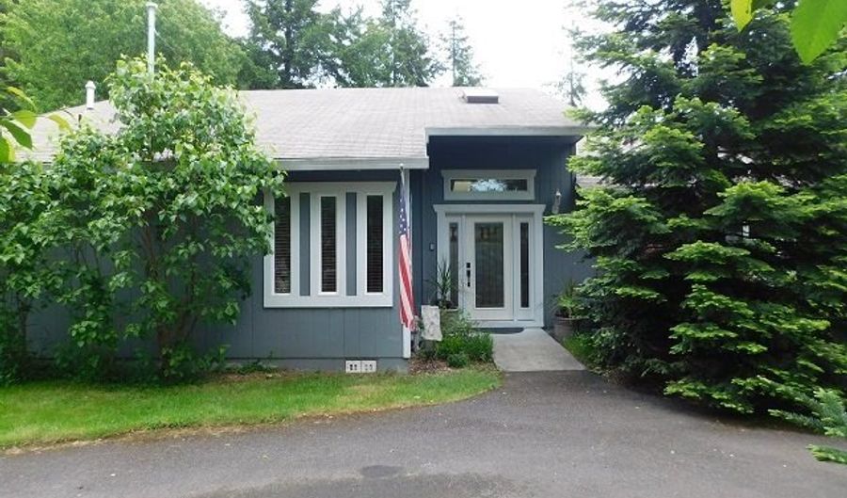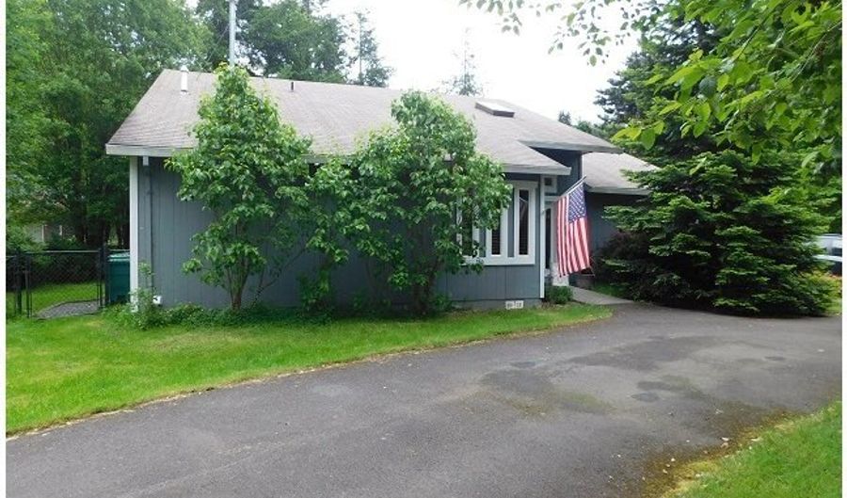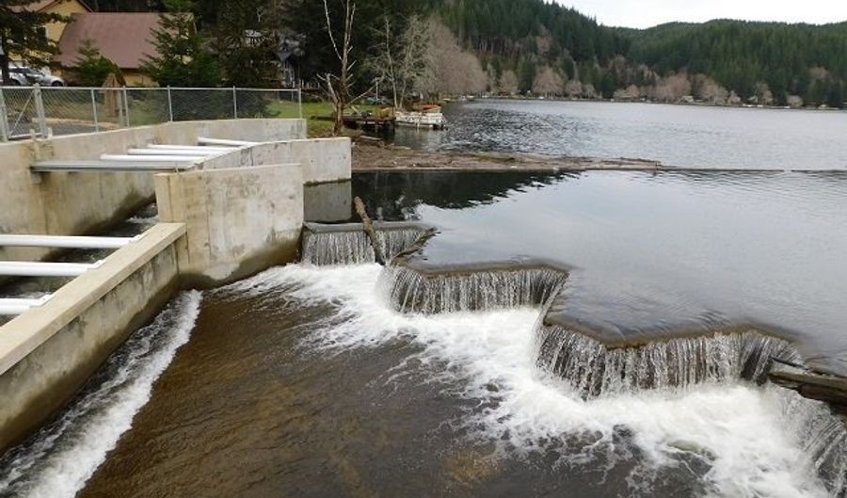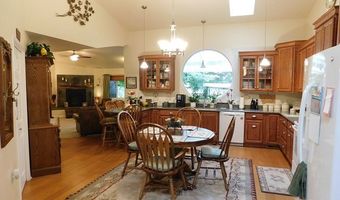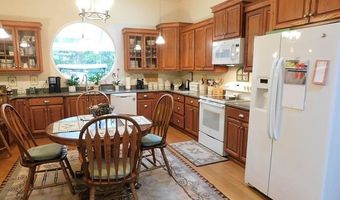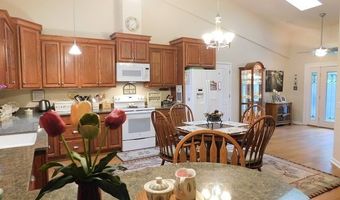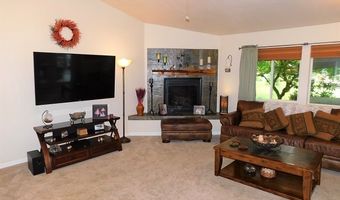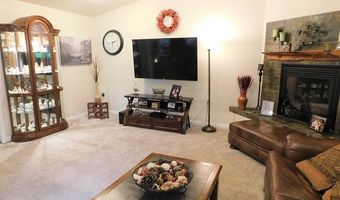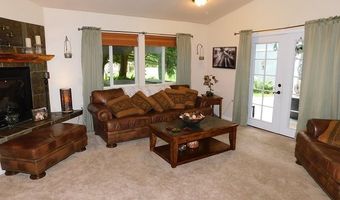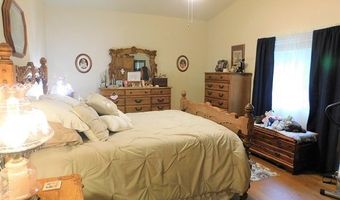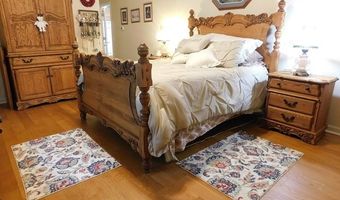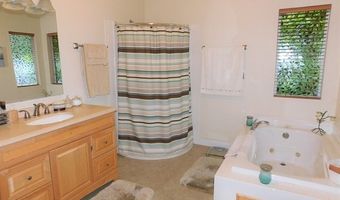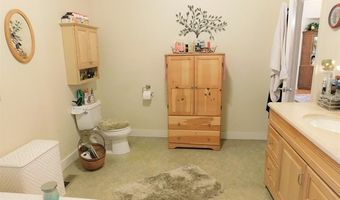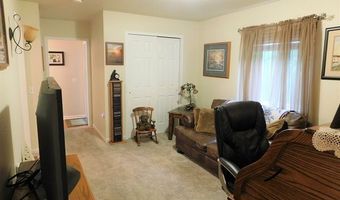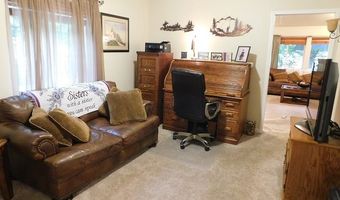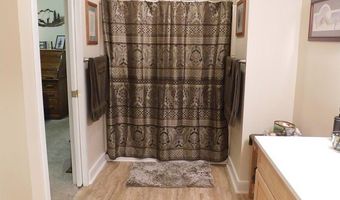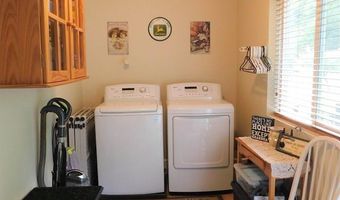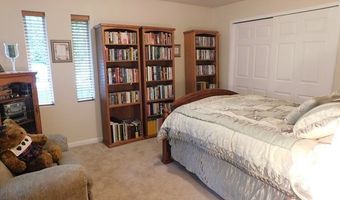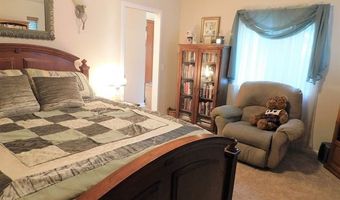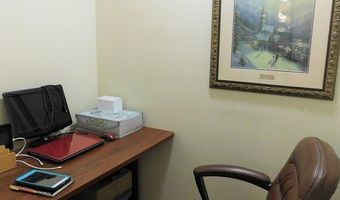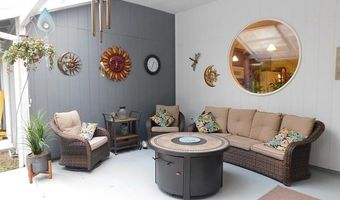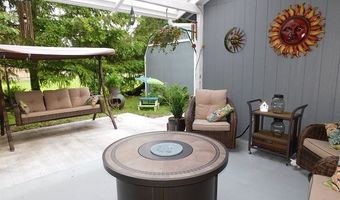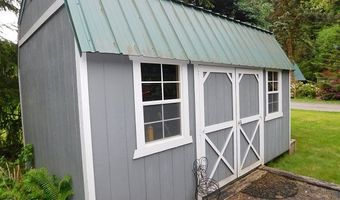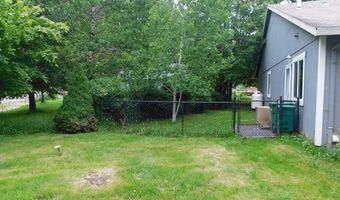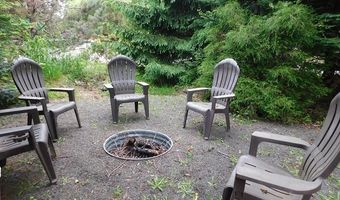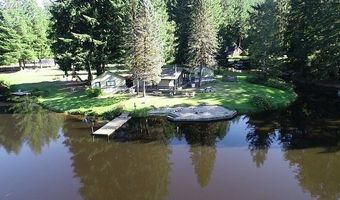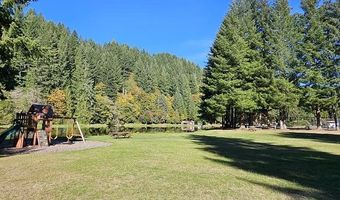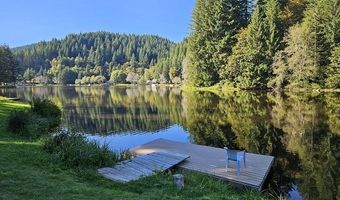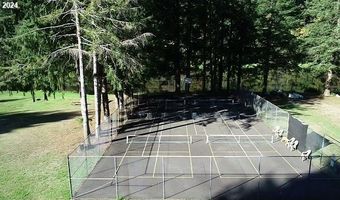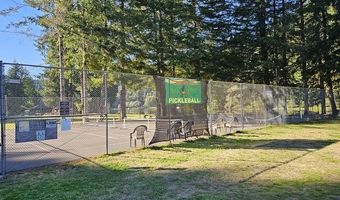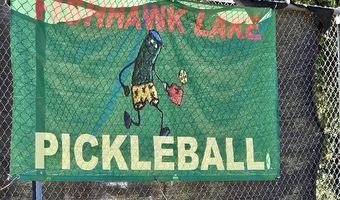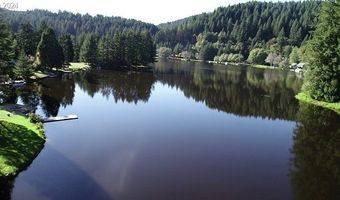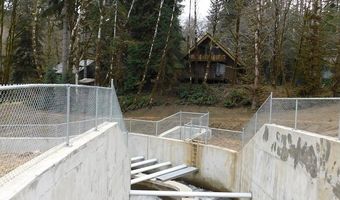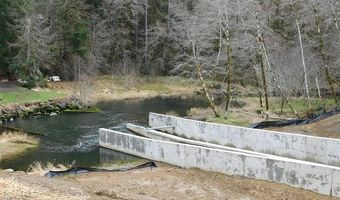This beautiful ranch-style home offers a spacious 1992 square feet of living space, despite what the front picture may suggest. As you enter, you'll be greeted by an abundance of natural light and an open floor plan that creates a sense of even greater size. The majority of the living space features stunning engineered hardwood flooring, adding warmth and elegance throughout. The kitchen and dining area are highlighted by tall vaulted ceilings with skylights, further enhancing the bright and airy atmosphere. The kitchen itself is a standout, featuring a breakfast bar, oak Thomasville cabinets with soft-close drawers, quartz countertops, and a custom window that overlooks the picturesque back patio. In the living room, a cozy propane fireplace creates a welcoming ambiance, and french doors open to a remarkable covered patio, perfect for outdoor entertaining or simply enjoying the serene surroundings. The home's exterior is equally impressive, with a circular driveway, well-maintained yard, and a storage shed, all situated on a generous 0.26 acre corner lot. Recent updates provide additional peace of mind, including a new 40-year composition roof installed in 2024 and extensive foundation/crawlspace work completed in 2023. You'll also discover a charming "hidden office" tucked away, adding a touch of character to the home, as well as providing a quiet and private space ideal for remote work or personal projects. This property offers the opportunity to embrace lake life at its finest, making it a truly exceptional find.
