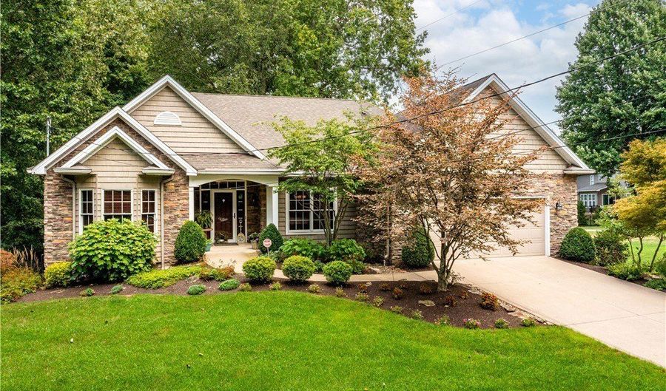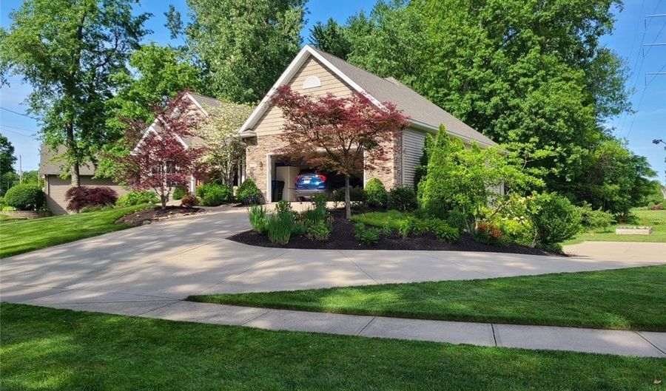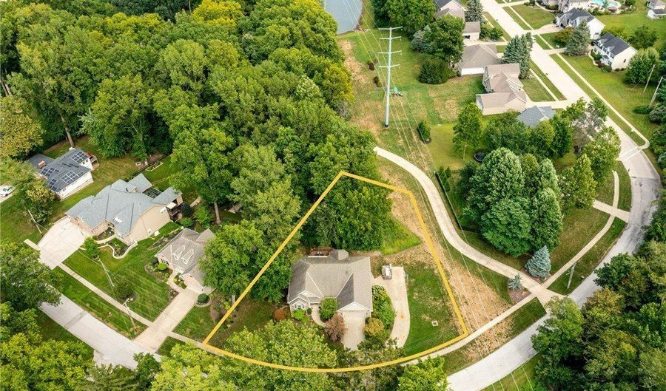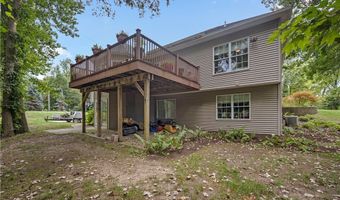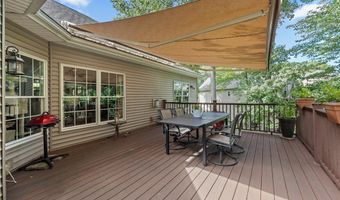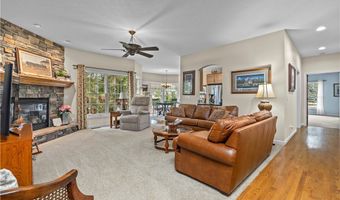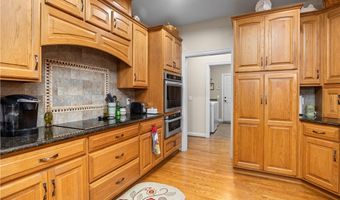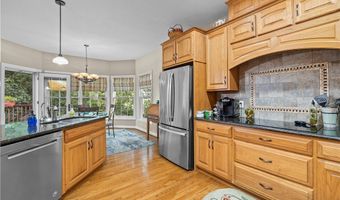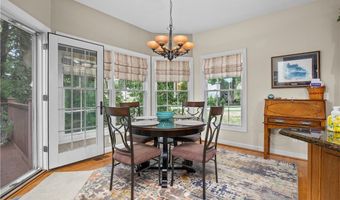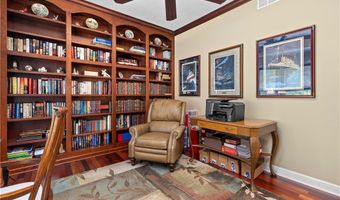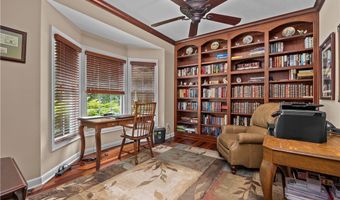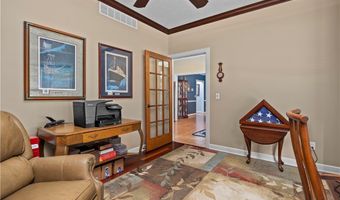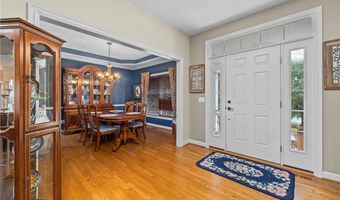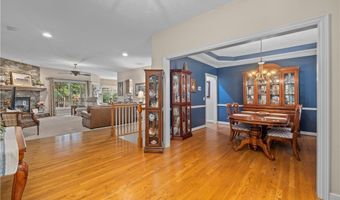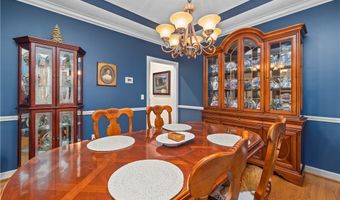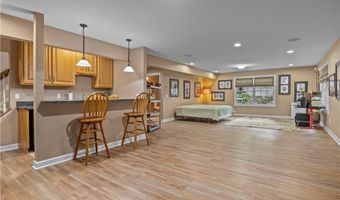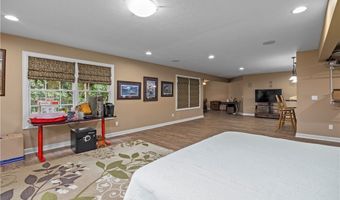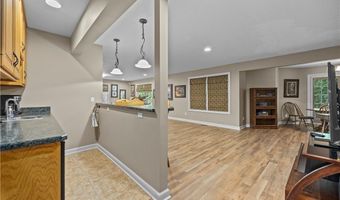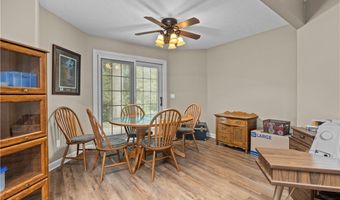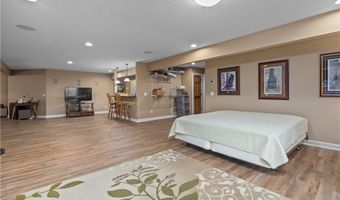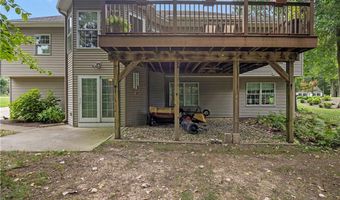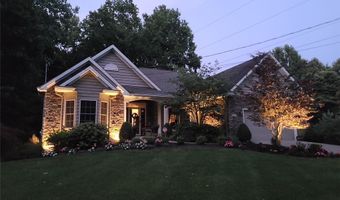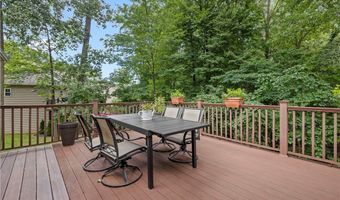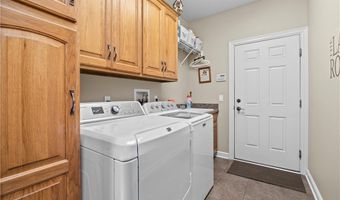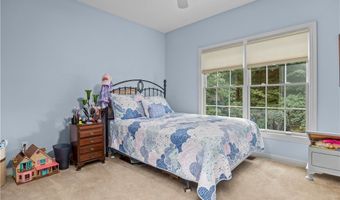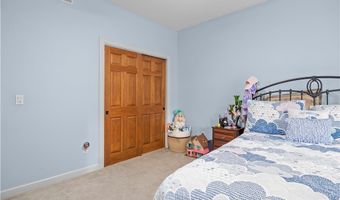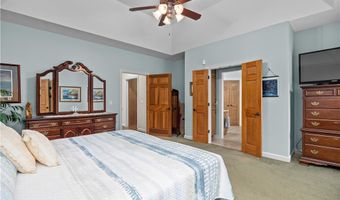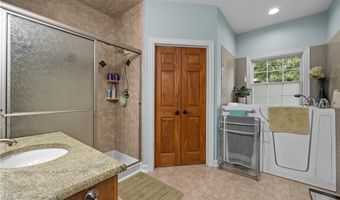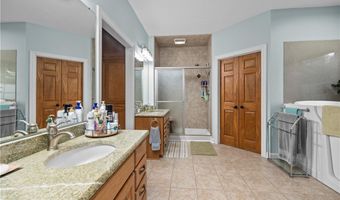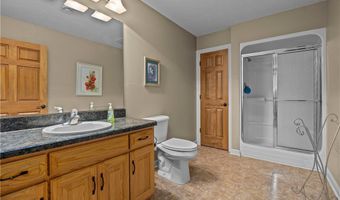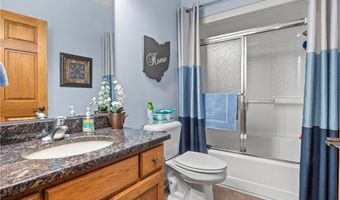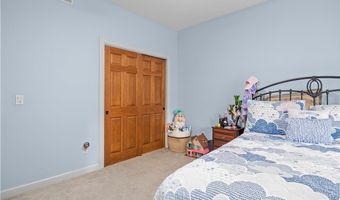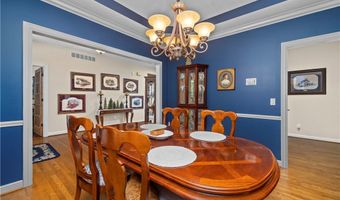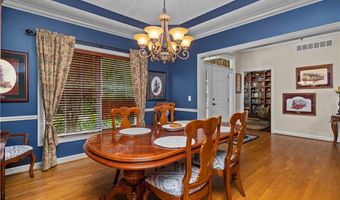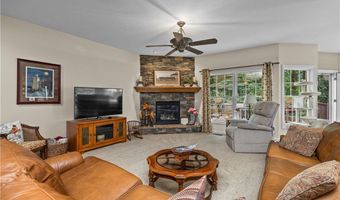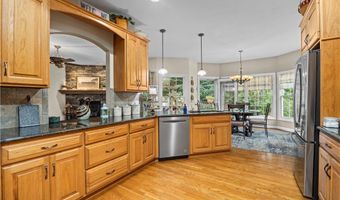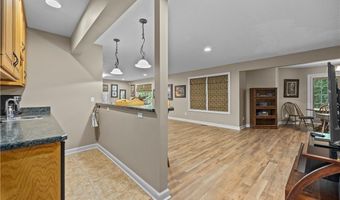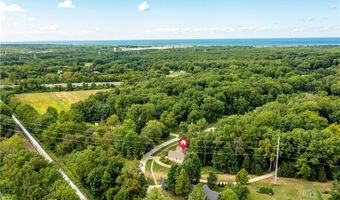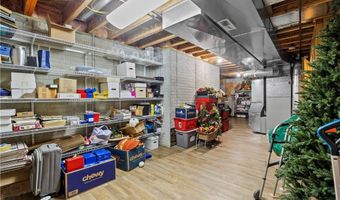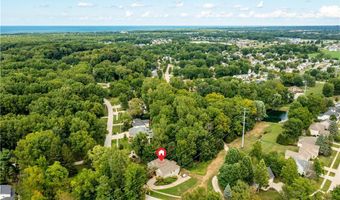1023 N Quarry Rd Amherst, OH 44001
Snapshot
Description
Welcome to this beautifully maintained ranch with a full walk-out lower level, and 3-bedroom, 3-baths in Amherst Schools! Designed with accessibility in mind, it features wide hallways, no steps to enter, and a walk-in safety tub. The finished lower level has its own entrance, full bath, wet bar, oak cabinets, vinyl plank flooring, built in surround sound, plenty of storage, and a garage-perfect for an in-law suite or apartment. The foyer opens to a library with custom cherry built-ins and Brazilian cherry hardwood floors. The living room offers a cozy gas fireplace, while the kitchen includes solid hickory cabinets, a flat-top electric stove, and a deck with a SunSetter awning overlooking the wooded half-acre lot. The primary suite features 11 ft ceilings, dual closets, two linen closets, a shower, and walk-in safety tub. Extras include 9 ft ceilings, gutter helmets, 2-car garage plus side-entry garage, security system, and sprinkler system. Updates: washer (2024), refrigerator (2024), stove/oven (2022), dishwasher (2016), dryer (2014), 80-gallon hot water tank (2021). Original furnace serviced twice yearly. Close to downtown Amherst, I-90, local parks, and within Amherst School District! This home combines comfort, convenience, and versatility-offering all the space and features you've been looking for!
More Details
Features
History
| Date | Event | Price | $/Sqft | Source |
|---|---|---|---|---|
| Price Changed | $525,000 -6.67% | $175 | Russell Real Estate Services | |
| Price Changed | $562,500 -1.23% | $187 | Russell Real Estate Services | |
| Listed For Sale | $569,500 | $190 | Russell Real Estate Services |
Taxes
| Year | Annual Amount | Description |
|---|---|---|
| 2024 | $7,312 | QUARRY RD SUB 202.22 X 228.63 S/L 14 |
Nearby Schools
Junior High School Amherst Junior High School | 1 miles away | 05 - 09 | |
Middle School Walter G. Nord Middle School | 1.4 miles away | 05 - 06 | |
High School Marion L Steele High School | 1.5 miles away | 09 - 12 |
