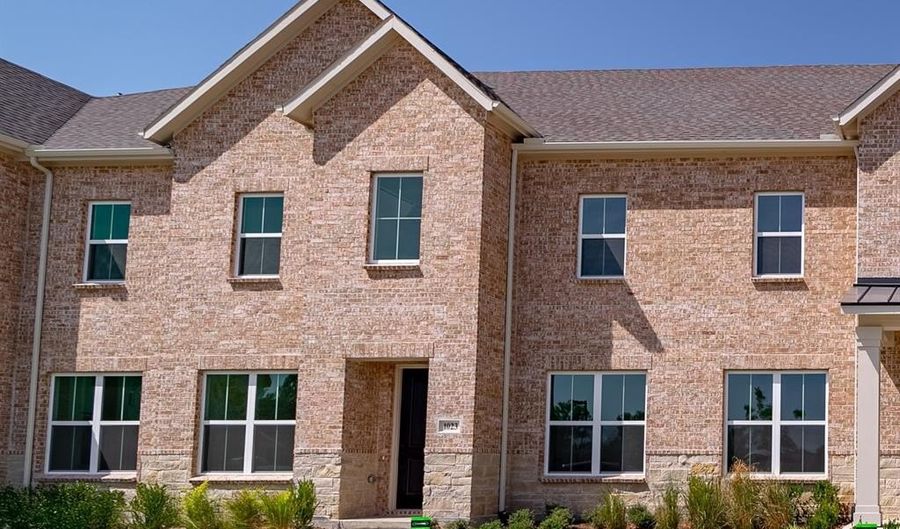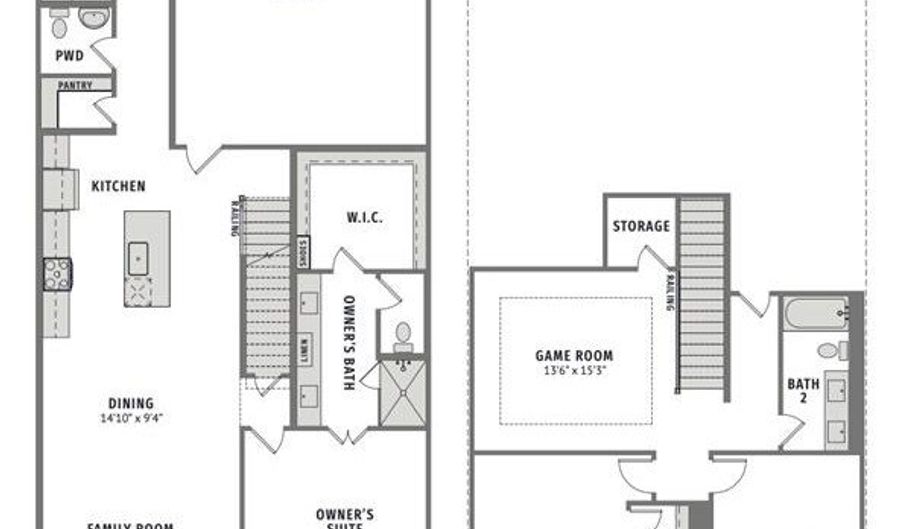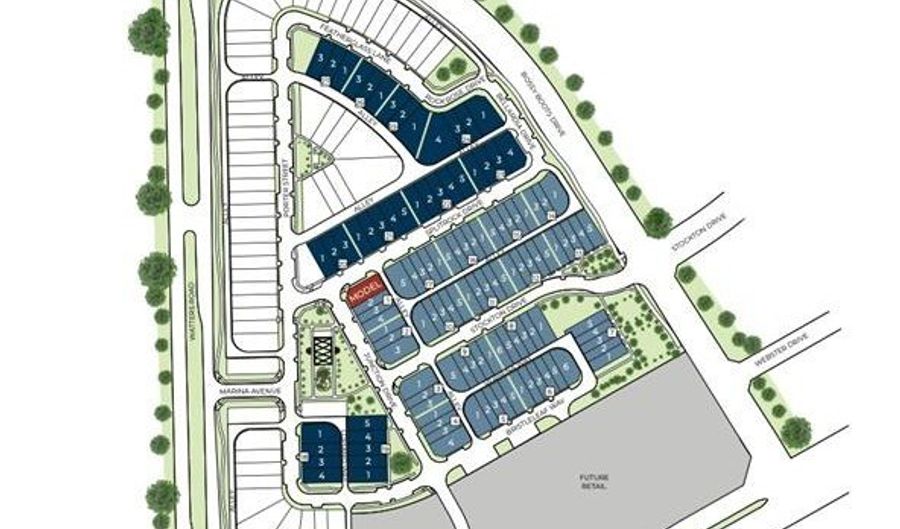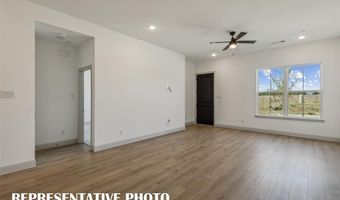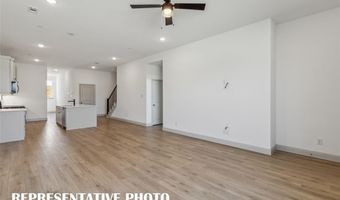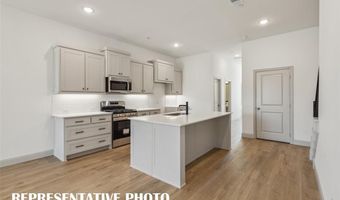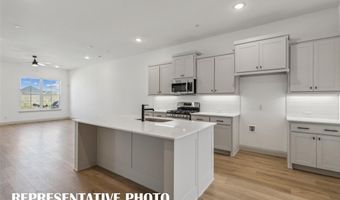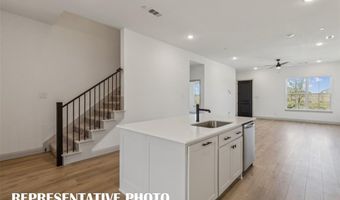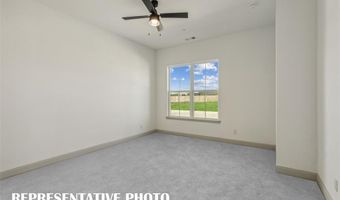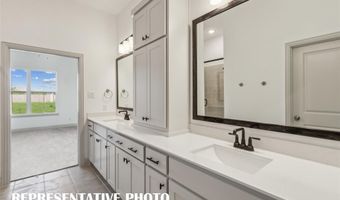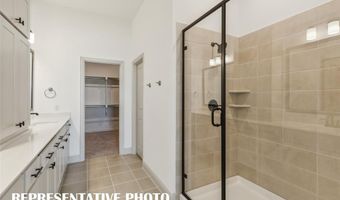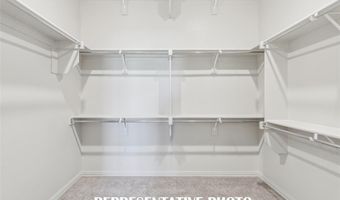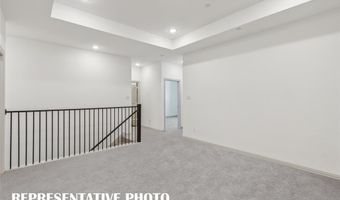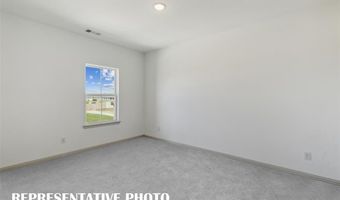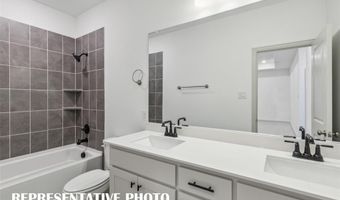1023 Featherglass Ln Allen, TX 75013
Snapshot
Description
CB JENI HOMES ETHAN floor plan. This 2,244 sq. ft. town home has the DOWNSTAIRS OWNER’S SUITE featuring a large bedroom, walk in closet and luxurious bathroom with an oversized shower and two sinks. This home is ideal for entertaining family and friends, boasting a chef’s kitchen, which is open to the dining and family room, kitchen island, large pantry, quartz countertops, stainless appliances, pot and pan drawers, 5 burner gas cook top and more. Upstairs features two large secondary bedrooms with walk in closets and a huge game room. Twin Creeks Watters is situated near the best schools, dining, and shopping all with expansive lakes, parks, and acclaimed golf courses nearby. This beautiful home is Move-In Ready now!
More Details
Features
History
| Date | Event | Price | $/Sqft | Source |
|---|---|---|---|---|
| Listed For Sale | $522,460 | $233 | Colleen Frost Real Estate Serv |
Expenses
| Category | Value | Frequency |
|---|---|---|
| Home Owner Assessments Fee | $335 | Monthly |
Nearby Schools
Elementary School Dr E T Boon Elementary | 0.9 miles away | PK - 06 | |
High School Allen High School | 1.2 miles away | 09 - 12 | |
Elementary School Kerr Elementary School | 1.2 miles away | PK - 06 |
