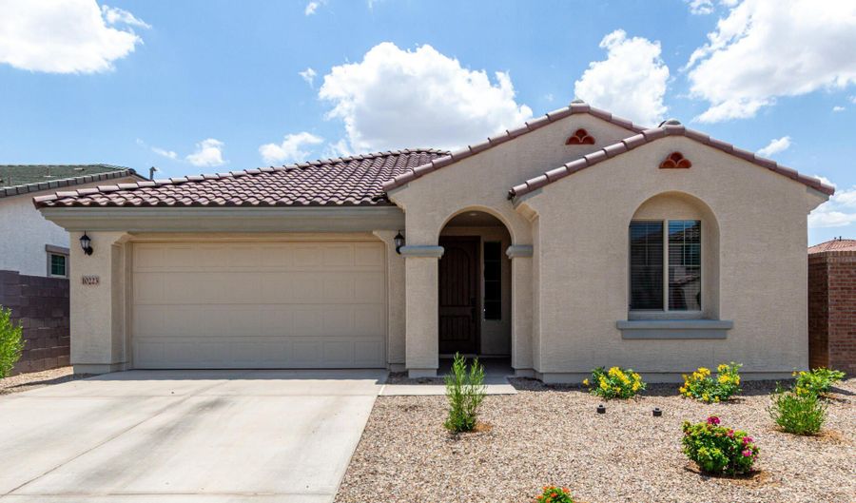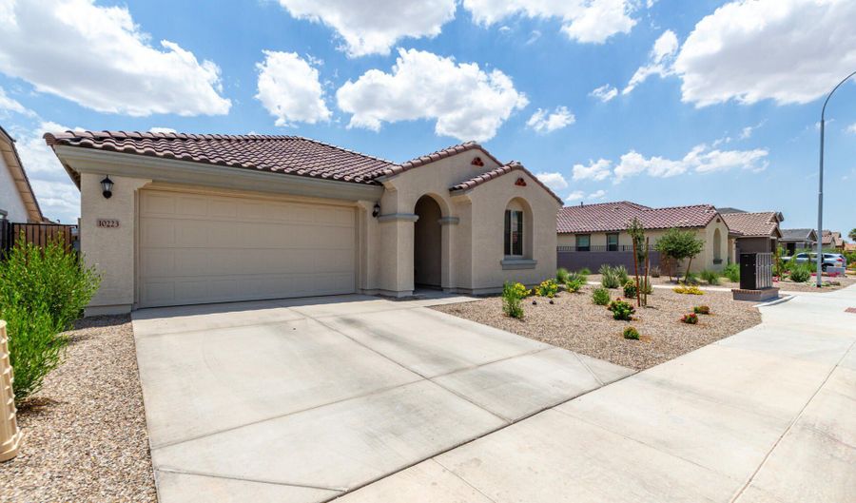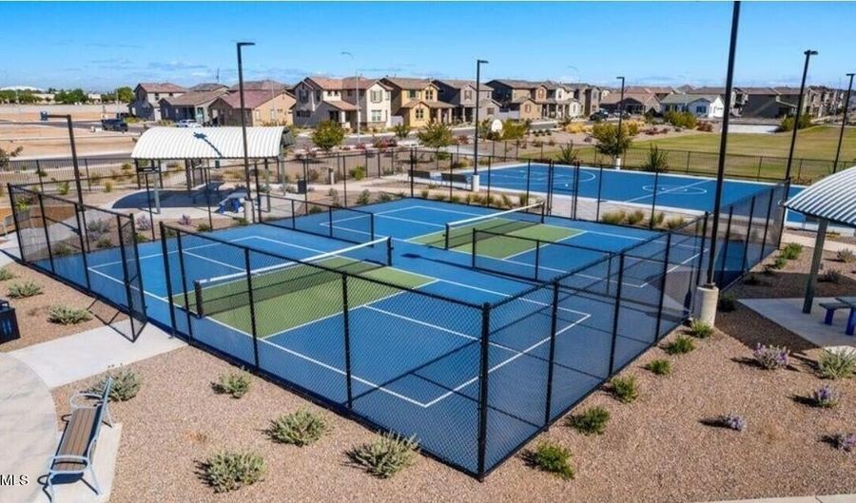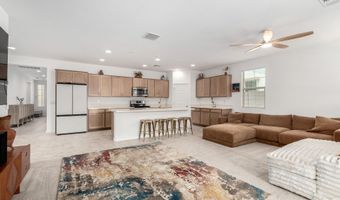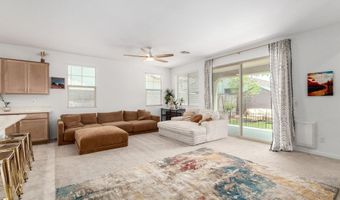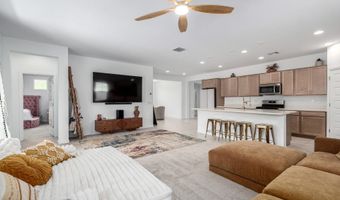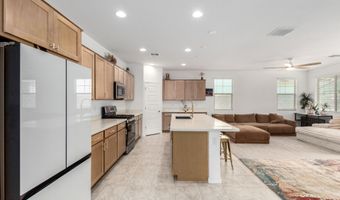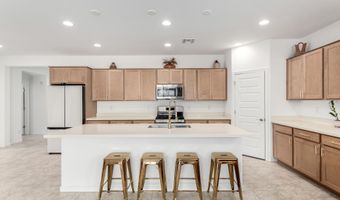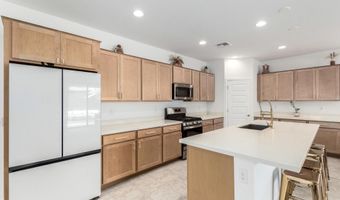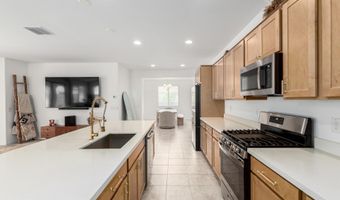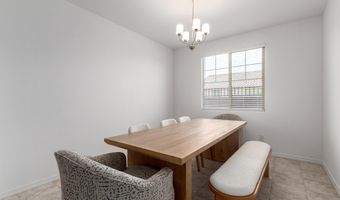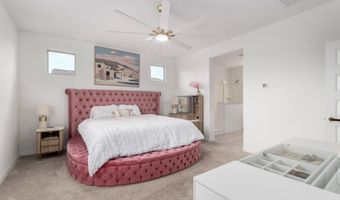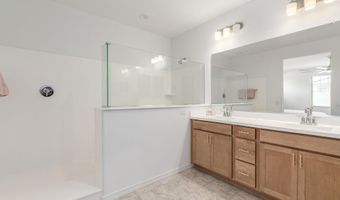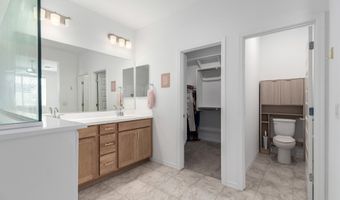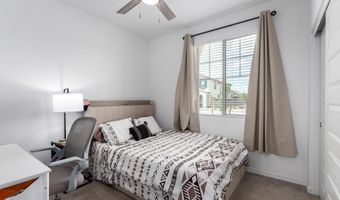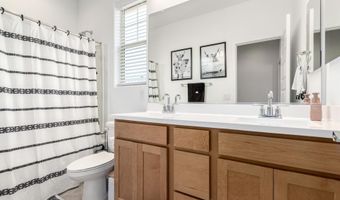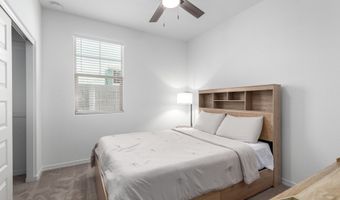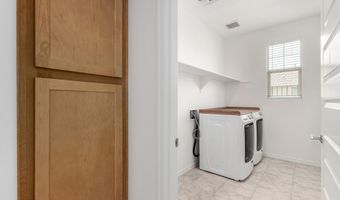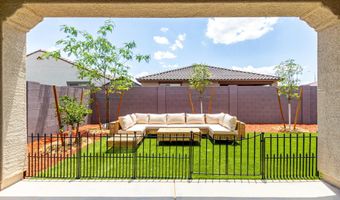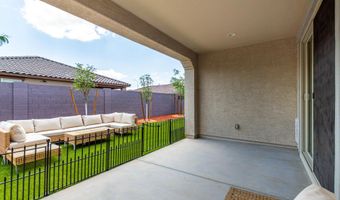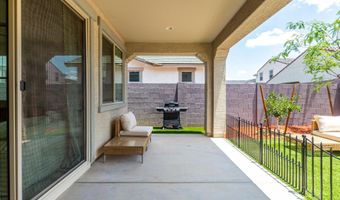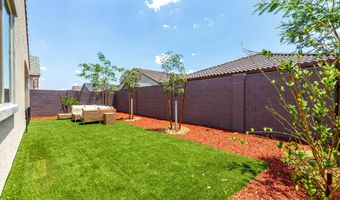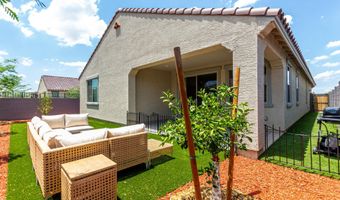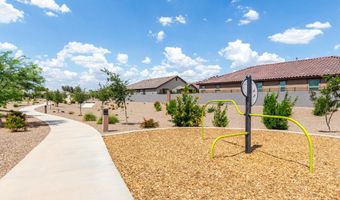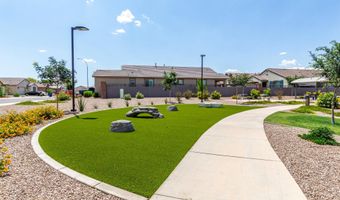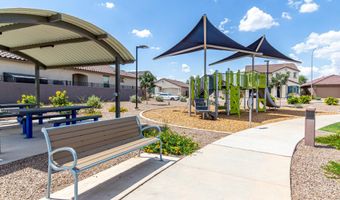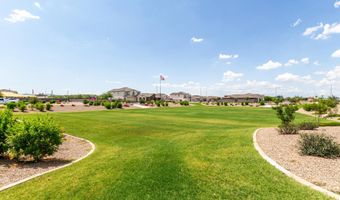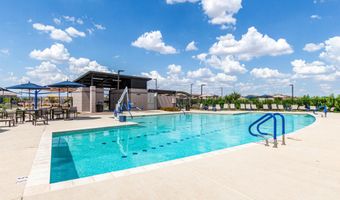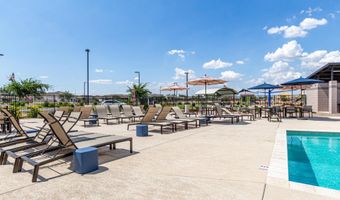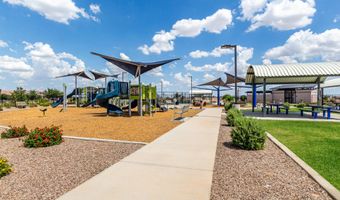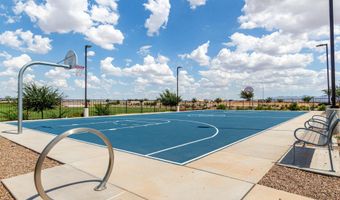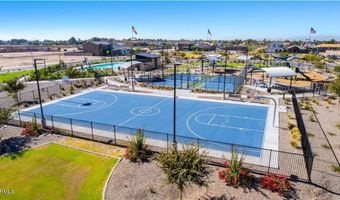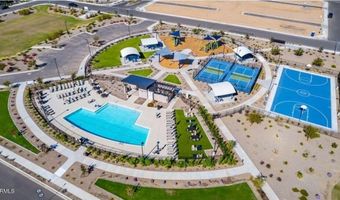10223 W PICCADILLY Rd Avondale, AZ 85392
Snapshot
Description
Step into ultimate modern comfort in this stunning 2024 built single-story home offering over 2,200 sq.ft. of beautifully designed living space. This 4-bedroom, 3-bathroom home showcases a bright open-concept floor plan with soaring ceilings! The heart of the home is a show-stopping kitchen/great room featuring an oversized island with breakfast bar, rose quartz countertops sleek stainless steel appliances, gold-colored trim hardware and generous cabinet storage. The spacious primary suite offers a relaxing retreat with an en suite bathroom complete with dual vanities, a large walk-in shower and and TWO walk-in closets. Additional features include a whole-home no-maintenance water filtration system, executive height vanities, comfort height commodes, and ceiling fans in the bedrooms! Step outside to a fully landscaped backyard with a tranquil covered patio, trees and low-maintenance artificial turf--perfect for entertaining or relaxing. The fabulous community amenities include a sparkling pool, pickleball, basketball, walking trails, parks and more! No need to wait months for new build - this beautiful home is ready now! Ideally located in Avondale with easy access to the 101 freeway, shopping, golf, parks dining, and more!
More Details
Features
History
| Date | Event | Price | $/Sqft | Source |
|---|---|---|---|---|
| Listed For Sale | $499,000 | $226 | Redfin Corporation |
Expenses
| Category | Value | Frequency |
|---|---|---|
| Home Owner Assessments Fee | $99 | Monthly |
Taxes
| Year | Annual Amount | Description |
|---|---|---|
| 2024 | $157 |
Nearby Schools
High School Westview High School | 0.8 miles away | 09 - 12 | |
Elementary School Garden Lakes Elementary School | 0.8 miles away | KG - 08 | |
Elementary School Rio Vista Elementary | 1.4 miles away | KG - 08 |
