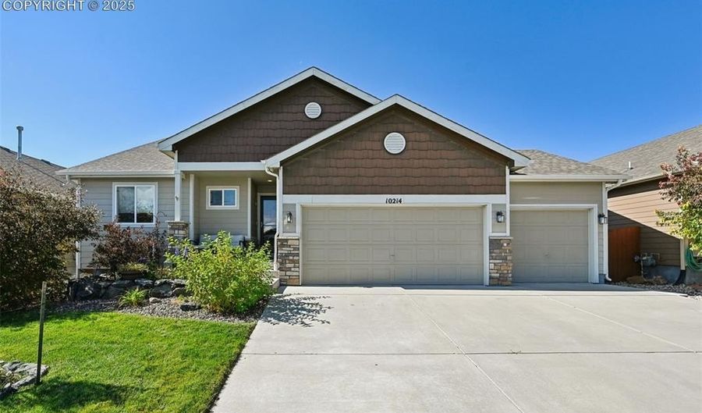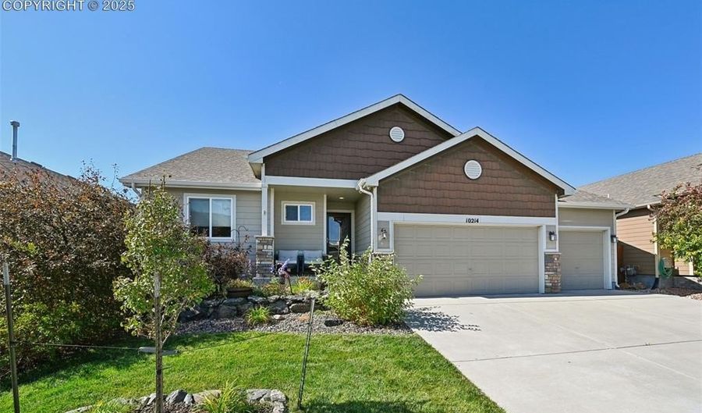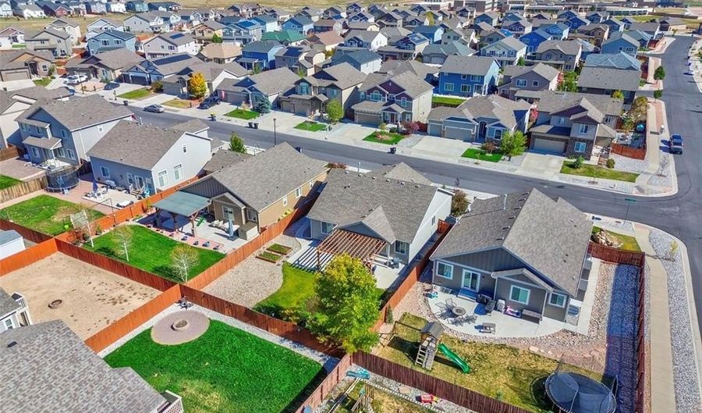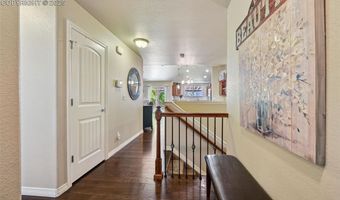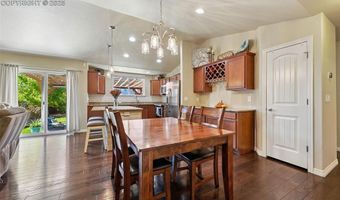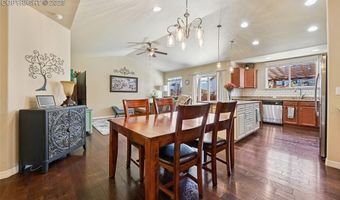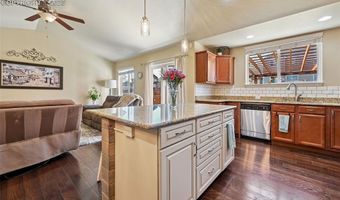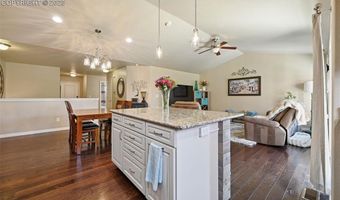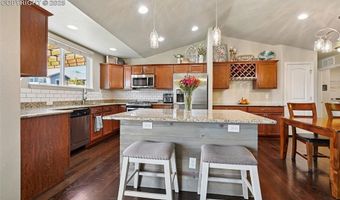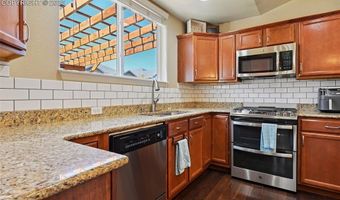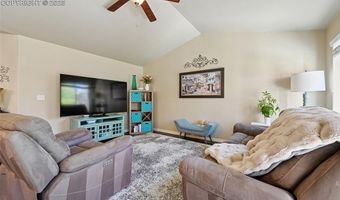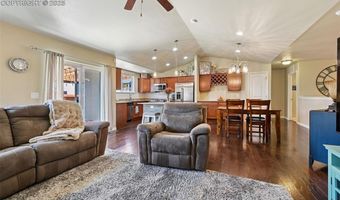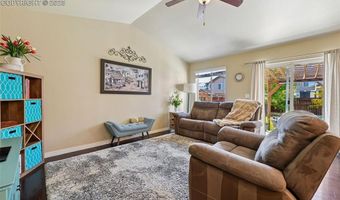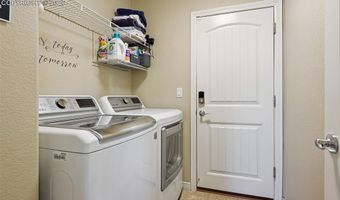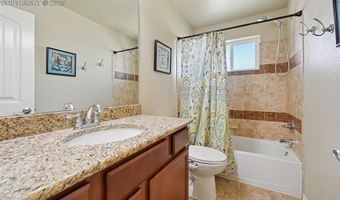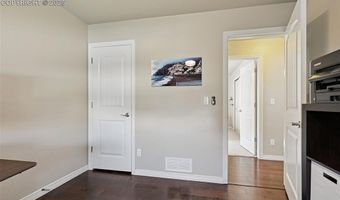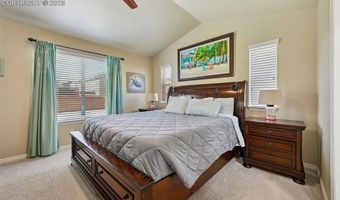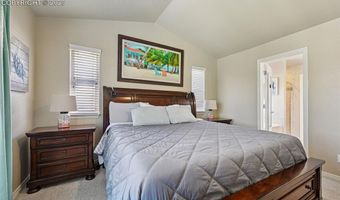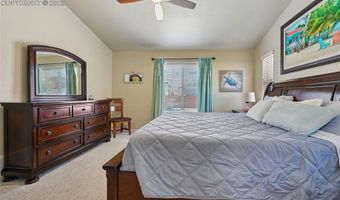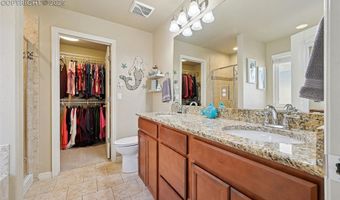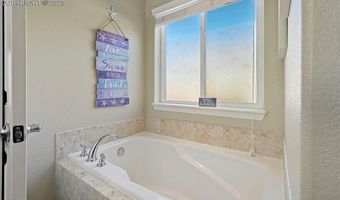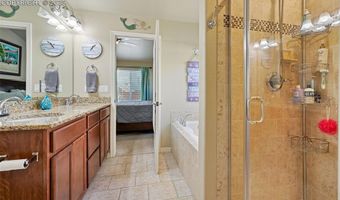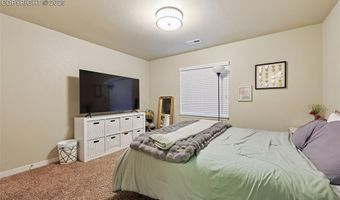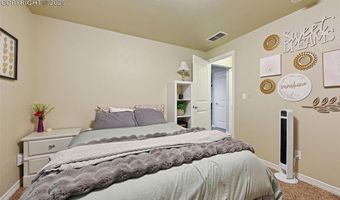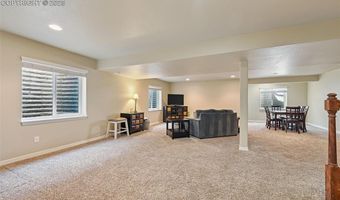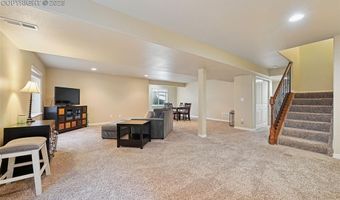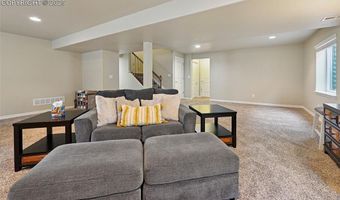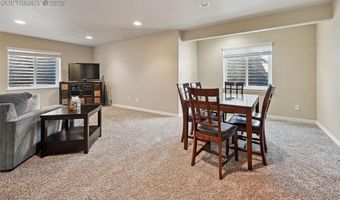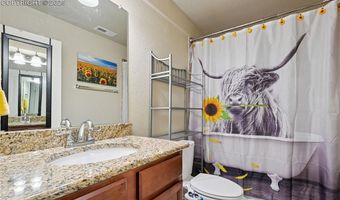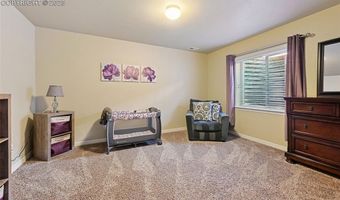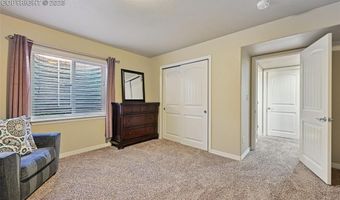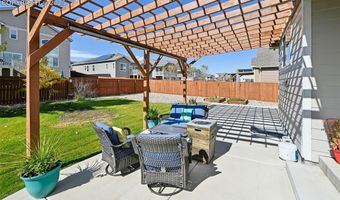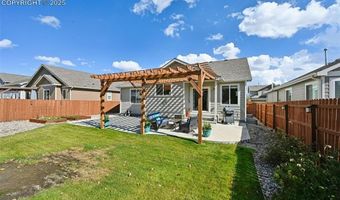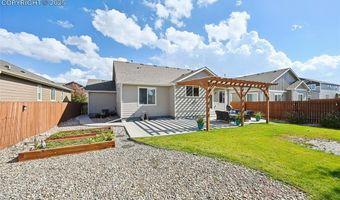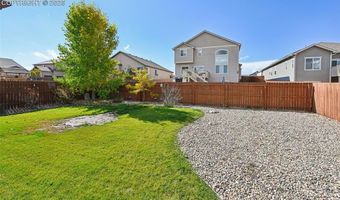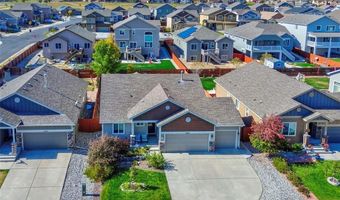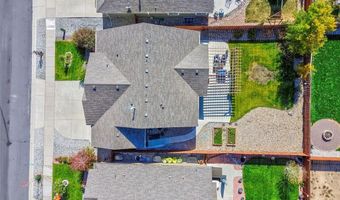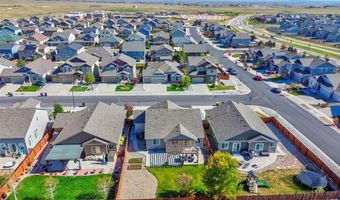10214 Prairie Ridge Ct Peyton, CO 80831
Snapshot
Description
Welcome to this stunning and exceptionally maintained ranch home located in the highly desired Meridian Ranch community in Peyton, Colorado. This move-in ready and offers a perfect blend of comfort, function, and modern design. Step inside to find an open-concept layout featuring beautiful laminate wood flooring that flows through the entry, kitchen, dining, and living areas. The spacious kitchen has been tastefully updated with granite countertops, stainless-steel appliances including a gas double oven, an undermount sink, recessed lighting, decorative tile backsplash, pantry, and a redesigned island ideal for entertaining. The living room is an open concept which creates a warm and inviting atmosphere for gatherings. Living and Kitchen areas open to a covered back patio with a pergola and built-in blinds for shade, overlooking a backyard large enough for a playset, trampoline, or hot tub. The main level includes three bedrooms, including a primary suite with vaulted ceilings, a ceiling fan, walk-in closet, and a private five-piece bath featuring tile flooring, dual granite vanities, soaking tub, and separate shower. A secondary full bathroom with tile floors and granite countertop serves the additional bedrooms. Downstairs, the finished basement offers two more bedrooms, a full bath, a large family room perfect for a media setup or game area, and an unfinished storage space. Outside, the curb appeal shines with a landscaped front yard, attached three car garage. Additional highlights include new carpet upstairs and a newer A/C unit. Residents of Meridian Ranch enjoy an active lifestyle with access to a golf course, community rec center, walking trails, and parks with a brand-new recreation center opening soon. Located minutes from top-rated schools, shopping, and dining, this home truly has it all.
More Details
Features
History
| Date | Event | Price | $/Sqft | Source |
|---|---|---|---|---|
| Listed For Sale | $539,999 | $186 | Exp Realty LLC |
Taxes
| Year | Annual Amount | Description |
|---|---|---|
| 2024 | $3,301 |
Nearby Schools
High School Falcon High School | 0.8 miles away | 09 - 12 | |
Elementary School Woodmen Hills Elementary School | 2.2 miles away | PK - 05 | |
Middle School Falcon Middle School | 2.2 miles away | 06 - 08 |
