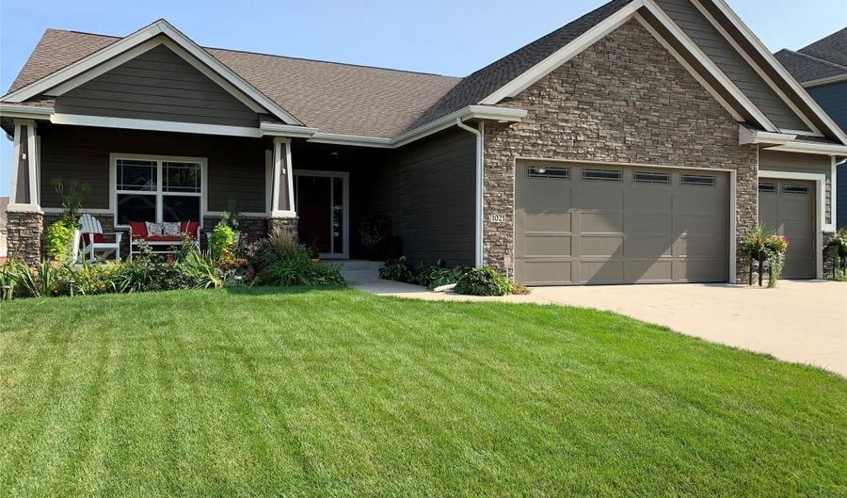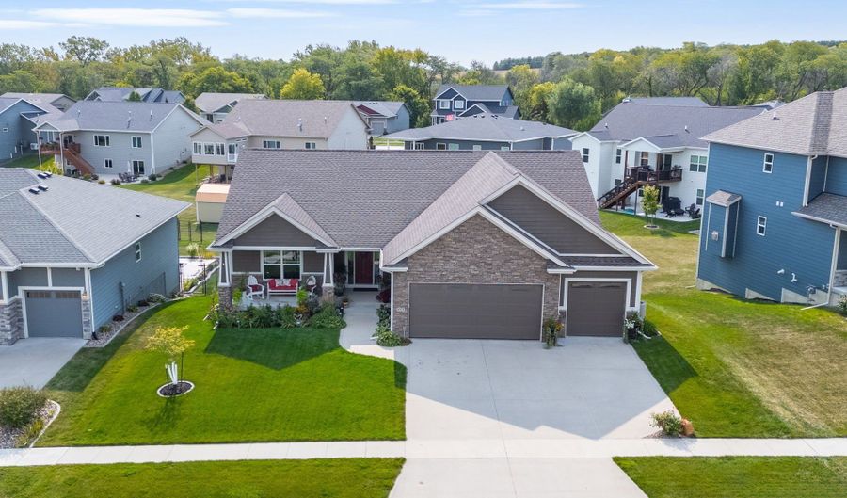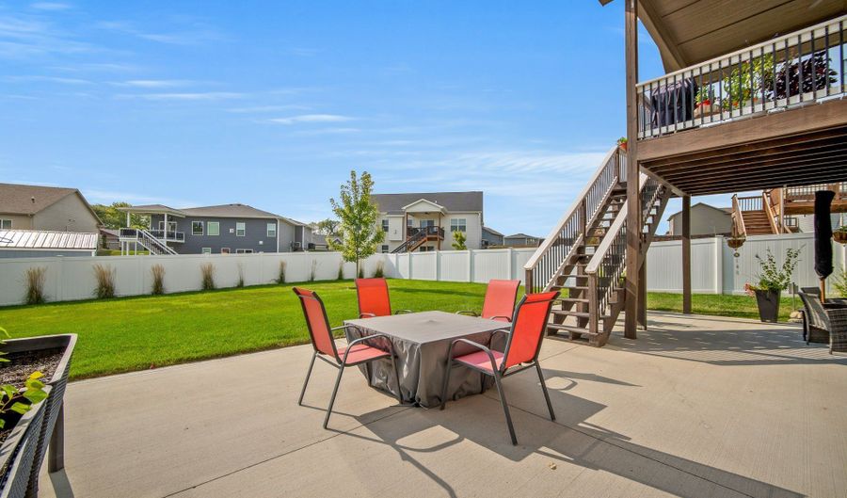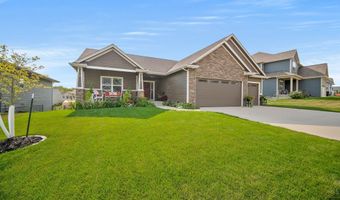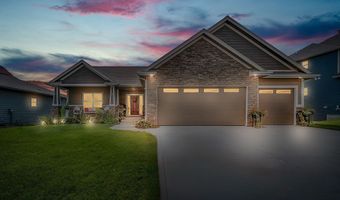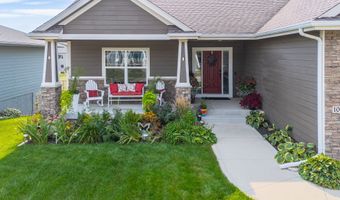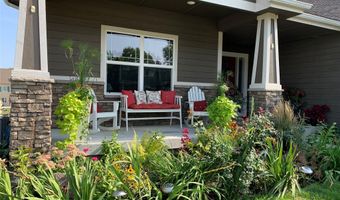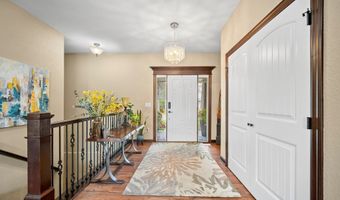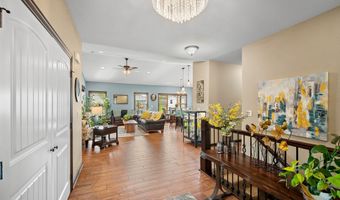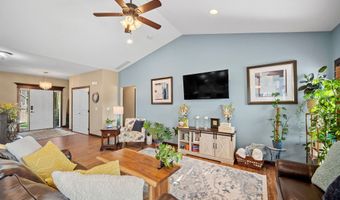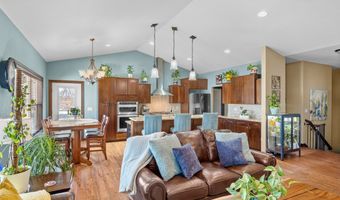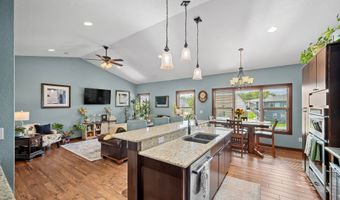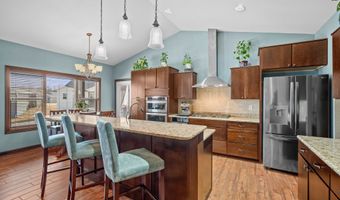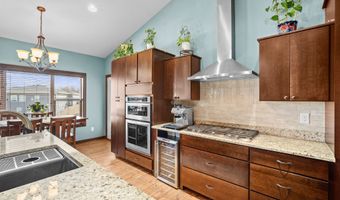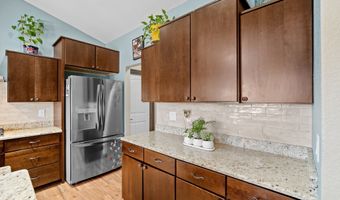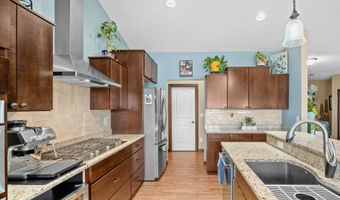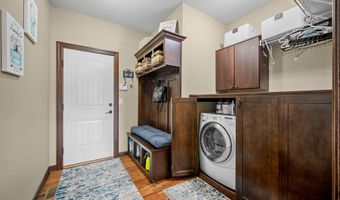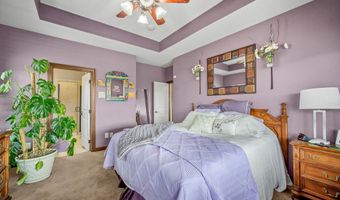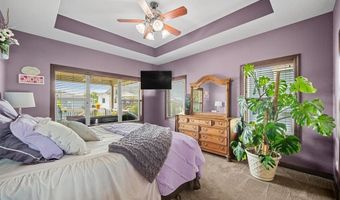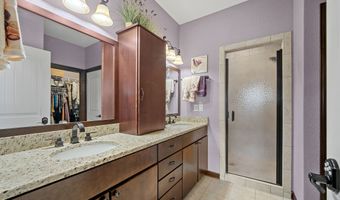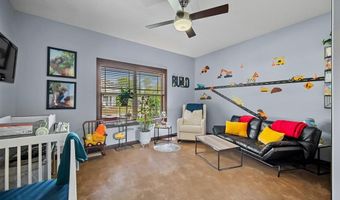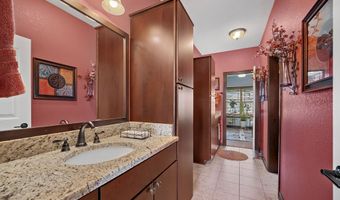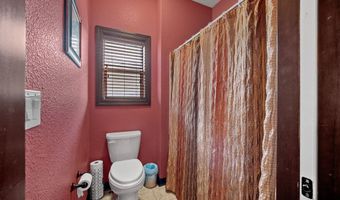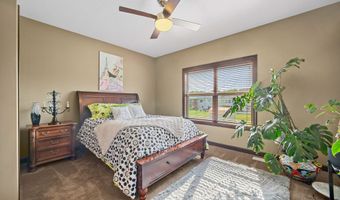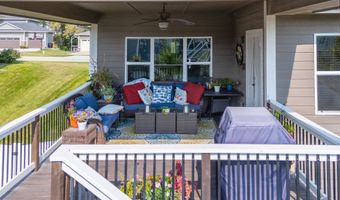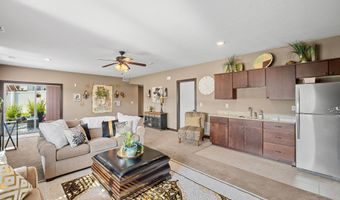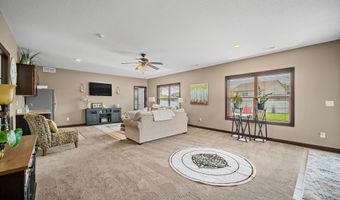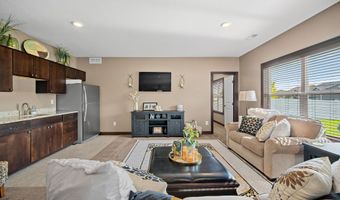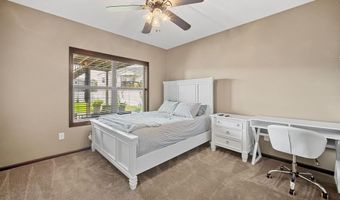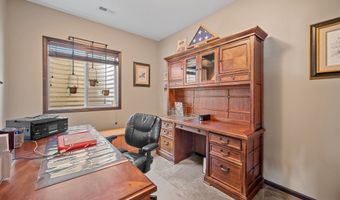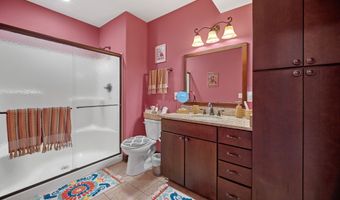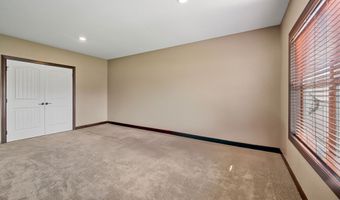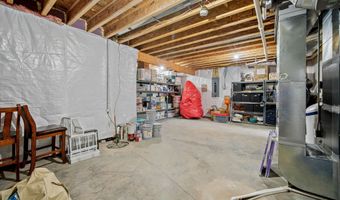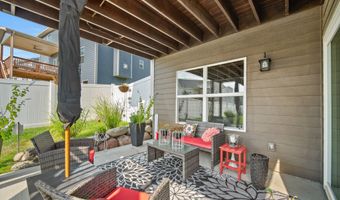1021 Shelby Dr Adel, IA 50003
Snapshot
Description
Embrace the timeless appeal of this ranch style home, spacious, practical, and effortlessly elegant. The home rises above the rest due to it's well thought out planning by the seller. Pride in ownership is obvious. Main level 1899 sq ft, LL is 1899 sq ft also w/1225 finished space and walkout. Total of 3124 sq ft of finished space per Assessor. 4 beds, 2.5 baths. Kit includes very high-end appliances including convection. 2 tier island w/additional built in side cabinet great for special items & display of fine glasses etc. Warm colors throughout making you feel right at home. Large Jack and Jill bath between 2 beds on main flr. Fantastic natural light w/striking flooring. Very private & spacious master w/spa like bath. Stroll down the lighted stairway to the LL living areas w/4th bed, office, additional LR w/kit/wet bar along w/14X20 (per seller) finished bonus rm, addl full bath. Outdoors there are 4 living/entertaining spaces! Very large front porch, covered deck & patio and a uncovered patio, totally fenced backyard. Beautiful landscaping, irrigation and gas line on deck for grilling with ease. Smaller town living w/elegance!
More Details
Features
History
| Date | Event | Price | $/Sqft | Source |
|---|---|---|---|---|
| Listed For Sale | $525,000 | $276 | Realty ONE Group Impact |
Taxes
| Year | Annual Amount | Description |
|---|---|---|
| 2024 | $7,605 |
Nearby Schools
Middle School Adm 8 - 9 Middle School | 0.4 miles away | 08 - 09 | |
Senior High School Adm Senior High School | 0.4 miles away | 10 - 12 | |
Middle School Adm 6 - 7 Middle School | 1.1 miles away | 06 - 07 |
