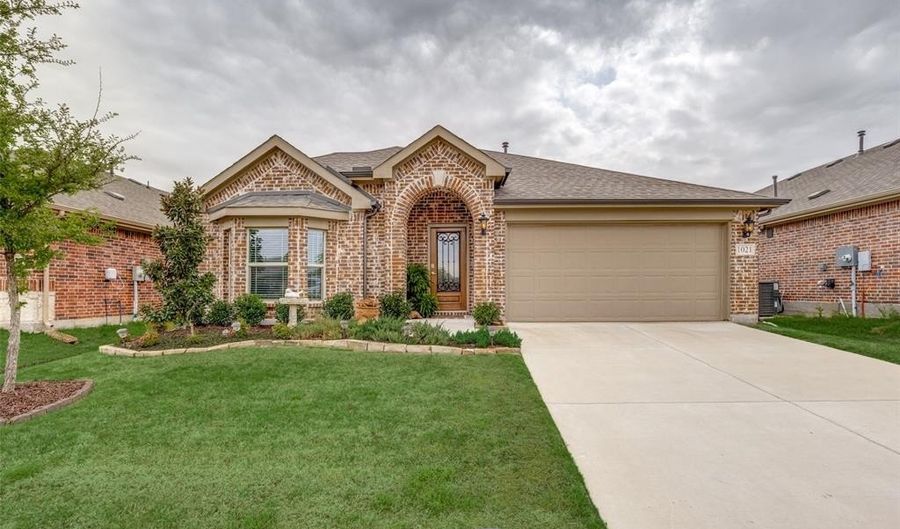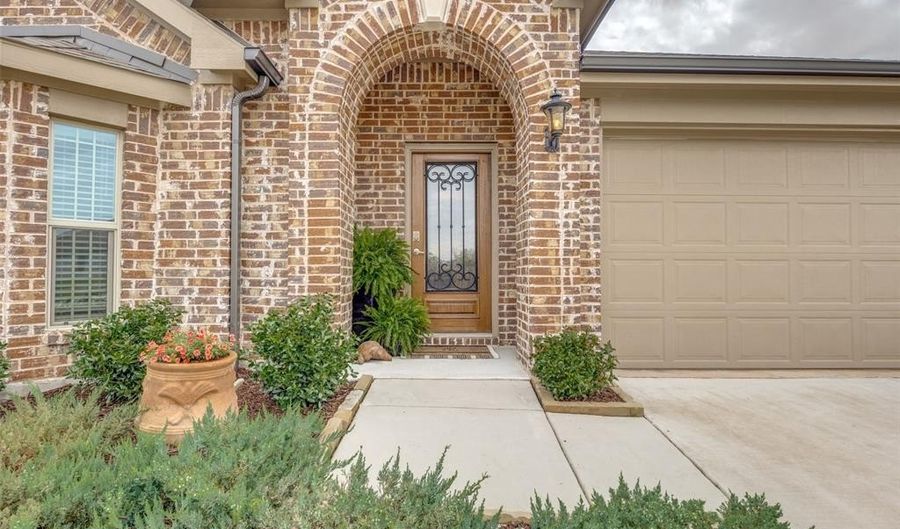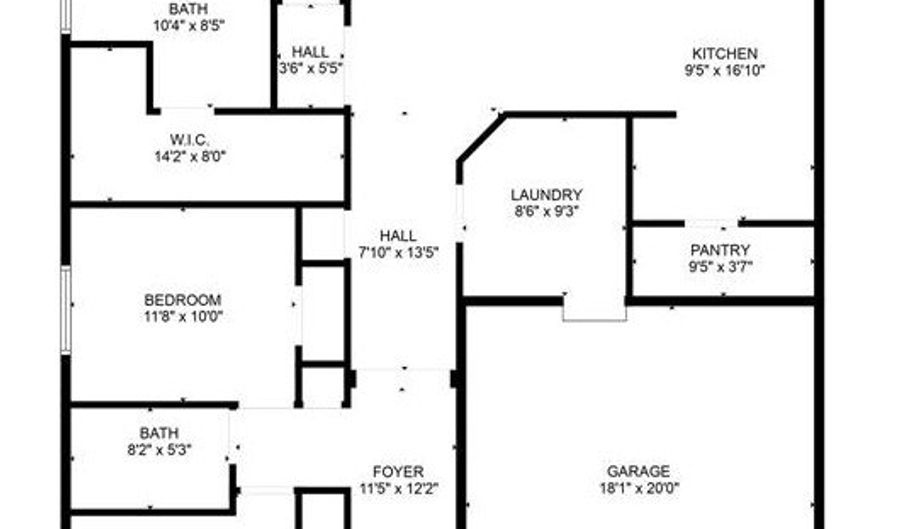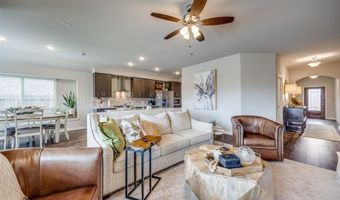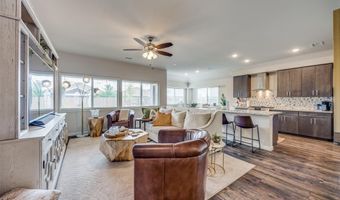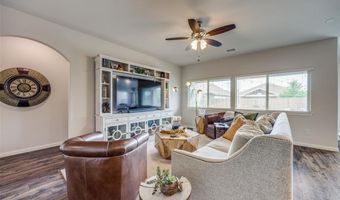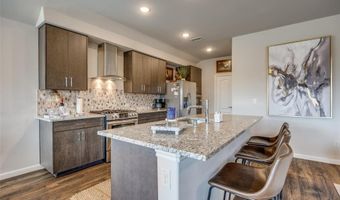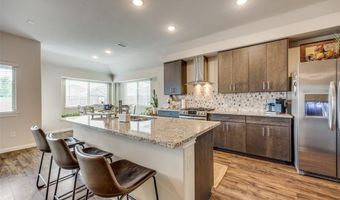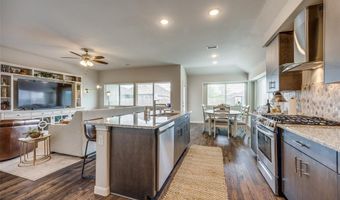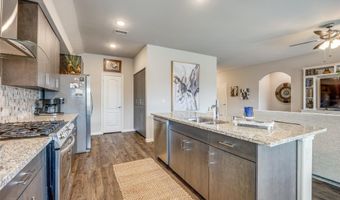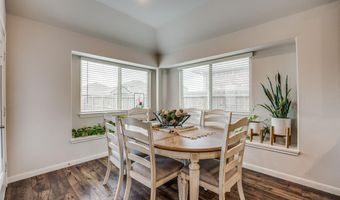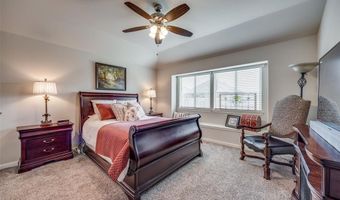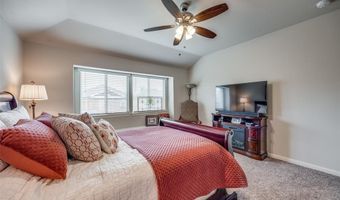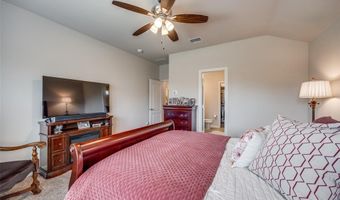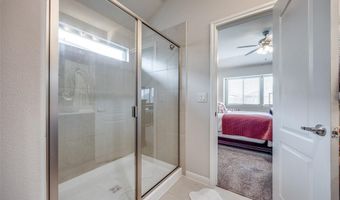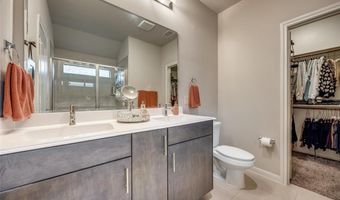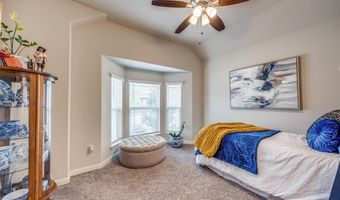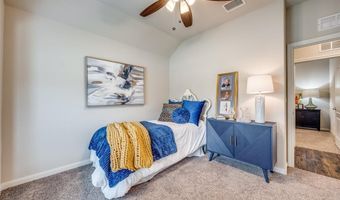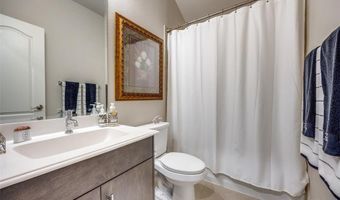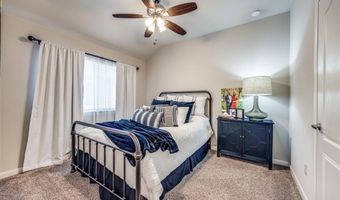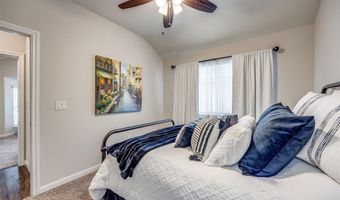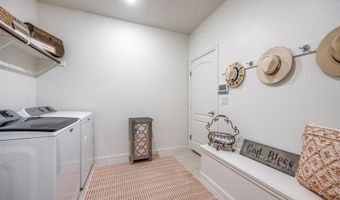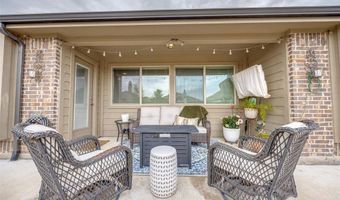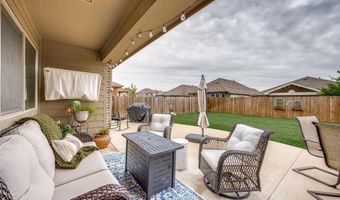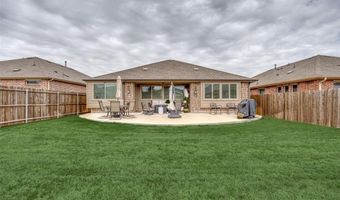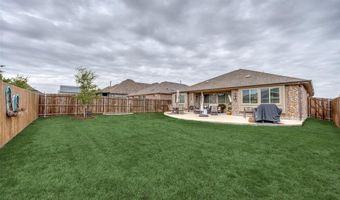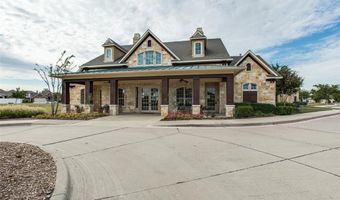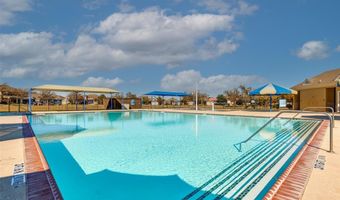1021 Holcombe Dr Anna, TX 75409
Snapshot
Description
Gorgeous Gem in Anna's West Crossing Community! Discover a stunning blend of luxury and comfort in this exquisite 3-bedroom, 2-bath home with a 2-car garage, nestled in the sought-after West Crossing community of Anna, TX. This residence boasts the ever-popular Camellia floor plan, offering both functionality and style for the discerning homeowner. Step inside to the expansive living area featuring upgraded wood laminate flooring that adds a stylish elegance to the home. The large kitchen is a chef's dream, equipped with sleek granite countertops, a spacious walk-in pantry, and ample cabinetry for all your culinary needs. Modern stainless steel appliances, including a gas cooktop and a side-by-side refrigerator, set this kitchen apart. The Family room, with ceilings fans enhancing comfort, is seamlessly connected, creating the perfect space for gathering and entertaining. The primary suite is a private retreat with amenities that rival luxury spa features. It has a stunning oversized shower, window seats, and a vast walk-in closet that provides ample storage space. Outside you will enjoy the beautifully extended covered patio—perfect for entertaining, gardening, or simply unwinding in your own sanctuary. This space overlooks a spacious backyard! Living in West Crossing offers an enviable lifestyle with access to a host of community amenities: a refreshing pool, a clubhouse featuring a lounge and gym, playground, dog park, skateboarding park, and courts for pickleball and basketball, alongside scenic walking trails.
More Details
Features
History
| Date | Event | Price | $/Sqft | Source |
|---|---|---|---|---|
| Listed For Sale | $375,000 | $223 | Coldwell Banker Apex, REALTORS |
Expenses
| Category | Value | Frequency |
|---|---|---|
| Home Owner Assessments Fee | $248 | Semi-Annually |
Nearby Schools
High School Anna High School | 0.5 miles away | 09 - 12 | |
Middle School Anna Middle School | 0.6 miles away | 06 - 08 | |
Other Anna Daep | 1.1 miles away | 00 - 00 |
