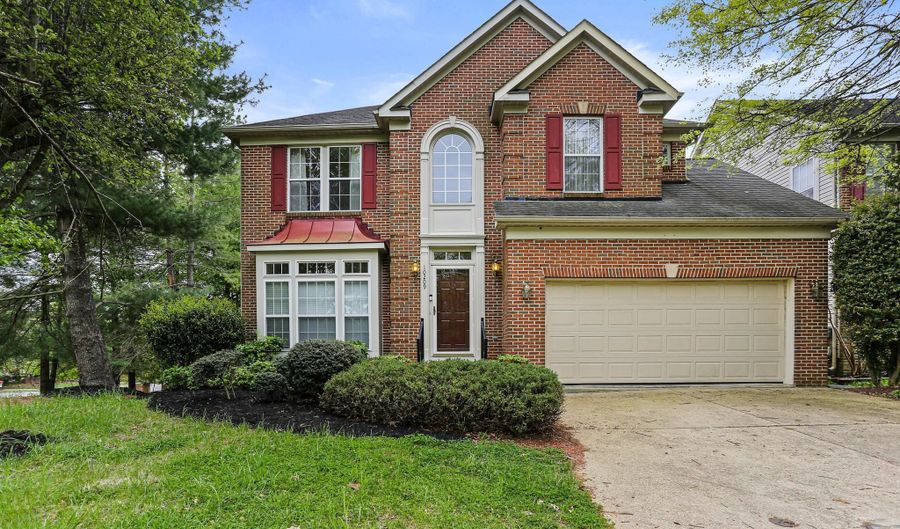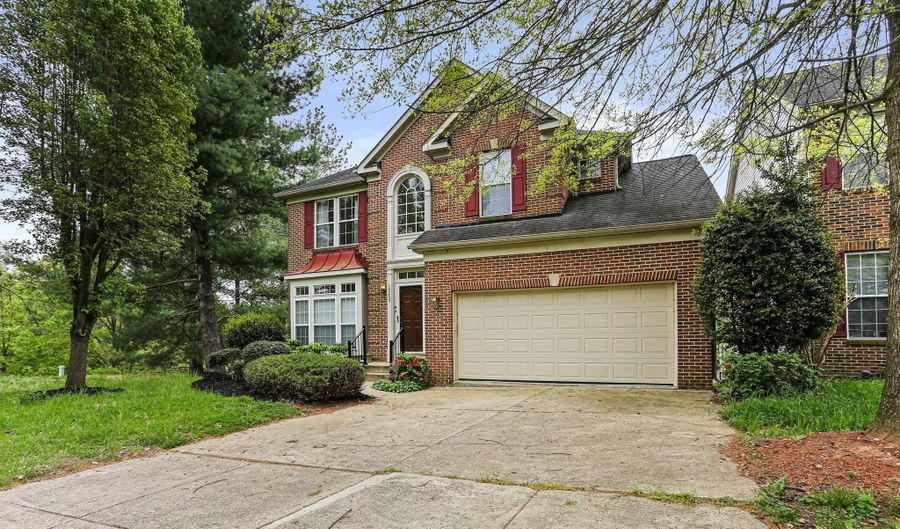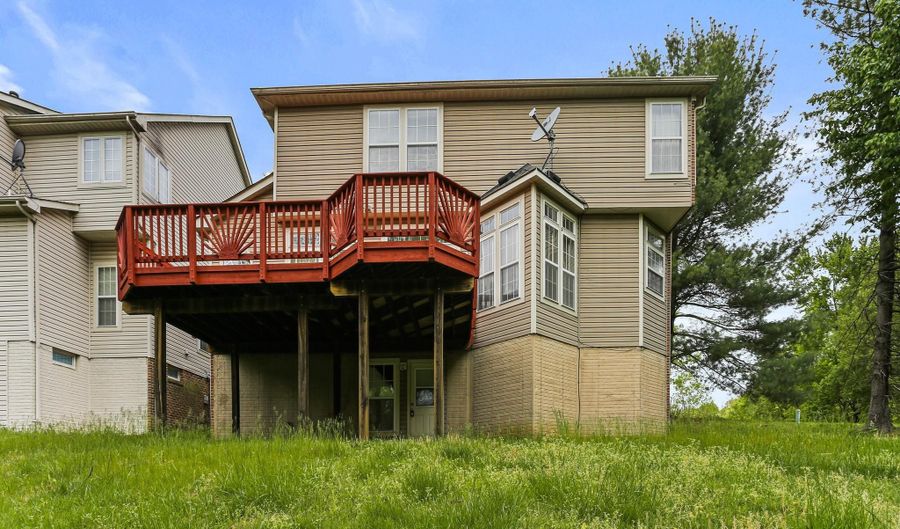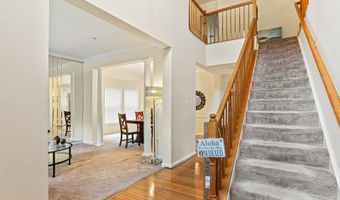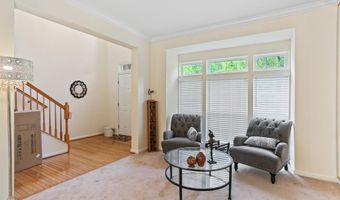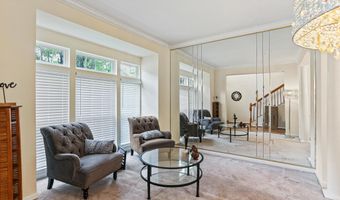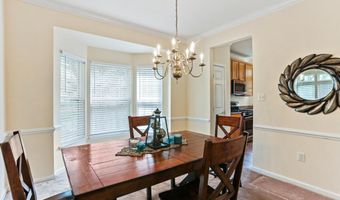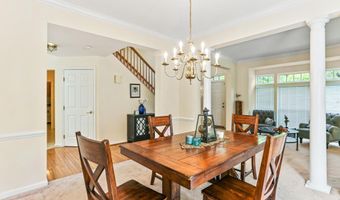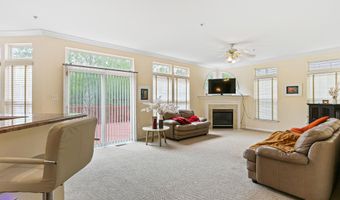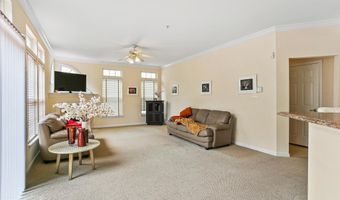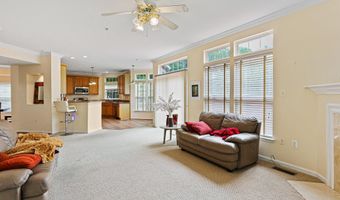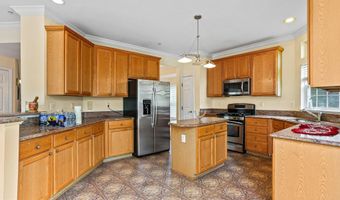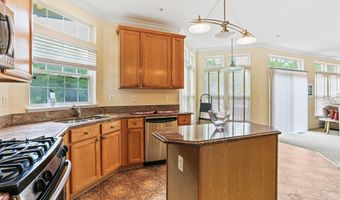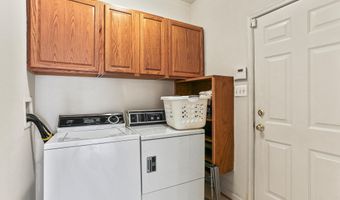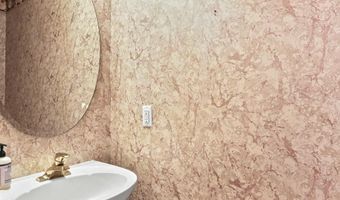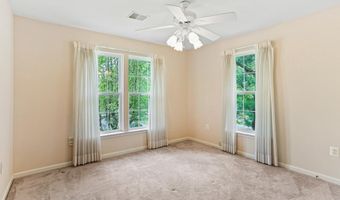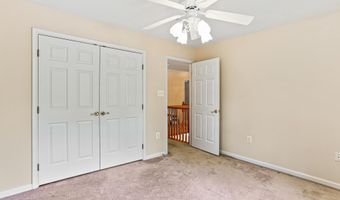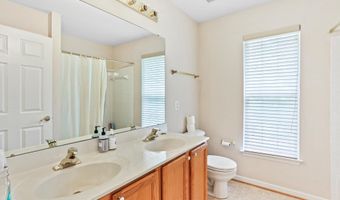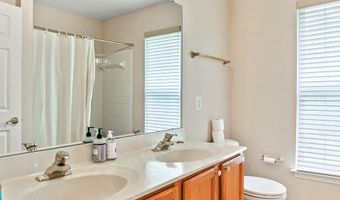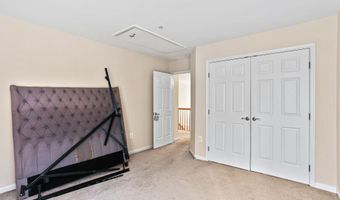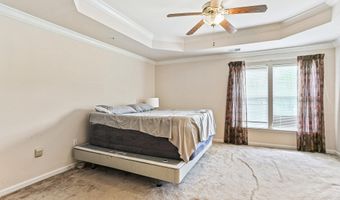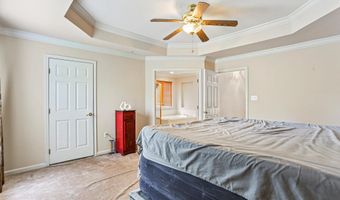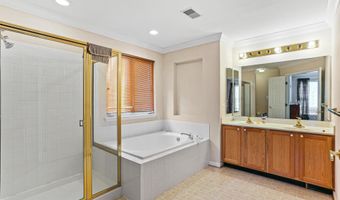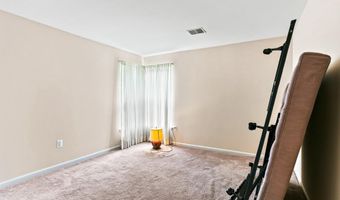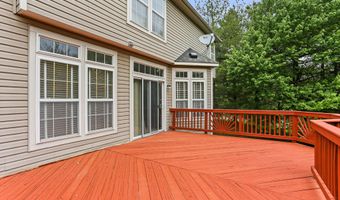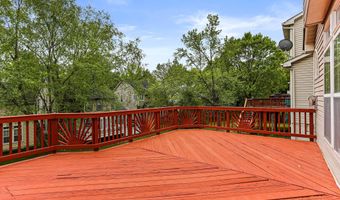10209 JUNIPER Dr Bowie, MD 20721
Snapshot
Description
Welcome to this spacious single family house with terrific location at the end of a cul-de-sac. As you enter through the front door, you are greeted with an open concept living and dining room. As you head down the hallway, you will find a large kitchen that opens up to the family room with the deck right off the kitchen. There is a convenient half bathroom on the main level as well as a mudroom with the washer and dryer which is next to your 2 car garage entrance. Upstairs you will find 4 generously sized bedrooms with 2 full bathrooms, one of which is attached to the master bedroom. On warm sunny days feel free to unwind by the community swimming pool. If interested, there is a $39.99 application fee for each applicant over the age of 18. There is no access to the basement as this is a separate unit occupied by another individual who has their own access in the back of the house. No need to worry about cutting the grass, as owner will be maintaining the yard!
More Details
Features
History
| Date | Event | Price | $/Sqft | Source |
|---|---|---|---|---|
| Listed For Rent | $3,400 | $1 | Cummings & Co. Realtors |
Expenses
| Category | Value | Frequency |
|---|---|---|
| Home Owner Assessments Fee | $95 | Monthly |
Taxes
| Year | Annual Amount | Description |
|---|---|---|
| $0 |
Nearby Schools
Elementary School Lake Arbor Elementary | 0.7 miles away | PK - 06 | |
High School Tall Oaks Vocational | 3.9 miles away | 09 - 12 | |
Elementary School Northview Elementary | 5 miles away | PK - 05 |
