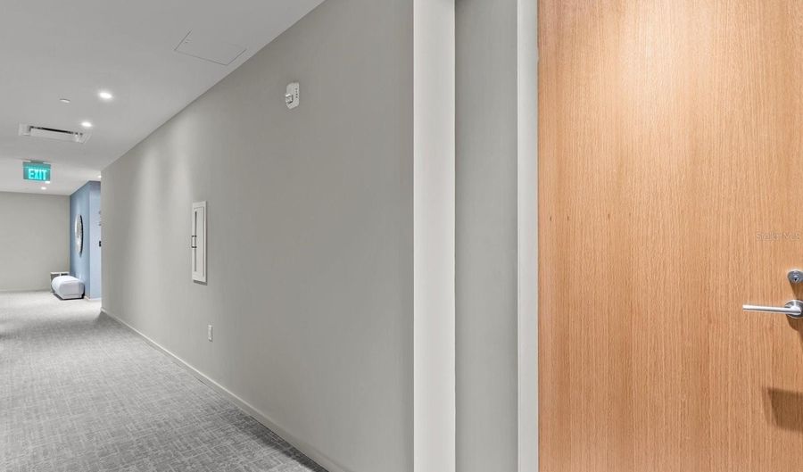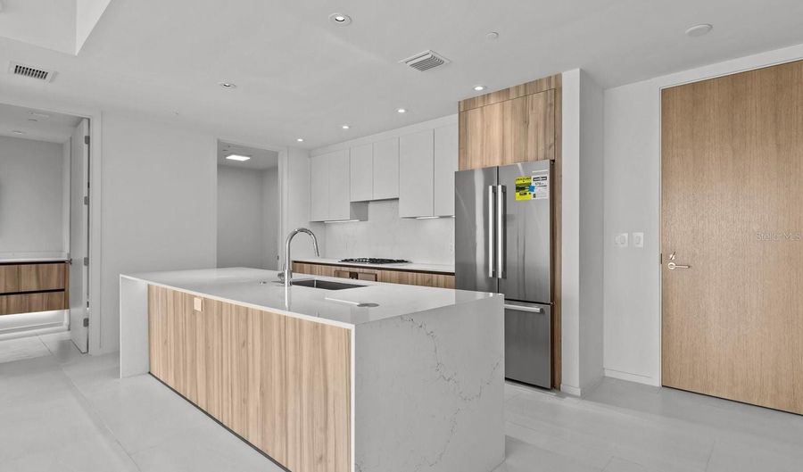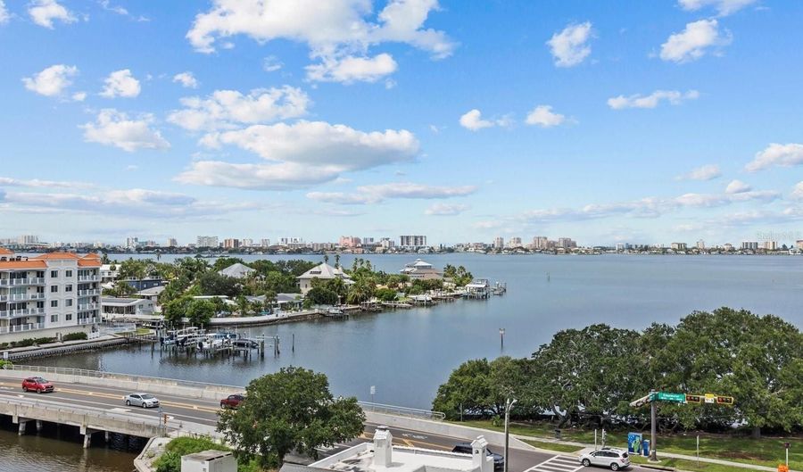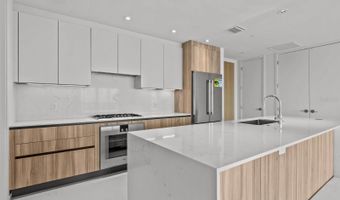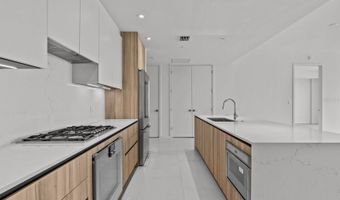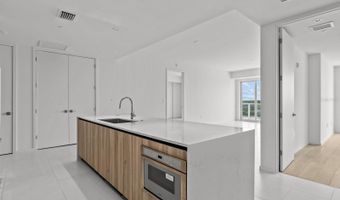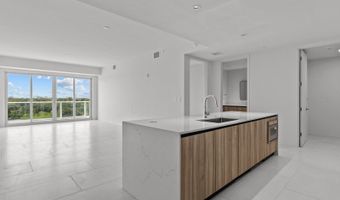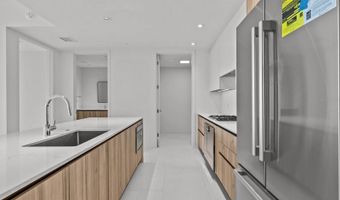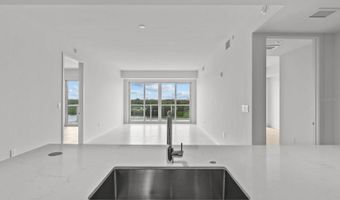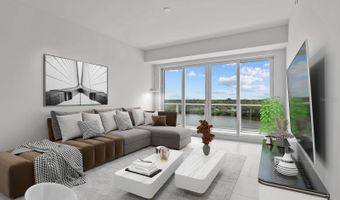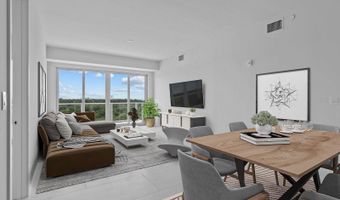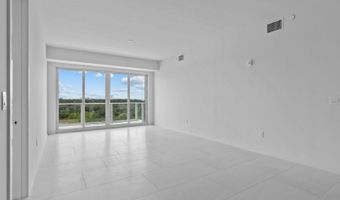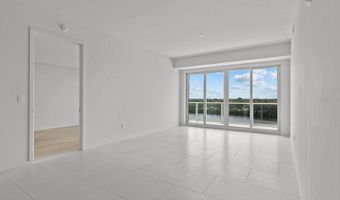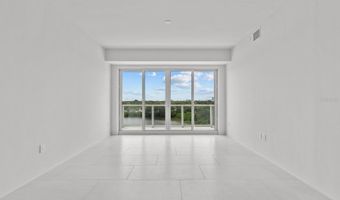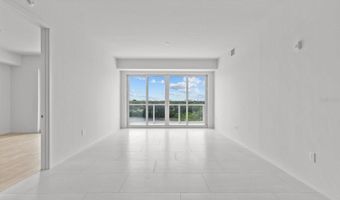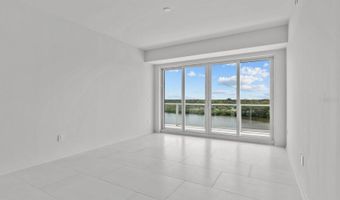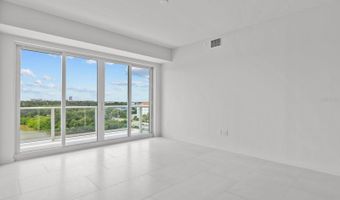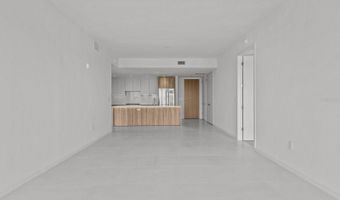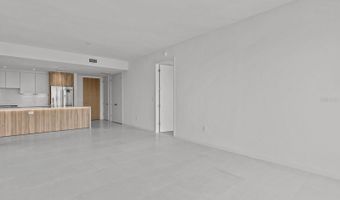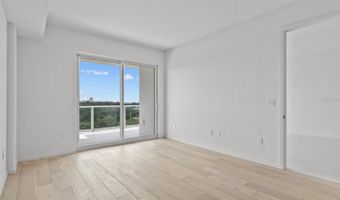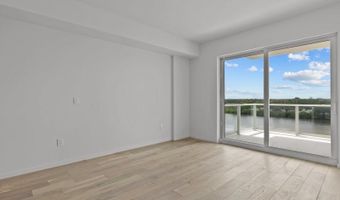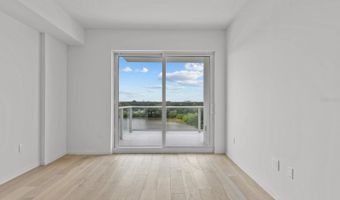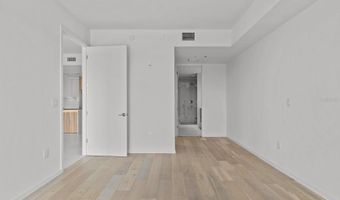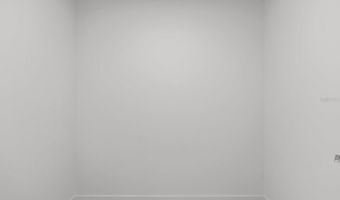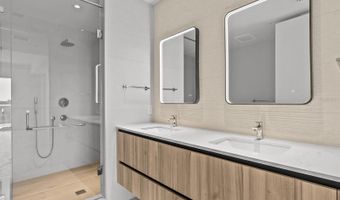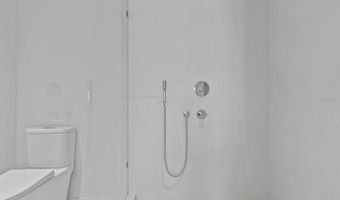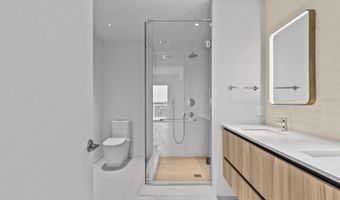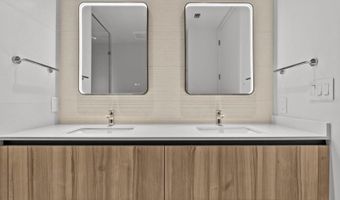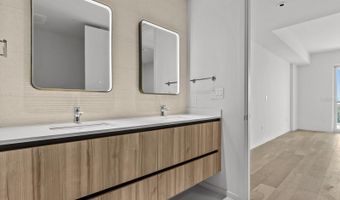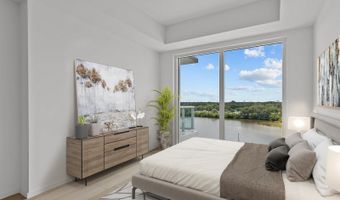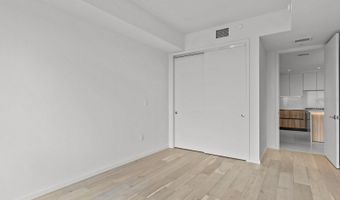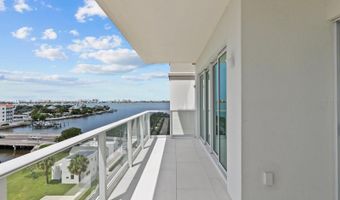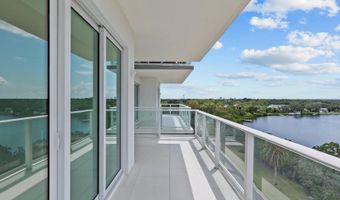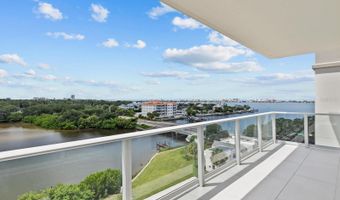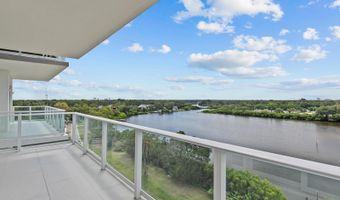1020 SUNSET POINT Rd 611Clearwater, FL 33755
Snapshot
Description
One or more photo(s) has been virtually staged. Luxury Living at Serena By The Sea – Premier Coastal Resort Lifestyle. Welcome to Serena By The Sea, Clearwater’s most sought-after waterfront community where modern sophistication meets five-star, resort-style living. This stunning 6th-floor residence offers 2 bedrooms and 2 bathrooms, and showcases serene water views that invite peace and relaxation from the moment you arrive. Step inside to discover generous open-concept living and dining spaces, bathed in natural light and appointed with porcelain tile and engineered hardwood floors throughout. The gourmet kitchen is equipped with sleek Bosch appliances, while hurricane-impact windows rated to 140 mph and a private fresh air intake system with no shared ventilation elevate the level of health-conscious luxury—an exceptionally rare feature in condominium living. Floor to ceiling views, custom designed Italian kitchen cabinetry, Waterfall stone island, sleek microwave, under cabinet lighting, LED touch and no fog mirrors, High end finishes the oversized Porcelain tile in main living areas. thoughtfully designed to capture Florida lifestyle at it's best!
Indulge in over 23,000 sq. ft. of amenities designed to enrich your daily experience:
A heated saltwater infinity-edge pool with private cabanas
Outdoor grilling stations and a fire pit for connecting with neighbors
Elegant clubhouse featuring a chef’s demonstration kitchen, poker and pool tables
State-of-the-art fitness center with Peloton bikes, wood sauna, massage room, jacuzzi, and a tranquil relaxation lounge
Pet lovers will appreciate the dog wash station, dog run, and convenient access to the Pinellas Trail—perfect for scenic walks with your four-legged family member.
Ideally located just minutes from vibrant downtown Dunedin, Clearwater’s world-famous beaches, boutique shopping, fine dining, and only 30 minutes to Tampa International Airport.
Experience luxury resort living every day. Call today to schedule your private tour of this extraordinary coastal residence.
More Details
Features
History
| Date | Event | Price | $/Sqft | Source |
|---|---|---|---|---|
| Listed For Rent | $4,950 | $4 | BHHS FLORIDA PROPERTIES GROUP |
Expenses
| Category | Value | Frequency |
|---|---|---|
| Application Fee | $65 | Once |
| Pet Deposit | $500 | Once |
| Security Deposit | $4,500 | Once |
