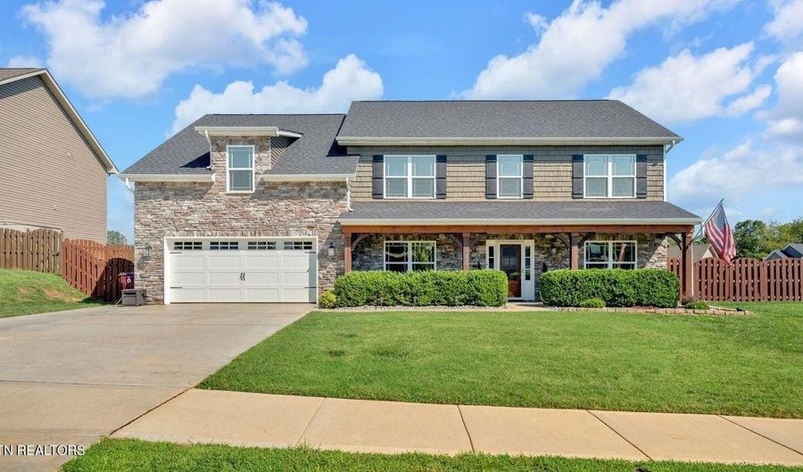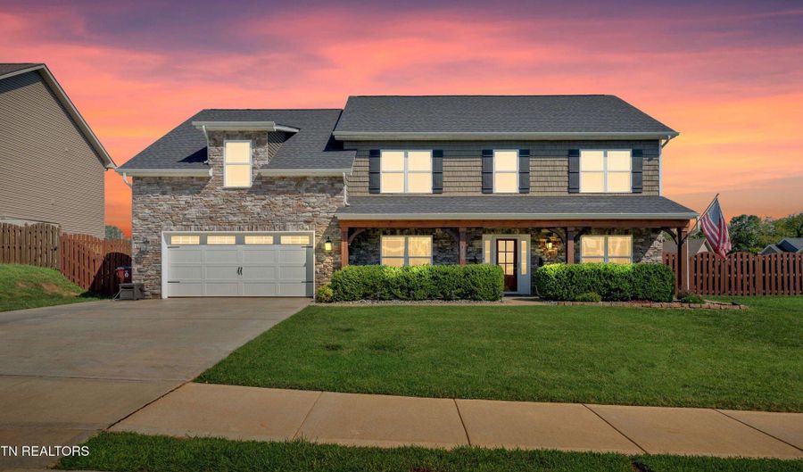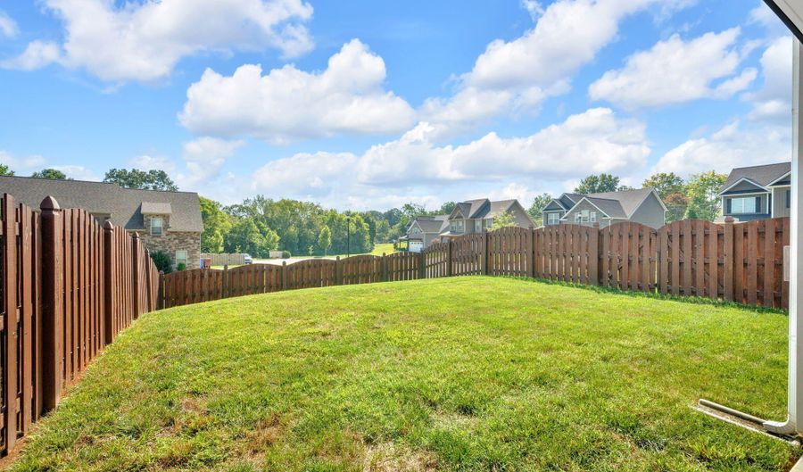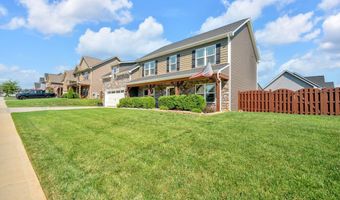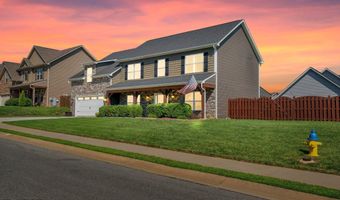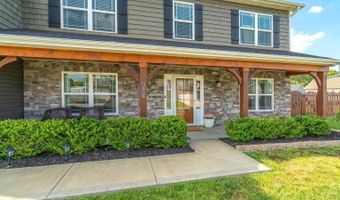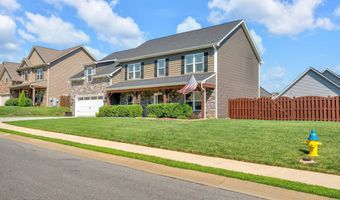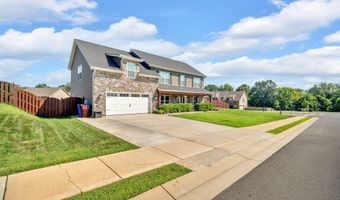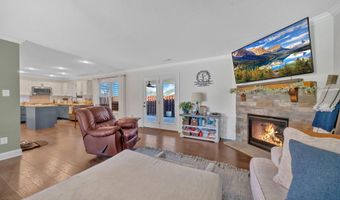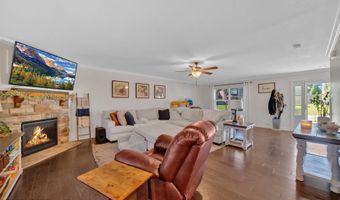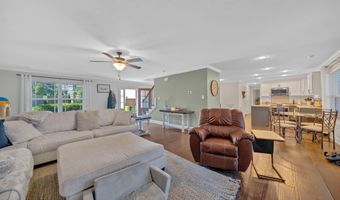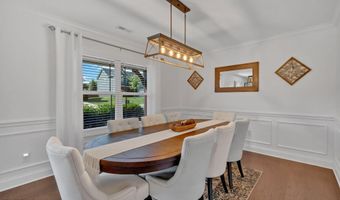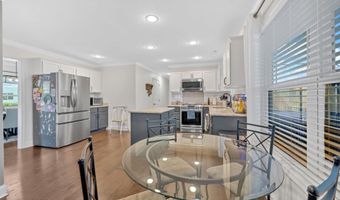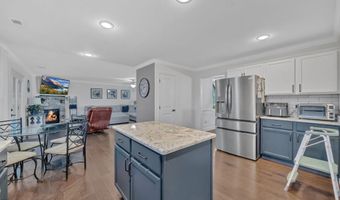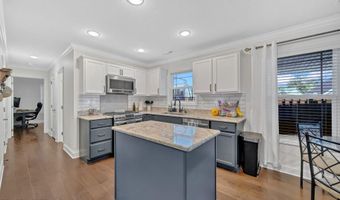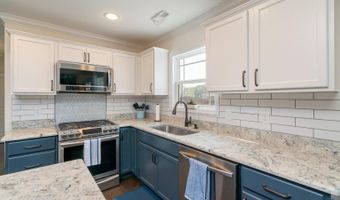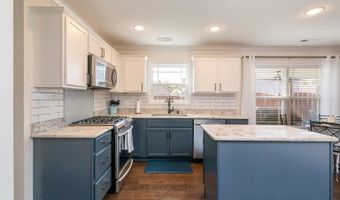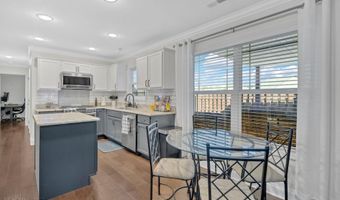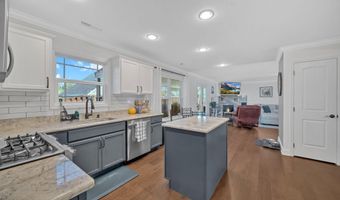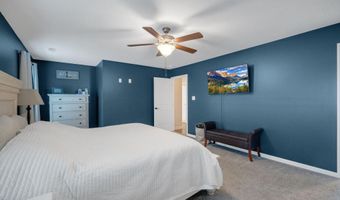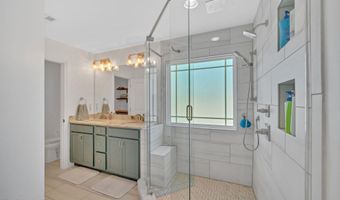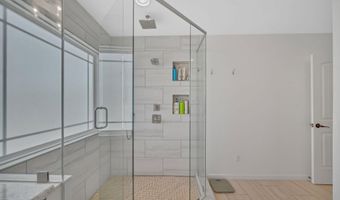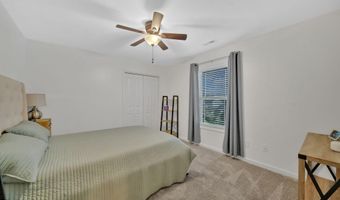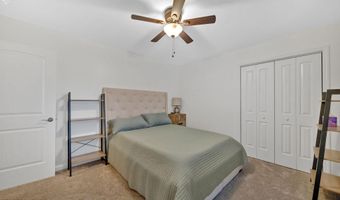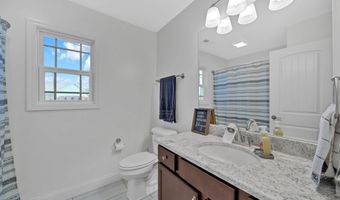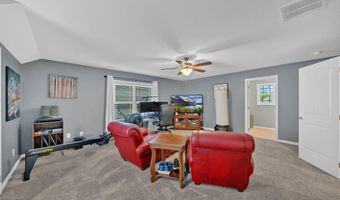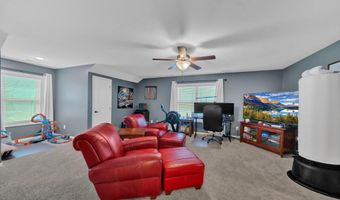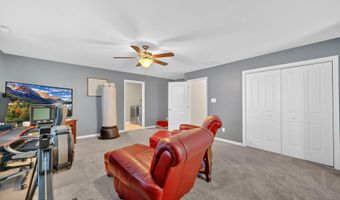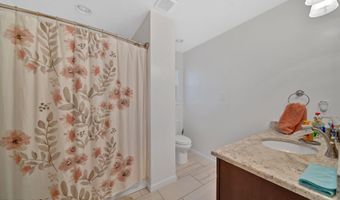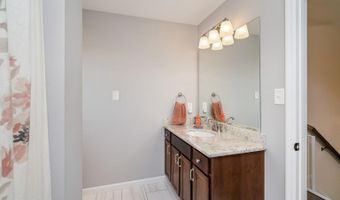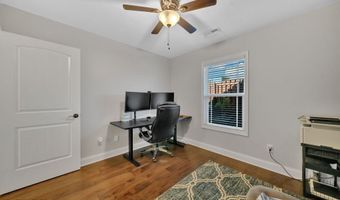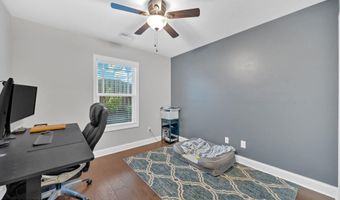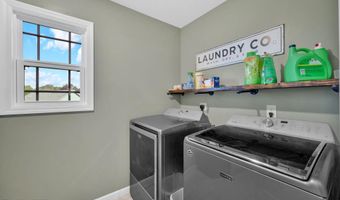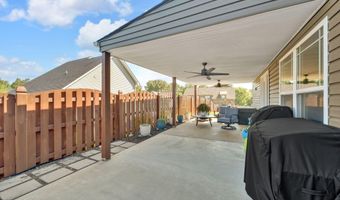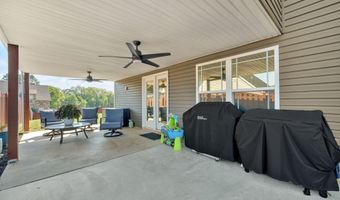1020 Aspen Glen Dr Alcoa, TN 37701
Snapshot
Description
Welcome to this delightful two-story charmer perfectly nestled in the highly sought-after Alcoa City School district! With its turnkey design and thoughtful upgrades, this home is ready to be loved from day one.
Inside, you'll find a bright and inviting layout, featuring a stylish kitchen with granite countertops, stainless appliances, and plenty of space for family meals or entertaining friends. The oversized master and ensuite bath offers comfort and flexibility. There is also a bedroom on the main level along with a full bath! The bonus room and other generous bedrooms offer the perfect space for cozy guest rooms, home offices, media, or play rooms!
Step out back and enjoy your very own covered patio inside the fenced-in backyard—a wonderful spot for morning coffee, weekend cookouts, or evenings under the stars.
Set in the beautiful, established neighborhood of Hunter's Meadow in the heart of Alcoa, this home combines the charm of community living with the convenience of nearby parks, shopping, dining, and more.
Full of character, space, and comfort—this home is ready to welcome you! Call today!
More Details
Features
History
| Date | Event | Price | $/Sqft | Source |
|---|---|---|---|---|
| Listed For Sale | $639,900 | $214 | Realty Executives Associates |
Expenses
| Category | Value | Frequency |
|---|---|---|
| Home Owner Assessments Fee | $300 | Annually |
Taxes
| Year | Annual Amount | Description |
|---|---|---|
| $3,863 |
