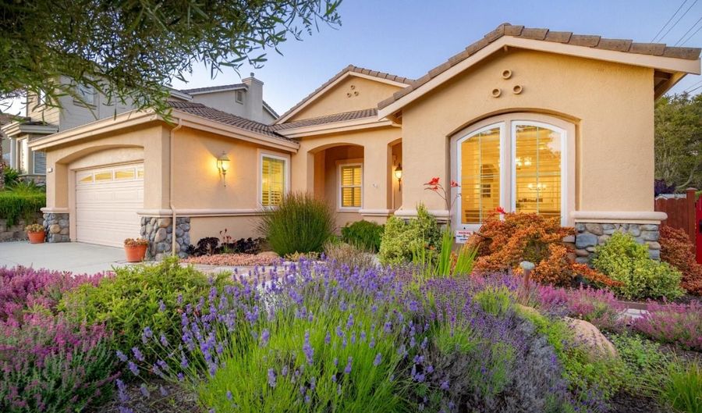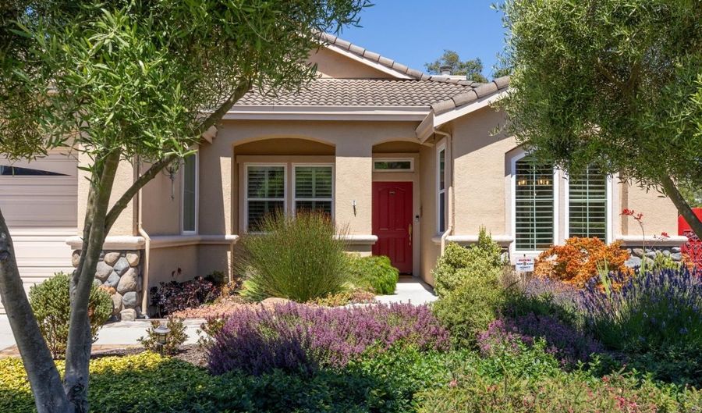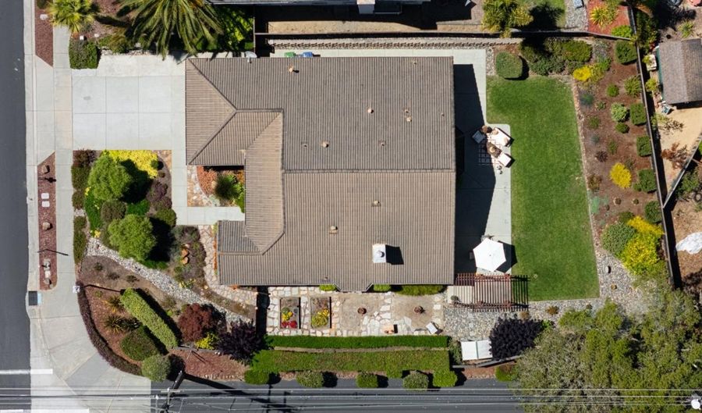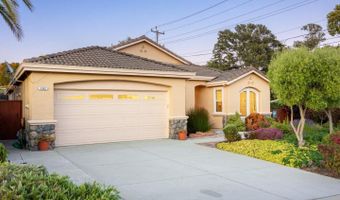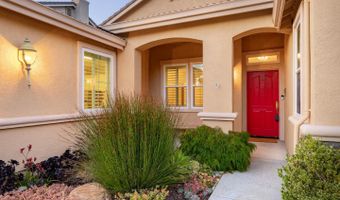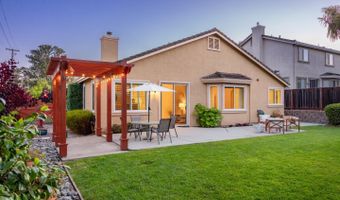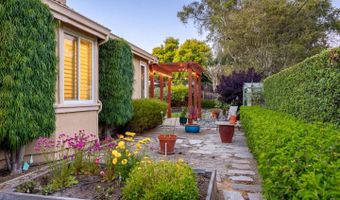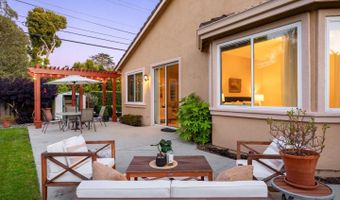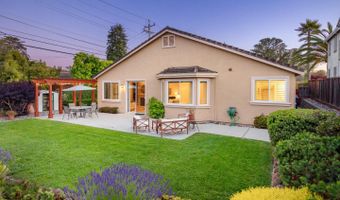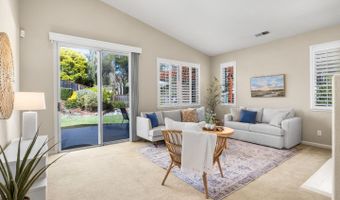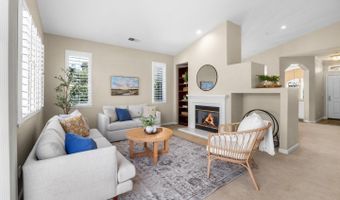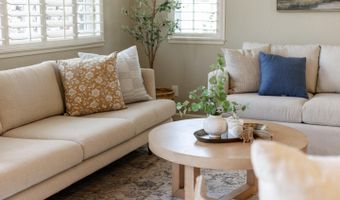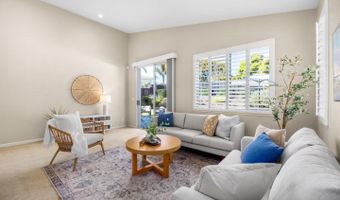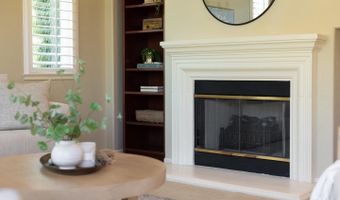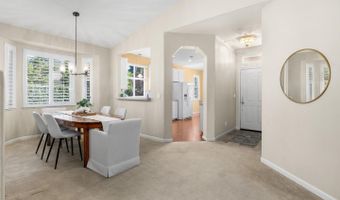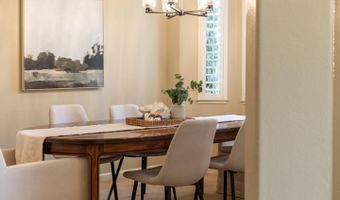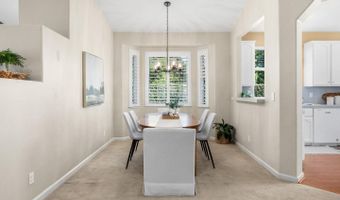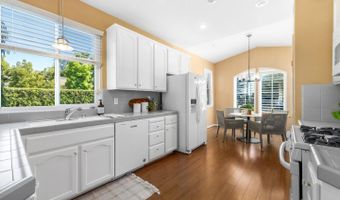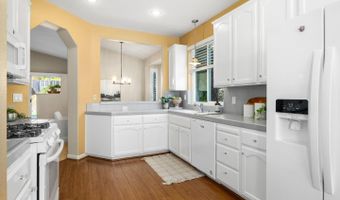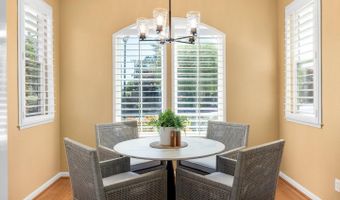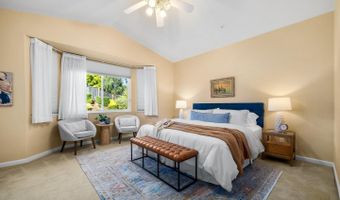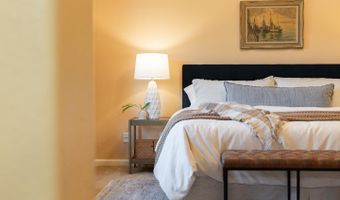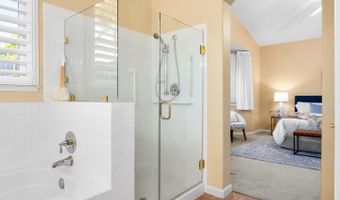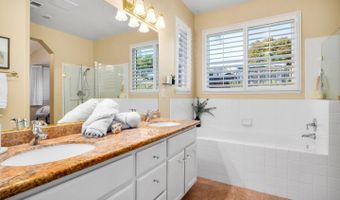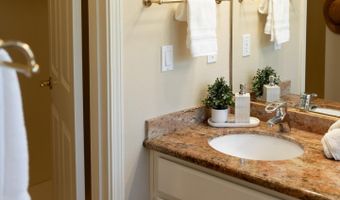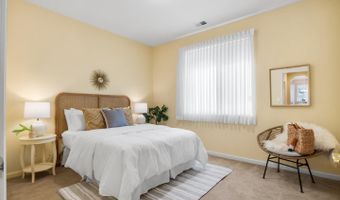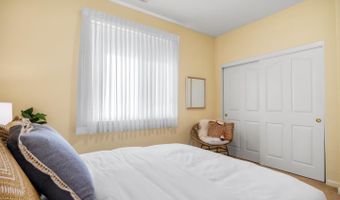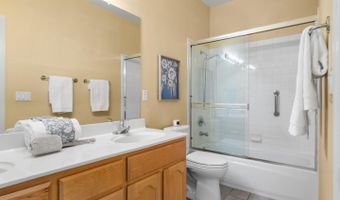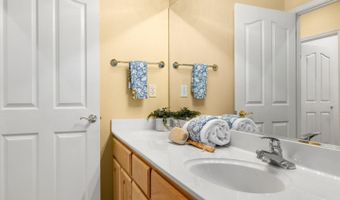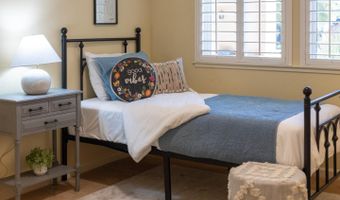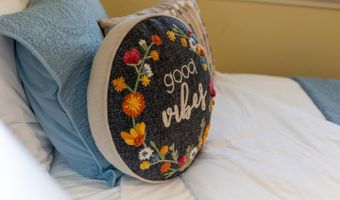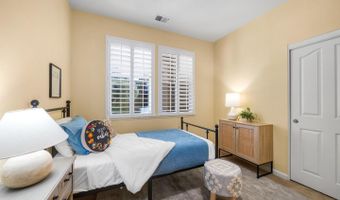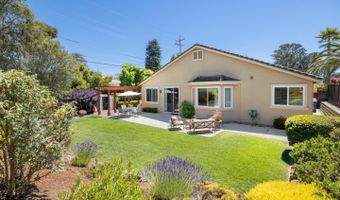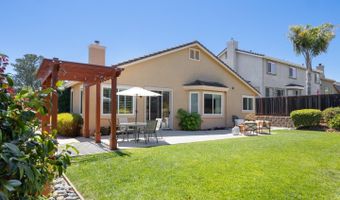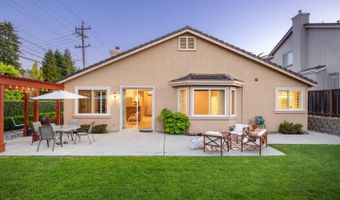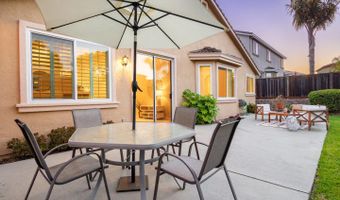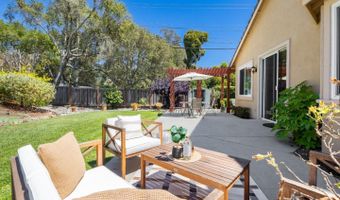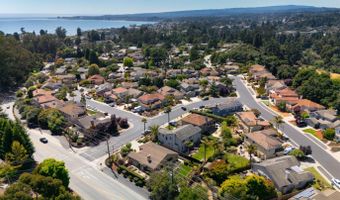102 Spanish Bay Dr Aptos, CA 95003
Snapshot
Description
Rare 3br, 2ba single-level home in desirable, newer Rio Highlands subdivision, known for its wide, walkable streets, tranquil ambiance, pride of ownership, strong curb appeal, & friendly community vibe. Located just minutes from the beach & Seascape Golf Course, and a short stroll to Deer Park Center, DeLuxe Foods and other everyday conveniences. Contemporary Mediterranean design w/tile roof & stucco exterior. Set on a generous 8,276 sq ft parcel, the property features an expansive patio, low-maintenance fenced yard, full auto sprinkler system, professional landscaping, lush lawn, & a sunny, dedicated garden area with raised planters perfect for veggies or flowers. Inside, high vaulted ceilings & abundant natural light enhance the open layout. Dual-pane windows with plantation shutters, open kitchen, formal dining room, and a comfortable breakfast nook provide great flexibility. The spacious living room centers around a cozy fireplace. The primary suite includes an oversized tub, separate glass shower, and walk-in closet. Separate laundry room & attached two-car garage w/extra storage. Move-in ready and lovingly maintained. Comfortable flow and thoughtful layout. Not too big, not too smallan ideal downsize option or second-home retreat close to the coast.
Open House Showings
| Start Time | End Time | Appointment Required? |
|---|---|---|
| No | ||
| No | ||
| No |
More Details
Features
History
| Date | Event | Price | $/Sqft | Source |
|---|---|---|---|---|
| Listed For Sale | $1,599,000 | $941 | Christie's International Real Estate Sereno |
Expenses
| Category | Value | Frequency |
|---|---|---|
| Home Owner Assessments Fee | $145 | Monthly |
Nearby Schools
Elementary School Valencia Elementary | 0.3 miles away | KG - 06 | |
Junior High School Aptos Junior High | 0.6 miles away | 07 - 08 | |
Elementary School Rio Del Mar Elementary | 1.2 miles away | KG - 06 |
