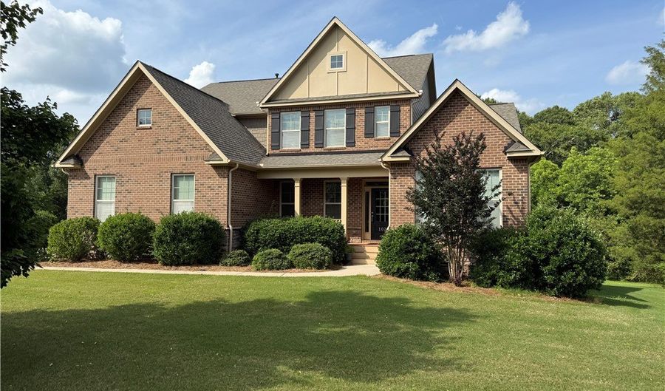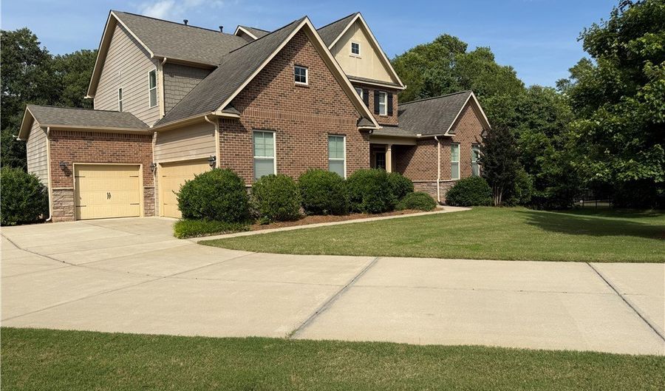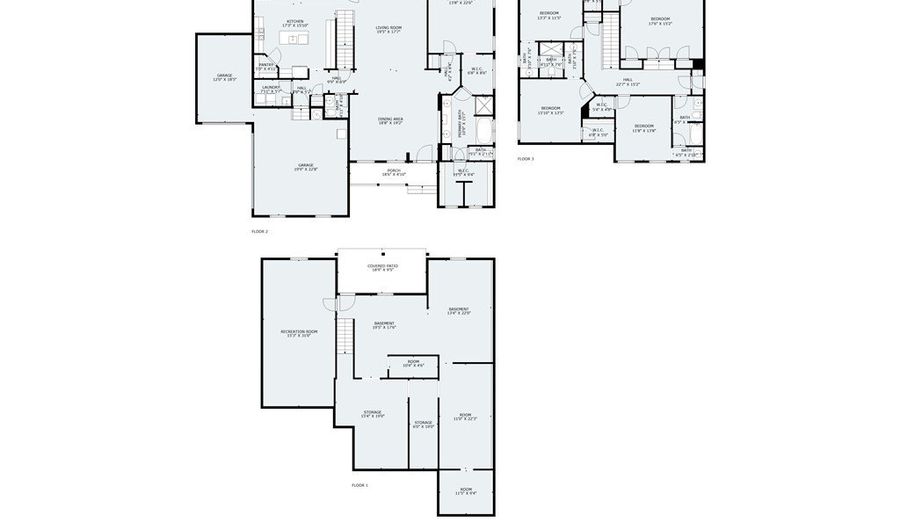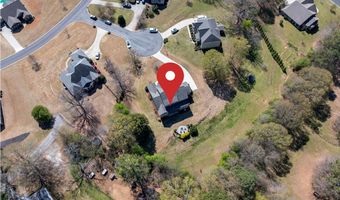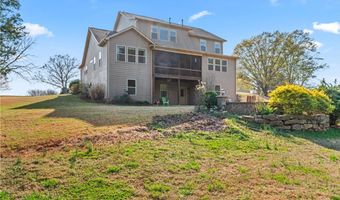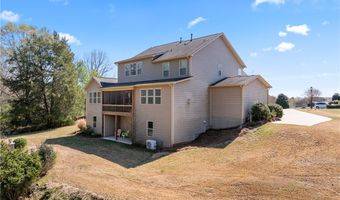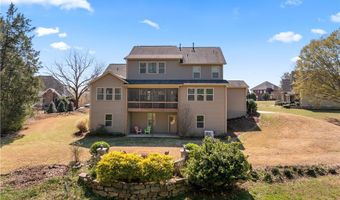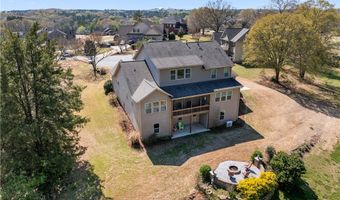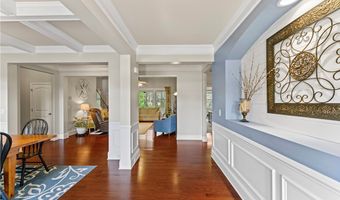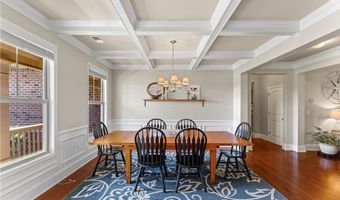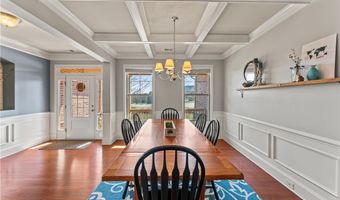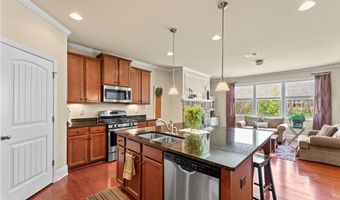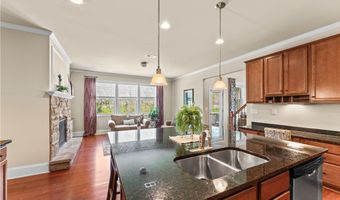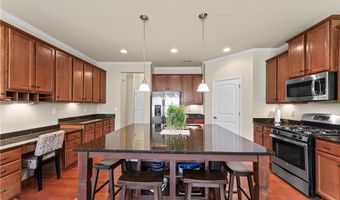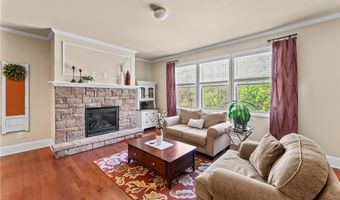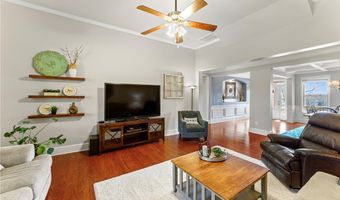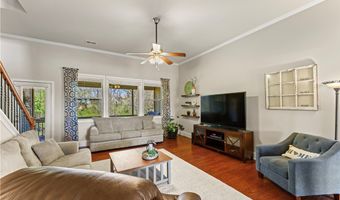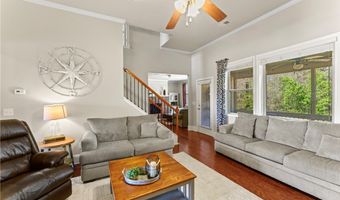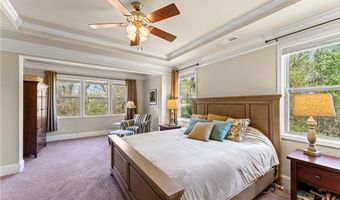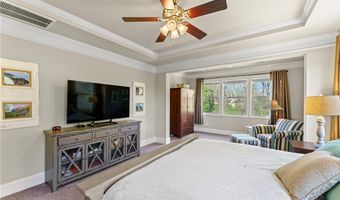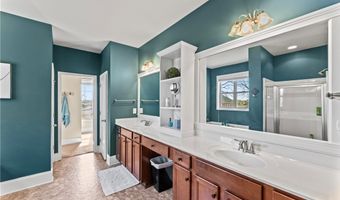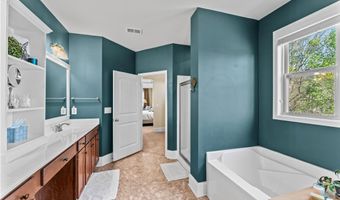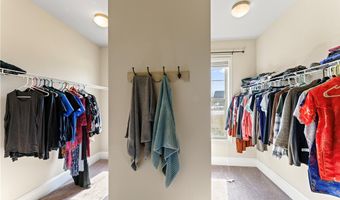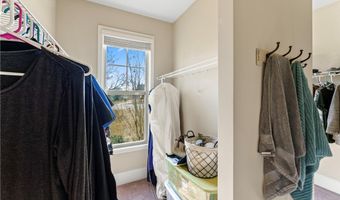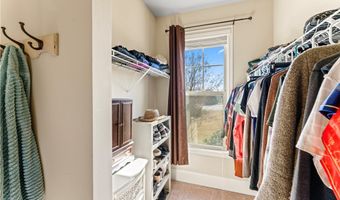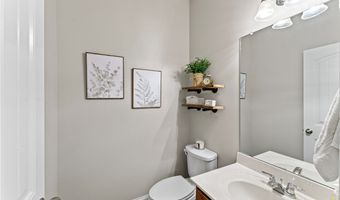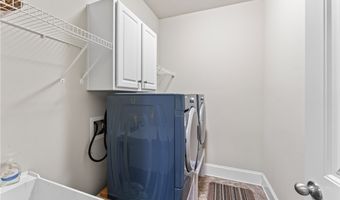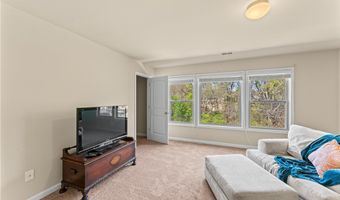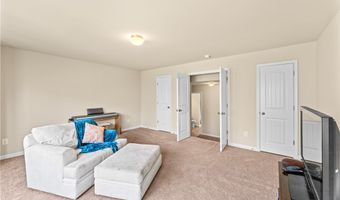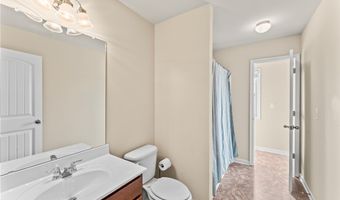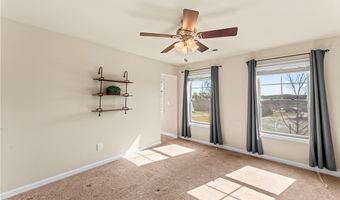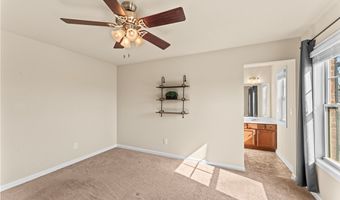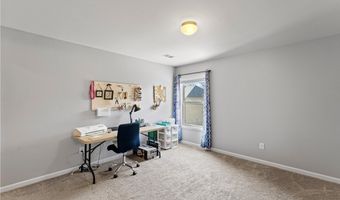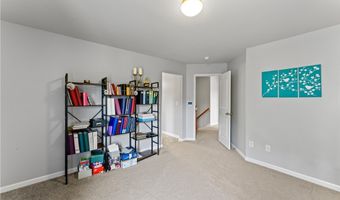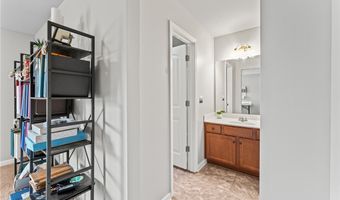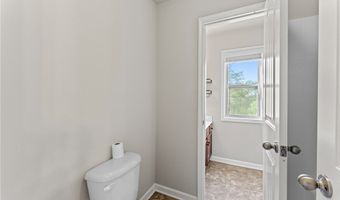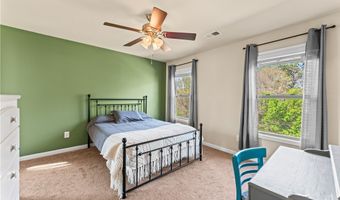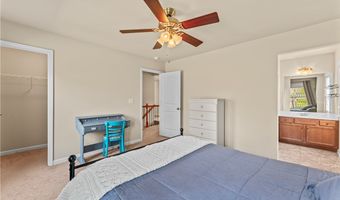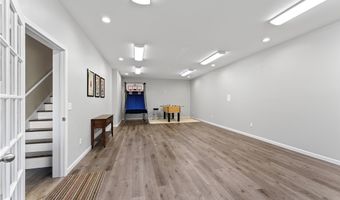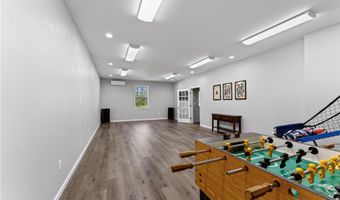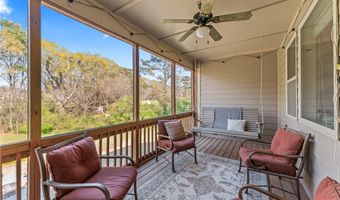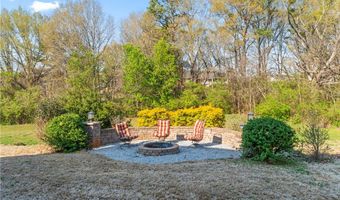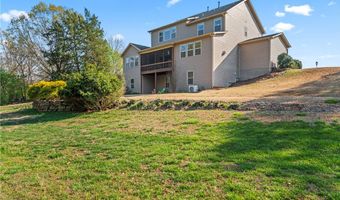102 Sorrel Oaks Belton, SC 29627
Snapshot
Description
Welcome to 102 Sorrel Oaks, a stunning 4,030 sqft home with a 3 car garage and an additional 1,697 sqft walk-out basement-offering endless flexibility, functionality, and future potential. Nestled on a quiet cul-de-sac on over an acre of land, this property backs up to a wooded area for unmatched privacy and peaceful views. The main floor features a formal dining room with a coffered ceiling, a generous living room, and a gourmet kitchen built for entertaining-complete with an oversized island with bar seating, gas range, pantry, and a cozy keeping room with gas fireplace. The laundry room offers ample cabinetry and a utility sink, and there's also a hall bath added convenience. The primary suite on the main level is a true retreat, with a sitting area overlooking the backyard, a spacious bathroom with dual vanities, separate tub and shower, water closet, and a massive walk-in closet that can accommodate any wardrobe. Upstairs, you'll find three bedrooms. Two are connected by a Jack-and-Jill bathroom (each with their own private sink) and a third bedroom also has a private vanity and access to a full hall bath. The expansive media room with closets could easily serve as a 5th bedroom, playroom, or home theater. The finished basement includes a 15'x31' sqft rec room, perfect for a home gym, office, or music room. The unfinished area of the basement is plumbed for a full bath, has a mini split HVAC installed throughout, and is ready to be finished to add yet another 1697 sq ft of living space. The outdoor living for this home is certain to be relaxing and enjoyable with a screened-in porch off the main floor, a covered patio at the basement level, as well as a sitting area around a fire pit-ideal for cozy evenings and gatherings with friends. Located in the luxurious and desirable neighborhood of Hammond Hall, this home blends space, style, storage, and privacy with incredible potential for growth. Don't miss your opportunity to own this one-of-a-kind property! All measurements are approximations using CubiCasa. Any measurements important to the buyer should be verified
More Details
Features
History
| Date | Event | Price | $/Sqft | Source |
|---|---|---|---|---|
| Price Changed | $670,000 -2.19% | $166 | BHHS C Dan Joyner - Anderson | |
| Listed For Sale | $685,000 | $170 | BHHS C Dan Joyner - Anderson |
Taxes
| Year | Annual Amount | Description |
|---|---|---|
| 2024 | $0 |
Nearby Schools
Middle School Belton Middle | 5.7 miles away | 06 - 08 | |
Elementary School Marshall Primary | 5.6 miles away | PK - 02 | |
Elementary School Belton Elementary | 6.4 miles away | 03 - 05 |
