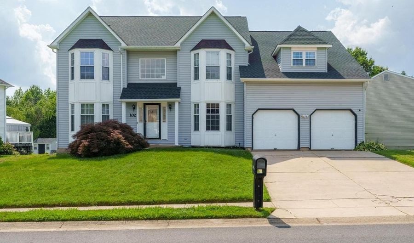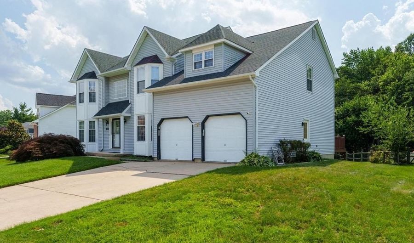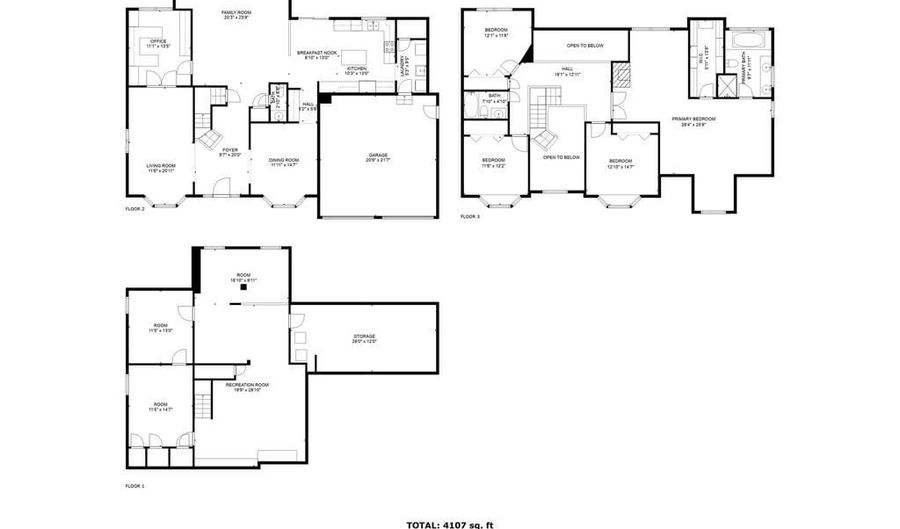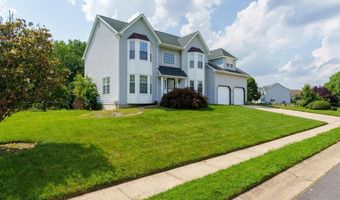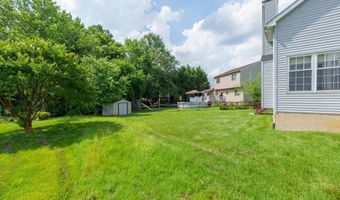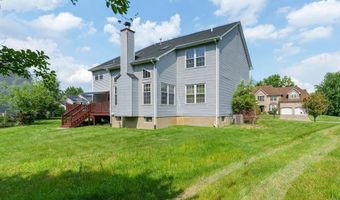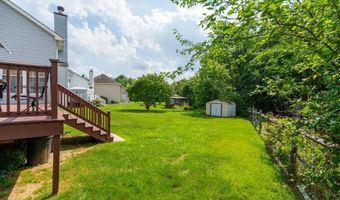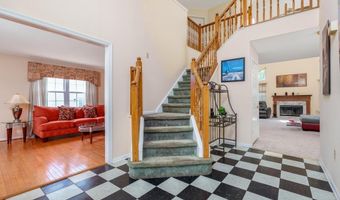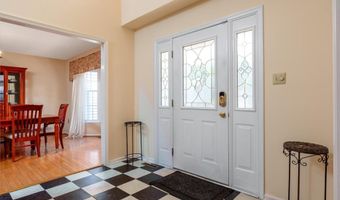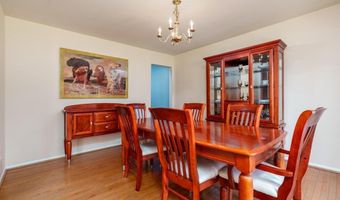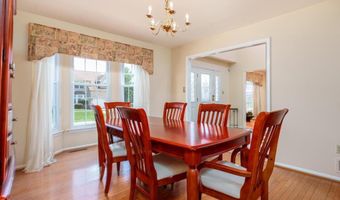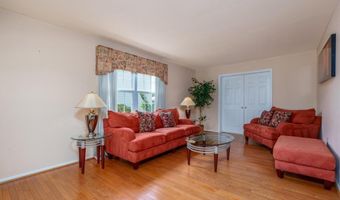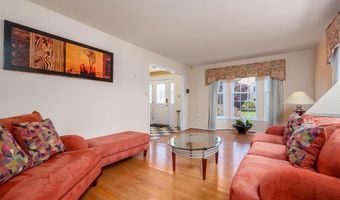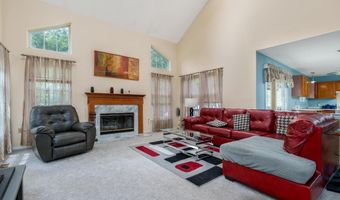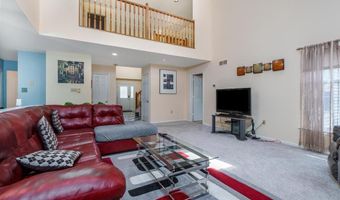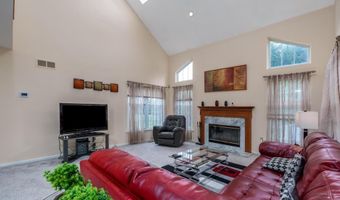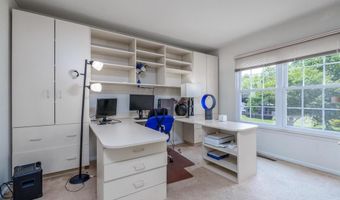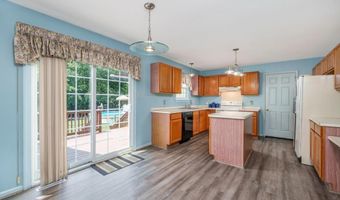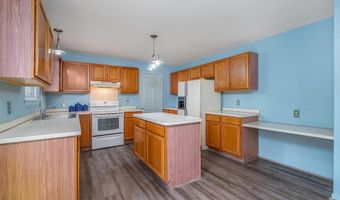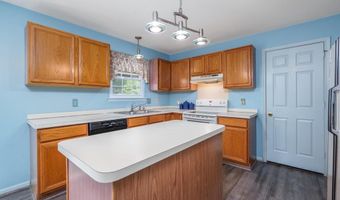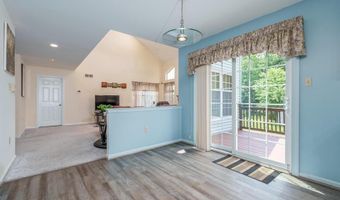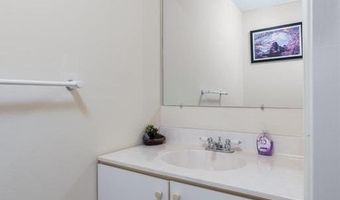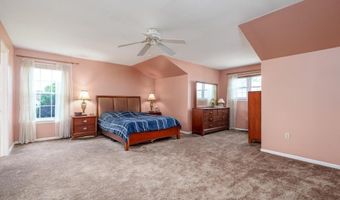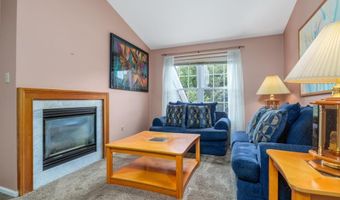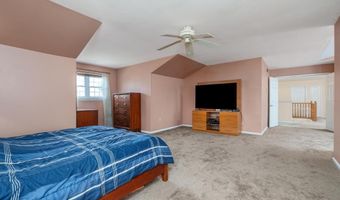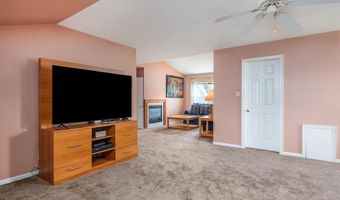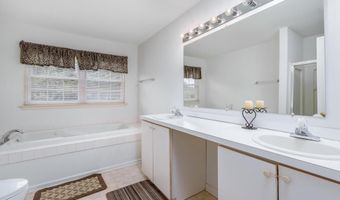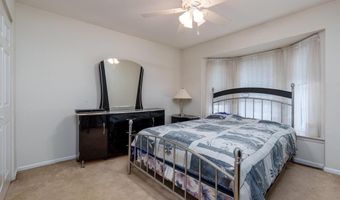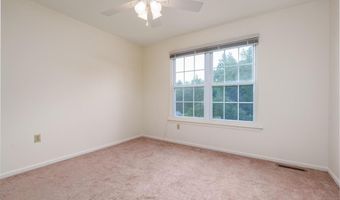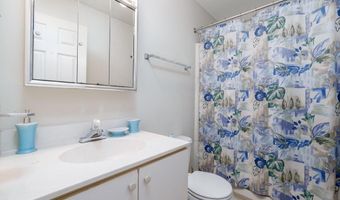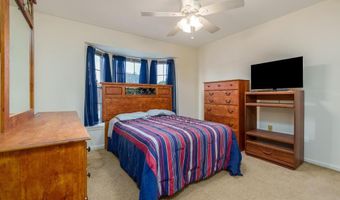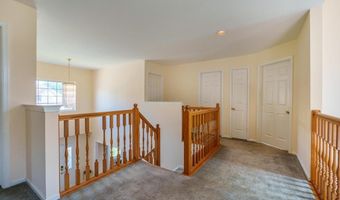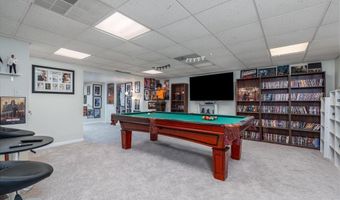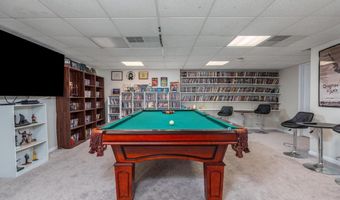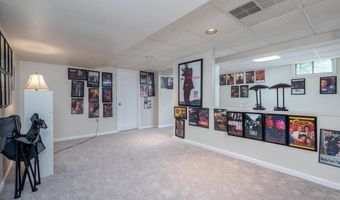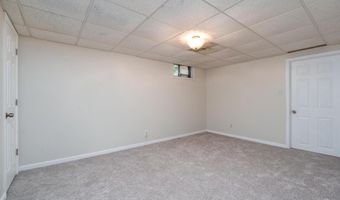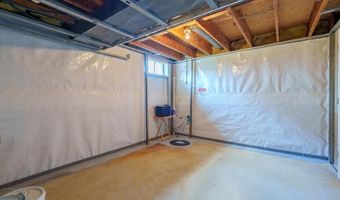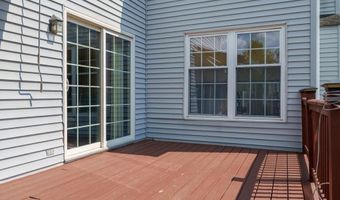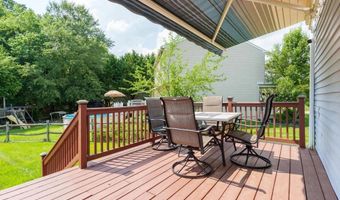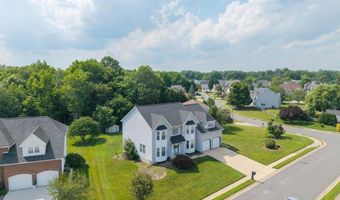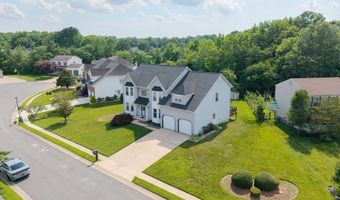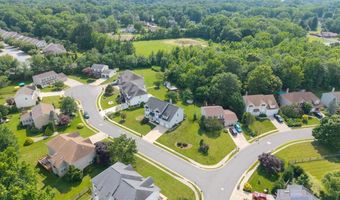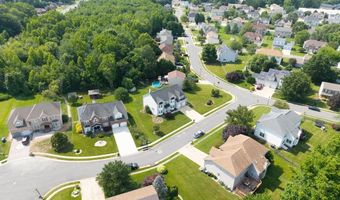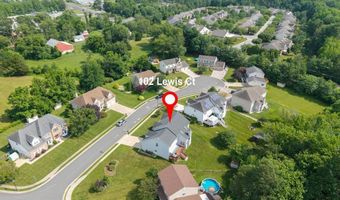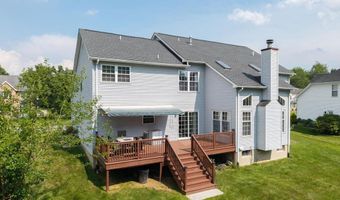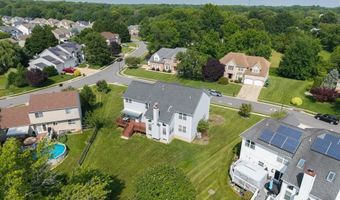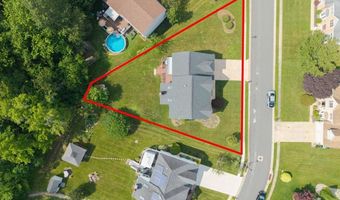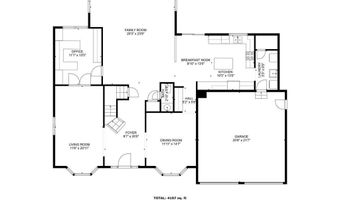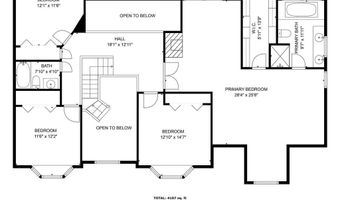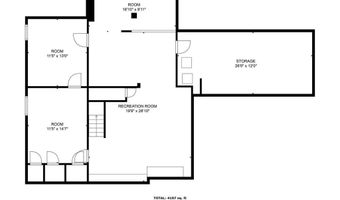Back on the market due to buyers cold feet .. New Carpet & driveway repaired .. Welcome to 102 Lewis Court & an expansive, feature-packed home tucked away on a quiet cul-de-sac in the heart of Bear. Situated on a large corner lot backing to woods, this home offers both privacy and space, with over 4,000 square feet of finished living space.Inside, you'll find 4 spacious bedrooms, 2.5 bathrooms, plus a bonus room on the lower level that can easily serve as a 5th bedroom, playroom, or home gym. The main living room boasts soaring cathedral ceilings and a wood-burning fireplace for cozy evenings, while the formal dining room, family room, and home office provide plenty of room to spread out.The eat-in kitchen is ready for your personal touch'just bring your vision and maybe some quartz countertops to make it your own.Upstairs, the owner's suite is a true retreat, featuring an electric fireplace, a walk-in closet with a built-in organizer system, and a spacious private bath complete with a Jacuzzi tub'perfect for relaxing at the end of the day.The finished lower level is built for fun, complete with a man cave that includes a pool table and flat-screen TV'both included in the sale!Outside, enjoy warm-weather days on the large deck with a retractable awning, ideal for entertaining or relaxing in shade. A 2-car garage, newer architectural roof, and Lennox HVAC system mean all major components have been updated'just move in and personalize. Security system included..This home truly has it all'space, functionality, and value. Don't miss your chance to make it yours!
