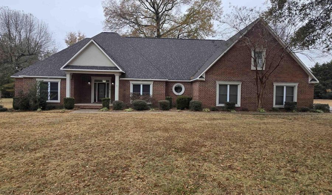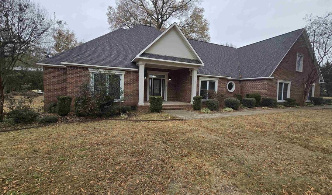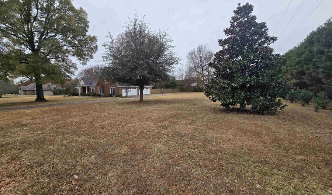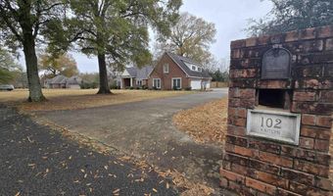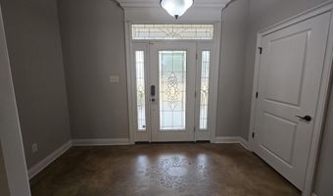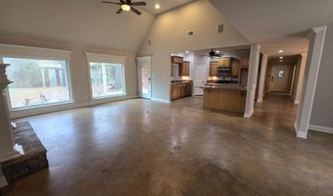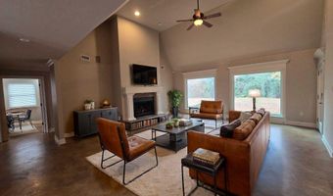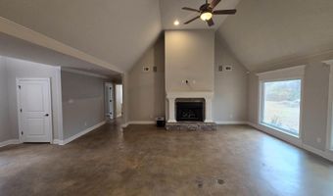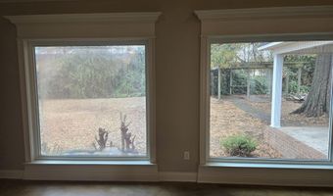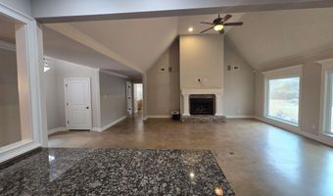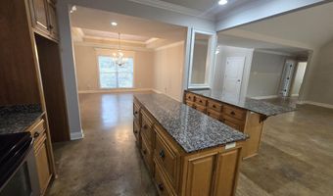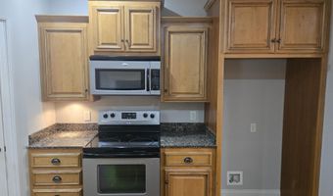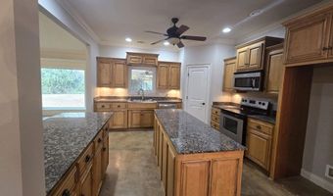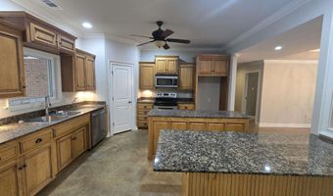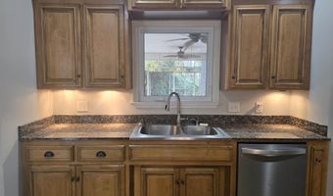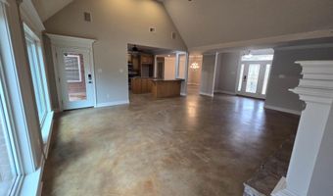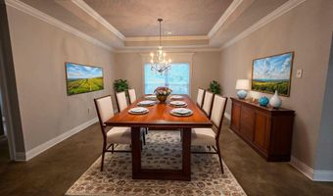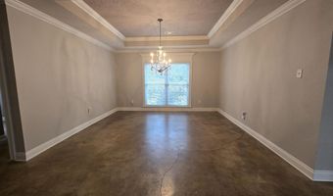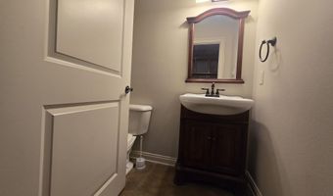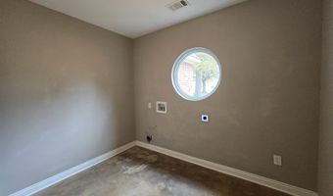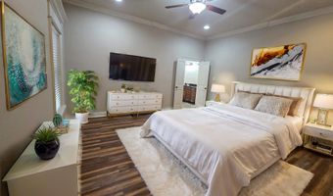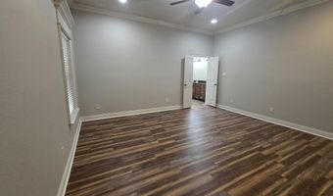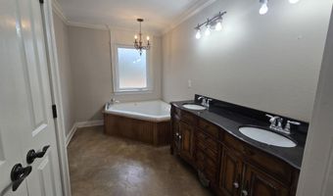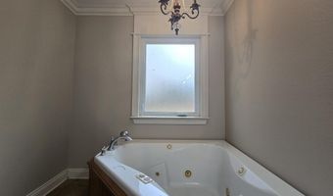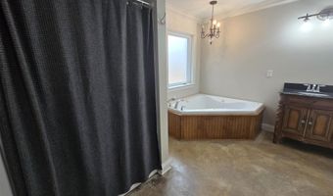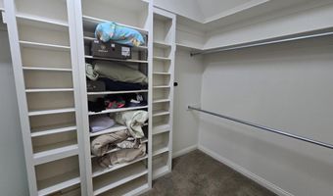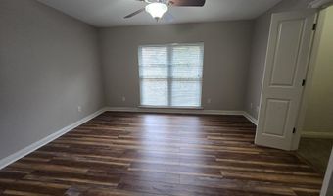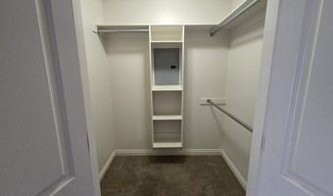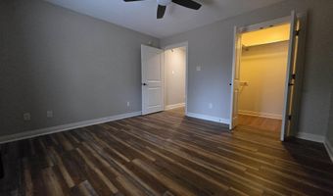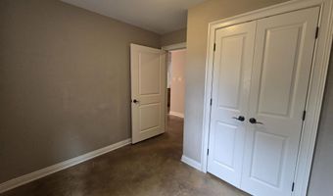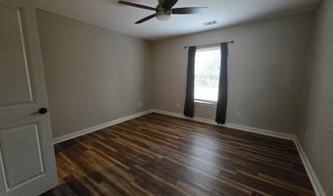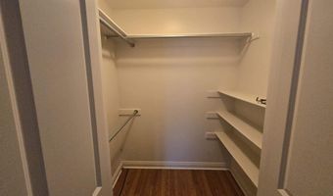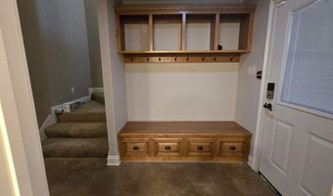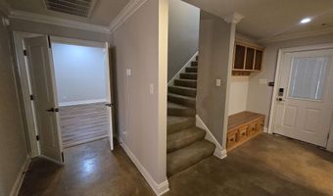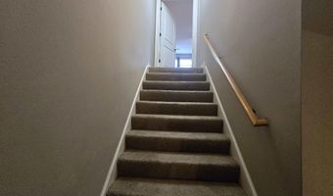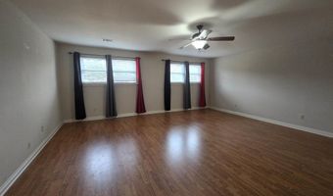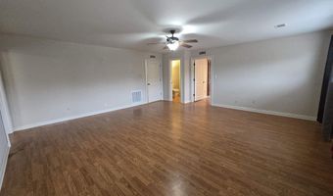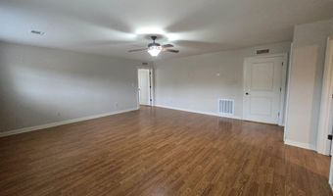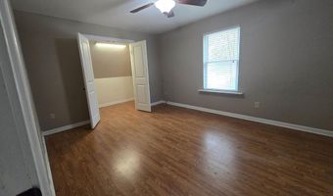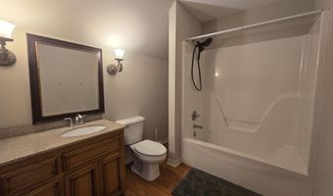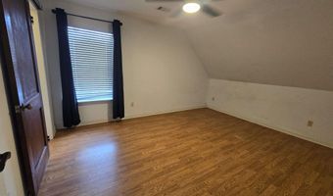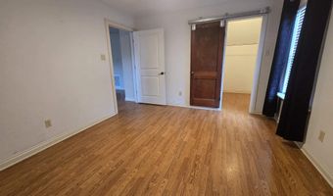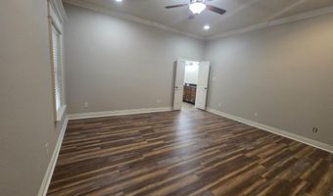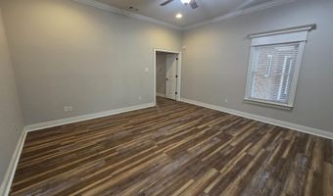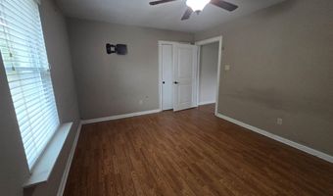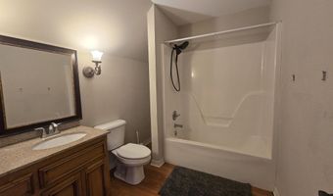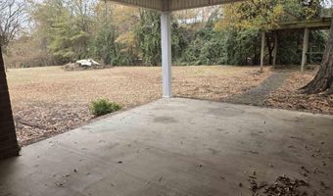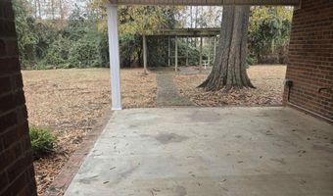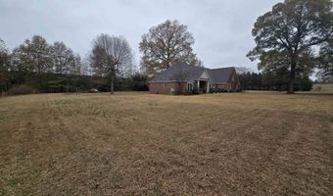102 Kaitlyn Beebe, AR 72012
Snapshot
Description
Welcome to 102 Kaitlyn Dr, Beebe, AR 72012, a beautiful 5-bedroom, 3.5-bathroom home offering 3,147 sq ft of living space on a generous 1.87-acre lot. This thoughtfully designed property combines modern upgrades with timeless charm, providing a perfect retreat for families of all sizes. Step inside to discover spacious living areas with vaulted ceilings and abundant natural light. The chef’s kitchen is a culinary dream, featuring granite countertops, stainless steel appliances, a center island, a breakfast bar, and a formal dining area. The newly painted interior and fresh flooring in the downstairs bedrooms give the home a bright, refreshed look. The master suite is a true sanctuary, offering a spacious bedroom with an en-suite bath that includes double vanities, a soaking tub, and a separate shower. Enjoy outdoor living at its finest in the private backyard, complete with a covered patio, a 20x20 pergola, and plenty of space for entertaining or relaxing. Recent upgrades include a new roof and a highly efficient geothermal heating and cooling system, ensuring comfort and peace of mind year-round.
More Details
Features
History
| Date | Event | Price | $/Sqft | Source |
|---|---|---|---|---|
| Listed For Sale | $475,000 | $151 | Coldwell Banker Village Communities Inc |
Taxes
| Year | Annual Amount | Description |
|---|---|---|
| 2024 | $2,389 |
Nearby Schools
Junior & Senior High School Badger Academy | 2.6 miles away | 07 - 12 | |
Elementary School Beebe Elementary School | 2.6 miles away | PK - 02 | |
High School Beebe High School | 2.6 miles away | 09 - 12 |
