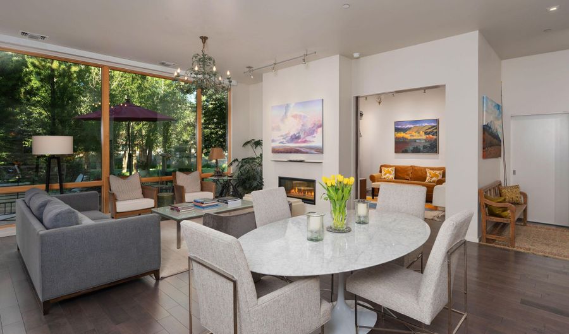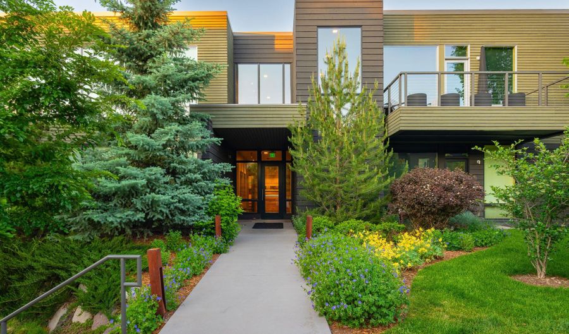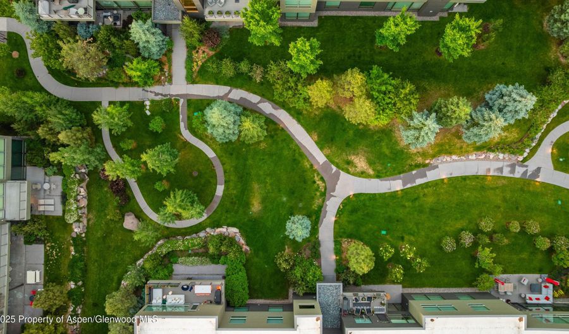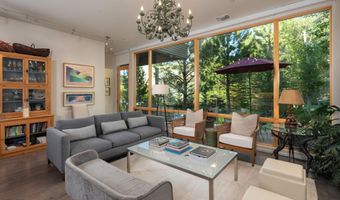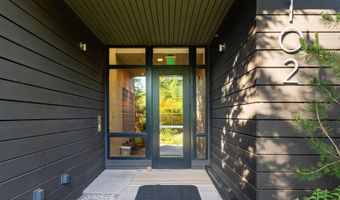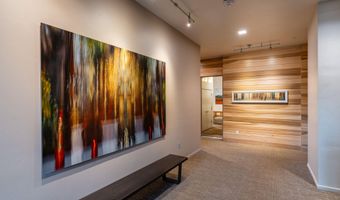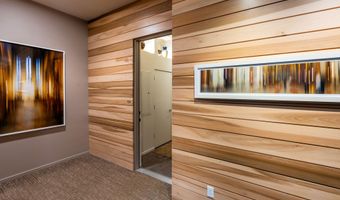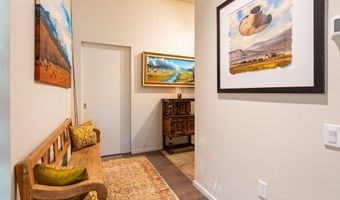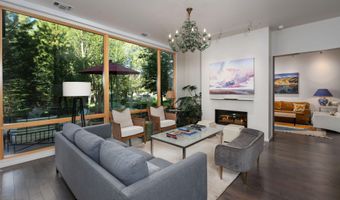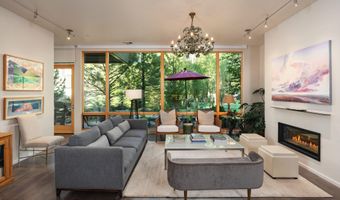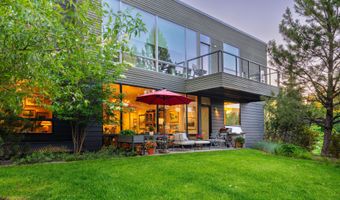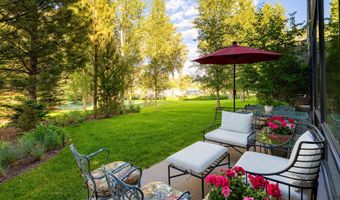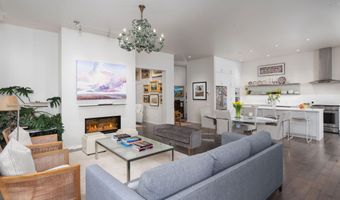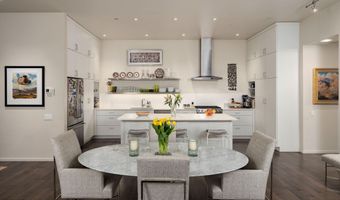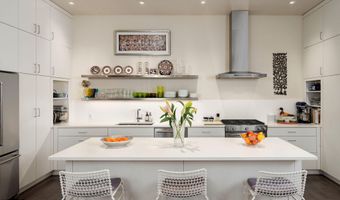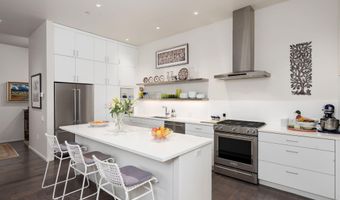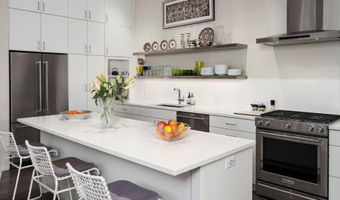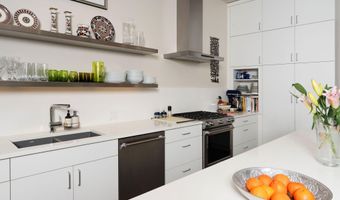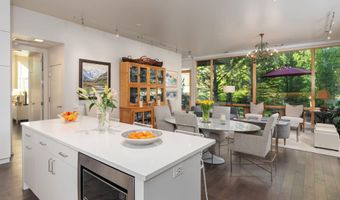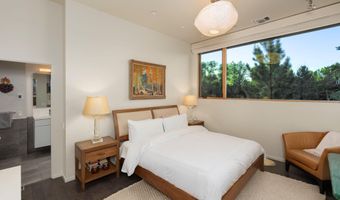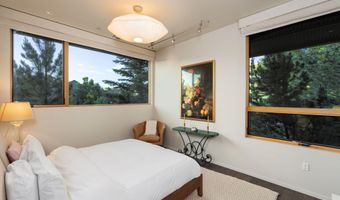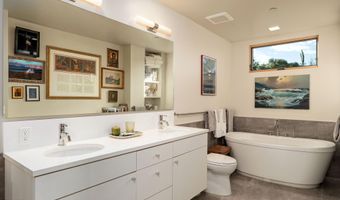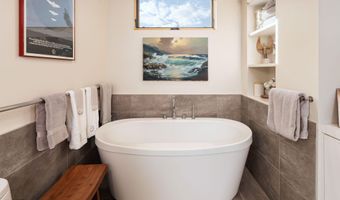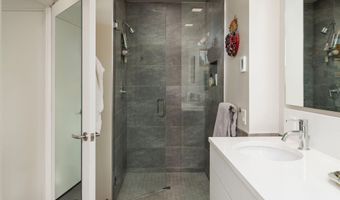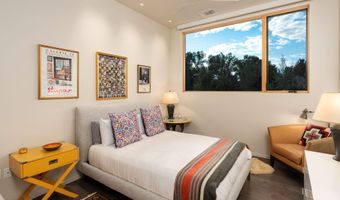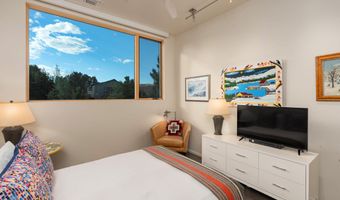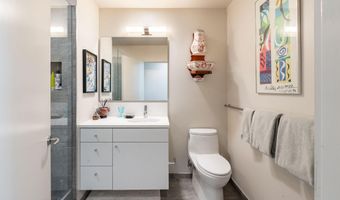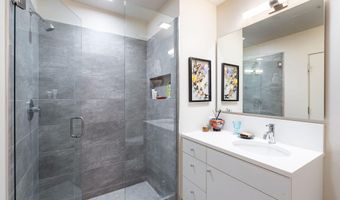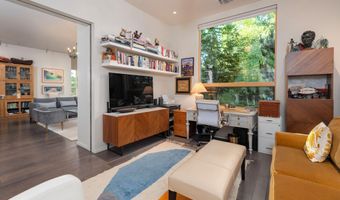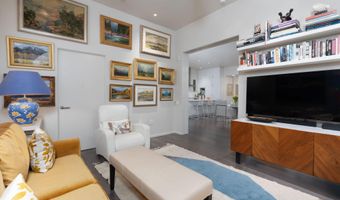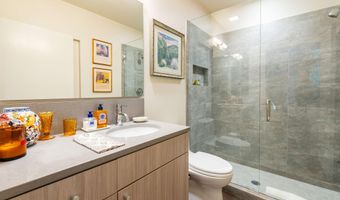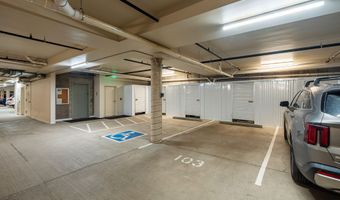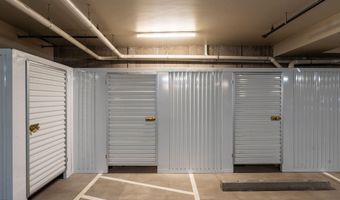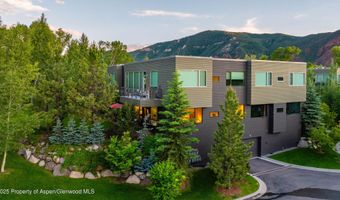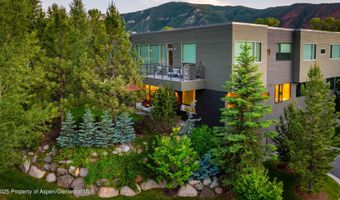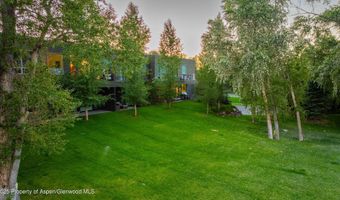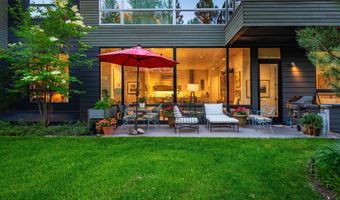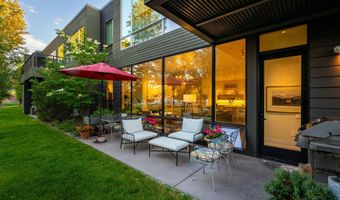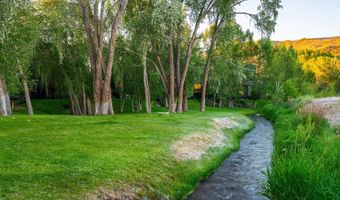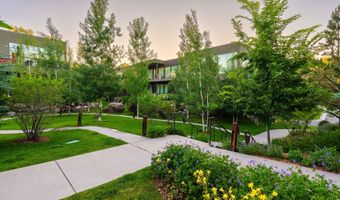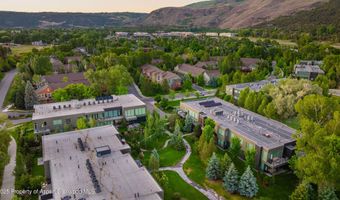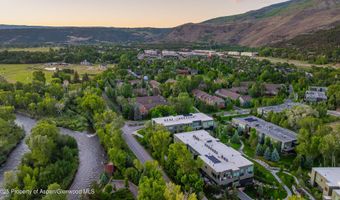102 Evans Rd 104Basalt, CO 81621
Snapshot
Description
Discover Your Private Sanctuary at Park Modern.
Step into a world of tranquility at Park Modern, where privacy meets natural beauty. As you enter, you're enveloped in a serene landscape of lush grass, mature trees, and vibrant flora, creating a peaceful retreat from the hustle and bustle of daily life. Nestled away from neighboring buildings, enjoy the soothing sounds of a seasonal stream flowing beside your patio.
This first-floor corner unit boasts a spacious open floor plan with high ceilings, perfect for showcasing your art collection. The modern kitchen features a gas stove, ample cabinetry, and a pantry, making it an ideal space for culinary enthusiasts. The stylish living room, highlighted by a sleek fireplace, invites warmth and relaxation.
With three bedrooms and three full baths, this unit accommodates both comfort and versatility. The third bedroom can easily serve as an office or den, complete with a bathroom, ensuring privacy and convenience for guests.
The living room offers breathtaking views, enhanced by the full-grown trees that create a natural, private yard, perfect for gardening enthusiasts. The expansive deck provides ample space for outdoor lounging and dining.
The primary bedroom, an end-unit gem, features large, strategically placed windows that offer stunning night sky views while maintaining your privacy. The primary bath is a luxurious retreat, equipped with dual sinks, a shower, a separate tub, and plenty of space for art and personal touches.
The second bedroom also includes a private bath, closet, and storage, while the third bedroom/office features a beautiful pocket door for added privacy and a direct connection to the guest bath.
Enjoy the convenience of high ceilings that add drama and style, alongside floor-to-ceiling kitchen cabinets and a dedicated laundry/mud room just off the entry. The unit includes two secure parking spaces in the basement, each with a locked storage unit.
With just ten steps from the elevator to your front door, this property seamlessly blends convenience with a strong connection to nature. Don't miss your chance to experience the unparalleled appeal of Park Modern—schedule a showing today!
More Details
Features
History
| Date | Event | Price | $/Sqft | Source |
|---|---|---|---|---|
| Listed For Sale | $2,750,000 | $1,491 | Aspen Snowmass International R |
Expenses
| Category | Value | Frequency |
|---|---|---|
| Home Owner Assessments Fee | $1,192 | Monthly |
Taxes
| Year | Annual Amount | Description |
|---|---|---|
| 2024 | $10,174 |
