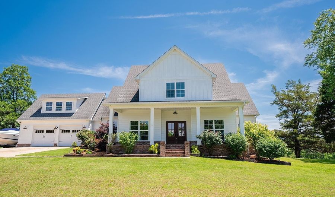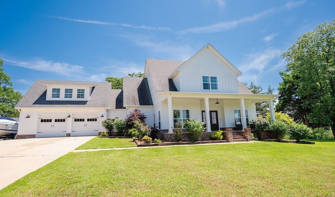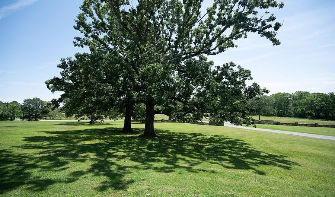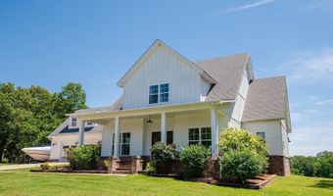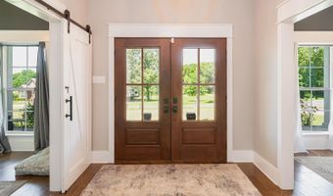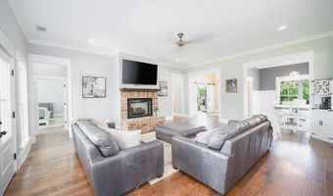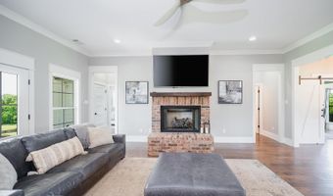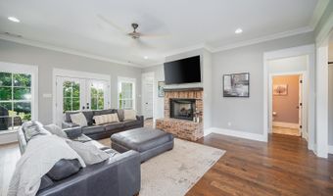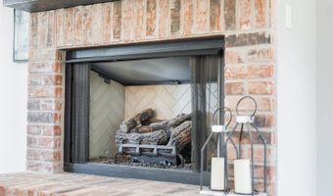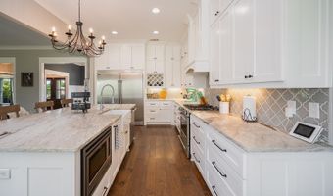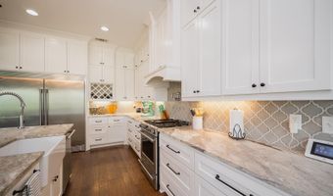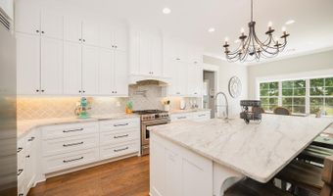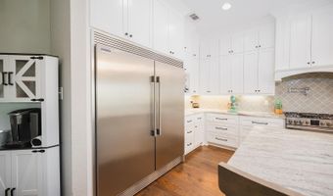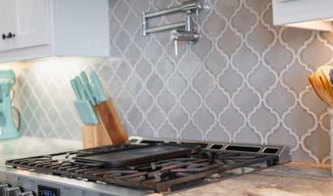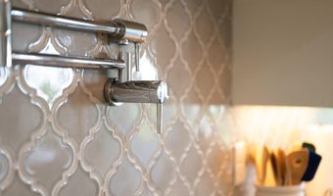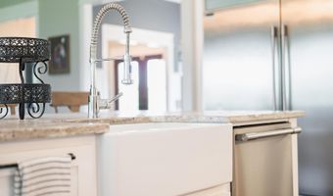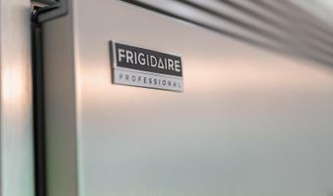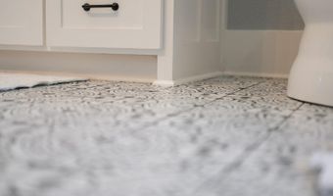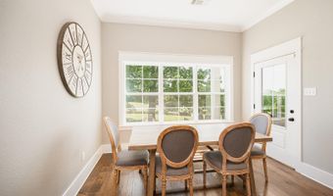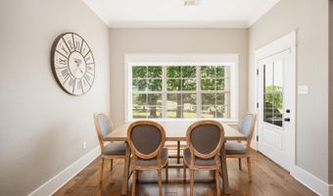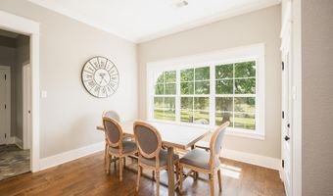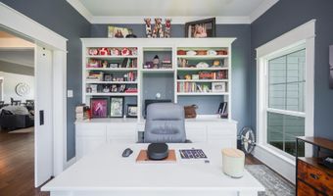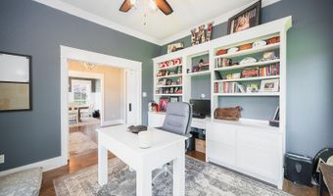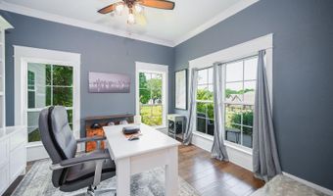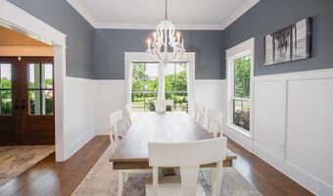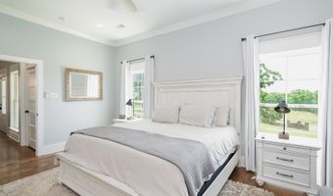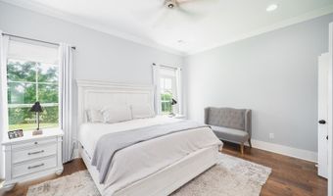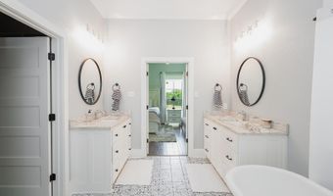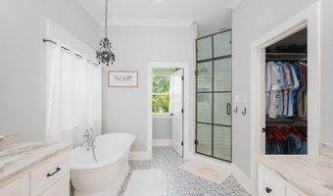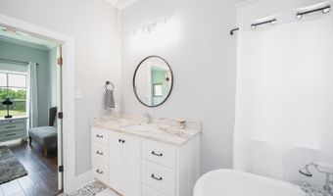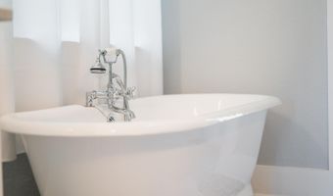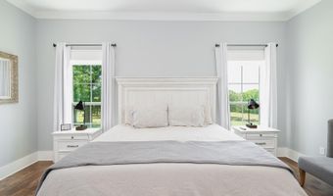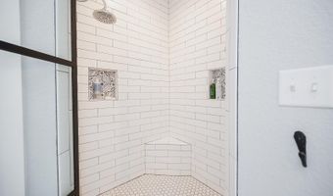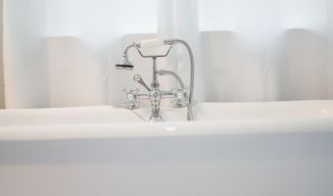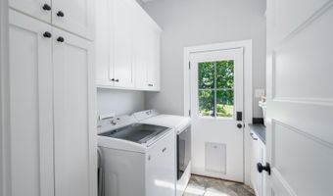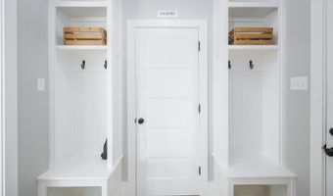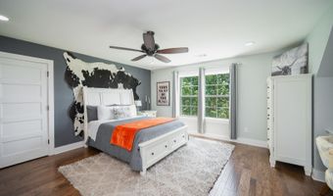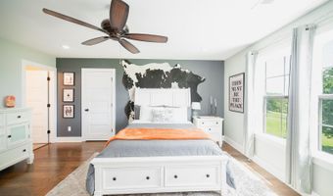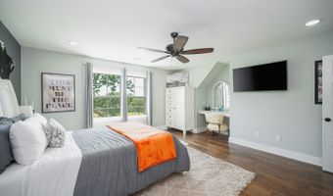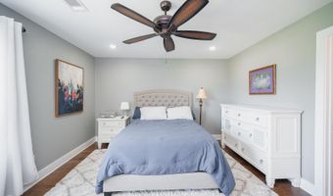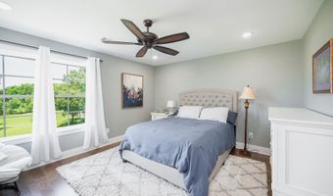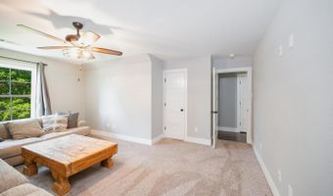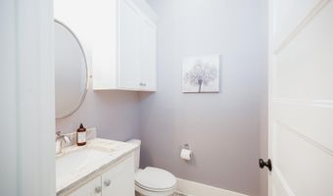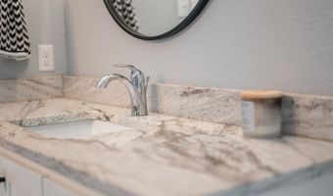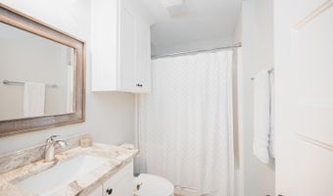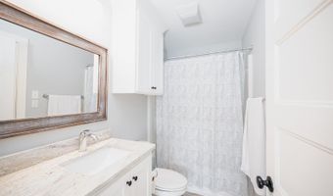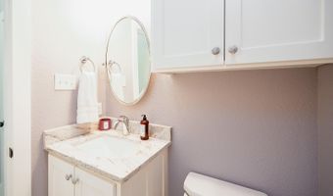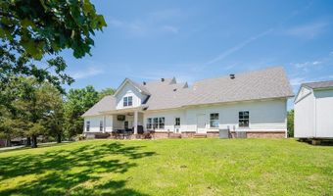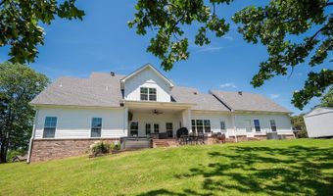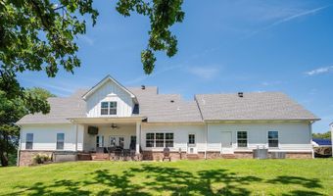102 E Lake Cv Beebe, AR 72012
Snapshot
Description
Welcome to this one-of-a-kind custom home nestled on 3 picturesque acres in Hidden Lake Estates, right in the heart of Beebe. Boasting 3,299 sq. ft. of thoughtfully designed living space, this home offers custom finishes throughout and a spacious, open-concept layout perfect for entertaining and everyday living. The gourmet kitchen features a large island, floor-to-ceiling cabinetry, an eat-in area, gas range, pot filler and an oversized built-in refrigerator and freezer. A formal dining room and dedicated office are located on the main level, along with the luxurious primary suite—complete with dual vanities, a soaking tub, a tiled walk-in shower with linear drain, and large walk-in closet. Upstairs, you'll find two additional bedrooms each with their own private bath, plus a large additional bedroom/bonus room. Step out back to enjoy peaceful views from the covered porch—ideal for morning coffee or unwinding at the end of the day. Ample storage throughout, including a staircase to a fully floored attic. This home has so much to offer—you truly have to see it in person. Schedule your showing today! MORE PICTURES COMING SOON! SEE AGENT REMARKS!
More Details
Features
History
| Date | Event | Price | $/Sqft | Source |
|---|---|---|---|---|
| Listed For Sale | $660,000 | $200 | Back Porch Realty |
Taxes
| Year | Annual Amount | Description |
|---|---|---|
| 2024 | $2,669 |
Nearby Schools
Junior & Senior High School Badger Academy | 2.7 miles away | 07 - 12 | |
Elementary School Beebe Elementary School | 2.7 miles away | PK - 02 | |
High School Beebe High School | 2.7 miles away | 09 - 12 |
