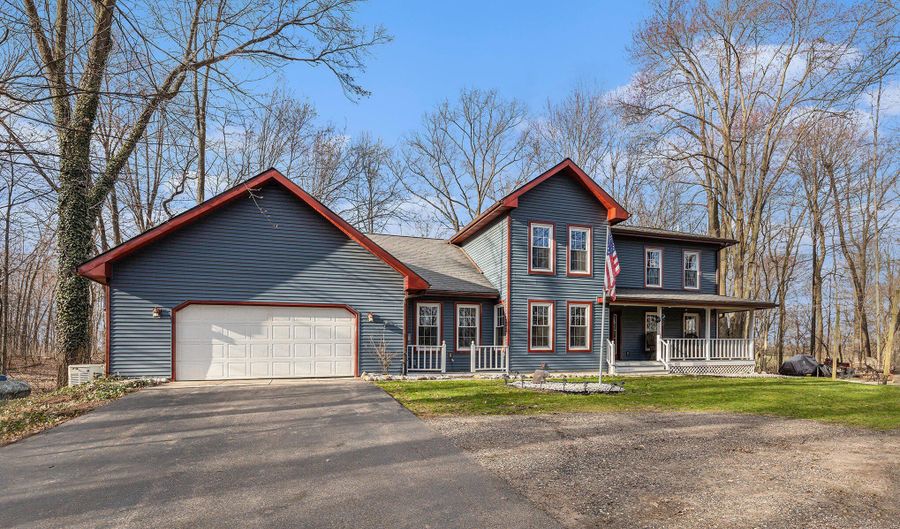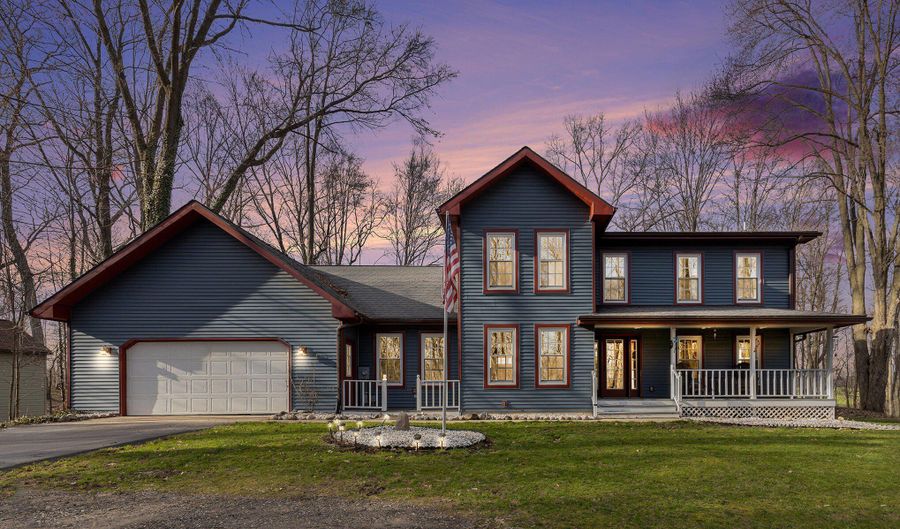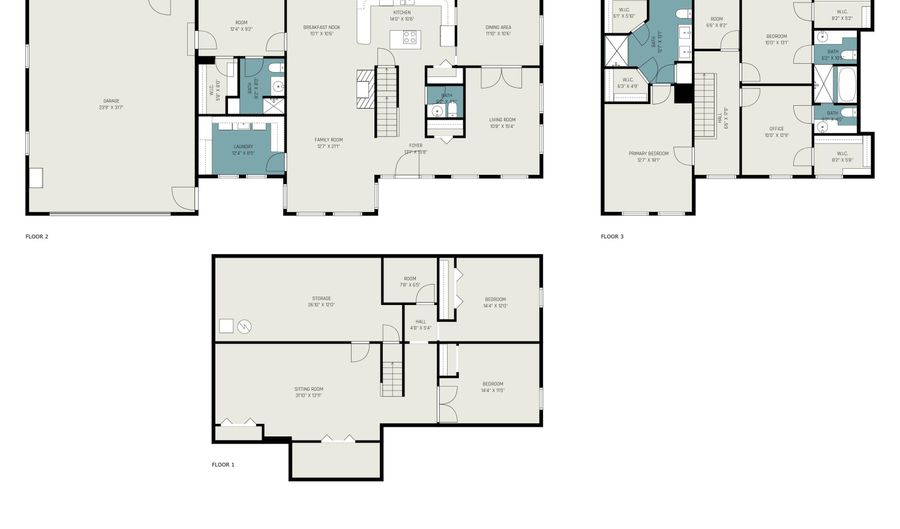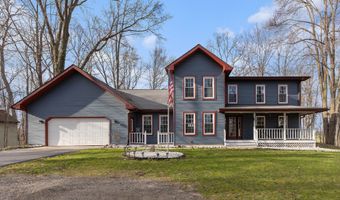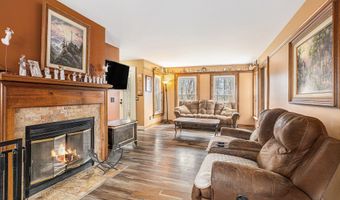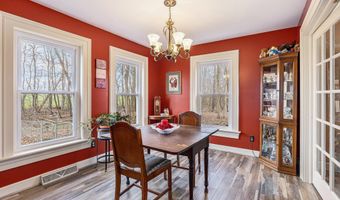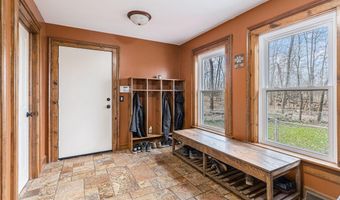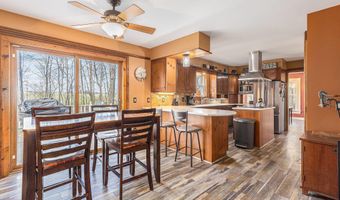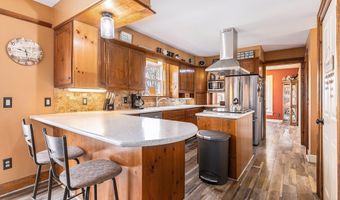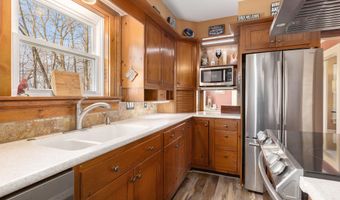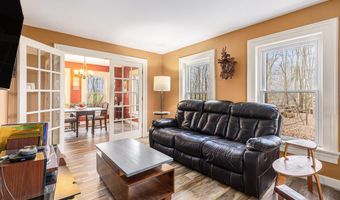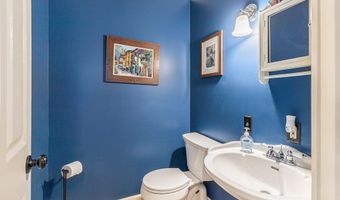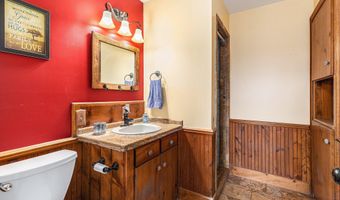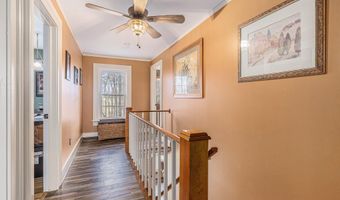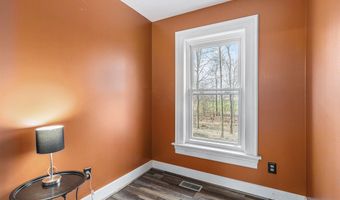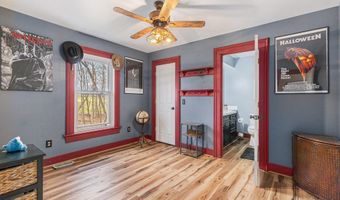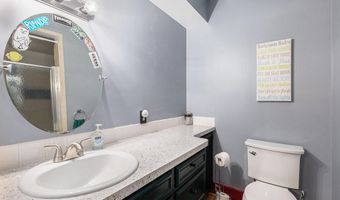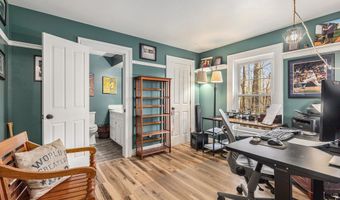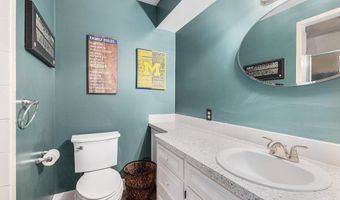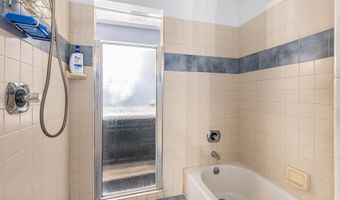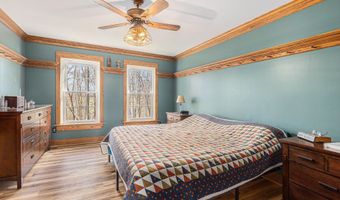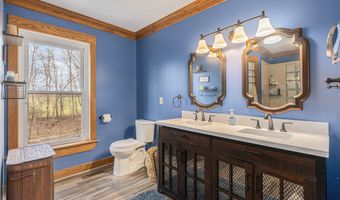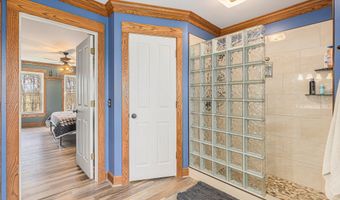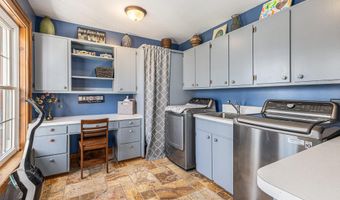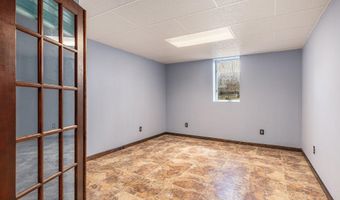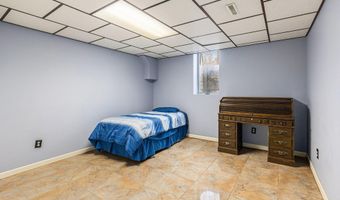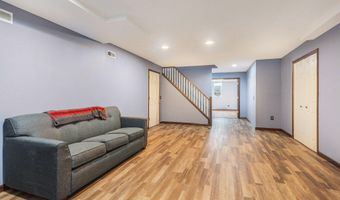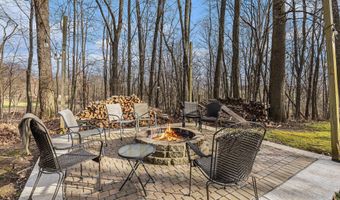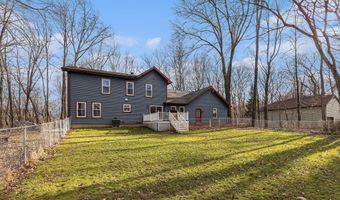10191 84th St SE Alto, MI 49302
Snapshot
Description
Enjoy year-round comfort with central air (2018) and peace of mind with a whole-house generator (2018). The home boasts all-new windows, including the garage (2020), new vinyl siding and fascia (2022), and luxury vinyl plank flooring throughout (2024-2025) for a fresh, contemporary feel.
Inside, the professionally painted interior complements the stunning updates, including a completely remodeled master bath (2022) and refreshed Jack-and-Jill half baths with new countertops and sinks (2024). Plus, all bathrooms feature brand-new toilets.
The kitchen shines with new appliances, while a brand-new water heater (2025) ensures efficiency and reliability.
Step outside to a welcoming patio with a fire pit (2022)—perfect for entertaining or relaxing evenings.
More Details
Features
History
| Date | Event | Price | $/Sqft | Source |
|---|---|---|---|---|
| Listed For Sale | $599,900 | $179 | Bellabay Realty LLC |
Taxes
| Year | Annual Amount | Description |
|---|---|---|
| 2024 | $4,737 |
