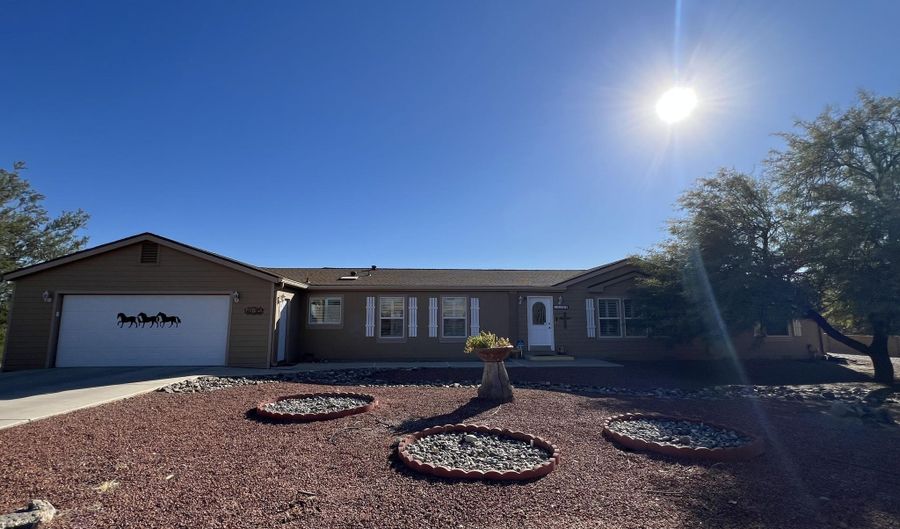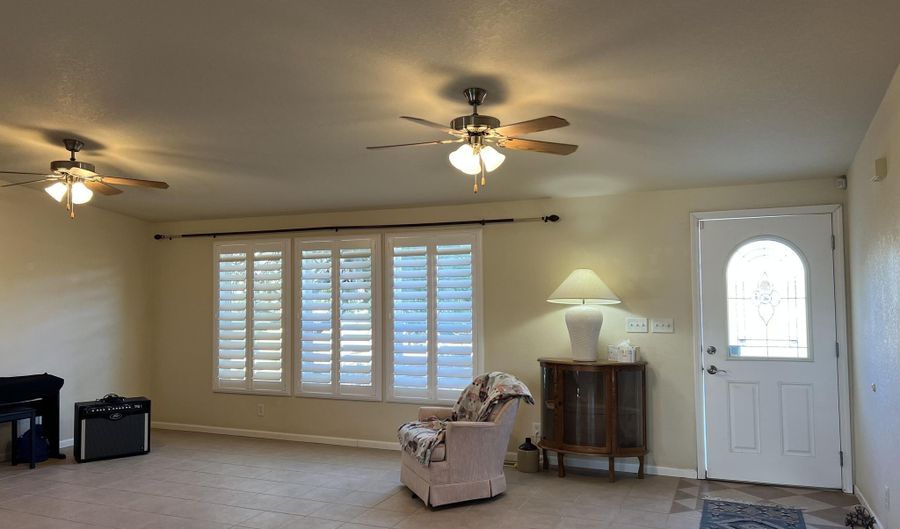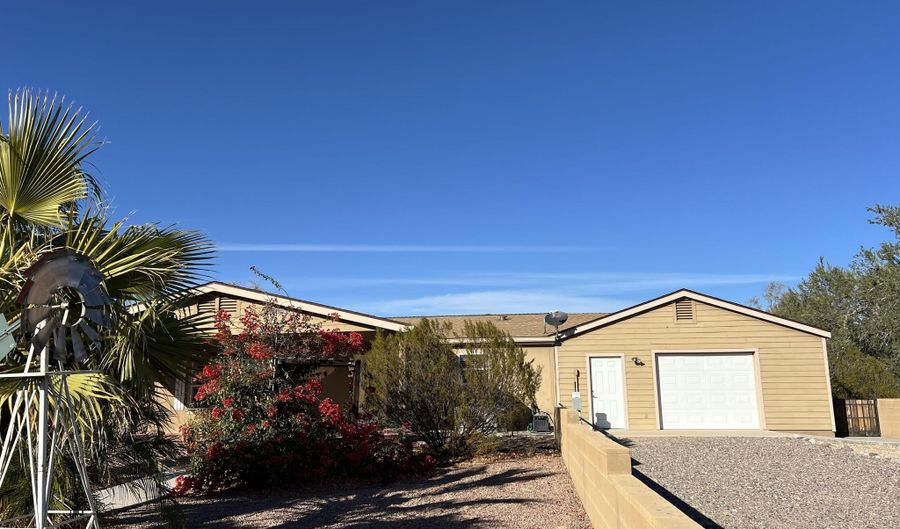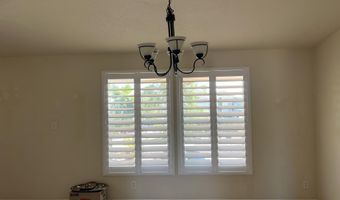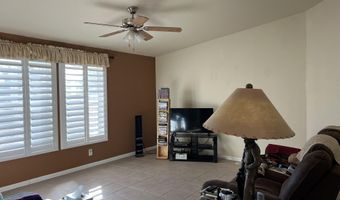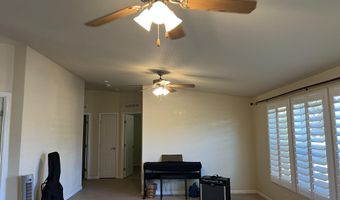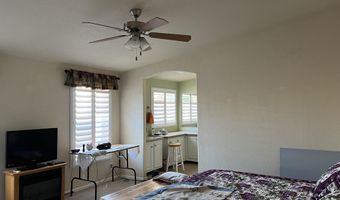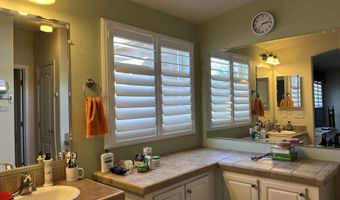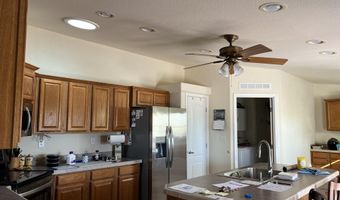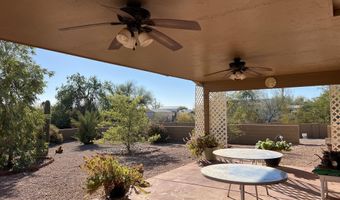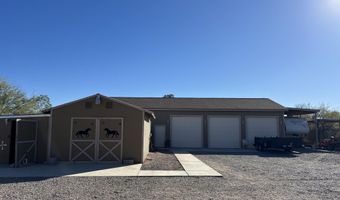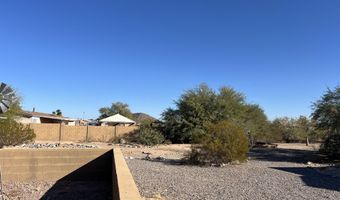10185 W PASADENA Dr Casa Grande, AZ 85194
Snapshot
Description
This lovely 3-bedroom, 2-bath home sits on a 1.17-acre lot. The home features plantation shutters, vaulted ceilings, and tile floors. A large living room flows into an office/den, perfect for a bedroom. The primary suite has a walk-in closet, dual sinks, and a walk-in shower. The formal dining room adjoins the kitchen with stainless steel appliances and an island. The breakfast nook offers extra storage. The attached 4-car garage is a dream, with insulated doors, openers, cabinets, & an epoxy floor. The 60x30 shop is a mechanic's paradise, roll-up doors, an office/rec space, and a washroom. It's equipped with a cooler, A/C, ceiling fans, air hose plumbing, and 220-volt outlets. Covered parking for a trailer or tractor, and a shed with a 30-amp plug NEW ROOF on home and shop
More Details
Features
History
| Date | Event | Price | $/Sqft | Source |
|---|---|---|---|---|
| Listed For Sale | $420,000 | $206 | My Home Group Real Estate |
Taxes
| Year | Annual Amount | Description |
|---|---|---|
| 2024 | $1,158 |
Nearby Schools
Elementary School Desert Willow Elementary School | 3.1 miles away | PK - 05 | |
High School Casa Grande Union High School | 3.7 miles away | 09 - 12 | |
Other Vista Grande | 4.4 miles away | 00 - 00 |
