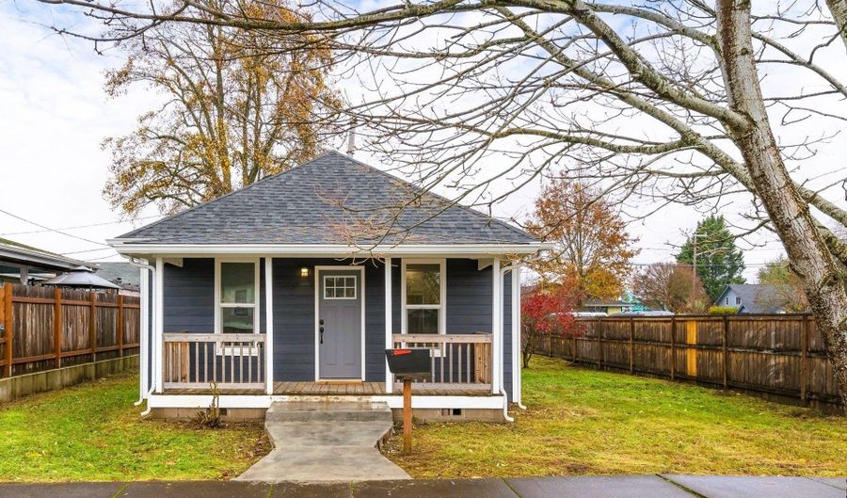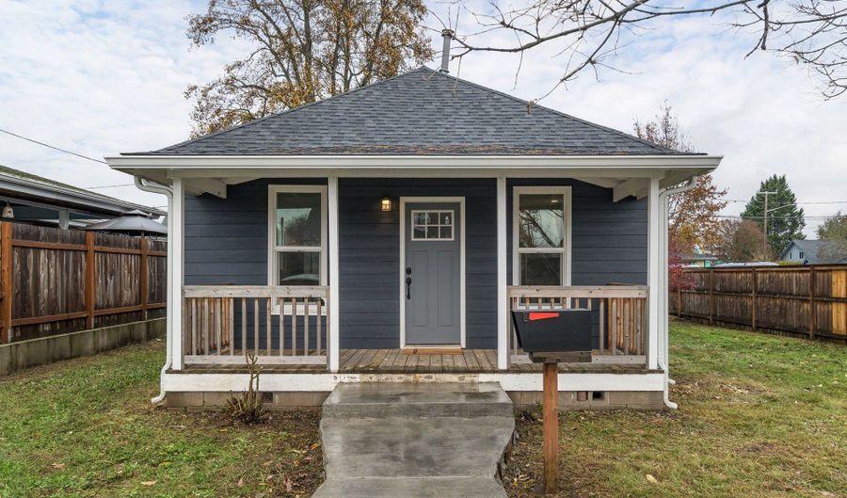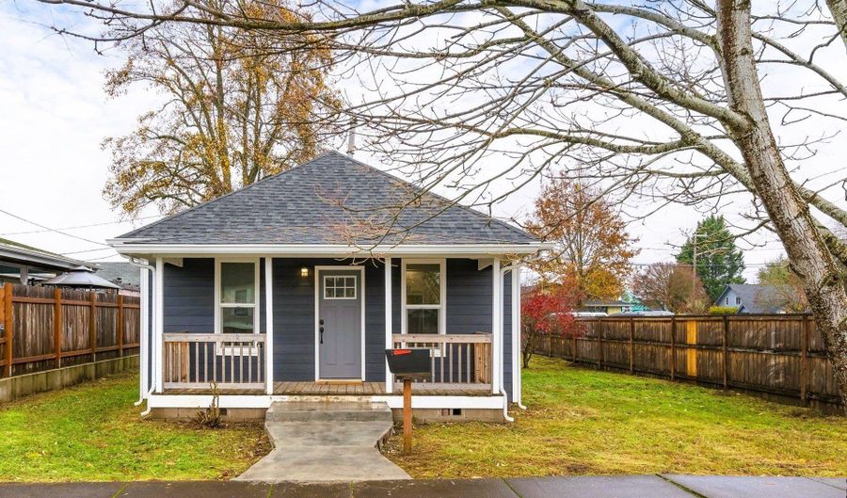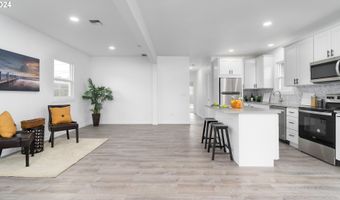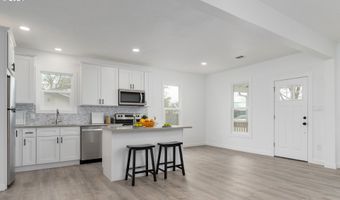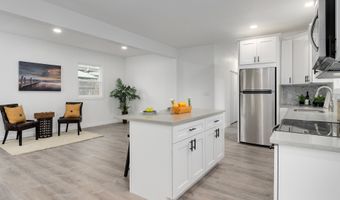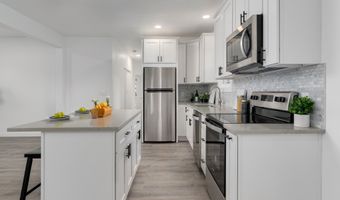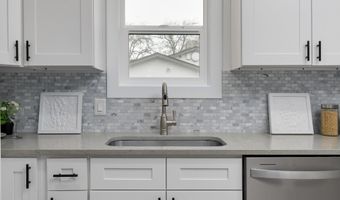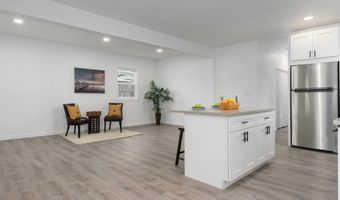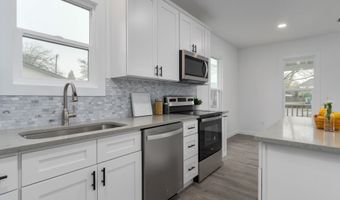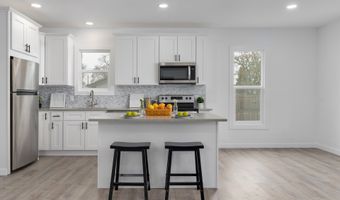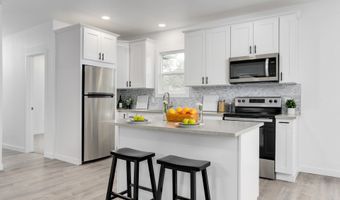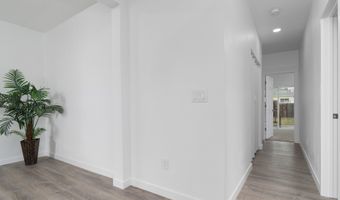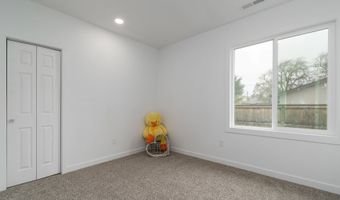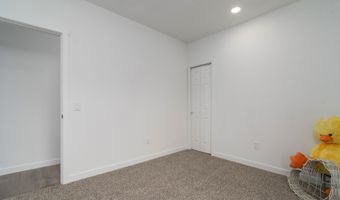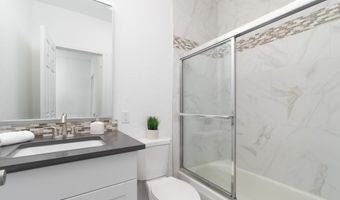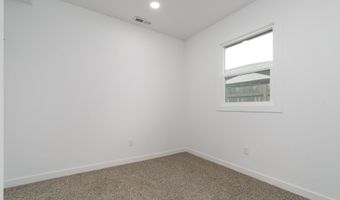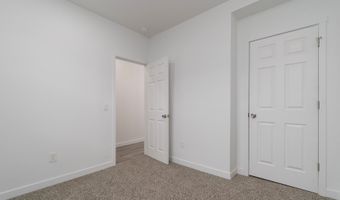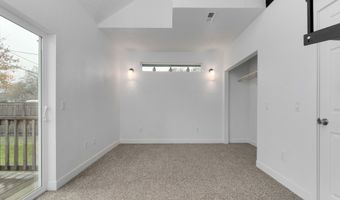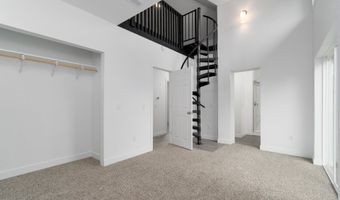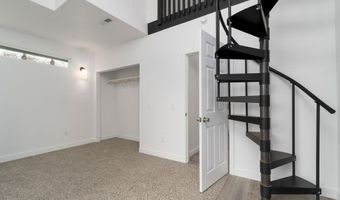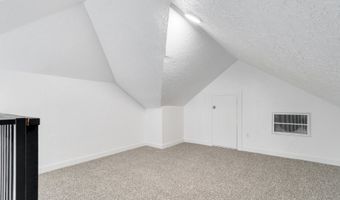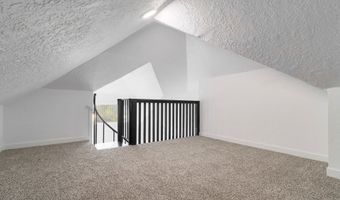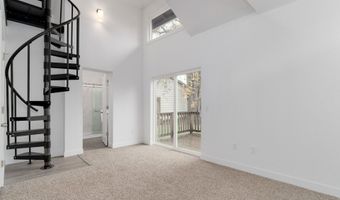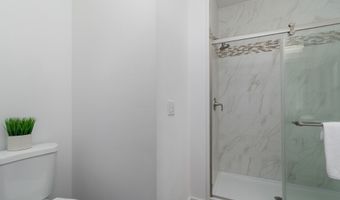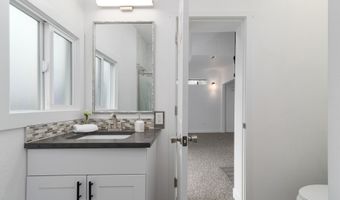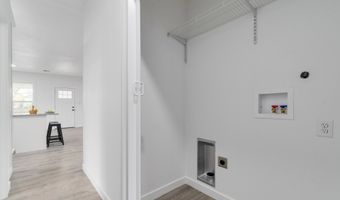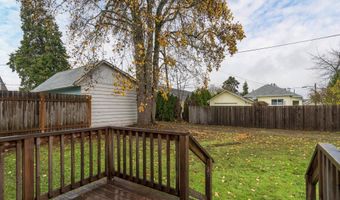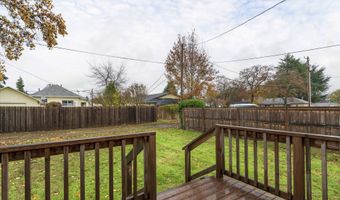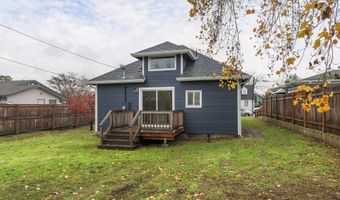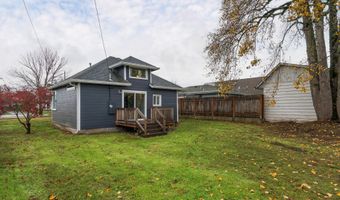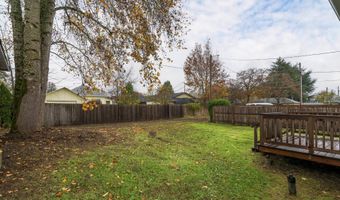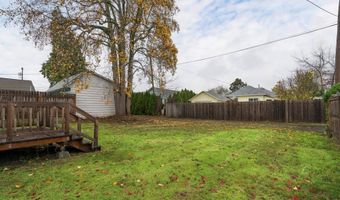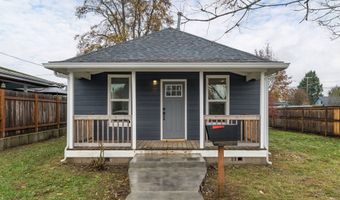1017 11th Ave Albany, OR 97321
Snapshot
Description
This beautifully remodeled 1910 home is a rare find, offering both historical character & modern upgrades that elevate comfort and style. With 1,068 square feet of thoughtfully designed living space, this 3-bedroom, 2-bath gem is set on a generous 5,227-square-foot lot, complete with convenient alley access and endless gardening potential. The home’s interior features high-quality luxury vinyl plank flooring throughout, providing durability & elegance in the living room, dining room & kitchen...A Great Room feel with Vaulted Ceilings! The open living space flows seamlessly into the heart of the home—the kitchen, which boasts sleek stainless steel appliances, custom cabinetry, & a central island bar. This versatile space is ideal for casual dining or entertaining, creating a cozy, functional layout.The primary bedroom is a true sanctuary, offering a unique spiral staircase leading to a cozy loft—perfect for a reading nook. Adding to the allure, a private sliding patio door opens onto your private deck, extending the living space & providing a serene spot to enjoy morning coffee or relaxing evening. This home is as practical as it is beautiful, with a tankless water heater for endless hot water and energy efficiency. Outdoors, the spacious backyard offers ample space to create a gardening paradise, fill raised beds & gardens & patio possibilities, with alley access providing flexibility for additional parking, a workshop, or even a small garage. The charming front porch enhances curb appeal, inviting you to relax. A seamless blend of classic charm & modern comforts, this home is designed for style, convenience, & endless possibilities. Enjoy & experience this charming 1910 gem for yourself! With a stunning blend of vintage character & modern upgrades. This is more than a house...it is the home you may be waiting for. Don’t miss the chance to experience this charming 1910 gem! With a stunning blend of vintage character & modern upgrades-it is truly a Cottage Charmer.
More Details
Features
History
| Date | Event | Price | $/Sqft | Source |
|---|---|---|---|---|
| Listed For Sale | $369,000 | $346 | ICON Real Estate Group |
Taxes
| Year | Annual Amount | Description |
|---|---|---|
| $2,218 |
Nearby Schools
Elementary School Takena Elementary School | 0.2 miles away | KG - 05 | |
Middle School Memorial Middle School | 0.3 miles away | 06 - 08 | |
High School West Albany High School | 0.4 miles away | 09 - 12 |
